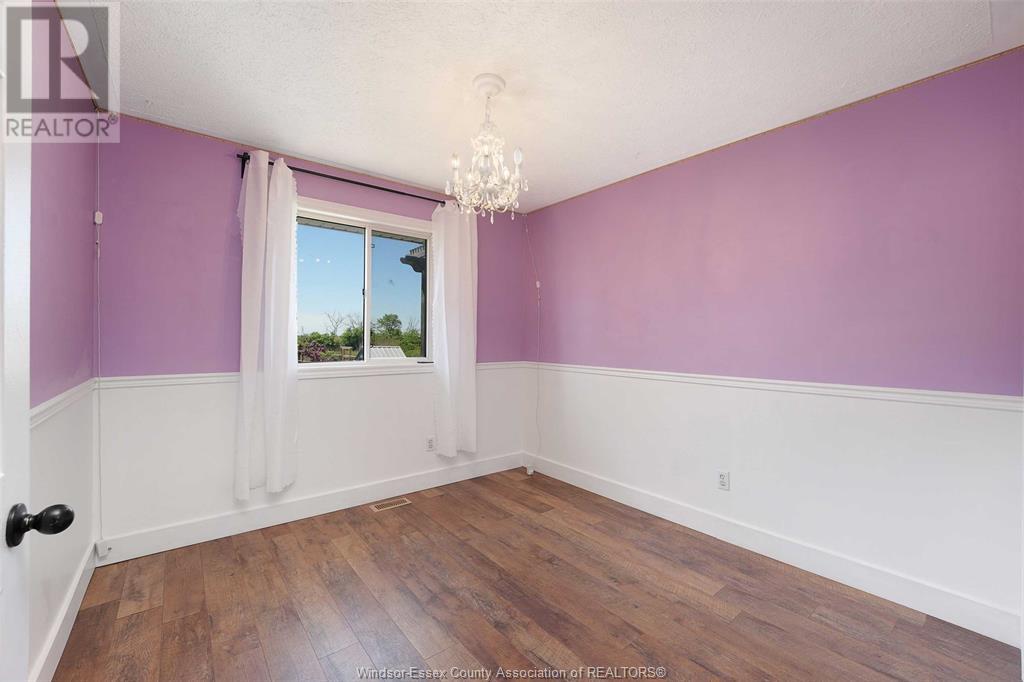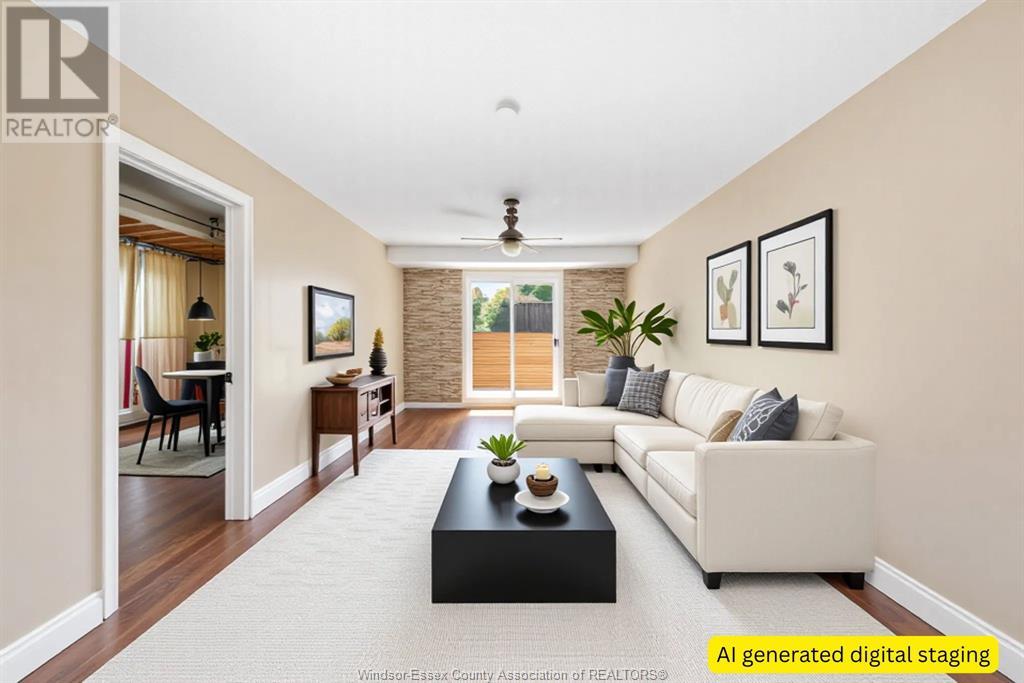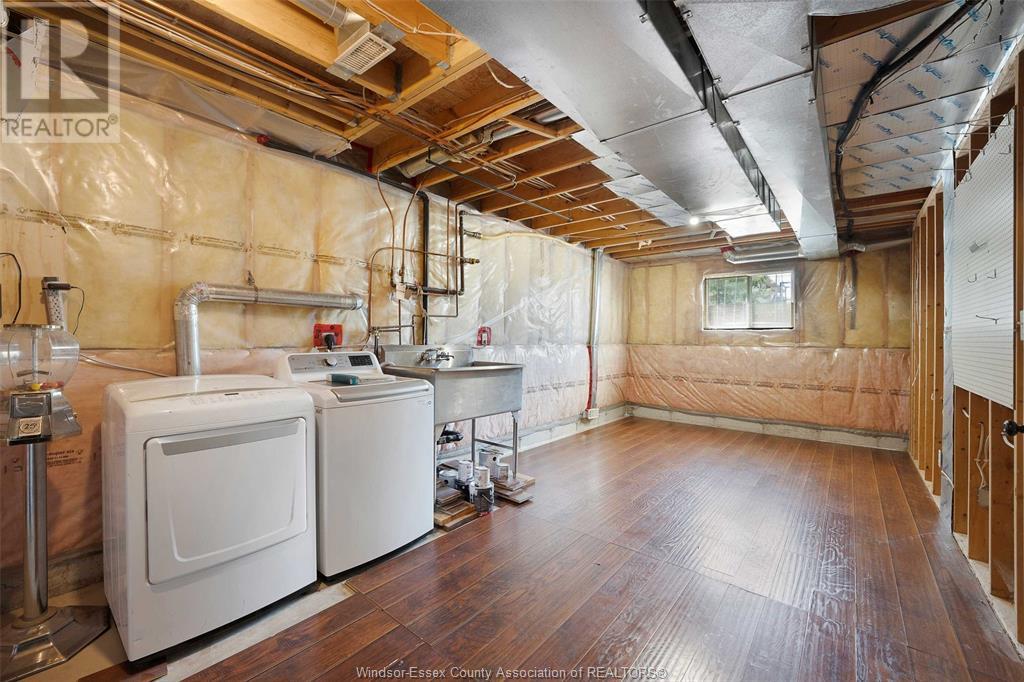188 Mousseau Crescent Belle River, Ontario N8L 0M7
$739,900
Welcome 188 Mousseau Crescent - This beautifully updated raised ranch offers the perfect blend of comfort, convenience and versatility. Situated in an excellent family neighbourhood and school district and backing directly onto the peaceful trails of Duck Creek Park, you’ll enjoy private backyard access to nature right from your backyard. Step inside to discover a bright, spacious layout featuring 3+2 bedrooms, 2 full bathrooms, and a fully finished lower level — perfect for entertaining or multi-generational living. The lower level also offers incredible potential for a separate suite with its own entrance. Enjoy summer days in the heated on-ground pool, surrounded by a full deck that’s tailor-made for family fun and outdoor relaxation. With recent updates including a newer roof and A/C, this home is truly move-in ready and available for immediate possession. Don't miss your chance to own this rare gem in a prime location — call today to schedule your private showing! (id:52143)
Open House
This property has open houses!
1:00 pm
Ends at:3:00 pm
1:00 pm
Ends at:3:00 pm
Property Details
| MLS® Number | 25012428 |
| Property Type | Single Family |
| Features | Double Width Or More Driveway, Front Driveway, Interlocking Driveway |
| Pool Features | Pool Equipment |
| Pool Type | On Ground Pool |
Building
| Bathroom Total | 2 |
| Bedrooms Above Ground | 3 |
| Bedrooms Below Ground | 2 |
| Bedrooms Total | 5 |
| Appliances | Dishwasher, Dryer, Refrigerator, Stove, Washer |
| Architectural Style | Raised Ranch |
| Constructed Date | 1999 |
| Construction Style Attachment | Detached |
| Cooling Type | Central Air Conditioning |
| Exterior Finish | Brick |
| Flooring Type | Ceramic/porcelain, Hardwood, Cushion/lino/vinyl |
| Foundation Type | Concrete |
| Heating Fuel | Natural Gas |
| Heating Type | Forced Air, Furnace |
| Type | House |
Parking
| Attached Garage | |
| Garage |
Land
| Acreage | No |
| Fence Type | Fence |
| Landscape Features | Landscaped |
| Size Irregular | 60x120.01 Ft |
| Size Total Text | 60x120.01 Ft |
| Zoning Description | Res |
Rooms
| Level | Type | Length | Width | Dimensions |
|---|---|---|---|---|
| Lower Level | 3pc Bathroom | Measurements not available | ||
| Lower Level | Storage | Measurements not available | ||
| Lower Level | Laundry Room | Measurements not available | ||
| Lower Level | Bedroom | Measurements not available | ||
| Lower Level | Bedroom | Measurements not available | ||
| Lower Level | Family Room | Measurements not available | ||
| Main Level | Foyer | Measurements not available | ||
| Main Level | 4pc Bathroom | Measurements not available | ||
| Main Level | Bedroom | Measurements not available | ||
| Main Level | Bedroom | Measurements not available | ||
| Main Level | Primary Bedroom | Measurements not available | ||
| Main Level | Living Room | Measurements not available | ||
| Main Level | Dining Room | Measurements not available | ||
| Main Level | Kitchen | Measurements not available |
https://www.realtor.ca/real-estate/28334349/188-mousseau-crescent-belle-river
Interested?
Contact us for more information





















































