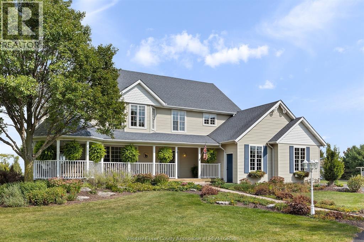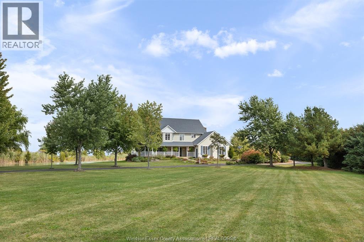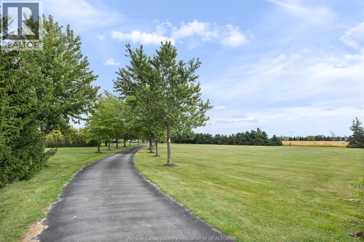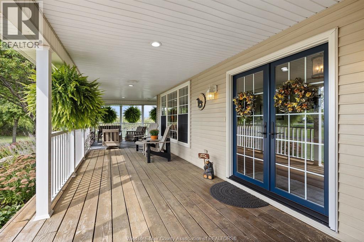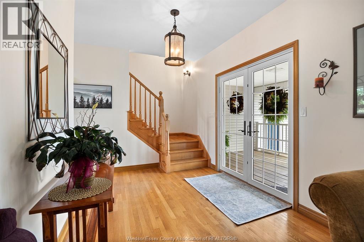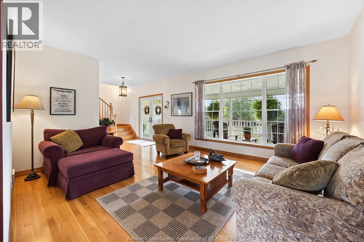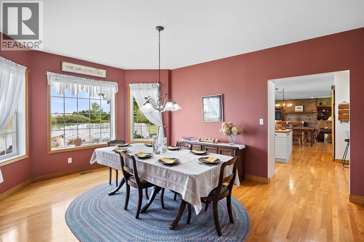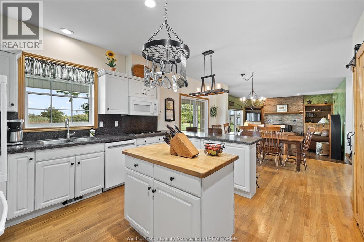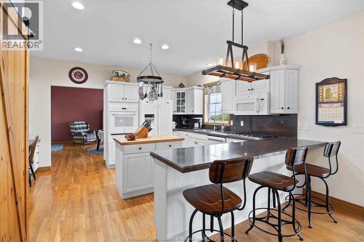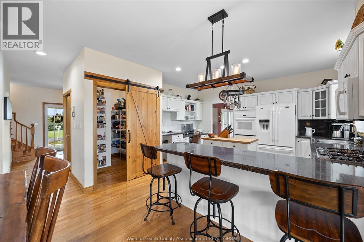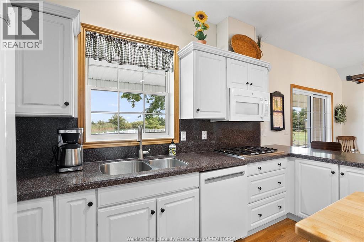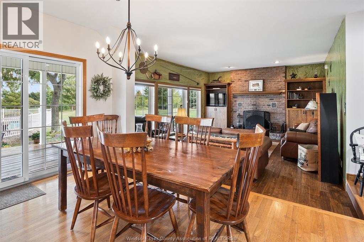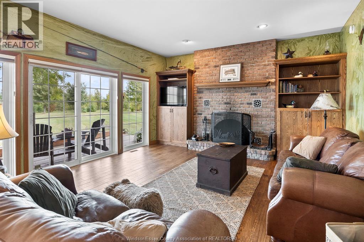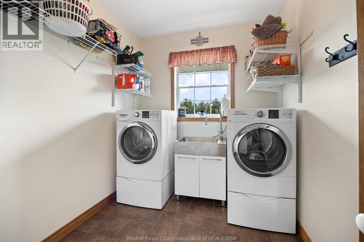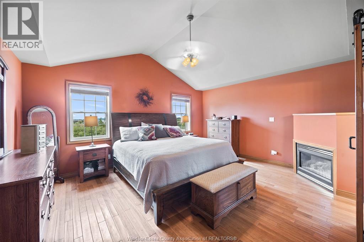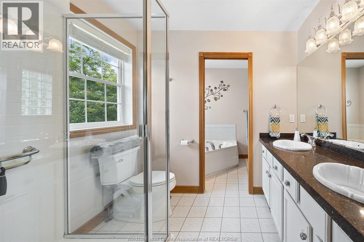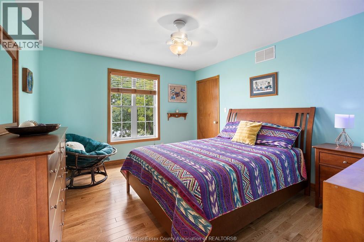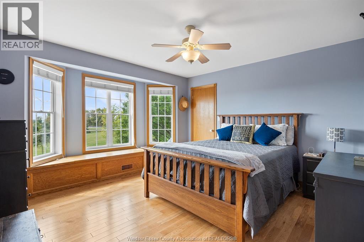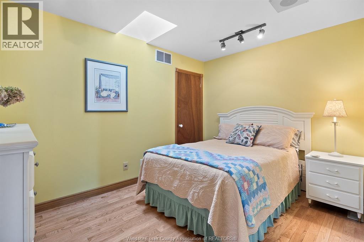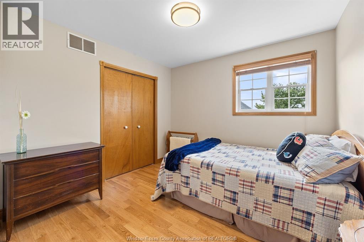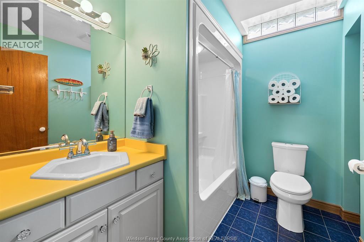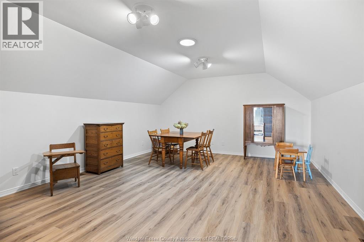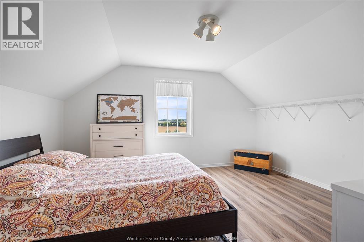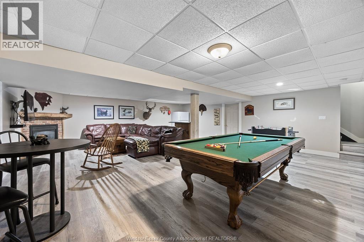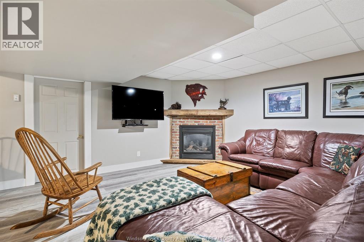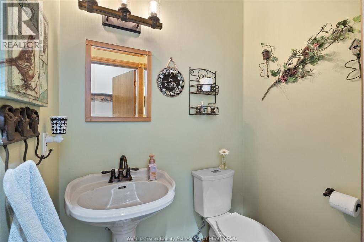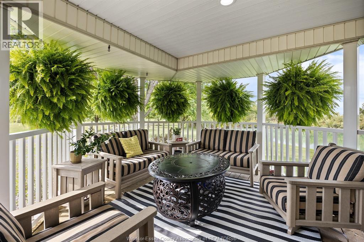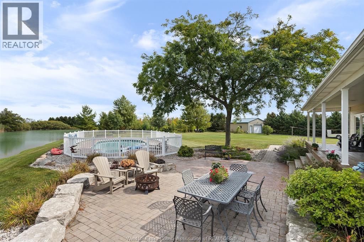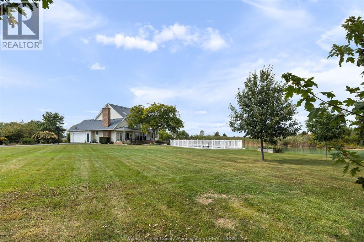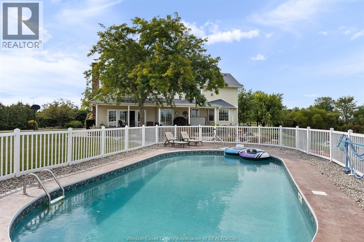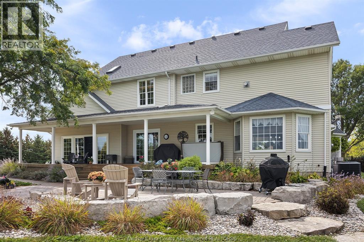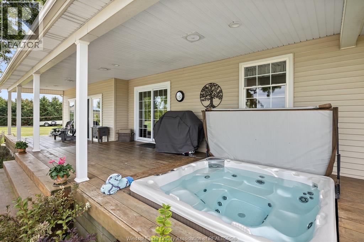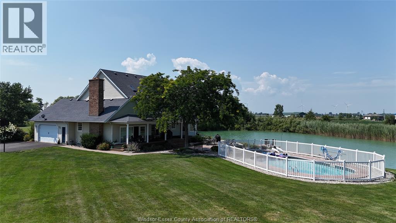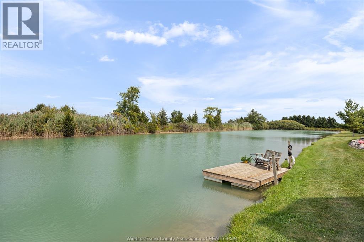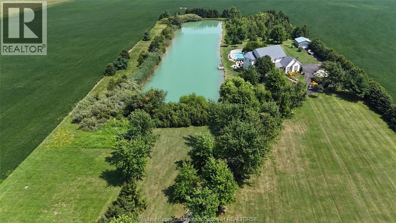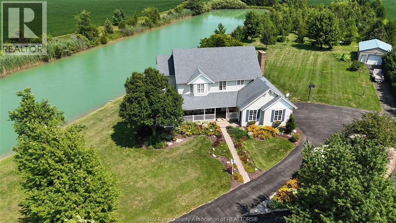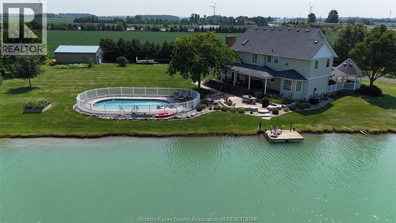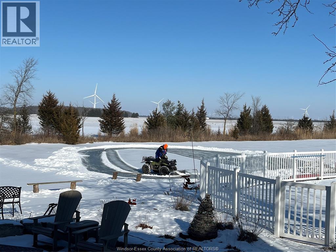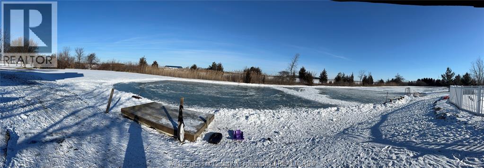1864 Lakeshore Rd 123 Lakeshore, Ontario N0R 1V0
$1,419,900
One-of-a-kind property offering nearly 7 acres with a stunning 2-acre pond and incredible views, perfect for kayaking, paddle boarding, fishing and skating in the winter. A winding tree covered driveway leads you to a spacious 6-bedroom(5 walk in closets), 3-bath home featuring a spacious primary suite with cathedral ceiling, gas fireplace, 2 walk-in closets, and ensuite. A 3rd floor loft provides versatility and extra living space, while the full basement provides endless possibilities. Three fireplaces(2 gas and 1 natural) Enjoy outdoor living with a 36' x 18' inground pool (new filter 2023), hot tub built into the deck, and expansive grounds. Additional highlights include a detached garage/workshop, furnace and central air (2019), premium 50-year shingles (2009), and septic cleaned 2025. A rare blend of comfort, space and natural beauty, country living with resort-style amenities-perfect for your family retreat. (id:52143)
Property Details
| MLS® Number | 25024551 |
| Property Type | Single Family |
| Features | Finished Driveway, Front Driveway |
| Pool Type | Inground Pool |
Building
| Bathroom Total | 3 |
| Bedrooms Above Ground | 6 |
| Bedrooms Total | 6 |
| Appliances | Central Vacuum, Cooktop, Dishwasher, Dryer, Microwave Range Hood Combo, Refrigerator, Washer, Oven |
| Constructed Date | 1997 |
| Construction Style Attachment | Detached |
| Cooling Type | Central Air Conditioning |
| Exterior Finish | Aluminum/vinyl |
| Fireplace Fuel | Gas,wood |
| Fireplace Present | Yes |
| Fireplace Type | Insert,woodstove |
| Flooring Type | Carpeted, Ceramic/porcelain, Hardwood, Laminate |
| Foundation Type | Concrete |
| Half Bath Total | 1 |
| Heating Fuel | Natural Gas |
| Heating Type | Forced Air |
| Stories Total | 3 |
| Type | House |
Parking
| Attached Garage | |
| Garage |
Land
| Acreage | No |
| Landscape Features | Landscaped |
| Sewer | Septic System |
| Size Irregular | 264.46 X Irreg (832) Ft / 6.9 Ac |
| Size Total Text | 264.46 X Irreg (832) Ft / 6.9 Ac |
| Zoning Description | Res |
Rooms
| Level | Type | Length | Width | Dimensions |
|---|---|---|---|---|
| Second Level | 5pc Ensuite Bath | Measurements not available | ||
| Second Level | 4pc Bathroom | Measurements not available | ||
| Second Level | Bedroom | Measurements not available | ||
| Second Level | Bedroom | Measurements not available | ||
| Second Level | Bedroom | Measurements not available | ||
| Second Level | Bedroom | Measurements not available | ||
| Second Level | Primary Bedroom | Measurements not available | ||
| Third Level | Other | Measurements not available | ||
| Third Level | Bedroom | Measurements not available | ||
| Basement | Recreation Room | Measurements not available | ||
| Main Level | 2pc Bathroom | Measurements not available | ||
| Main Level | Laundry Room | Measurements not available | ||
| Main Level | Dining Room | Measurements not available | ||
| Main Level | Eating Area | Measurements not available | ||
| Main Level | Kitchen | Measurements not available | ||
| Main Level | Family Room/fireplace | Measurements not available | ||
| Main Level | Living Room | Measurements not available | ||
| Main Level | Foyer | Measurements not available |
https://www.realtor.ca/real-estate/28916639/1864-lakeshore-rd-123-lakeshore
Interested?
Contact us for more information

