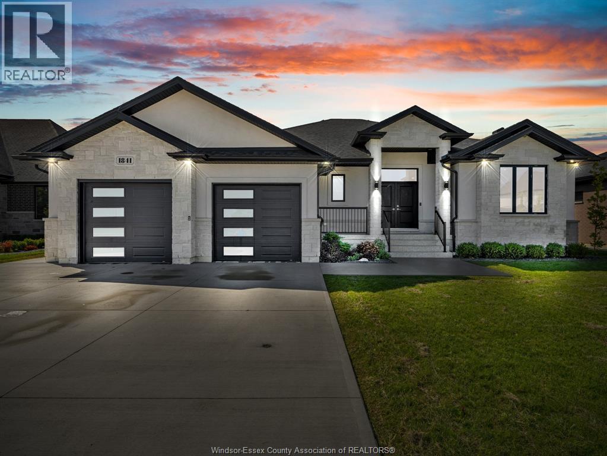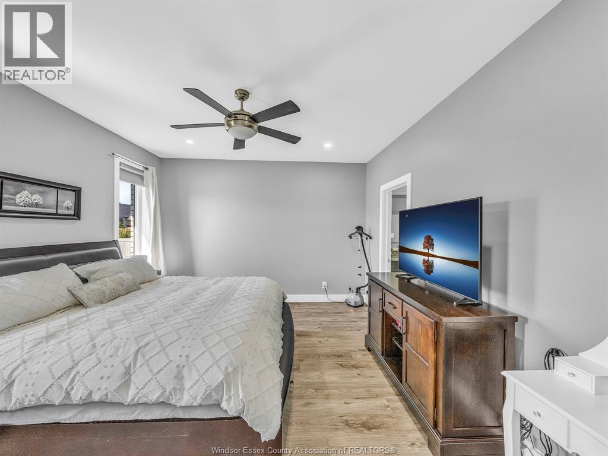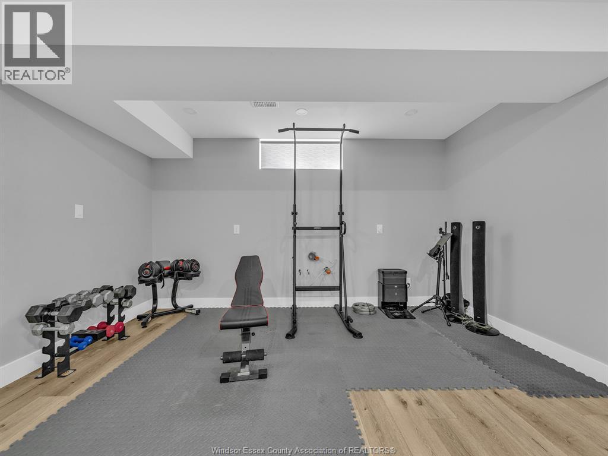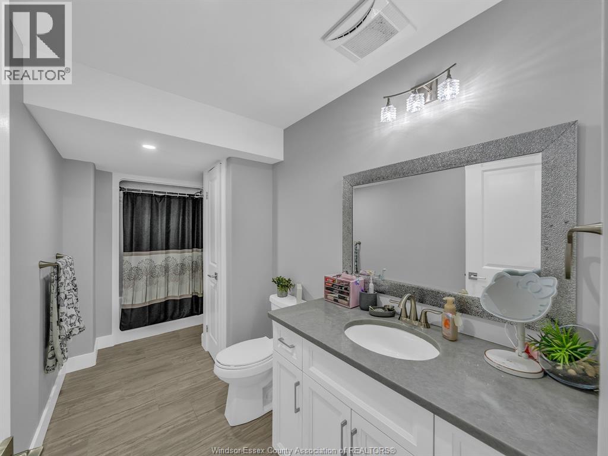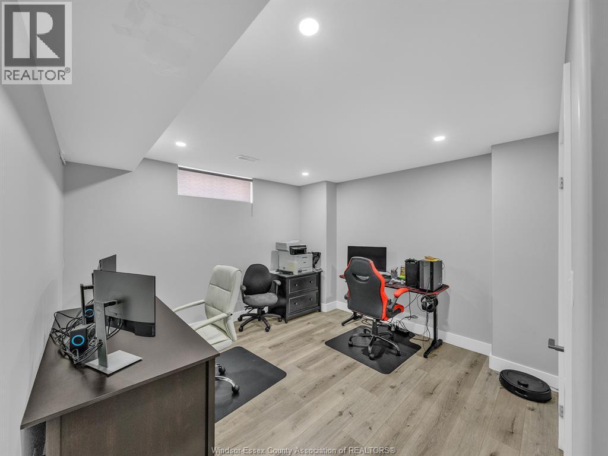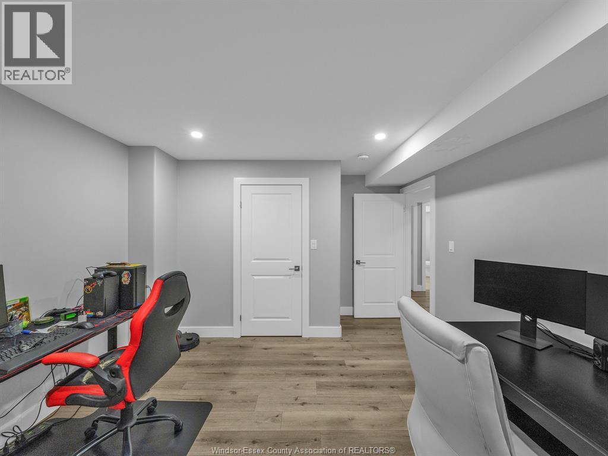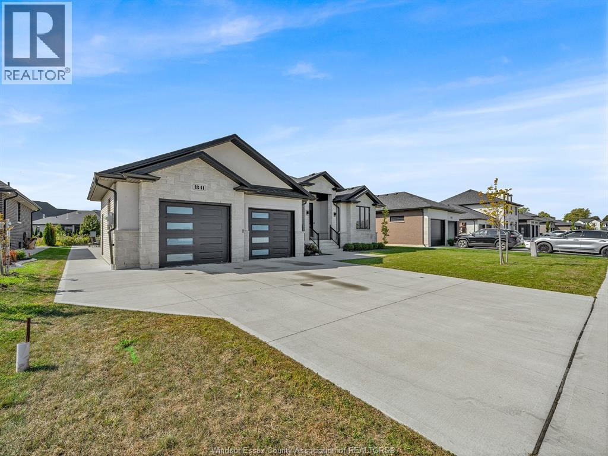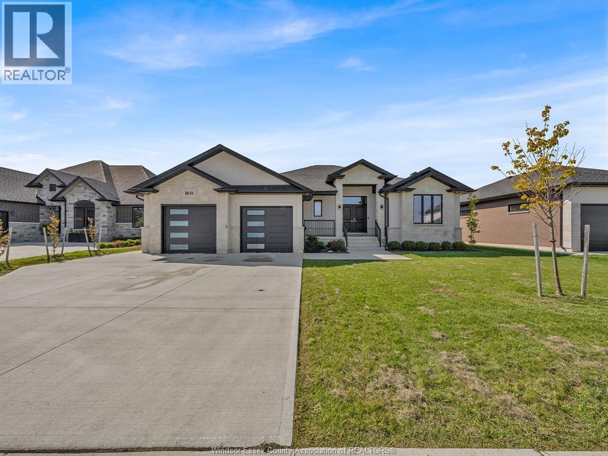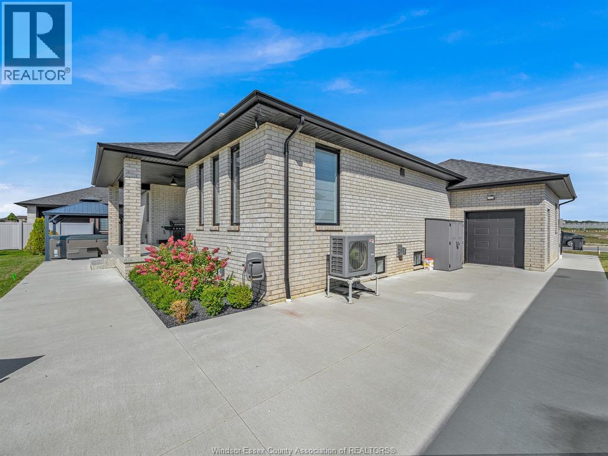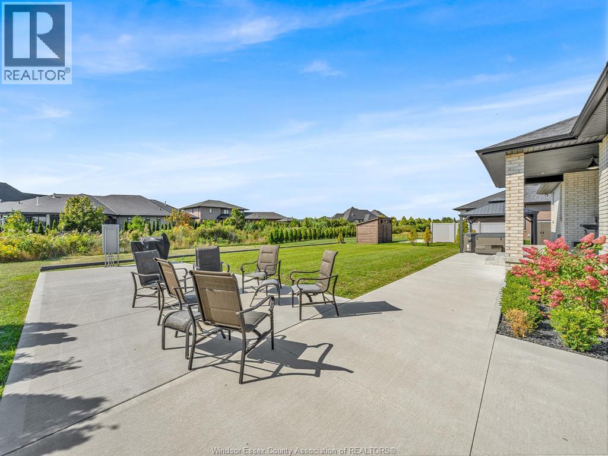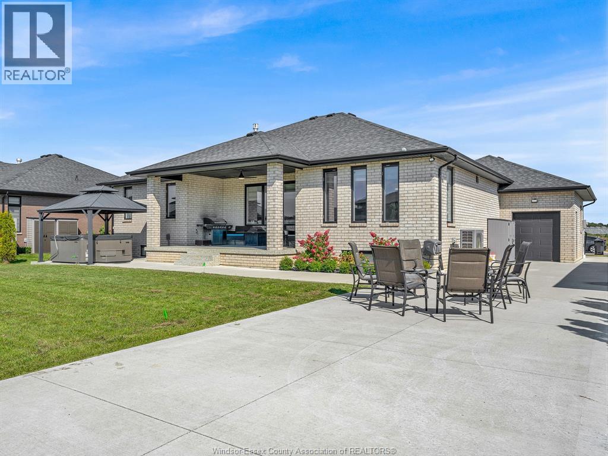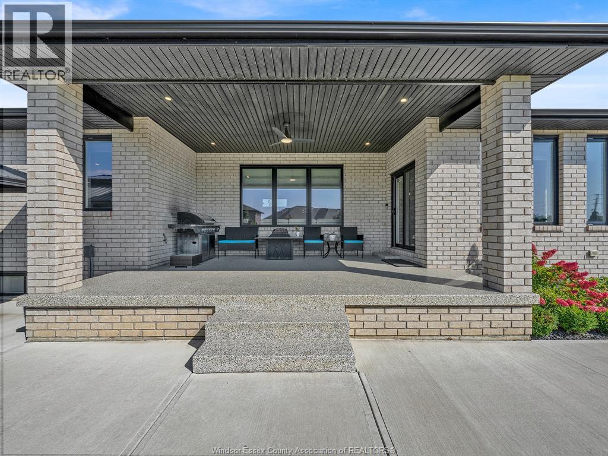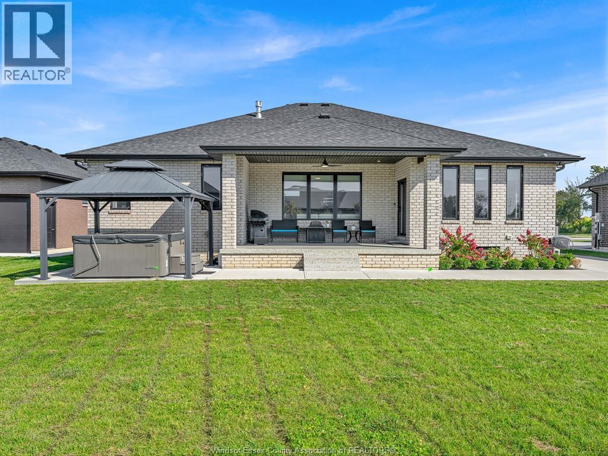5 Bedroom
3 Bathroom
Ranch
Fireplace
Heat Pump
Forced Air, Furnace, Heat Pump
Landscaped
$849,900
1841 Queens Valley - Spacious, Stylish & Move-In Ready...This beautifully finished home offers over 3,600 sq ft of living space (1,807 sq ft per level) in a quiet, family-friendly neighbourhood. The main floor features two bedrooms, a chef's kitchen with a rounded island, gas stove, built-in fridge, coffee bar, and walk-in pantry, plus a mudroom with laundry. The lower level includes 3 additional bedrooms, a gas fireplace. and a 3-piece bath. The primary boasts a luxurious en-suite bath with a jetted tub, double vanity, and a separate shower. Enjoy 2 covered patios, a 2 1/2-car garage, double driveway, and a cement pad ready for a future pool house. Extras include: 6 high end appliances, 2 gas fireplaces, inground sprinklers, multiple breaker boxes, a tankless water heater, and energy-efficient heat pump. Don't miss this rare find - Space, style, and comfort all in one! Call listing realtor® today for your personal viewing of this stunning property at an amazing price!! (id:52143)
Property Details
|
MLS® Number
|
25023954 |
|
Property Type
|
Single Family |
|
Features
|
Double Width Or More Driveway, Concrete Driveway, Front Driveway |
Building
|
Bathroom Total
|
3 |
|
Bedrooms Above Ground
|
2 |
|
Bedrooms Below Ground
|
3 |
|
Bedrooms Total
|
5 |
|
Appliances
|
Dishwasher, Dryer, Refrigerator, Stove, Washer, Two Refrigerators |
|
Architectural Style
|
Ranch |
|
Constructed Date
|
2020 |
|
Construction Style Attachment
|
Detached |
|
Cooling Type
|
Heat Pump |
|
Exterior Finish
|
Brick, Concrete/stucco |
|
Fireplace Fuel
|
Gas |
|
Fireplace Present
|
Yes |
|
Fireplace Type
|
Insert |
|
Flooring Type
|
Ceramic/porcelain, Cushion/lino/vinyl |
|
Foundation Type
|
Concrete |
|
Heating Fuel
|
Natural Gas |
|
Heating Type
|
Forced Air, Furnace, Heat Pump |
|
Stories Total
|
1 |
|
Type
|
House |
Parking
|
Attached Garage
|
|
|
Garage
|
|
|
Heated Garage
|
|
Land
|
Acreage
|
No |
|
Landscape Features
|
Landscaped |
|
Size Irregular
|
70 X 124.93 Ft |
|
Size Total Text
|
70 X 124.93 Ft |
|
Zoning Description
|
Res |
Rooms
| Level |
Type |
Length |
Width |
Dimensions |
|
Lower Level |
3pc Bathroom |
|
|
Measurements not available |
|
Lower Level |
Storage |
|
|
Measurements not available |
|
Lower Level |
Utility Room |
|
|
Measurements not available |
|
Lower Level |
Bedroom |
|
|
Measurements not available |
|
Lower Level |
Bedroom |
|
|
Measurements not available |
|
Lower Level |
Bedroom |
|
|
Measurements not available |
|
Lower Level |
Family Room/fireplace |
|
|
Measurements not available |
|
Main Level |
5pc Ensuite Bath |
|
|
Measurements not available |
|
Main Level |
4pc Bathroom |
|
|
Measurements not available |
|
Main Level |
Other |
|
|
Measurements not available |
|
Main Level |
Mud Room |
|
|
Measurements not available |
|
Main Level |
Laundry Room |
|
|
Measurements not available |
|
Main Level |
Bedroom |
|
|
Measurements not available |
|
Main Level |
Primary Bedroom |
|
|
Measurements not available |
|
Main Level |
Living Room/fireplace |
|
|
Measurements not available |
|
Main Level |
Dining Room |
|
|
Measurements not available |
|
Main Level |
Kitchen |
|
|
Measurements not available |
https://www.realtor.ca/real-estate/28889319/1841-queens-valley-drive-kingsville

