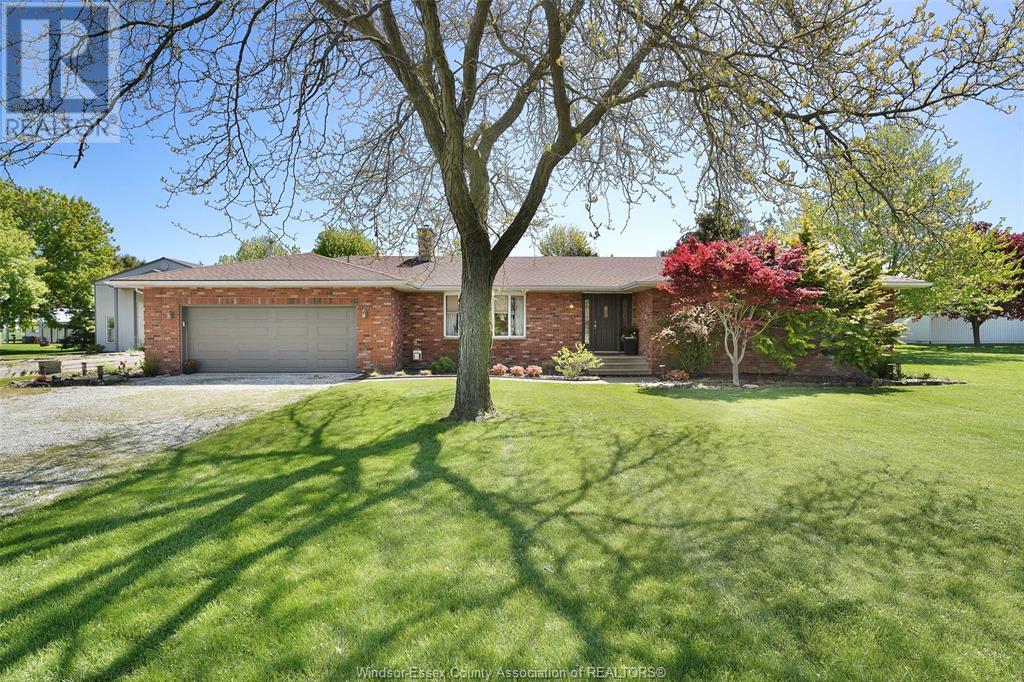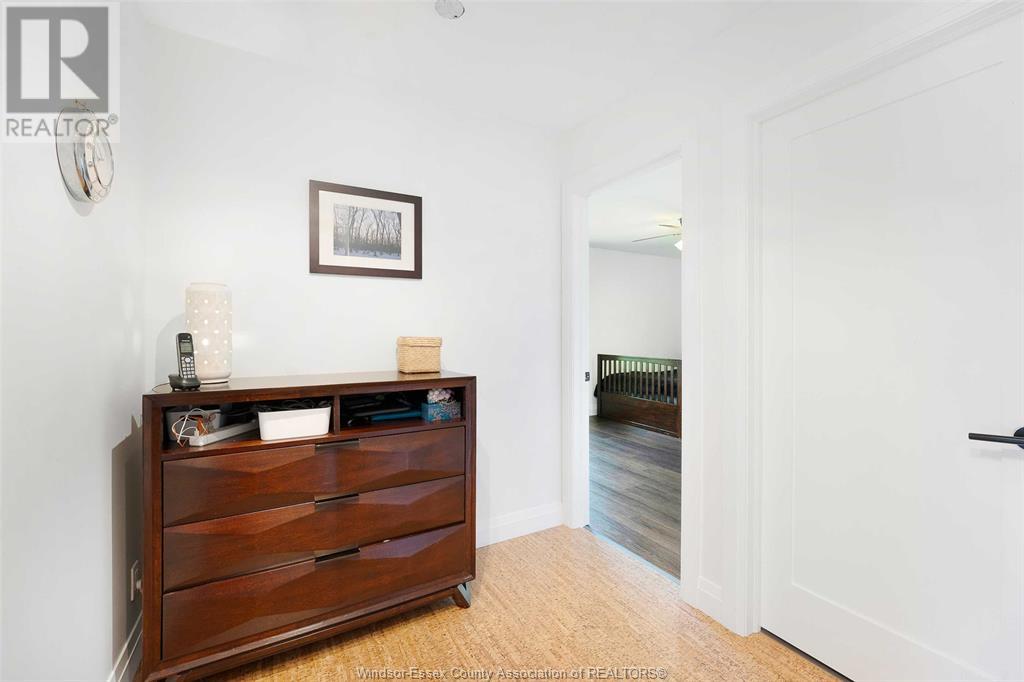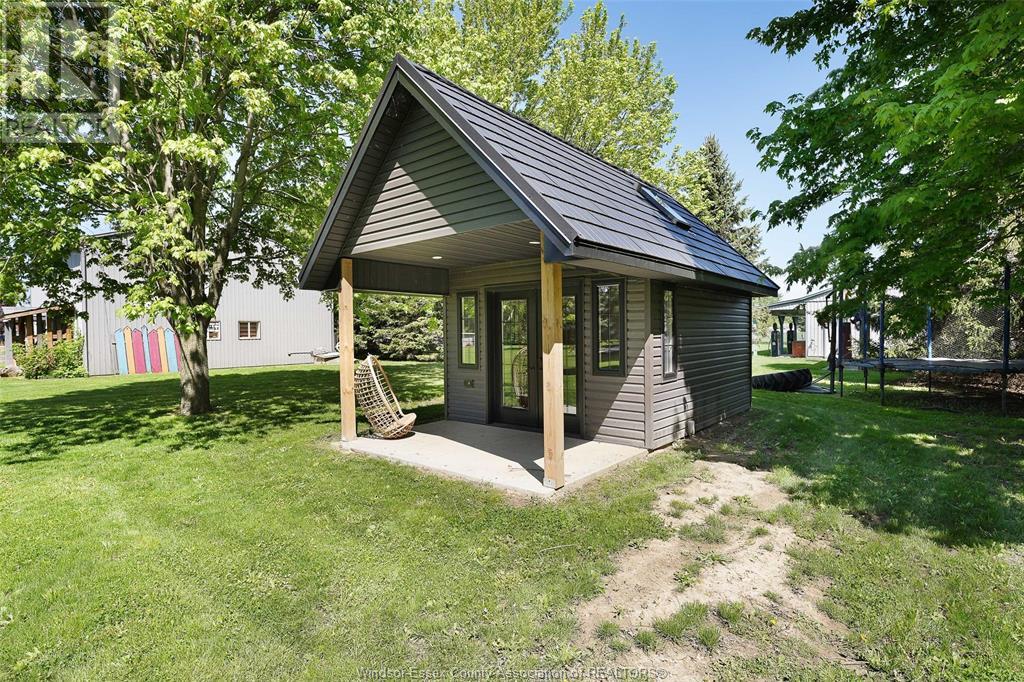1830 County Rd 27 Lakeshore, Ontario N0R 1V0
$1,169,183
Welcome to this beautifully appointed, 4 bedroom, 3 bath, fully finished ranch-style home, offering generous space both inside and out. Constructed brick-to-roof for lasting quality, this home is nestled on over an acre of lush, private land in a fabulous location in the heart of the county. Perfect for hobbyists, mechanics or artists, this property features not one but two outbuildings, a large, insulated workshop ideal for mechanical work or serious hobbies and a separate heated studio space perfect for art, crafts or other creative pursuits, a third outbuilding for multiple uses and an attached heated garage. Designed with entertaining in mind, offering a spacious kitchen on looking bright living room with natural fireplace, fully finished basement with large family room, second kitchen and large play/craft room with tons of room. The backyard is a true showstopper with a 1000 sq ft maintenance-free, two-tiered deck that flows seamlessly into a sparkling pool area- your private retreat for relaxing or hosting unforgettable gatherings. This is a perfect family home. Whether you're seeking space, functionality or a place to truly make your own, this entertainers dream delivers on every level. Don't miss your chance to own this one-of-a-kind property! (id:52143)
Property Details
| MLS® Number | 25014863 |
| Property Type | Single Family |
| Features | Double Width Or More Driveway, Front Driveway |
Building
| Bathroom Total | 3 |
| Bedrooms Above Ground | 3 |
| Bedrooms Below Ground | 1 |
| Bedrooms Total | 4 |
| Architectural Style | Ranch |
| Constructed Date | 1989 |
| Construction Style Attachment | Detached |
| Cooling Type | Central Air Conditioning |
| Exterior Finish | Aluminum/vinyl |
| Fireplace Fuel | Wood,gas |
| Fireplace Present | Yes |
| Fireplace Type | Conventional,free Standing Metal |
| Flooring Type | Ceramic/porcelain, Cork, Cushion/lino/vinyl |
| Foundation Type | Block |
| Heating Fuel | Natural Gas |
| Heating Type | Forced Air, Furnace, Radiant Heat |
| Stories Total | 1 |
| Type | House |
Parking
| Attached Garage | |
| Garage | |
| Heated Garage |
Land
| Acreage | No |
| Landscape Features | Landscaped |
| Sewer | Septic System |
| Size Irregular | 173.65 X 301 Ft / 1.2 Ac |
| Size Total Text | 173.65 X 301 Ft / 1.2 Ac |
| Zoning Description | Res |
Rooms
| Level | Type | Length | Width | Dimensions |
|---|---|---|---|---|
| Lower Level | 5pc Bathroom | 10.4 x 16.8 | ||
| Lower Level | Storage | 6.10 x 23.3 | ||
| Lower Level | Other | Measurements not available | ||
| Lower Level | Recreation Room | 27.5 x 23 | ||
| Lower Level | Bedroom | 11.11 x 8.8 | ||
| Lower Level | Kitchen | 8.1 x 10.1 | ||
| Lower Level | Family Room | 18.11 x 27.8 | ||
| Lower Level | Playroom | 12 x 20.8 | ||
| Main Level | 3pc Bathroom | 5.4 x 10.3 | ||
| Main Level | 3pc Ensuite Bath | 13.3 x 7.11 | ||
| Main Level | Bedroom | 14.6 x 11.6 | ||
| Main Level | Bedroom | 14.6 x 11.7 | ||
| Main Level | Primary Bedroom | 13.2 x 16.1 | ||
| Main Level | Laundry Room | 6.11 x 9 | ||
| Main Level | Family Room/fireplace | 14.7 x 20.1 | ||
| Main Level | Dining Room | 13.3 x 9.4 | ||
| Main Level | Kitchen | 13.3 x 17.3 | ||
| Main Level | Foyer | 11 x 7.10 |
https://www.realtor.ca/real-estate/28456520/1830-county-rd-27-lakeshore
Interested?
Contact us for more information





















































