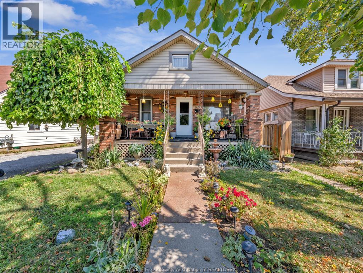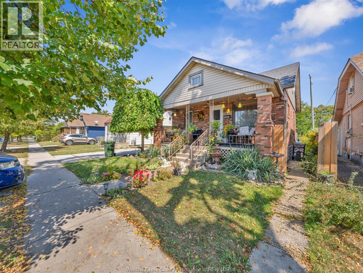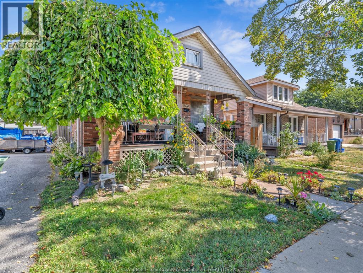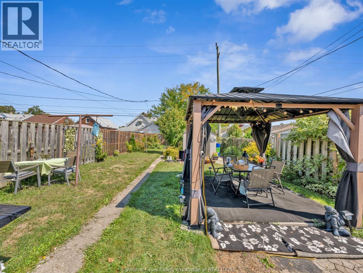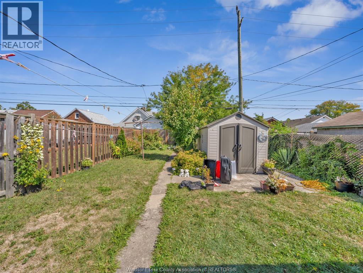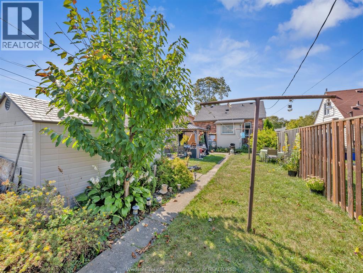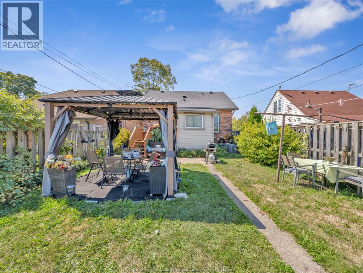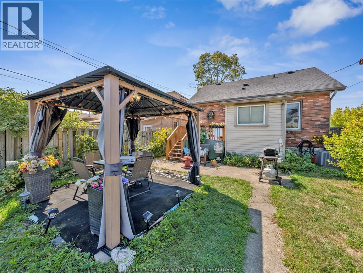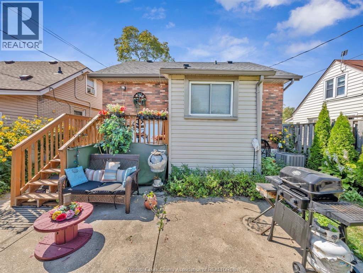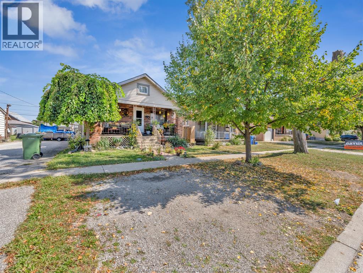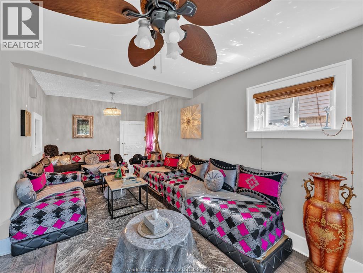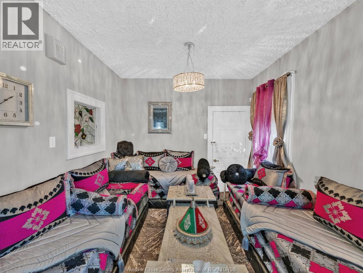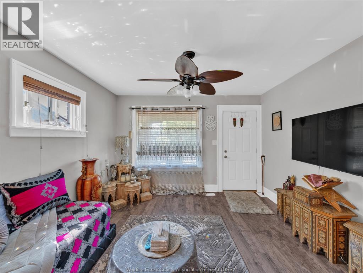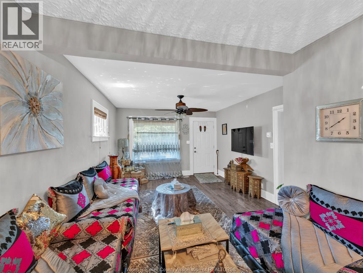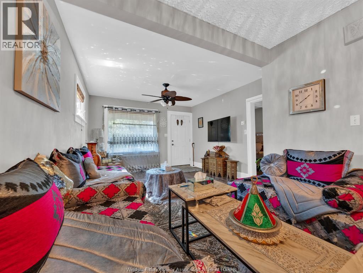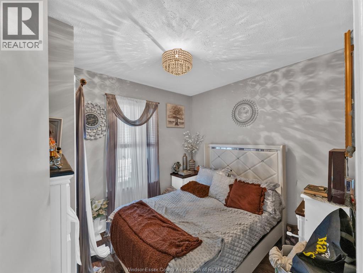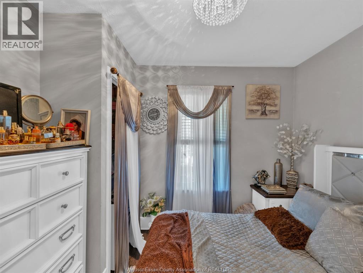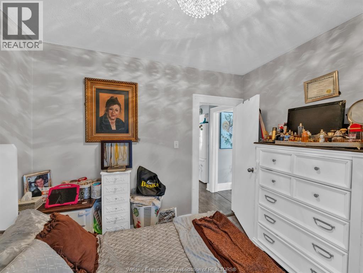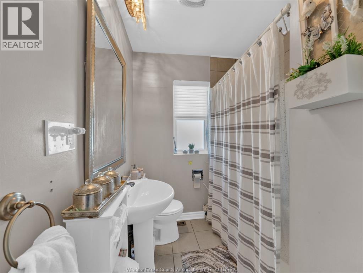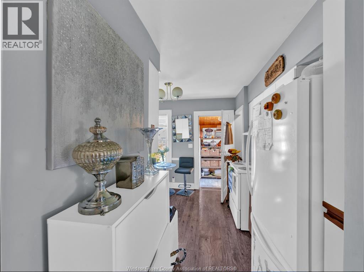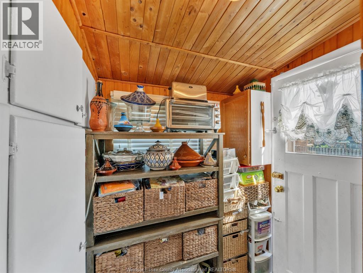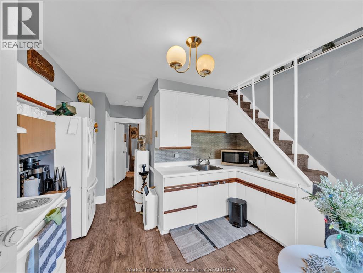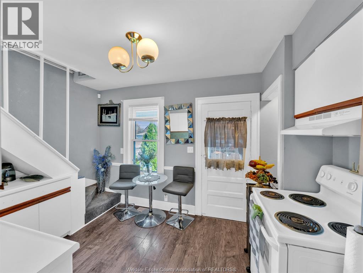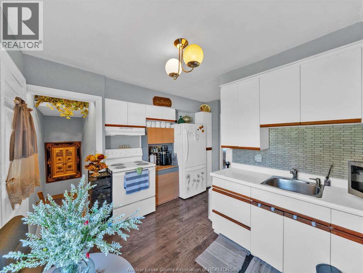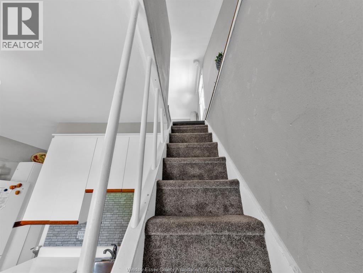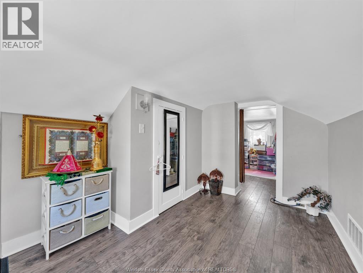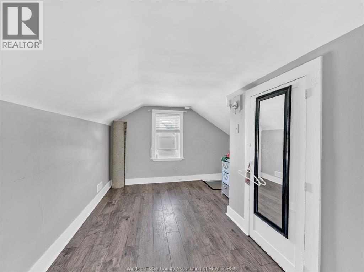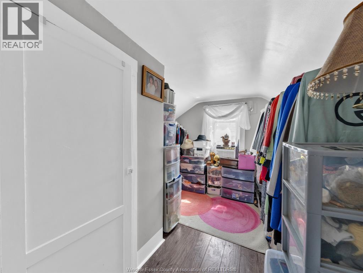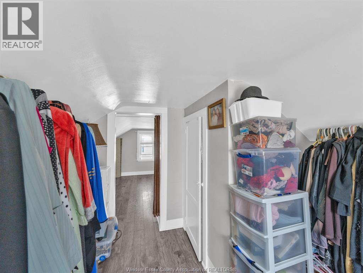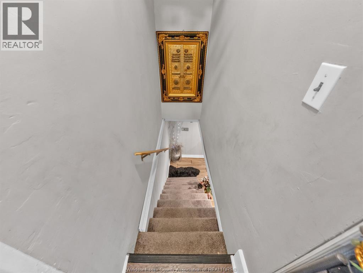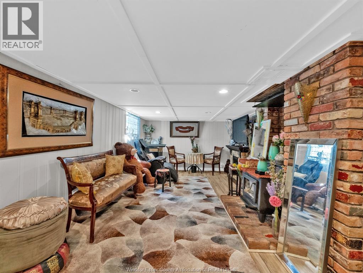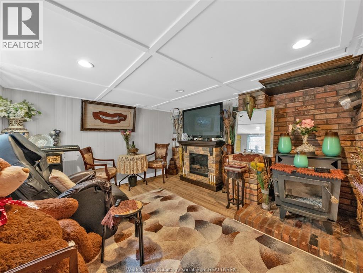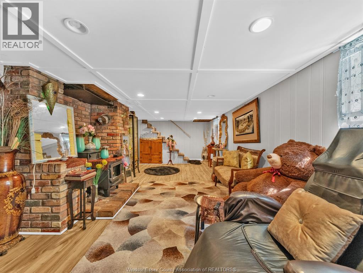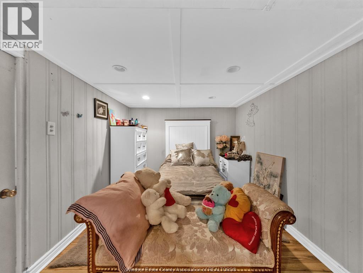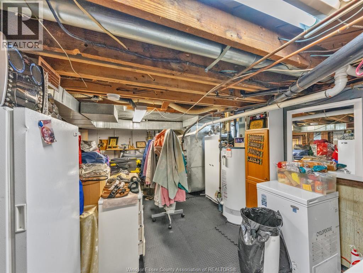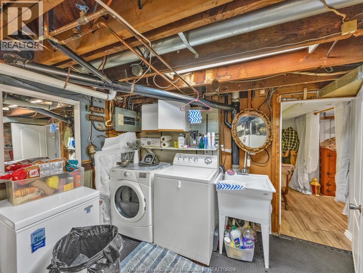1830 Albert Windsor, Ontario N8W 3W9
$299,000
ATTENTION FIRST TIME HOME BUYERS AND INVESTORS. THIS MOVE IN READY 3 BDRM HOME 1 BATHROOM IS IN THE PERFECT LOCATION. THIS FULLY BRICKED HOME WITH MAIN FLR BDRM, LIV RM, DINING RM AND EAT IN KITCHEN, 2ND BDRM UPSTAIRS AND A LARGE BEDROOM DOWNSTAIRS. THIS HOME HAS A FINISHED LOWER LVL W/FAMILY RM AND A COZY FIREPLACE. COVERED FRONT PORCH, REAR DECK OFF MUDROOM, NEWER FORCED AIR, NEWER GAS FURNACE AND A LARGE FENCED IN BACK YARD. VINYL WINDOWS THROUGH OUT WITH NEWER SHINGLES. (id:52143)
Property Details
| MLS® Number | 25023458 |
| Property Type | Single Family |
| Features | Front Driveway, Single Driveway |
Building
| Bathroom Total | 1 |
| Bedrooms Above Ground | 3 |
| Bedrooms Total | 3 |
| Appliances | Dryer, Refrigerator, Stove, Washer |
| Construction Style Attachment | Detached |
| Exterior Finish | Brick |
| Flooring Type | Laminate |
| Foundation Type | Block |
| Heating Fuel | Natural Gas |
| Heating Type | Forced Air, Furnace |
| Stories Total | 2 |
| Type | House |
Land
| Acreage | No |
| Landscape Features | Landscaped |
| Size Irregular | 30 X 115 Ft |
| Size Total Text | 30 X 115 Ft |
| Zoning Description | Rd1.3 |
Rooms
| Level | Type | Length | Width | Dimensions |
|---|---|---|---|---|
| Second Level | Bedroom | Measurements not available | ||
| Lower Level | Bedroom | Measurements not available | ||
| Lower Level | Laundry Room | Measurements not available | ||
| Main Level | Living Room | Measurements not available | ||
| Main Level | Mud Room | Measurements not available | ||
| Main Level | Kitchen | Measurements not available | ||
| Main Level | Dining Room | Measurements not available | ||
| Main Level | 4pc Bathroom | Measurements not available | ||
| Main Level | Bedroom | Measurements not available |
https://www.realtor.ca/real-estate/28864769/1830-albert-windsor
Interested?
Contact us for more information

