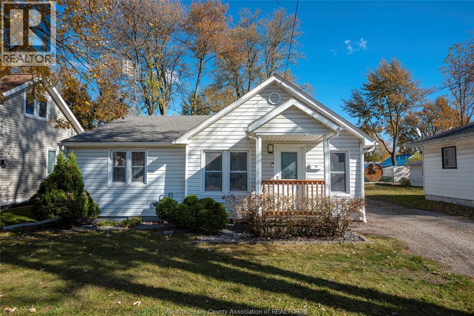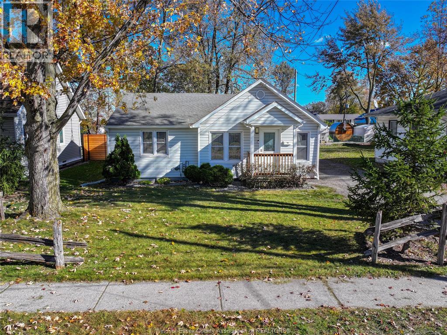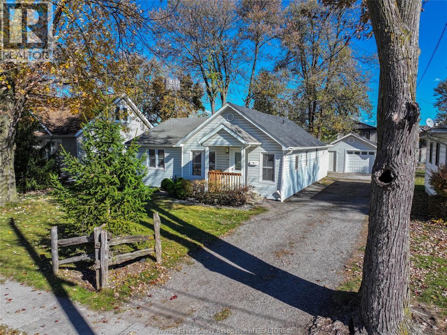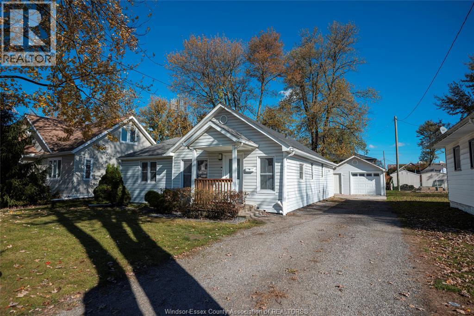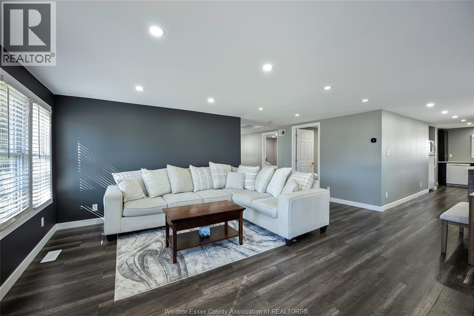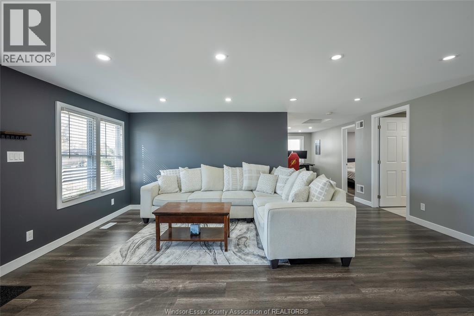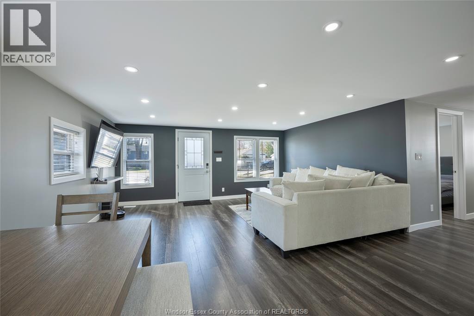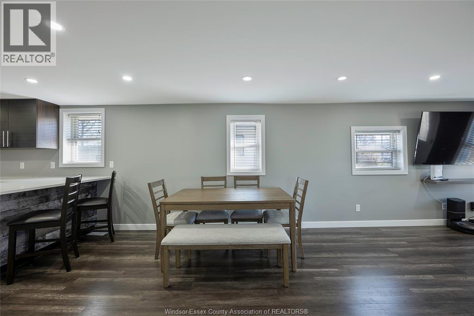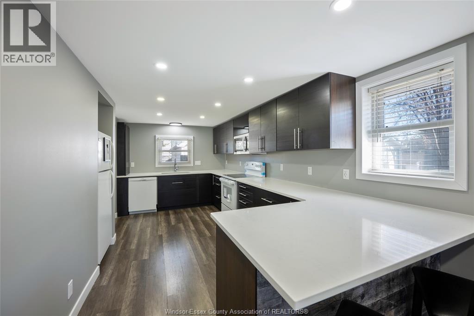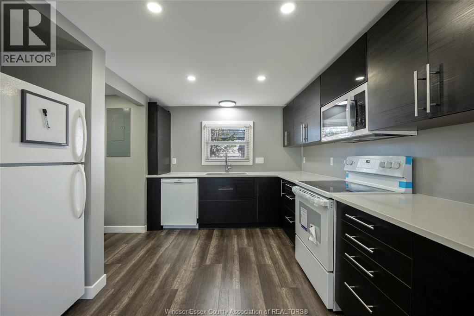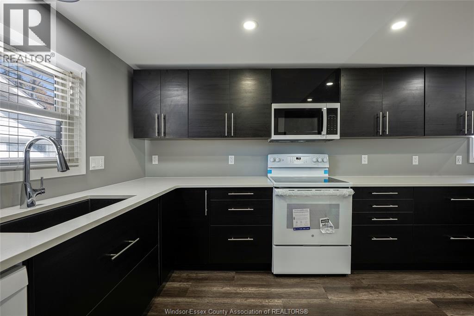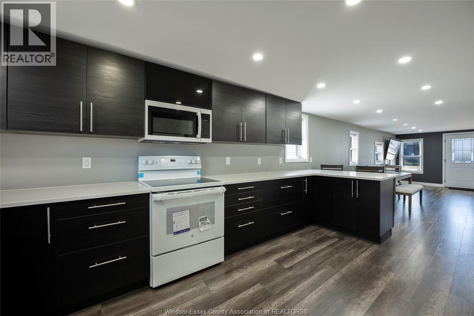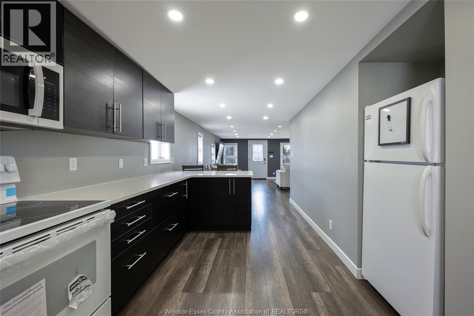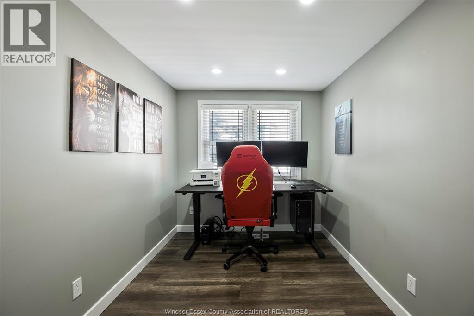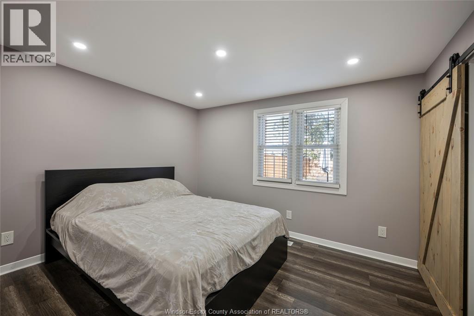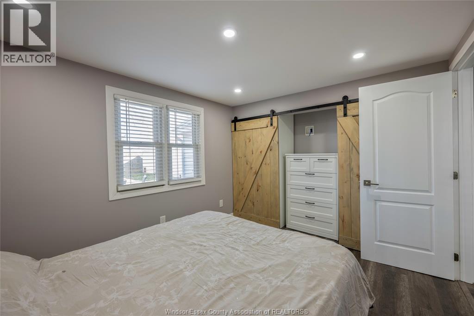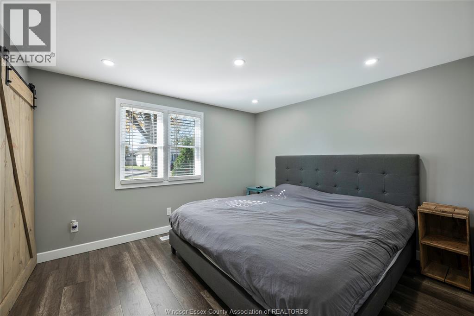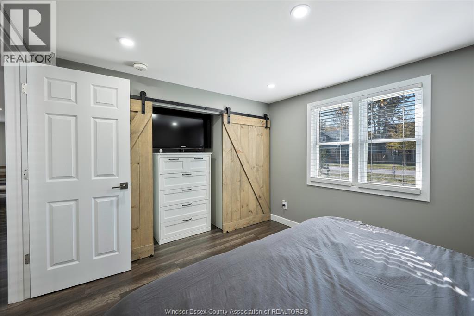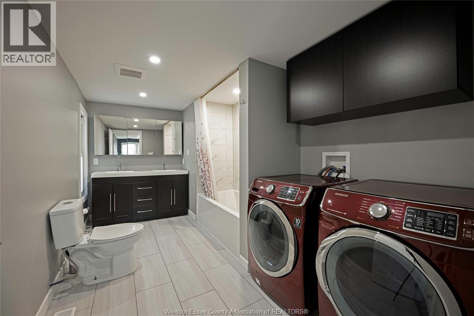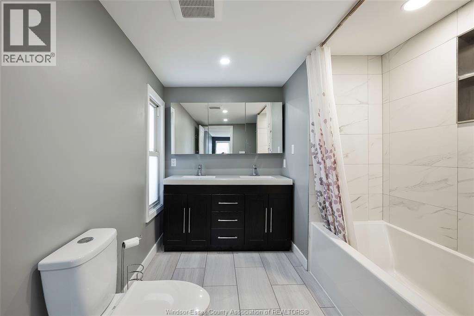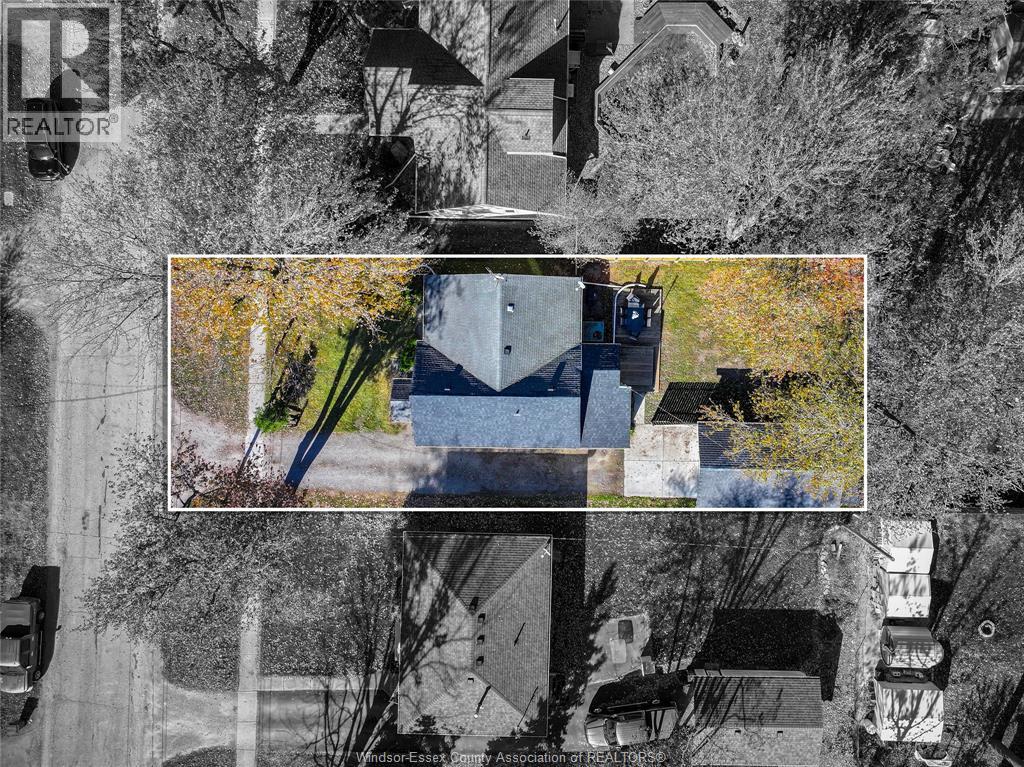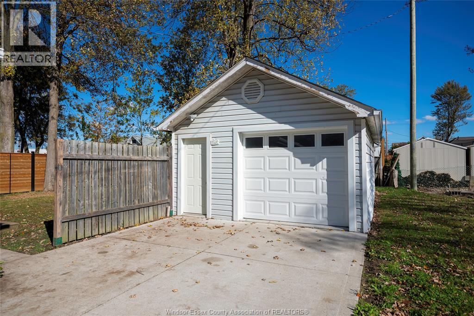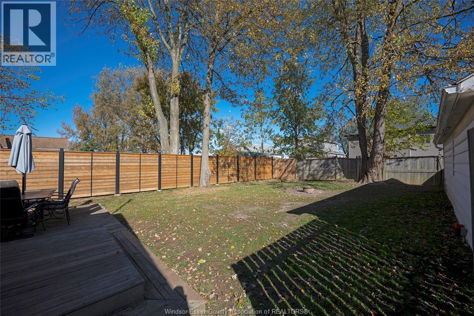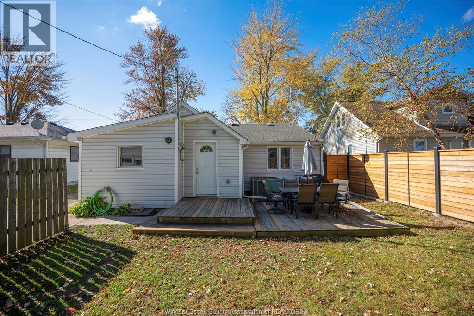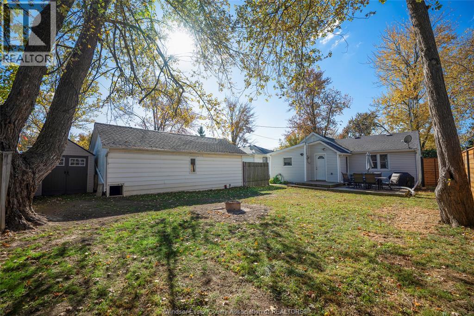2 Bedroom
1 Bathroom
1172 sqft
Bungalow, Ranch
Central Air Conditioning
Forced Air, Furnace
Landscaped
$2,400 Monthly
Welcome home to this stunning, move-in-ready bungalow. Situated in a desirable, family-friendly neighbourhood, this thoughtfully renovated home offers quality craftsmanship and smart updates throughout. Over the past four years, every major system and surface has been renewed — including electrical, lighting, plumbing, venting, and insulation (even the interior walls!). The interior shines with new subflooring, durable laminate flooring, crisp white baseboards, and spacious bathroom, while the fully renovated kitchen features sleek quartz countertops and contemporary finishes. The functional floor plan makes everyday living effortless. The insulated and encapsulated crawl space adds peace of mind and energy efficiency year-round. Outside, the detached, insulated garage provides an excellent workshop or studio space for hobbyists, with the option to upgrade the electrical panel before closing. For those who commute, Essex is a great hub; offering shorter commute times to everywhere in the county. Small town living with big city amenities (right in Town or a short drive away). Credit check, income verification, and reference are required. (id:52143)
Property Details
|
MLS® Number
|
25027568 |
|
Property Type
|
Single Family |
|
Features
|
Front Driveway, Side Driveway |
Building
|
Bathroom Total
|
1 |
|
Bedrooms Above Ground
|
2 |
|
Bedrooms Total
|
2 |
|
Appliances
|
Dryer, Microwave Range Hood Combo, Refrigerator, Stove, Washer |
|
Architectural Style
|
Bungalow, Ranch |
|
Construction Style Attachment
|
Detached |
|
Cooling Type
|
Central Air Conditioning |
|
Exterior Finish
|
Aluminum/vinyl |
|
Flooring Type
|
Ceramic/porcelain, Cushion/lino/vinyl |
|
Foundation Type
|
Block |
|
Heating Fuel
|
Natural Gas |
|
Heating Type
|
Forced Air, Furnace |
|
Stories Total
|
1 |
|
Size Interior
|
1172 Sqft |
|
Total Finished Area
|
1172 Sqft |
|
Type
|
House |
Parking
Land
|
Acreage
|
No |
|
Fence Type
|
Fence |
|
Landscape Features
|
Landscaped |
|
Size Irregular
|
50.21 X 124.22 Ft |
|
Size Total Text
|
50.21 X 124.22 Ft |
|
Zoning Description
|
R1.1 |
Rooms
| Level |
Type |
Length |
Width |
Dimensions |
|
Main Level |
Laundry Room |
|
|
Measurements not available |
|
Main Level |
Primary Bedroom |
|
|
Measurements not available |
|
Main Level |
Office |
|
|
Measurements not available |
|
Main Level |
5pc Bathroom |
|
|
Measurements not available |
|
Main Level |
Bedroom |
|
|
Measurements not available |
|
Main Level |
Dining Room |
|
|
Measurements not available |
|
Main Level |
Kitchen |
|
|
Measurements not available |
|
Main Level |
Living Room |
|
|
Measurements not available |
https://www.realtor.ca/real-estate/29048038/183-harvey-street-essex

