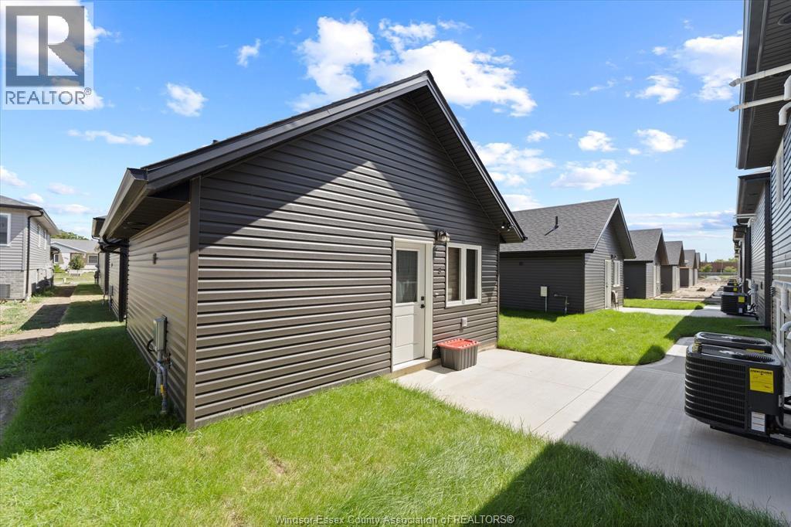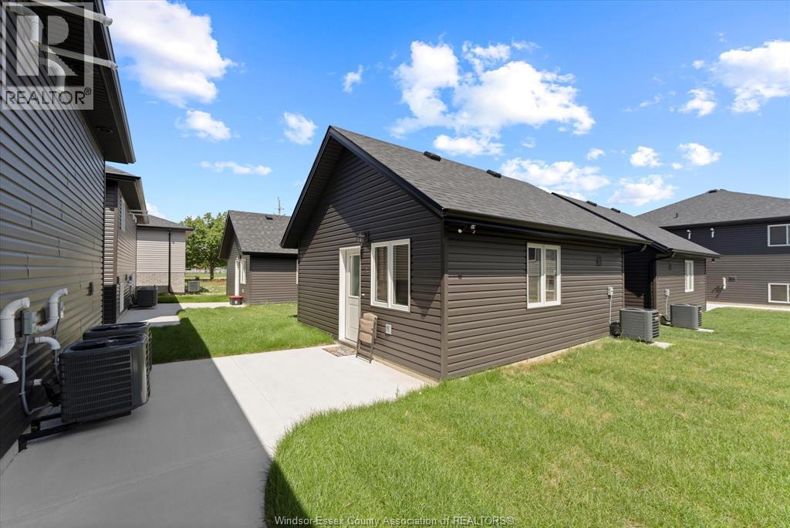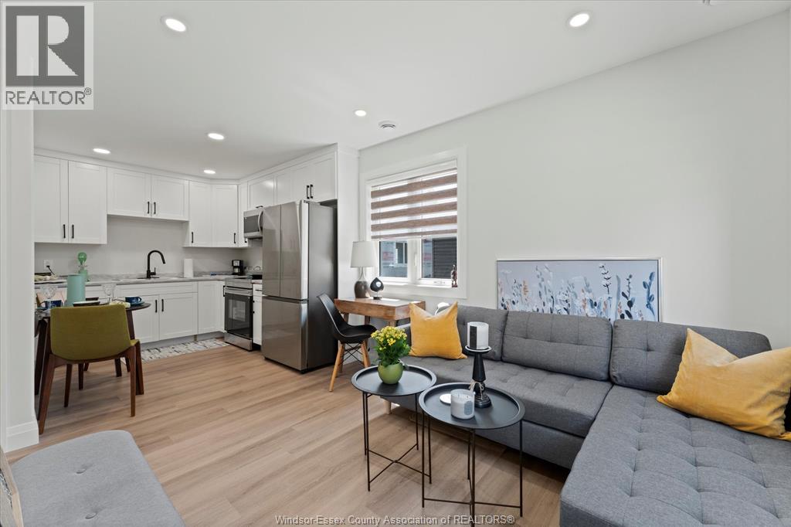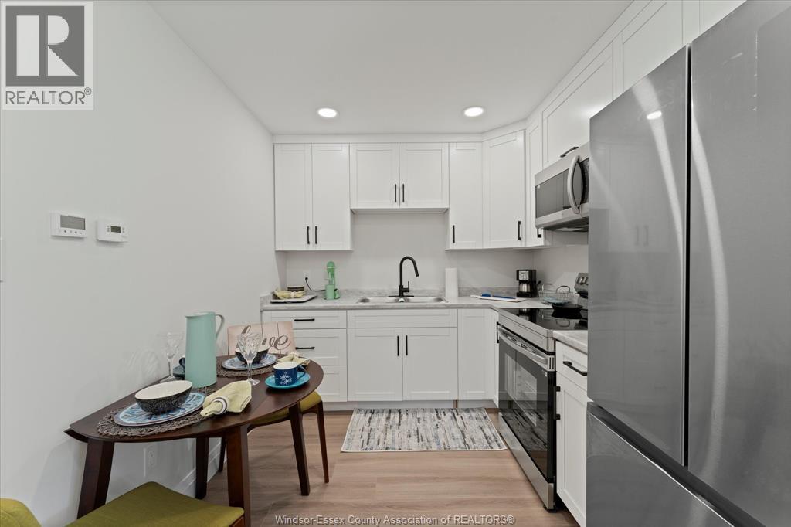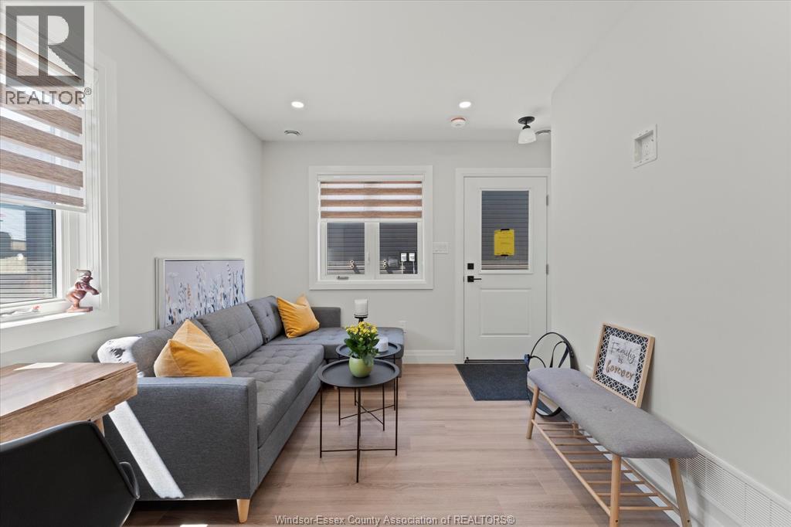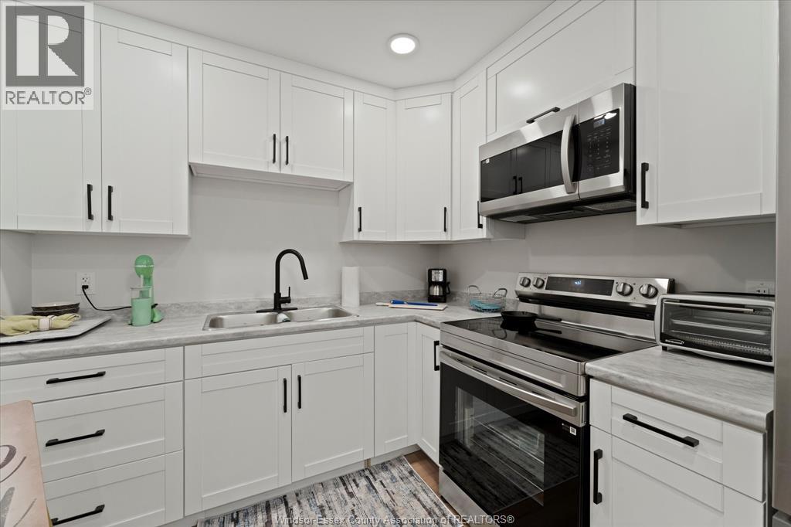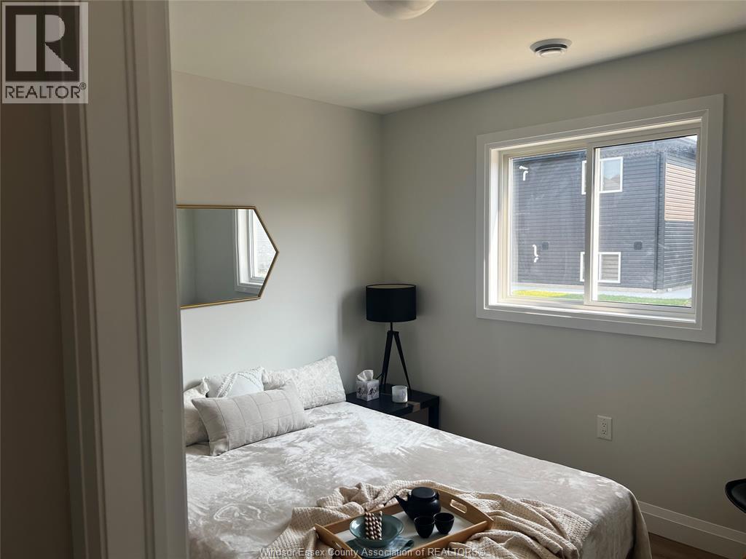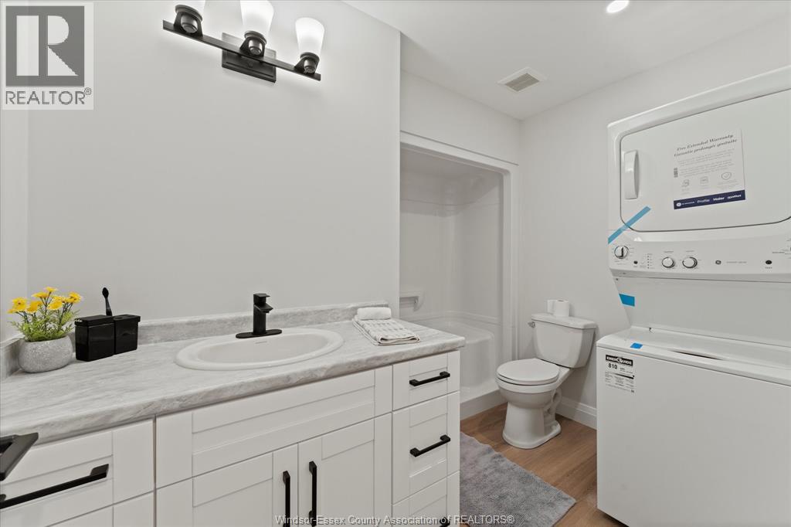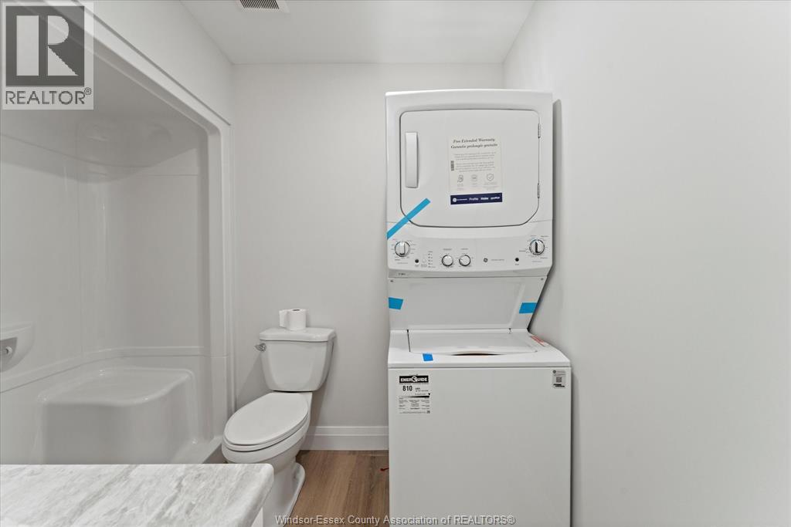1826 Meighen Unit# 3 Windsor, Ontario N8W 1H2
1 Bedroom
1 Bathroom
420 sqft
Bungalow
Central Air Conditioning
Forced Air, Furnace, Heat Recovery Ventilation (Hrv)
$1,700 Monthly
MOVE IN READY 1 BEDROOM UNIT LOCATED IN EAST WINDSOR'S MEIGHEN HEIGHTS. THIS 1 BEDROOM 1 BATH UNIT FEATURES A LIVING ROOM, EATIN KITCHEN WITH NEW STAINLESS STEEL APPLIANCES AND BEDROOM WITH LARGE CLOSET. IN-SUITE LAUNDRY THIS IS A MUST SEE. WALKING DISTANCE TO FORD TEST TRACK PARK, SCHOOLS, CHURCHES AND SHOPPING. ONLY ONE BLOCK FORM PUBLIC TRANSIT. THIS IS THE PERFECT FAMILY COMMUNITY. (id:52143)
Property Details
| MLS® Number | 25026464 |
| Property Type | Single Family |
| Features | Cul-de-sac, Concrete Driveway, Finished Driveway, Front Driveway |
Building
| Bathroom Total | 1 |
| Bedrooms Above Ground | 1 |
| Bedrooms Total | 1 |
| Appliances | Dryer, Microwave Range Hood Combo, Refrigerator, Stove, Washer |
| Architectural Style | Bungalow |
| Constructed Date | 2024 |
| Construction Style Attachment | Detached |
| Cooling Type | Central Air Conditioning |
| Exterior Finish | Aluminum/vinyl |
| Flooring Type | Laminate |
| Foundation Type | Concrete |
| Heating Fuel | Natural Gas |
| Heating Type | Forced Air, Furnace, Heat Recovery Ventilation (hrv) |
| Stories Total | 1 |
| Size Interior | 420 Sqft |
| Total Finished Area | 420 Sqft |
| Type | House |
Land
| Acreage | No |
| Size Irregular | 40 X |
| Size Total Text | 40 X |
| Zoning Description | Res |
Rooms
| Level | Type | Length | Width | Dimensions |
|---|---|---|---|---|
| Main Level | 3pc Bathroom | Measurements not available | ||
| Main Level | Laundry Room | Measurements not available | ||
| Main Level | Primary Bedroom | Measurements not available | ||
| Main Level | Eating Area | Measurements not available | ||
| Main Level | Kitchen | Measurements not available | ||
| Main Level | Living Room | Measurements not available |
https://www.realtor.ca/real-estate/29009549/1826-meighen-unit-3-windsor
Interested?
Contact us for more information

