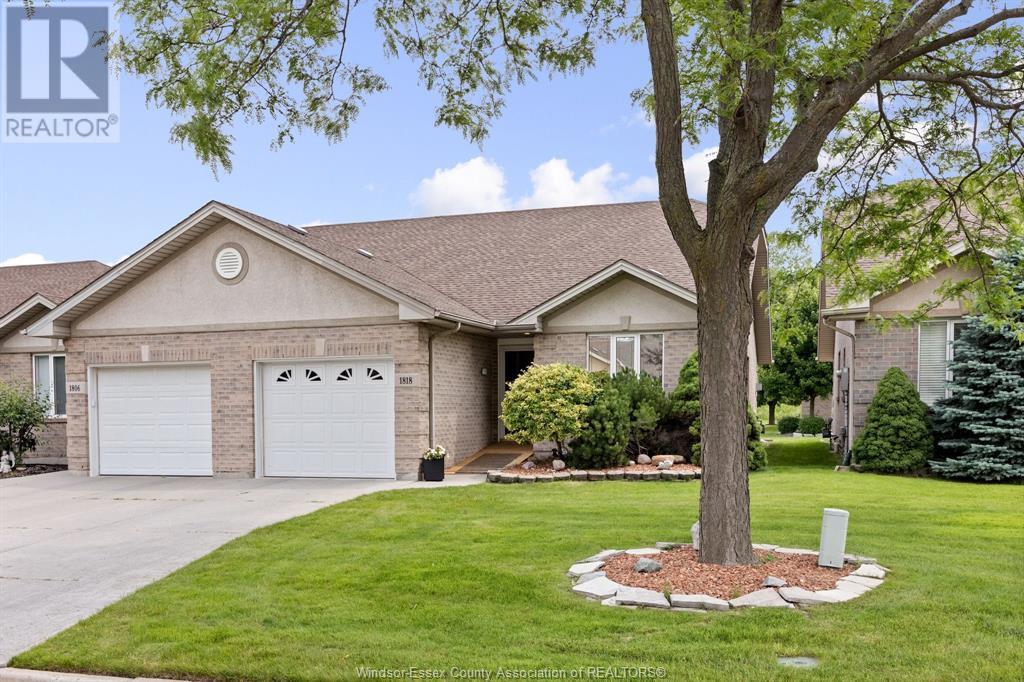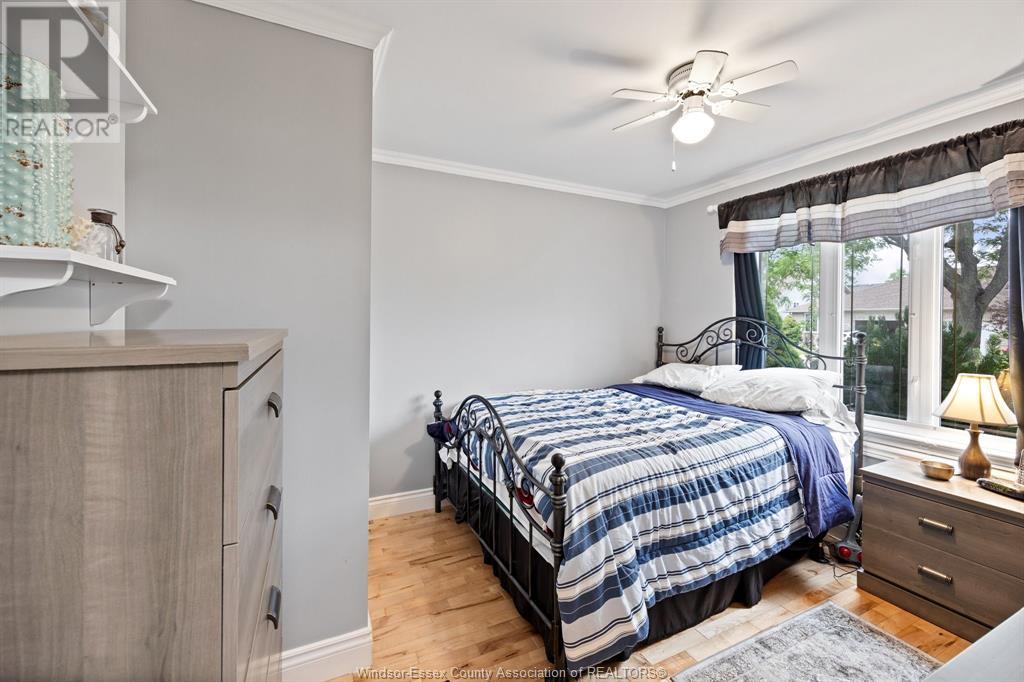1818 Castleton Avenue Windsor, Ontario N8P 1P5
$565,000
East Windsor’s most desirable areas. Just steps to scenic Blue Heron Lake, Ganatchio Trail, and minutes to the new NextStar Battery Plant. Approx. 1,200 sq. ft. on the main level with 2 bedrooms, 2 full baths, main floor laundry, pantry, and a cozy living room with gas fireplace and patio doors to the backyard. Primary bedroom has walk-in closet and ensuite. The finished basement adds great space with a large family room, third bedroom, and another full bath—ideal for guests or extended family. Enjoy the backyard deck with gazebo. Affordable $100/month fee includes lawn care, snow removal, and roof maintenance. A perfect opportunity for relaxed living in a prime location! ** 24 HRS. NOTICE REQUIRED FOR ALL SHOWINGS (id:52143)
Property Details
| MLS® Number | 25010904 |
| Property Type | Single Family |
| Features | Concrete Driveway, Single Driveway |
Building
| Bathroom Total | 3 |
| Bedrooms Above Ground | 2 |
| Bedrooms Below Ground | 1 |
| Bedrooms Total | 3 |
| Appliances | Dishwasher, Dryer, Refrigerator, Stove, Washer |
| Architectural Style | Bungalow, Ranch |
| Constructed Date | 2000 |
| Construction Style Attachment | Semi-detached |
| Cooling Type | Central Air Conditioning |
| Exterior Finish | Brick |
| Fireplace Fuel | Gas |
| Fireplace Present | Yes |
| Fireplace Type | Direct Vent |
| Flooring Type | Carpeted, Ceramic/porcelain |
| Foundation Type | Concrete |
| Heating Fuel | Natural Gas |
| Heating Type | Forced Air, Furnace |
| Stories Total | 1 |
| Type | House |
Parking
| Garage |
Land
| Acreage | No |
| Size Irregular | 31.99 X 103.35 Ft |
| Size Total Text | 31.99 X 103.35 Ft |
| Zoning Description | Rd2.3 |
Rooms
| Level | Type | Length | Width | Dimensions |
|---|---|---|---|---|
| Lower Level | 3pc Bathroom | Measurements not available | ||
| Lower Level | Family Room | Measurements not available | ||
| Lower Level | Bedroom | Measurements not available | ||
| Main Level | 4pc Bathroom | Measurements not available | ||
| Main Level | 4pc Ensuite Bath | Measurements not available | ||
| Main Level | Laundry Room | Measurements not available | ||
| Main Level | Dining Room | Measurements not available | ||
| Main Level | Living Room/fireplace | Measurements not available | ||
| Main Level | Primary Bedroom | Measurements not available | ||
| Main Level | Bedroom | Measurements not available | ||
| Main Level | Kitchen | Measurements not available | ||
| Main Level | Foyer | Measurements not available |
https://www.realtor.ca/real-estate/28472361/1818-castleton-avenue-windsor
Interested?
Contact us for more information



















