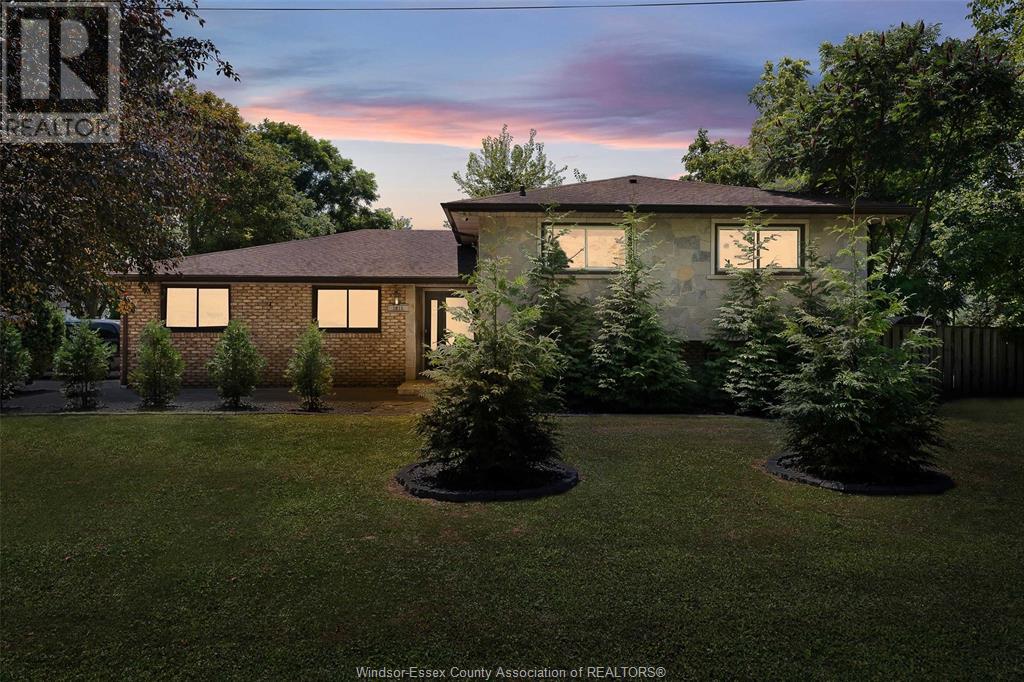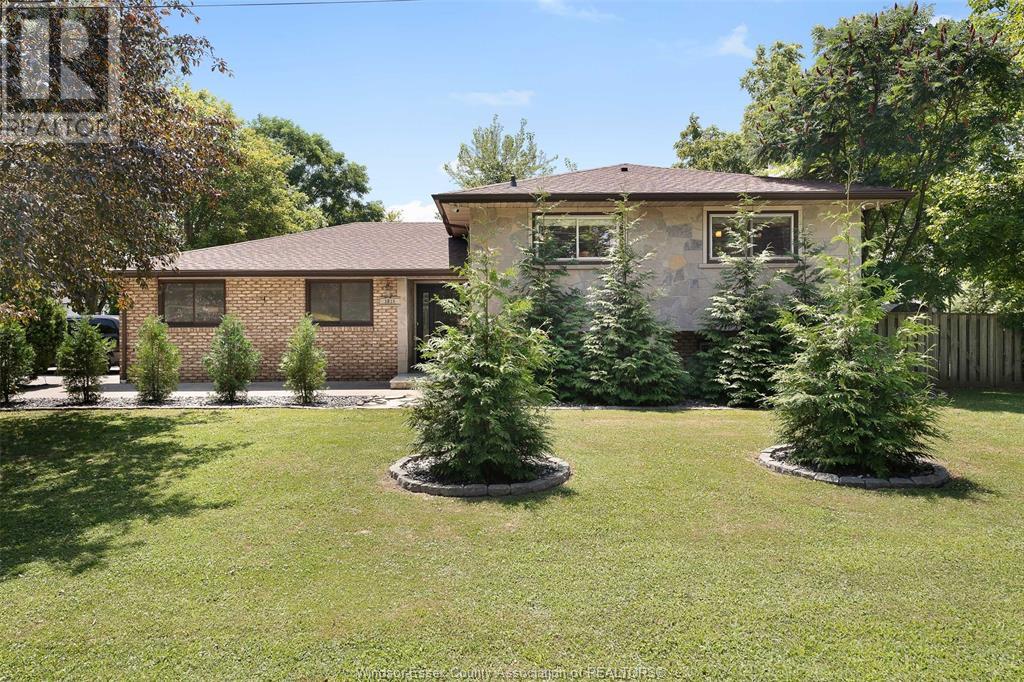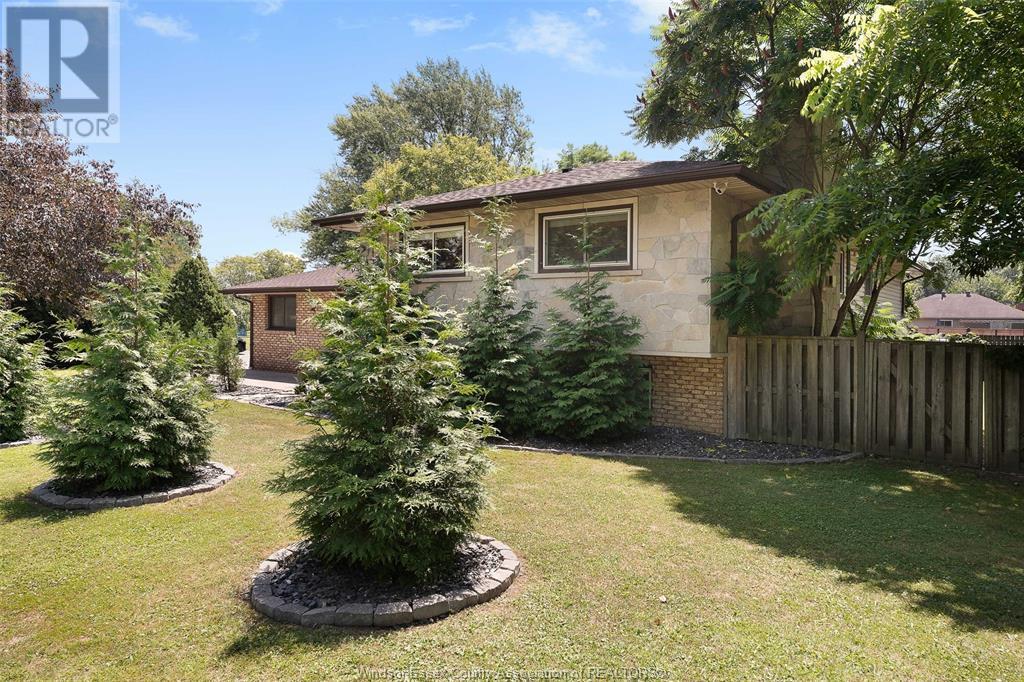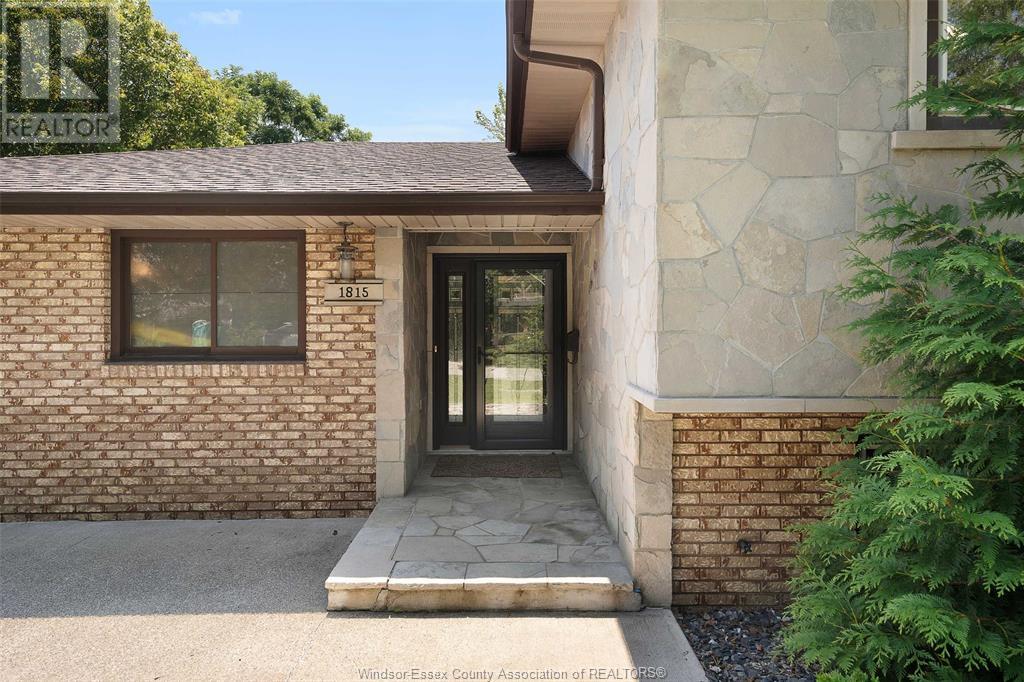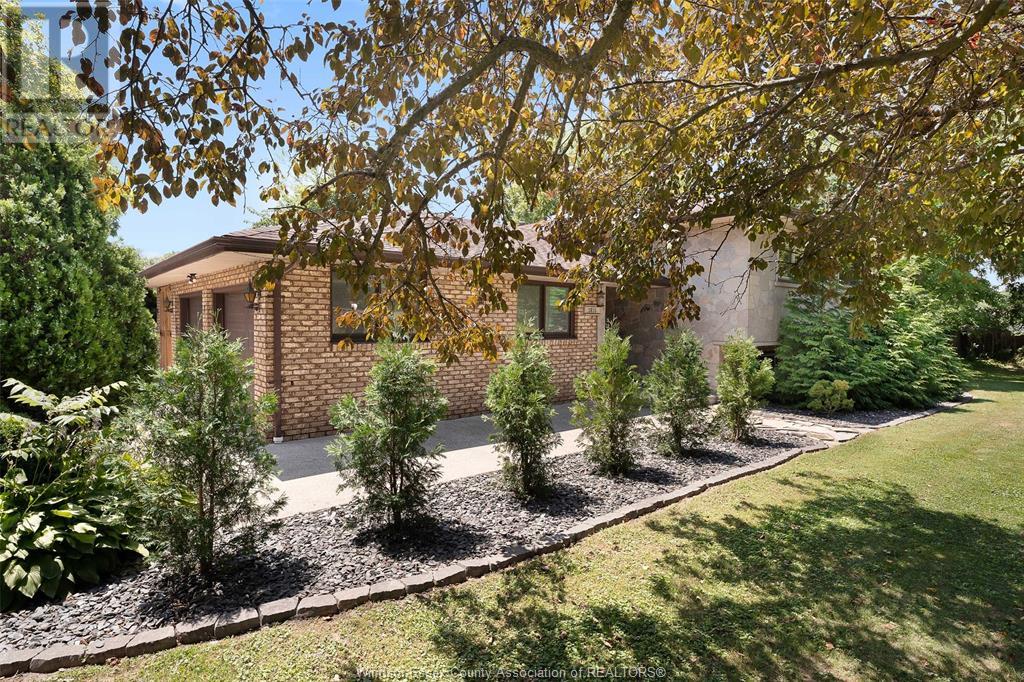1815 Omira Street Lasalle, Ontario N9H 1R3
$649,900
1815 Omira St is the kind of home you grow into and never want to leave. Nestled on a quiet street in the heart of LaSalle, this lovingly maintained raised ranch sits on a rare 125 x 100 ft lot and offers 1746 sq ft above grade and 2661 sq ft of total finished living space, including 5 bedrooms and 2.5 bathrooms. The main floor welcomes you with a spacious foyer and powder room, leading into a warm, light-filled living room with hardwood floors, crown moulding, and a cozy gas fireplace. The open kitchen and dining area flow seamlessly into your private outdoor retreat — complete with a covered patio, firepit lounge, green space, and play area. Upstairs, you’ll find 3 spacious bedrooms, including a primary suite with direct access to an elegantly designed Jack-and-Jill bathroom featuring a soaker tub. Downstairs, the fully finished lower level offers incredible flexibility with two additional bedrooms, a large family room, bar area, and full bath — ideal for movie nights, guests, or a future in-law suite. There's also room for a gym, home office, or creative space. Additional highlights include an attached double garage, extra-wide driveway, covered front porch, meticulously manicured lawn, and fantastic curb appeal. Conveniently located steps from parks, top-rated schools, walking trails, and all the amenities of Malden Rd — this home truly has it all. If you've been waiting for the perfect LaSalle property with space, charm, and location — this is it. Call or text the listing agent at 226-246-8776 to book your private showing today! (id:52143)
Open House
This property has open houses!
1:00 pm
Ends at:2:00 pm
Property Details
| MLS® Number | 25018959 |
| Property Type | Single Family |
| Features | Double Width Or More Driveway, Concrete Driveway, Side Driveway |
Building
| Bathroom Total | 3 |
| Bedrooms Above Ground | 3 |
| Bedrooms Below Ground | 2 |
| Bedrooms Total | 5 |
| Appliances | Dishwasher, Microwave Range Hood Combo, Refrigerator, Stove, Washer |
| Architectural Style | Bi-level, Raised Ranch |
| Constructed Date | 1978 |
| Construction Style Attachment | Detached |
| Cooling Type | Central Air Conditioning |
| Exterior Finish | Aluminum/vinyl, Brick, Stone |
| Fireplace Fuel | Gas,wood |
| Fireplace Present | Yes |
| Fireplace Type | Direct Vent,conventional |
| Flooring Type | Ceramic/porcelain, Hardwood |
| Foundation Type | Block |
| Half Bath Total | 1 |
| Heating Fuel | Natural Gas |
| Heating Type | Forced Air, Furnace |
| Size Interior | 1746 Sqft |
| Total Finished Area | 1746 Sqft |
| Type | House |
Parking
| Attached Garage | |
| Garage | |
| Inside Entry |
Land
| Acreage | No |
| Fence Type | Fence |
| Size Irregular | 125.65 X 100.41 (irreg) |
| Size Total Text | 125.65 X 100.41 (irreg) |
| Zoning Description | Res |
Rooms
| Level | Type | Length | Width | Dimensions |
|---|---|---|---|---|
| Basement | 4pc Bathroom | Measurements not available | ||
| Basement | Laundry Room | Measurements not available | ||
| Basement | Utility Room | Measurements not available | ||
| Basement | Living Room/fireplace | Measurements not available | ||
| Basement | Bedroom | Measurements not available | ||
| Basement | Bedroom | Measurements not available | ||
| Main Level | 2pc Bathroom | Measurements not available | ||
| Main Level | 4pc Ensuite Bath | Measurements not available | ||
| Main Level | Kitchen/dining Room | Measurements not available | ||
| Main Level | Living Room/dining Room | Measurements not available | ||
| Main Level | Bedroom | Measurements not available | ||
| Main Level | Bedroom | Measurements not available | ||
| Main Level | Primary Bedroom | Measurements not available |
https://www.realtor.ca/real-estate/28659838/1815-omira-street-lasalle
Interested?
Contact us for more information

