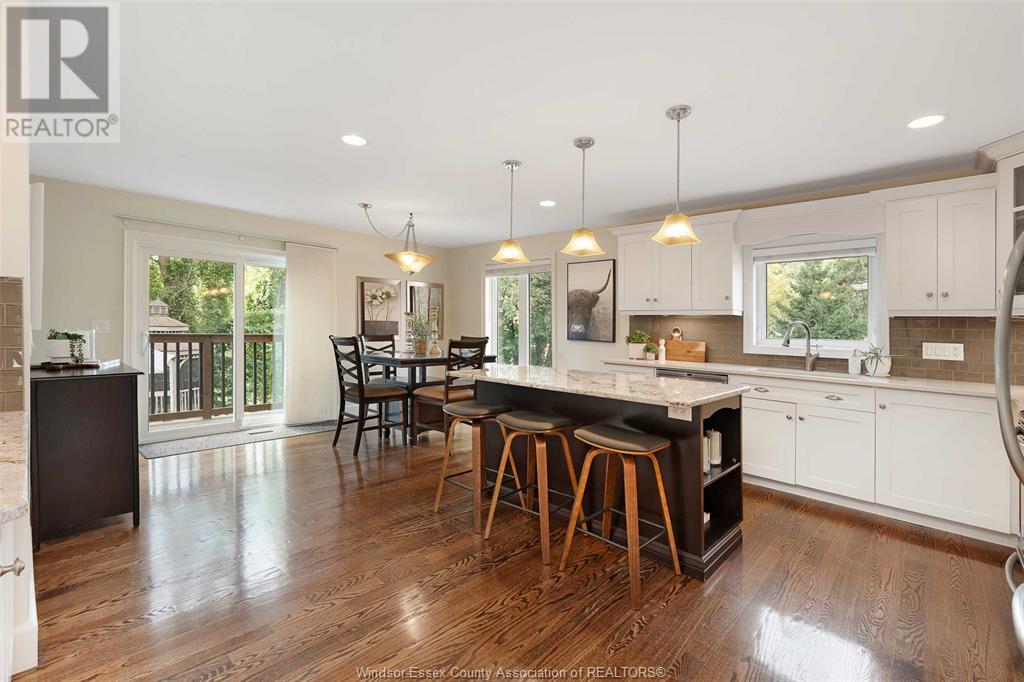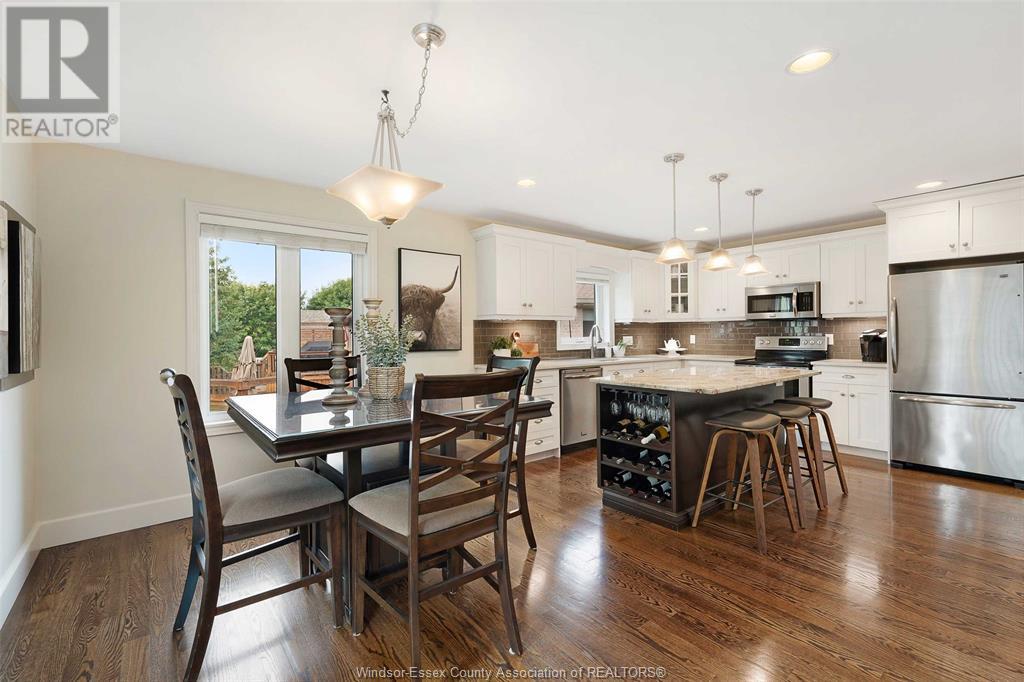181 Millbrook Drive Kingsville, Ontario N9Y 4A5
$874,900
SHOWPIECE HOME ON THE RAVINE IN KINGSVILLE! THIS HOME WAS COMPLETELY RE-DESIGNED BY A LOCAL WELL-RENOWNED DESIGNER! ENJOY WILDLIFE AT YOUR BACK DOOR WITH MATURE TREES AND A BEAUTIFUL RAVINE PROPERTY! NO REAR NEIGHBOURS FOR THIS 5 BEDROOM, 3 BATH, FULLY FINISHED HOME NESTLED IN ONE OF THE BEST NEIGHBOURHOODS. PRIMARY BEDROOM WITH EN-SUITE BATH AND PATIO DOORS TO YOUR INTEGRATED HOT TUB OVERLOOKING YOUR PRIVATE REAR YARD WITH GAZEBO. FANTASTIC KITCHEN WITH BREAKFAST BAR, AND BUILT IN SERVERY. SPACE FOR A LARGE TABLE TO ENTERTAIN! PATIO DOORS TO THE TIERED SUNDECK. THE BASEMENT OFFERS A LARGE LIVING ROOM WITH GAS FIREPLACE, 2 ADDITIONAL BEDROOMS, FULL BATH, AND GRADE ENTRANCE TO THE GARAGE THROUGH THE LARGE LAUNDRY ROOM.CALL TODAY FOR YOUR PRIVATE TOUR! (id:52143)
Property Details
| MLS® Number | 24023208 |
| Property Type | Single Family |
| Features | Ravine, Double Width Or More Driveway, Concrete Driveway, Finished Driveway, Front Driveway |
Building
| Bathroom Total | 3 |
| Bedrooms Above Ground | 3 |
| Bedrooms Below Ground | 2 |
| Bedrooms Total | 5 |
| Appliances | Hot Tub, Central Vacuum, Dishwasher, Dryer, Microwave Range Hood Combo, Refrigerator, Stove, Washer |
| Architectural Style | Raised Ranch |
| Constructed Date | 2002 |
| Construction Style Attachment | Detached |
| Cooling Type | Central Air Conditioning |
| Exterior Finish | Aluminum/vinyl, Brick |
| Fireplace Fuel | Gas |
| Fireplace Present | Yes |
| Fireplace Type | Direct Vent |
| Flooring Type | Carpeted, Ceramic/porcelain, Hardwood |
| Foundation Type | Concrete |
| Heating Fuel | Natural Gas |
| Heating Type | Forced Air, Furnace |
| Type | House |
Parking
| Attached Garage | |
| Garage | |
| Inside Entry |
Land
| Acreage | No |
| Landscape Features | Landscaped |
| Size Irregular | 43.72x134.11 Ft X Irreg |
| Size Total Text | 43.72x134.11 Ft X Irreg |
| Zoning Description | Res |
Rooms
| Level | Type | Length | Width | Dimensions |
|---|---|---|---|---|
| Basement | 3pc Bathroom | Measurements not available | ||
| Basement | Utility Room | Measurements not available | ||
| Basement | Storage | Measurements not available | ||
| Basement | Laundry Room | Measurements not available | ||
| Basement | Bedroom | Measurements not available | ||
| Basement | Bedroom | Measurements not available | ||
| Basement | Family Room/fireplace | Measurements not available | ||
| Main Level | 3pc Ensuite Bath | Measurements not available | ||
| Main Level | 4pc Bathroom | Measurements not available | ||
| Main Level | Bedroom | Measurements not available | ||
| Main Level | Bedroom | Measurements not available | ||
| Main Level | Primary Bedroom | Measurements not available | ||
| Main Level | Eating Area | Measurements not available | ||
| Main Level | Kitchen | Measurements not available | ||
| Main Level | Living Room | Measurements not available | ||
| Main Level | Foyer | Measurements not available |
https://www.realtor.ca/real-estate/27471347/181-millbrook-drive-kingsville
Interested?
Contact us for more information











































