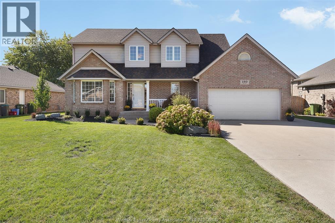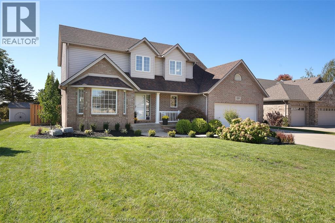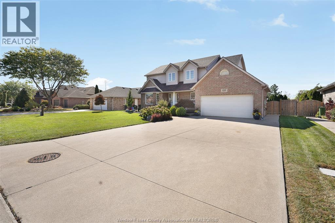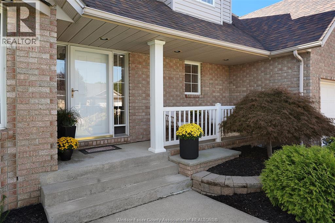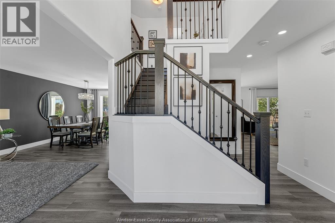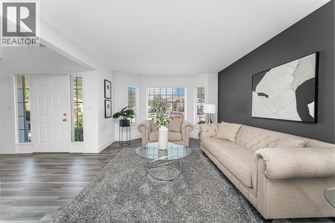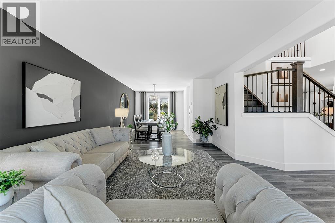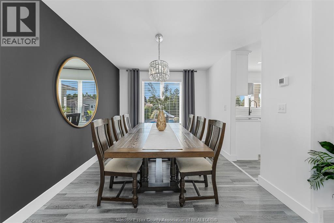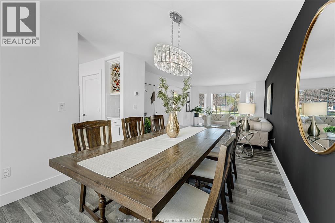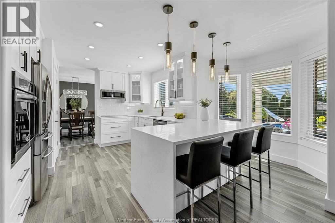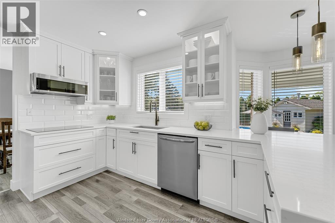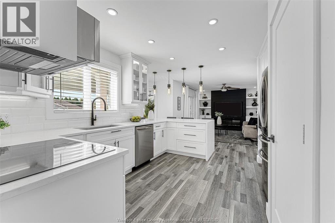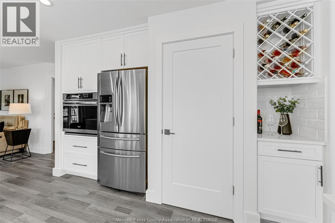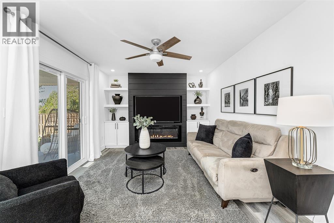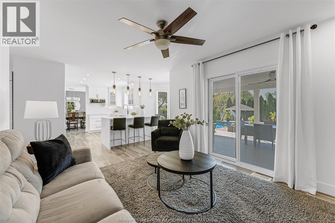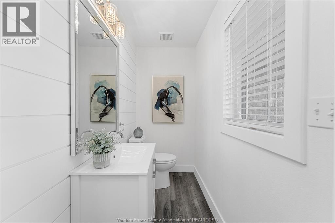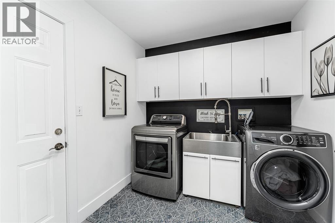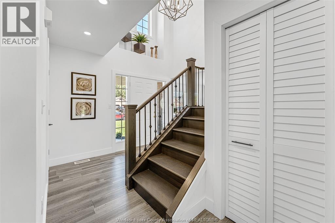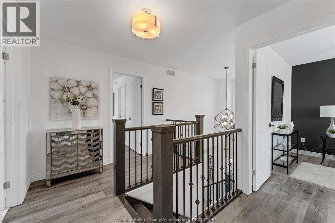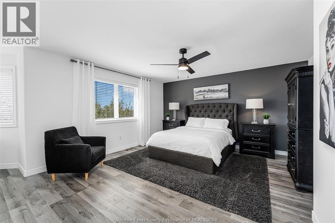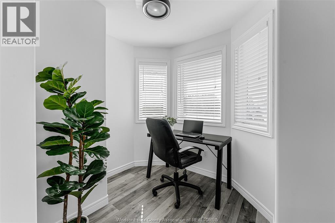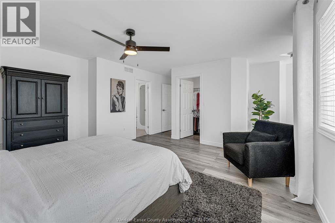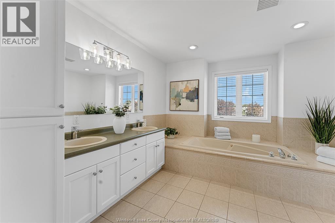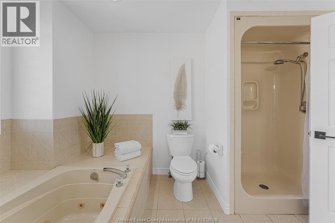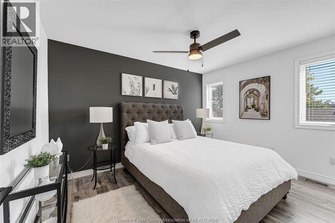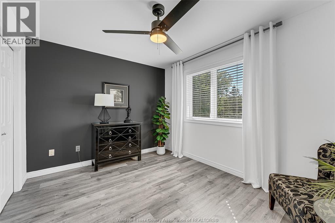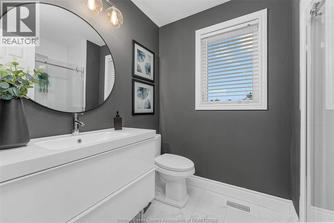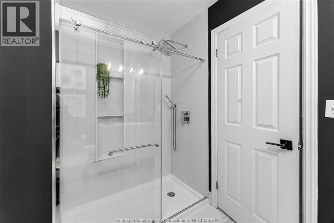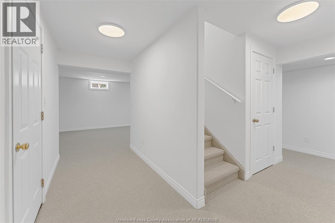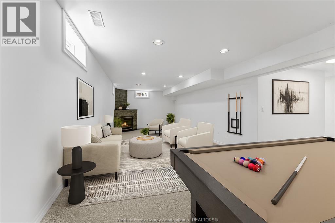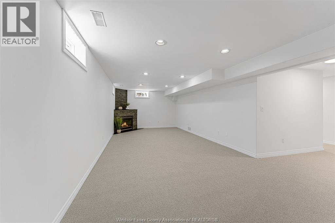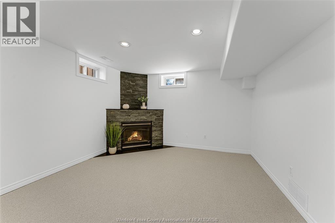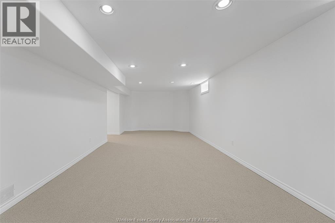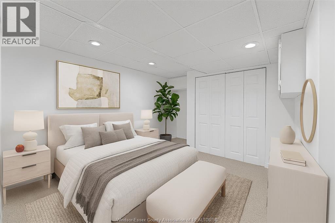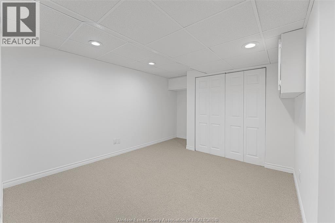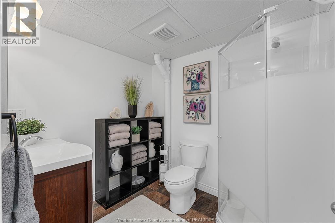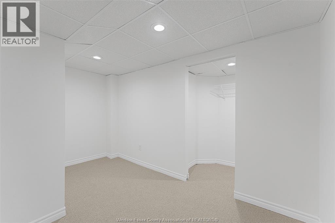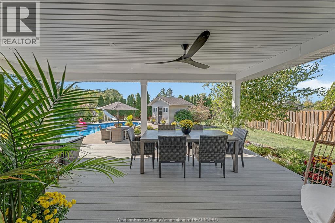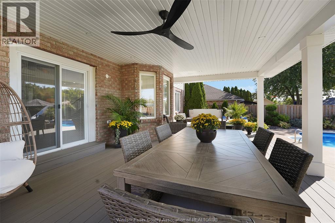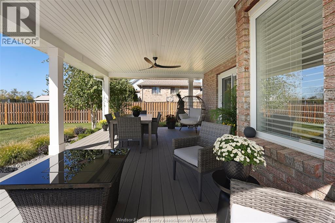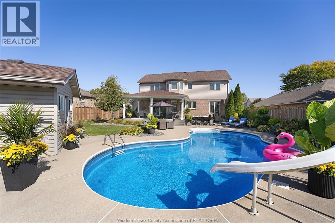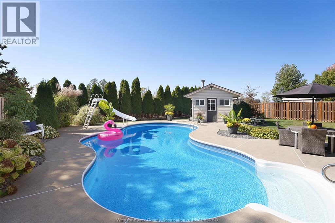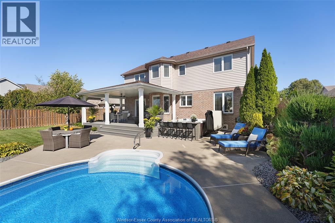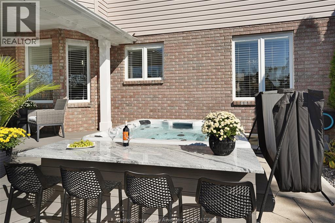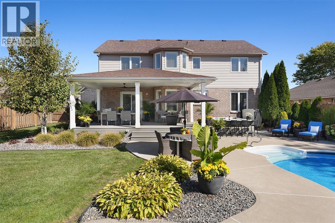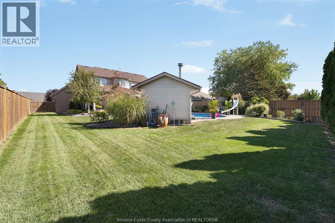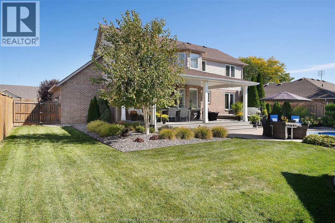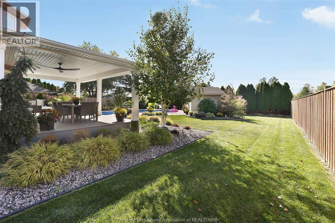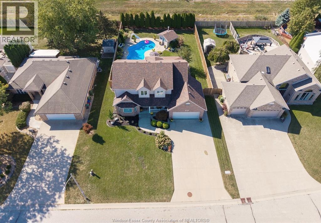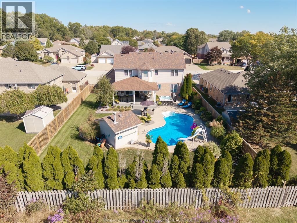180 Oak Dr Essex, Ontario N8M 3C6
$899,900
SITUATED IN SOUGHT-AFTER TULLEY MEADOWS, THIS METICULOUSLY MAINTAINED AND BEAUTIFULLY UPDATED 2 STOREY HOME BLENDS REFINED STYLE WITH EFFORTLESS LIVING, OFFERING 3+1 BEDROOMS AND 4 BATHROOMS. LIGHT-FILLED ROOMS CREATE A SEAMLESS FLOW FOR EVERYDAY LIVING AND ENTERTAINING, WITH AN OPEN-CONCEPT LIVING AND DINING ROOMS AND A CHEF INSPIRED KITCHEN APPOINTED WITH TONS OF CABINETS, BEAUTIFUL QUARTZ COUNTERTOPS AND A CHIC EAT IN BAR. THE INVITING FAMILY ROOM HAS A COZY FIREPLACE AND PATIO DOORS LEADING TO THE BACKYARD, WHILE A STYLISH 2 PIECE POWDER ROOM AND MAIN-FLOOR LAUNDRY ADD EVERYDAY CONVENIENCE. UPSTAIRS YOU’LL LOVE THE SERENE PRIMARY SUITE WITH A WALK-IN CLOSET, A LARGE 5 PIECE ENSUITE BATHROOM AND A SITTING AREA, COMPLEMENTED BY 2 ADDITIONAL BEDROOMS AND A BEAUTIFUL 3 PIECE BATHROOM. THE FULLY FINISHED LOWER LEVEL PROVIDES ADDITIONAL LIVING SPACE AND FEATURES A HUGE FAMILY ROOM WITH A GAS FIREPLACE, A FLEXIBLE 4TH BEDROOM OPTION, A DEDICATED OFFICE, AND AN ADDITIONAL 3 PIECE BATHROOM. OUTDOORS, A RESORT-STYLE OASIS AWAITS WITH AN EXTRA-LARGE COVERED COMPOSITE DECK OVERLOOKING PROFESSIONALLY LANDSCAPED, FULLY FENCED GROUNDS, HIGHLIGHTED BY A STUNNING HEATED INGROUND POOL, A LARGE HOT TUB, AND A POOL HOUSE. ADDITIONAL FEATURES INCLUDE A FINISHED TWO-CAR GARAGE AND NUMEROUS UPDATES: MAIN BATHROOM (2025), KITCHEN AND 2 PIECE POWDER ROOM BATHROOM (4 YEARS), ROOF (APPROX. 2014), FURNACE & CENTRAL AIR (APPROX. 2017), NEW FLOORING, FRESH PAINT, POOL LINER AND HEATER (APPROX. 6 YEARS), AND A NEW POOL COVER (2025). 7 APPLIANCES ARE INCLUDED. CLOSE TO HWY 3, SCHOOLS, CHURCHES, SHOPPING, A PLAYGROUND AND A PARK. (id:52143)
Open House
This property has open houses!
2:00 pm
Ends at:4:00 pm
Property Details
| MLS® Number | 25025560 |
| Property Type | Single Family |
| Features | Double Width Or More Driveway, Concrete Driveway, Finished Driveway |
| Pool Features | Pool Equipment |
| Pool Type | Inground Pool |
Building
| Bathroom Total | 4 |
| Bedrooms Above Ground | 3 |
| Bedrooms Below Ground | 1 |
| Bedrooms Total | 4 |
| Appliances | Hot Tub, Cooktop, Dishwasher, Dryer, Microwave Range Hood Combo, Refrigerator, Washer, Oven |
| Constructed Date | 2000 |
| Construction Style Attachment | Detached |
| Cooling Type | Central Air Conditioning |
| Exterior Finish | Aluminum/vinyl, Brick |
| Fireplace Fuel | Gas,electric |
| Fireplace Present | Yes |
| Fireplace Type | Insert,insert |
| Flooring Type | Ceramic/porcelain, Cushion/lino/vinyl |
| Foundation Type | Concrete |
| Half Bath Total | 1 |
| Heating Fuel | Natural Gas |
| Heating Type | Forced Air |
| Stories Total | 2 |
| Type | House |
Parking
| Attached Garage | |
| Garage | |
| Inside Entry |
Land
| Acreage | No |
| Fence Type | Fence |
| Landscape Features | Landscaped |
| Size Irregular | 70 X 149.48 |
| Size Total Text | 70 X 149.48 |
| Zoning Description | Res |
Rooms
| Level | Type | Length | Width | Dimensions |
|---|---|---|---|---|
| Second Level | 3pc Bathroom | Measurements not available | ||
| Second Level | Bedroom | Measurements not available | ||
| Second Level | Bedroom | Measurements not available | ||
| Second Level | 5pc Ensuite Bath | Measurements not available | ||
| Second Level | Primary Bedroom | Measurements not available | ||
| Lower Level | Storage | Measurements not available | ||
| Lower Level | Office | Measurements not available | ||
| Lower Level | Bedroom | Measurements not available | ||
| Lower Level | 3pc Bathroom | Measurements not available | ||
| Lower Level | Family Room/fireplace | Measurements not available | ||
| Main Level | Laundry Room | Measurements not available | ||
| Main Level | 2pc Bathroom | Measurements not available | ||
| Main Level | Family Room/fireplace | Measurements not available | ||
| Main Level | Kitchen | Measurements not available | ||
| Main Level | Dining Room | Measurements not available | ||
| Main Level | Living Room | Measurements not available | ||
| Main Level | Foyer | Measurements not available |
https://www.realtor.ca/real-estate/28965305/180-oak-dr-essex
Interested?
Contact us for more information

