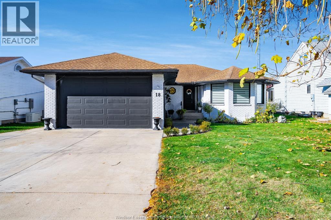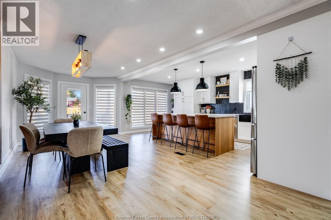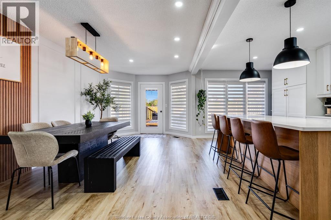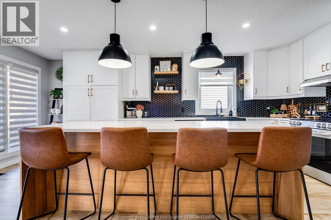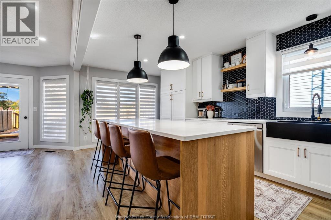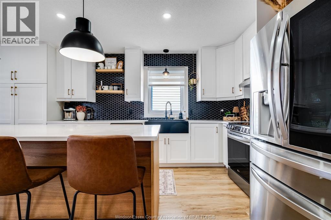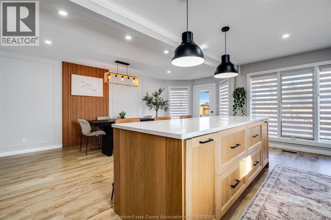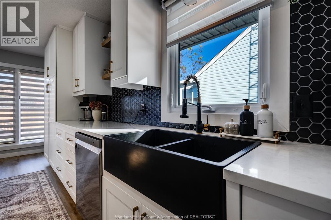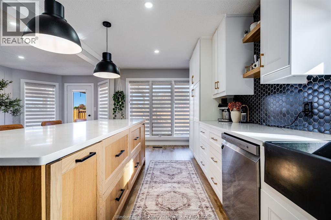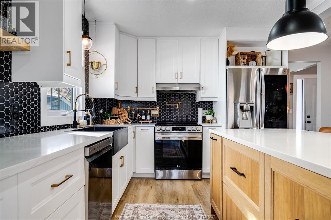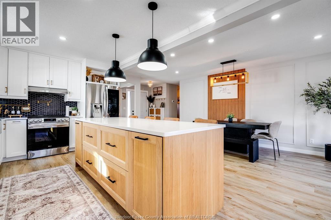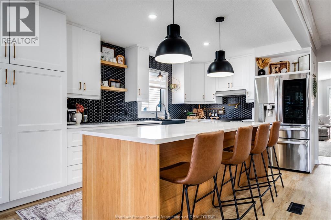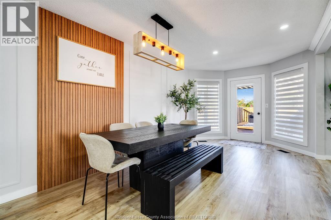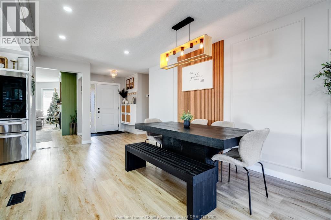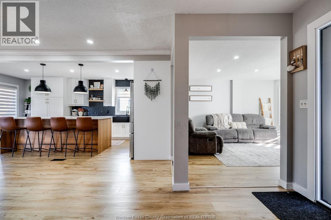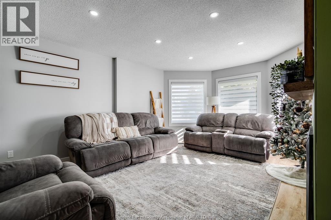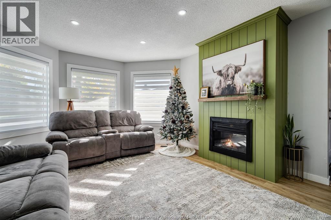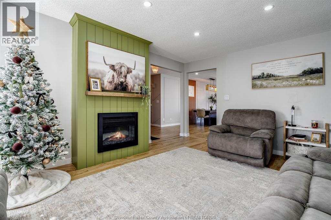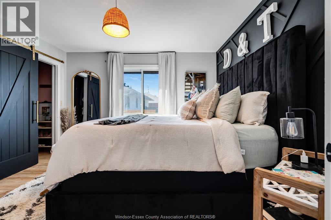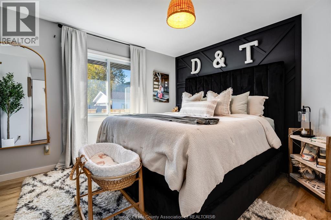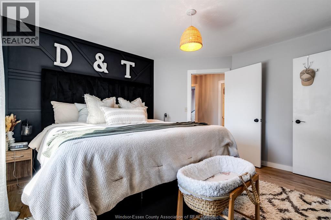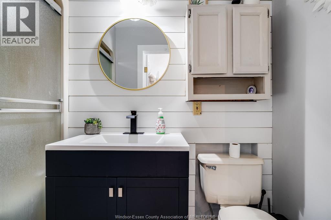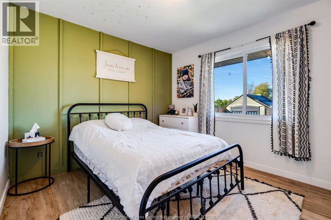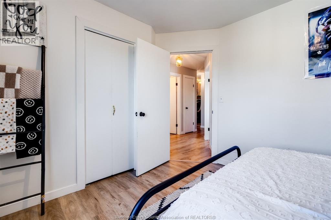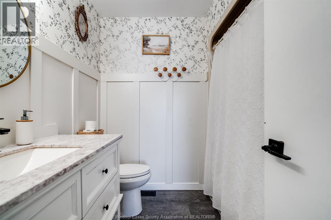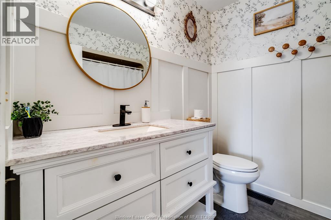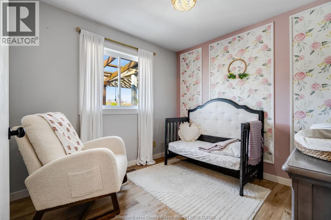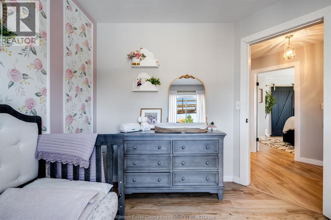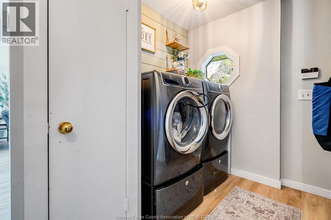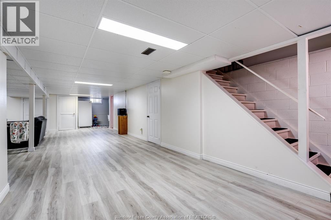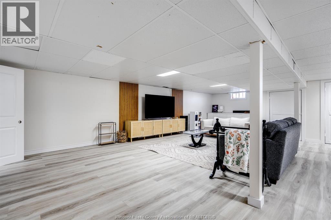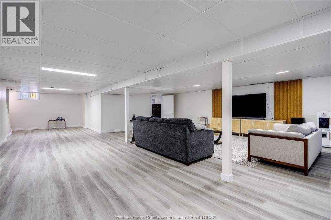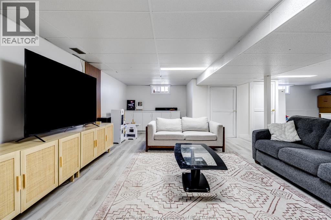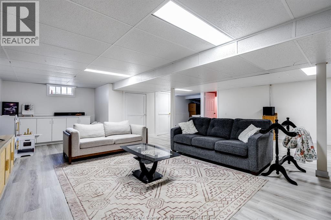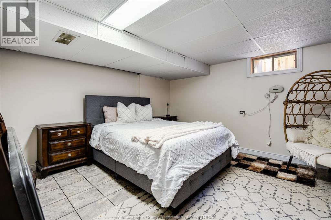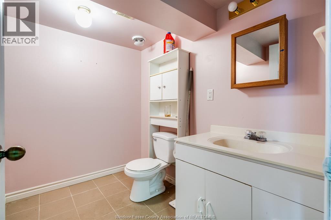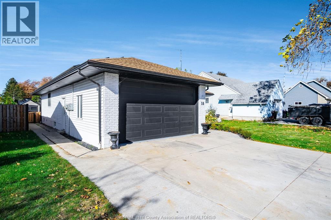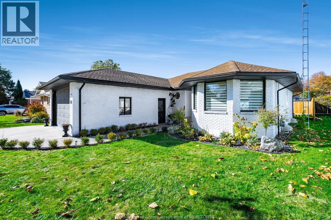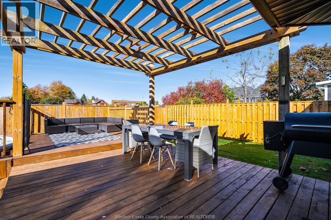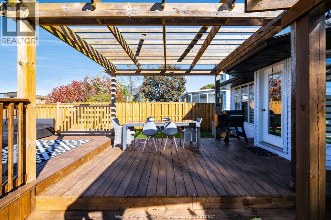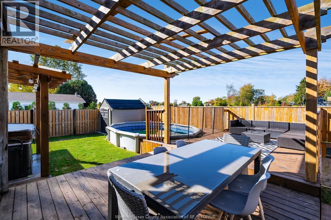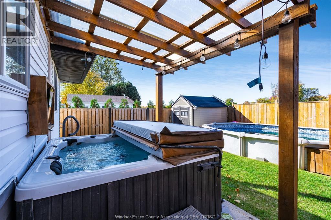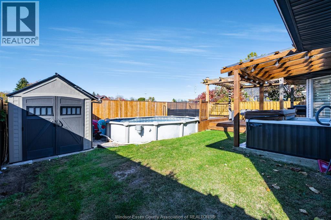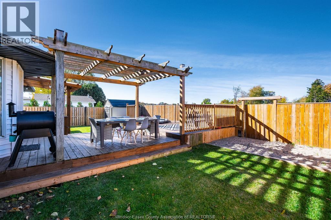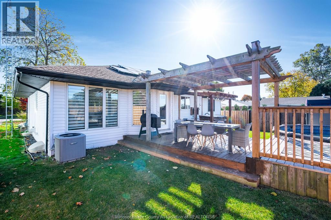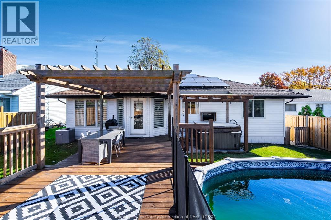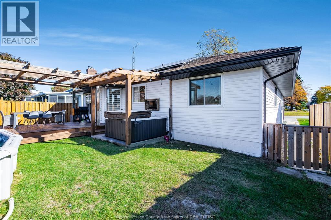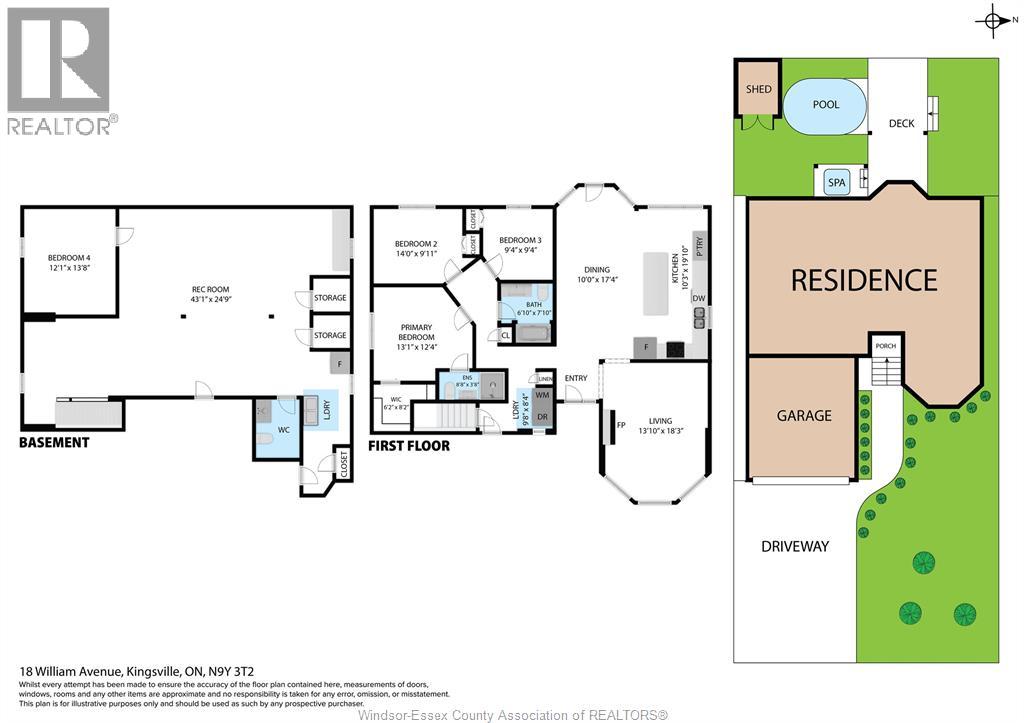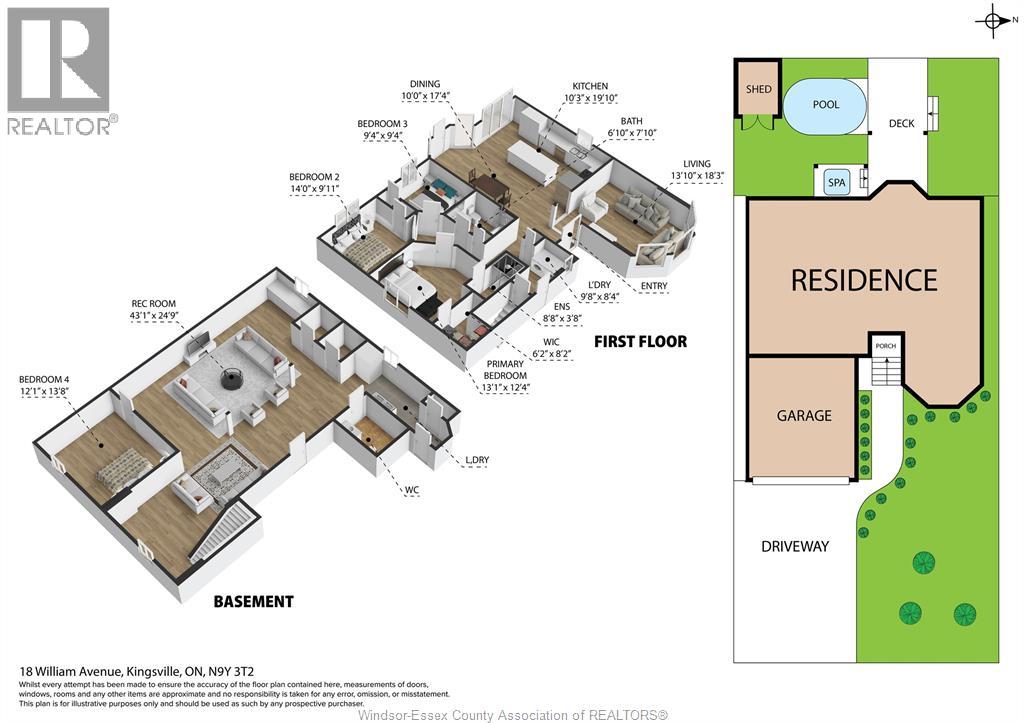18 William Avenue Kingsville, Ontario N9Y 3T2
$599,900
This beautifully renovated ranch-style home offers comfortable, modern living with a full finished basement and has fully paid solar panels that generate a substantial amount of income through the Microfit program! Completely updated just 3 years ago, the main floor features 3 bedrooms including a primary suite with a 3-piece ensuite, a stylish 4-piece main bath, and a stunning kitchen with quartz countertops open to the dining area. The inviting living room includes a cozy fireplace, and the convenient main floor laundry adds extra functionality. Luxury vinyl flooring and custom millwork throughout create a warm and elegant feel. The finished basement has been waterproofed and includes a sump pump with battery backup for peace of mind. Step out from the kitchen/dining area to a fully fenced backyard oasis complete with a partially in-ground pool, hot tub area, and a new wood deck and patio topped with a pergola—perfect for relaxing or entertaining! (id:52143)
Open House
This property has open houses!
1:00 pm
Ends at:3:00 pm
Join us Saturday, November 1st from 1-3 PM for an open house at 18 William Ave in Kingsville! We look forward to seeing you there!
1:00 pm
Ends at:3:00 pm
Join us Sunday, November 2nd from 1-3 PM for an open house at 18 William Ave in Kingsville! We look forward to seeing you there!
Property Details
| MLS® Number | 25027396 |
| Property Type | Single Family |
| Features | Double Width Or More Driveway, Concrete Driveway, Finished Driveway, Front Driveway |
| Pool Type | Above Ground Pool |
Building
| Bathroom Total | 3 |
| Bedrooms Above Ground | 3 |
| Bedrooms Below Ground | 1 |
| Bedrooms Total | 4 |
| Appliances | Hot Tub, Central Vacuum, Dishwasher, Dryer, Washer |
| Architectural Style | Bungalow, Ranch |
| Constructed Date | 1990 |
| Construction Style Attachment | Detached |
| Cooling Type | Central Air Conditioning |
| Exterior Finish | Aluminum/vinyl, Brick |
| Fireplace Fuel | Electric |
| Fireplace Present | Yes |
| Fireplace Type | Insert |
| Flooring Type | Ceramic/porcelain, Cushion/lino/vinyl |
| Foundation Type | Block |
| Half Bath Total | 1 |
| Heating Fuel | Natural Gas |
| Heating Type | Forced Air, Furnace |
| Stories Total | 1 |
| Type | House |
Parking
| Attached Garage | |
| Garage | |
| Inside Entry |
Land
| Acreage | No |
| Fence Type | Fence |
| Landscape Features | Landscaped |
| Size Irregular | 55.25 X 113.42 Ft / 0.144 Ac |
| Size Total Text | 55.25 X 113.42 Ft / 0.144 Ac |
| Zoning Description | R1 |
Rooms
| Level | Type | Length | Width | Dimensions |
|---|---|---|---|---|
| Basement | 3pc Bathroom | Measurements not available | ||
| Basement | Storage | Measurements not available | ||
| Basement | Utility Room | Measurements not available | ||
| Basement | Bedroom | Measurements not available | ||
| Basement | Family Room | Measurements not available | ||
| Main Level | 3pc Ensuite Bath | Measurements not available | ||
| Main Level | 4pc Bathroom | Measurements not available | ||
| Main Level | Laundry Room | Measurements not available | ||
| Main Level | Bedroom | Measurements not available | ||
| Main Level | Bedroom | Measurements not available | ||
| Main Level | Primary Bedroom | Measurements not available | ||
| Main Level | Living Room/fireplace | Measurements not available | ||
| Main Level | Dining Room | Measurements not available | ||
| Main Level | Kitchen | Measurements not available |
https://www.realtor.ca/real-estate/29043511/18-william-avenue-kingsville
Interested?
Contact us for more information

