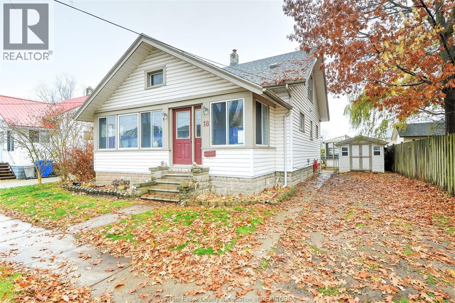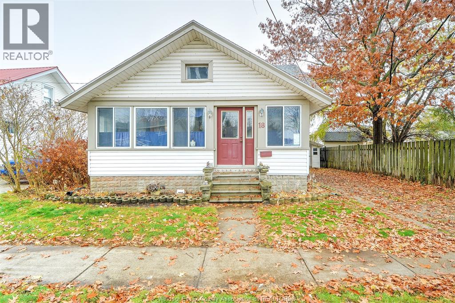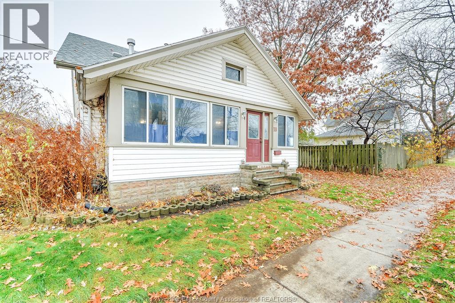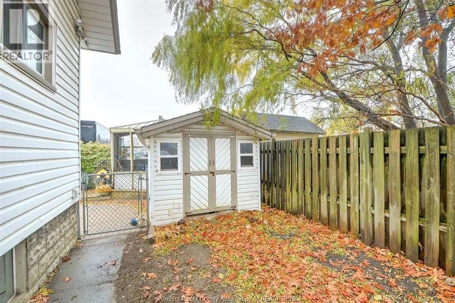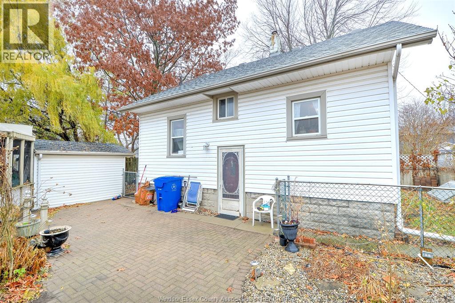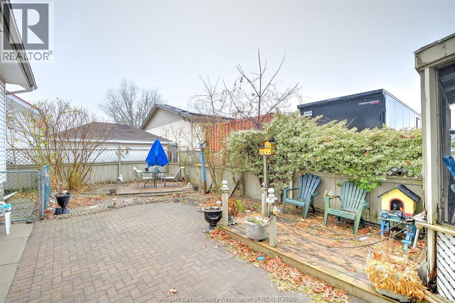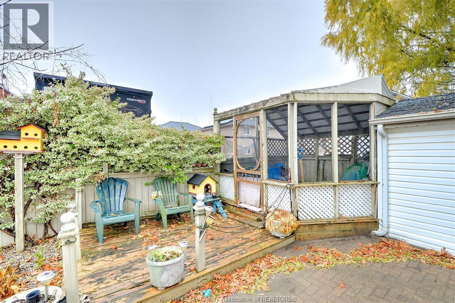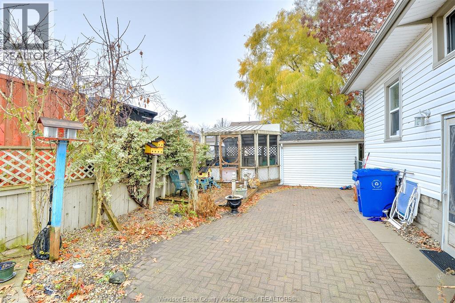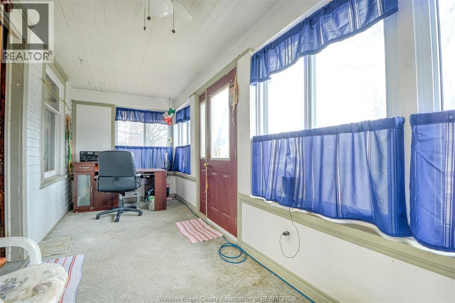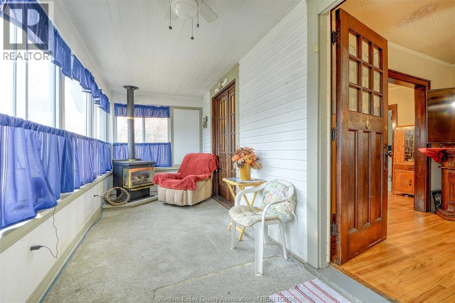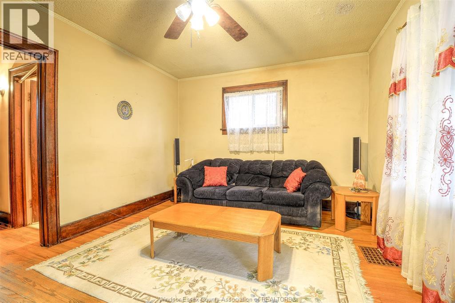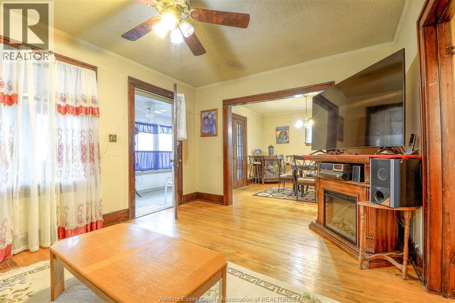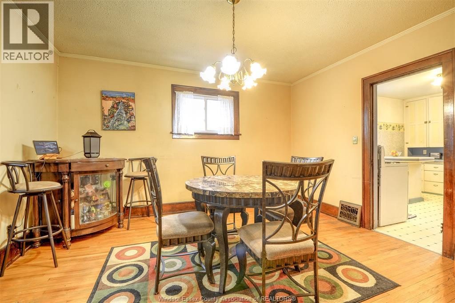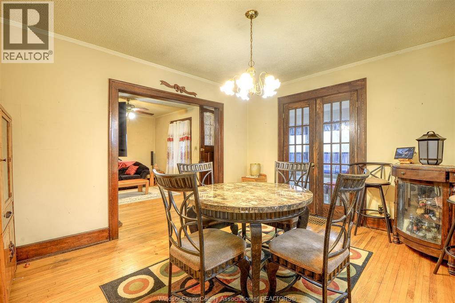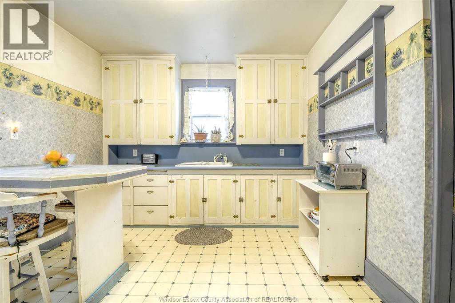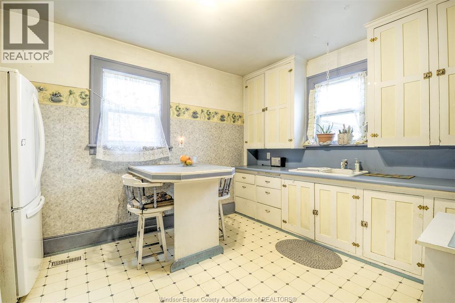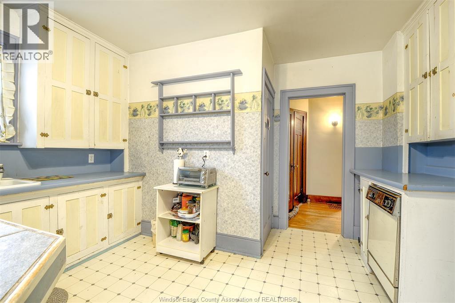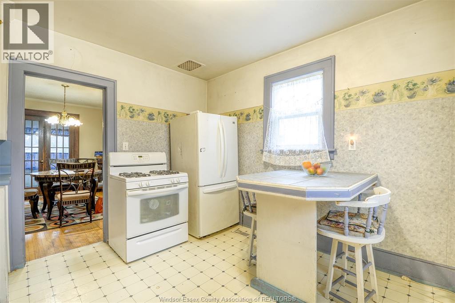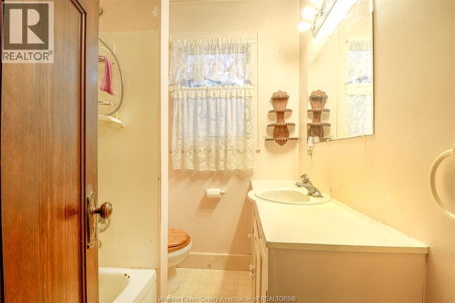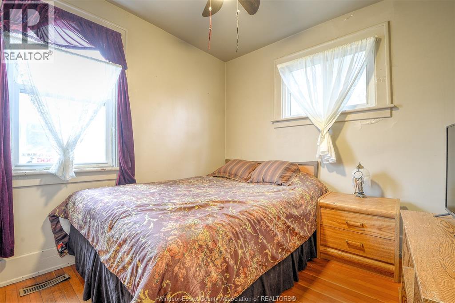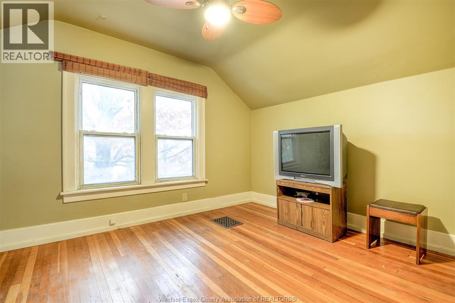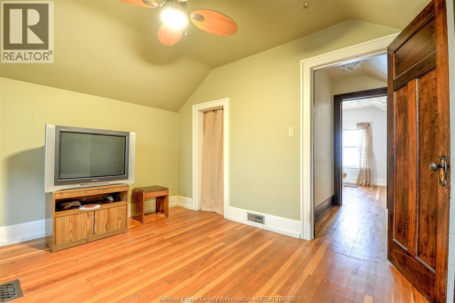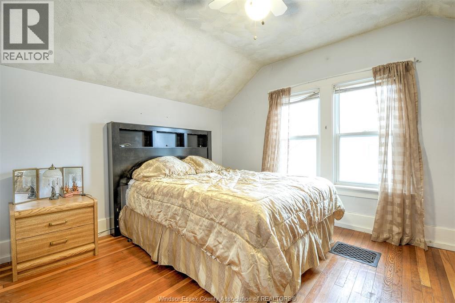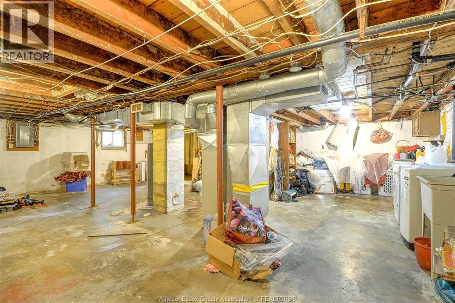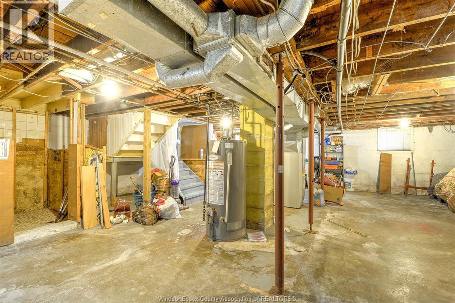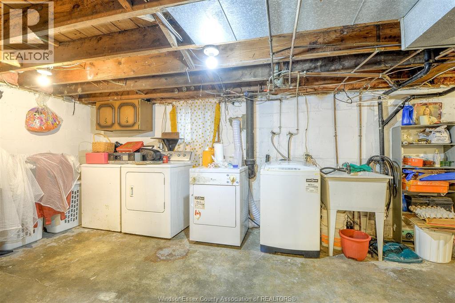18 Montgomery Leamington, Ontario N8H 1A3
3 Bedroom
1 Bathroom
Forced Air, Furnace
$329,900
AFFORDABLE HOME AT TODAY'S MARKET! THIS SPACIOUS 1.5 STOREY HOME FEATURES 3 BEDROOMS, 4PC BATH, FORMAL DINING ROOM, LARGE KITCHEN & ENCLOSED SUNROOM WITH FIREPLACE (""AS IS"" CONDITION UNKNOWN). LOWER LEVEL IS OPEN AND UNFINISHED, OFFERING POTENTIAL FOR ADDITIONAL LIVING SPACE. THIS HOME IS IDEAL FOR INVESTORS OR FAMILIES SEEKING AN AFFORDABLE PROPERTY THAT THEY CAN PERSONALIZE, AS IT REQUIRES SOME UPDATING. ROOF 2017. VIEWING OFFERS AS THEY COME! (id:52143)
Property Details
| MLS® Number | 25030616 |
| Property Type | Single Family |
| Features | Paved Driveway, Side Driveway |
Building
| Bathroom Total | 1 |
| Bedrooms Above Ground | 3 |
| Bedrooms Total | 3 |
| Construction Style Attachment | Detached |
| Exterior Finish | Aluminum/vinyl |
| Flooring Type | Hardwood, Cushion/lino/vinyl |
| Foundation Type | Block |
| Heating Fuel | Natural Gas |
| Heating Type | Forced Air, Furnace |
| Stories Total | 2 |
| Type | House |
Land
| Acreage | No |
| Fence Type | Fence |
| Size Irregular | 50.22 X 62.71 |
| Size Total Text | 50.22 X 62.71 |
| Zoning Description | Res |
Rooms
| Level | Type | Length | Width | Dimensions |
|---|---|---|---|---|
| Second Level | Bedroom | Measurements not available | ||
| Second Level | Bedroom | Measurements not available | ||
| Basement | Laundry Room | Measurements not available | ||
| Basement | Utility Room | Measurements not available | ||
| Main Level | 4pc Bathroom | Measurements not available | ||
| Main Level | Bedroom | Measurements not available | ||
| Main Level | Kitchen | Measurements not available | ||
| Main Level | Dining Room | Measurements not available | ||
| Main Level | Living Room | Measurements not available | ||
| Main Level | Sunroom/fireplace | Measurements not available |
https://www.realtor.ca/real-estate/29138397/18-montgomery-leamington
Interested?
Contact us for more information

