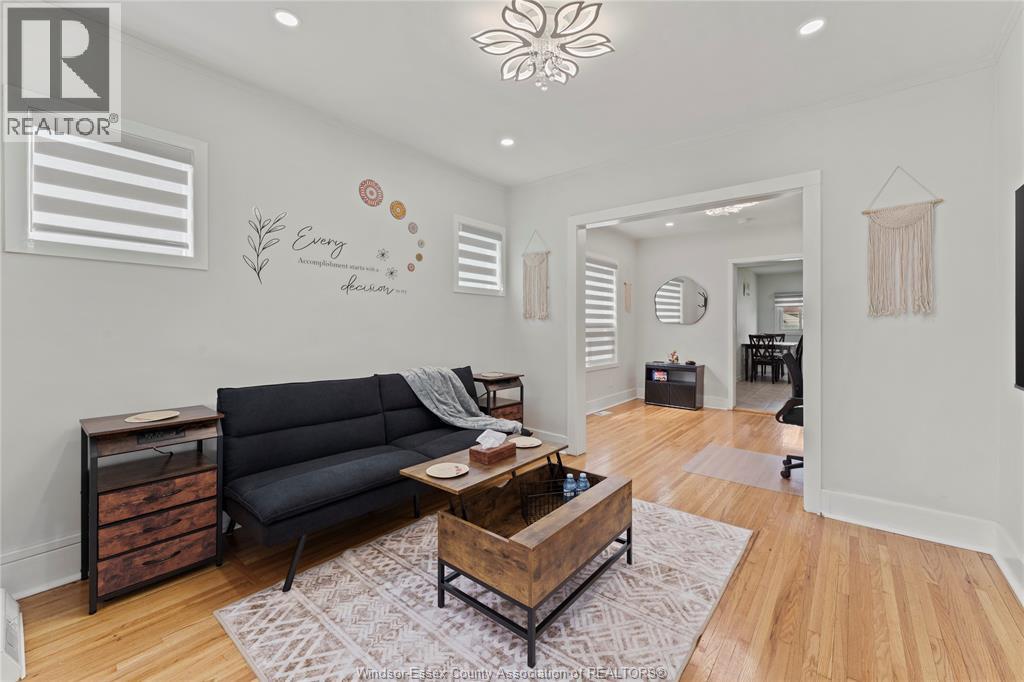2 Bedroom
1 Bathroom
Bungalow, Ranch
Central Air Conditioning
Forced Air, Furnace
Landscaped
$375,000
Charming Brick Ranch with Income Potential – Move-In Ready! This solid 2-bedroom, 1-bath brick ranch offers incredible versatility with a full basement, detached garage, and separate side entrance—ideal for a future in-law suite or rental unit. The dry basement features a rough-in for a second bath and ample space for expansion. Interior highlights include a stylish eat-in kitchen with stainless steel appliances, gleaming hardwood floors, modern pot lights, zebra blinds, and fresh neutral paint. Major updates in 2024 include electrical, plumbing, and sump pump w back flow valve. Furnace and AC (2019) offer year-round comfort. Relax in the east-facing enclosed porch or entertain in the fully fenced yard with a gated driveway, oversized garage with hydro, and backyard shed. Located minutes from the new Stellantis Battery Plant, Windsor Regional Hospital, Ottawa Street Village, and more. Seller Incentive: Home is turnkey for your own move-in or short-term rental with brand-new furniture, including beds, sofa bed, TV, and more which is negotiable with a suitable offer. Book your private tour today—this gem won’t last! Buyer to verify taxes, zoning & sizes. (id:52143)
Property Details
|
MLS® Number
|
25021333 |
|
Property Type
|
Single Family |
|
Features
|
Single Driveway |
Building
|
Bathroom Total
|
1 |
|
Bedrooms Above Ground
|
2 |
|
Bedrooms Total
|
2 |
|
Appliances
|
Dryer, Refrigerator, Stove, Washer |
|
Architectural Style
|
Bungalow, Ranch |
|
Construction Style Attachment
|
Detached |
|
Cooling Type
|
Central Air Conditioning |
|
Exterior Finish
|
Aluminum/vinyl, Brick |
|
Flooring Type
|
Hardwood |
|
Foundation Type
|
Block |
|
Heating Fuel
|
Natural Gas |
|
Heating Type
|
Forced Air, Furnace |
|
Stories Total
|
1 |
|
Type
|
House |
Parking
Land
|
Acreage
|
No |
|
Fence Type
|
Fence |
|
Landscape Features
|
Landscaped |
|
Size Irregular
|
33 X 120.25 Ft / 0.092 Ac |
|
Size Total Text
|
33 X 120.25 Ft / 0.092 Ac |
|
Zoning Description
|
Res |
Rooms
| Level |
Type |
Length |
Width |
Dimensions |
|
Basement |
Storage |
|
|
Measurements not available |
|
Basement |
Other |
|
|
Measurements not available |
|
Basement |
Utility Room |
|
|
Measurements not available |
|
Basement |
Living Room |
|
|
Measurements not available |
|
Main Level |
4pc Bathroom |
|
|
Measurements not available |
|
Main Level |
Bedroom |
|
|
Measurements not available |
|
Main Level |
Primary Bedroom |
|
|
Measurements not available |
|
Main Level |
Eating Area |
|
|
Measurements not available |
|
Main Level |
Kitchen |
|
|
Measurements not available |
|
Main Level |
Foyer |
|
|
Measurements not available |
|
Main Level |
Dining Room |
|
|
Measurements not available |
|
Main Level |
Living Room |
|
|
Measurements not available |
|
Main Level |
Sunroom |
|
|
Measurements not available |
https://www.realtor.ca/real-estate/28764595/1791-hall-windsor






























