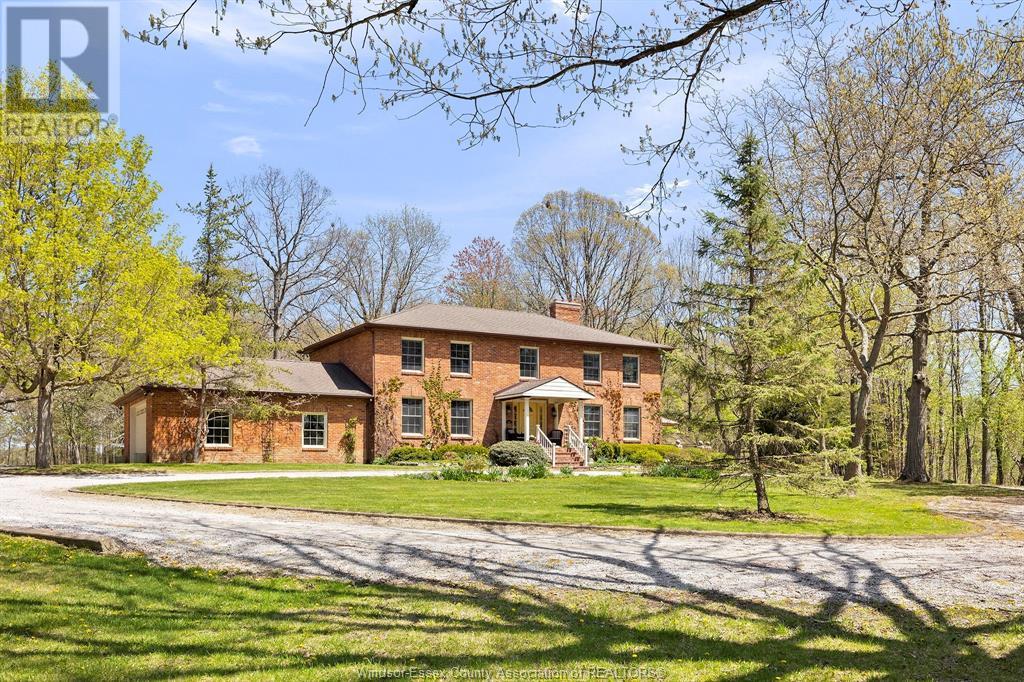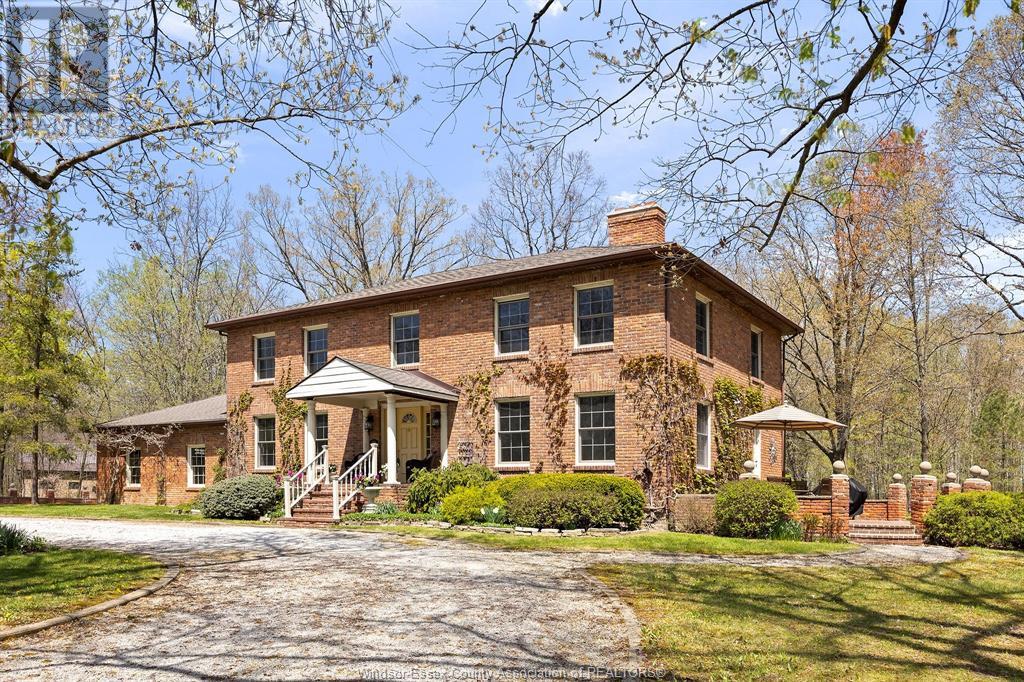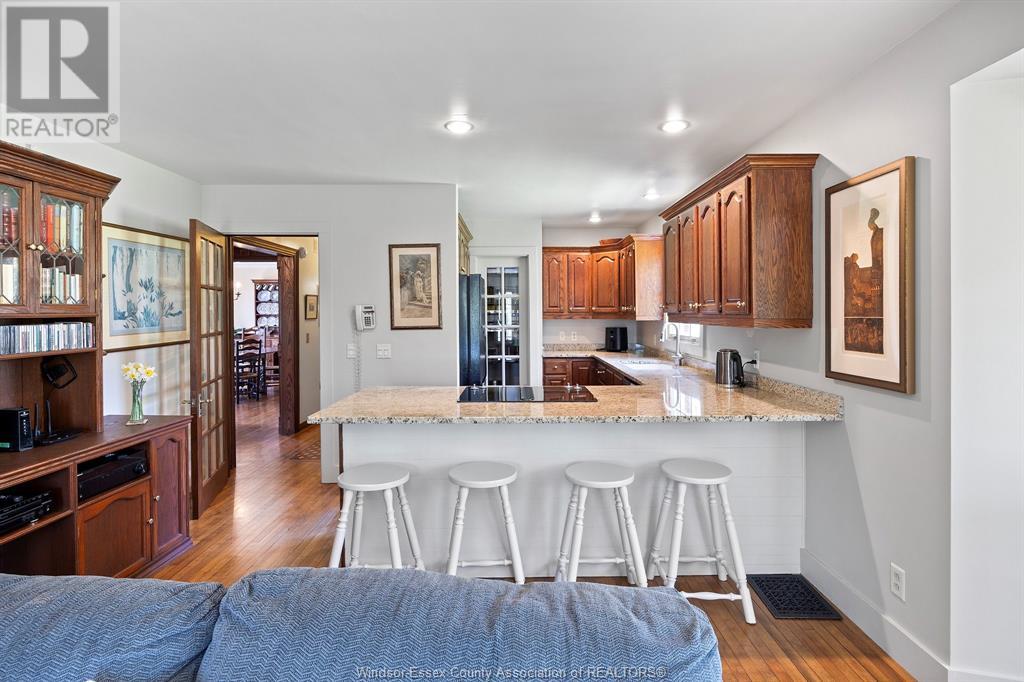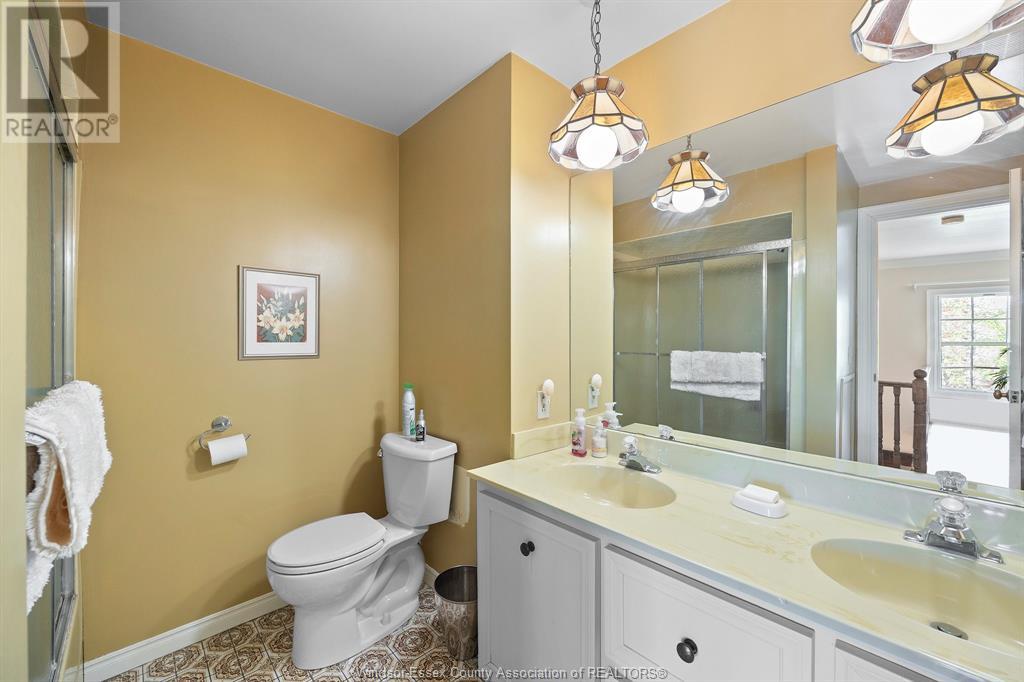1782 South Malden Essex, Ontario N8M 2X5
$2,600,000
This breathtaking 100 acre estate in the heart of Essex County truly presents a once in a lifetime opportunity. As you drive down the 2000 ft laneway you'll cross beautiful River Canard before arriving at the stately 2,860 sf two story brick residence set amongst towering hardwoods in a most idyllic setting. The elegant 5 bdrm, 2.5 bath home exudes charm and comfort and features many special touches including custom wood accents from St. Mary's Academy. Formal living and dining rooms. Lovely kitchen opens to a cozy family room with nfp and overlooks the scenic woodlot and native gardens featuring beautiful trilliums and other native plants. Spacious primary bedroom with 5pc bath. Stroll maintained trails through this spectacular property home to deer, turkey and various songbirds. Relax in the delightful gazebo and be mesmerized by the peace and tranquility. Approx 50 acres of tiled workable land plus a 10 acre meadow. Approx 26 x 63 two story barn with hydro and 5 year old steel roof. (id:52143)
Business
| Business Type | Agriculture, Forestry, Fishing and Hunting |
| Business Sub Type | Hobby farm |
Property Details
| MLS® Number | 25010776 |
| Property Type | Single Family |
| Features | Hobby Farm, Circular Driveway, Gravel Driveway |
Building
| Bathroom Total | 3 |
| Bedrooms Above Ground | 5 |
| Bedrooms Total | 5 |
| Appliances | Central Vacuum, Cooktop, Dishwasher, Dryer, Freezer, Washer, Two Refrigerators |
| Constructed Date | 1979 |
| Construction Style Attachment | Detached |
| Cooling Type | Central Air Conditioning |
| Exterior Finish | Brick |
| Fireplace Fuel | Wood,electric |
| Fireplace Present | Yes |
| Fireplace Type | Conventional,insert |
| Flooring Type | Carpeted, Ceramic/porcelain, Hardwood |
| Foundation Type | Block |
| Half Bath Total | 1 |
| Heating Fuel | Electric |
| Heating Type | Furnace |
| Stories Total | 2 |
| Type | House |
Parking
| Attached Garage | |
| Garage | |
| Inside Entry |
Land
| Acreage | No |
| Landscape Features | Landscaped |
| Sewer | Septic System |
| Size Irregular | 1351x3399 Ft |
| Size Total Text | 1351x3399 Ft |
| Zoning Description | A1.1/ne1.1 |
Rooms
| Level | Type | Length | Width | Dimensions |
|---|---|---|---|---|
| Second Level | 5pc Ensuite Bath | 7.3 x 19.6 | ||
| Second Level | 5pc Bathroom | 7.8 x 7.10 | ||
| Second Level | Bedroom | 9.1 x 10.4 | ||
| Second Level | Bedroom | 13.3 x 13.10 | ||
| Second Level | Bedroom | 10.11 x 12.10 | ||
| Second Level | Bedroom | 12.2 x 10.7 | ||
| Second Level | Primary Bedroom | 13.3 x 15.1 | ||
| Basement | Workshop | Measurements not available | ||
| Basement | Utility Room | 14.7 x 12 | ||
| Basement | Cold Room | 6.3 x 8.3 | ||
| Basement | Recreation Room | 12.7 x 24.3 | ||
| Main Level | 2pc Bathroom | 4.5 x 4.10 | ||
| Main Level | Laundry Room | 9.4 x 12.5 | ||
| Main Level | Kitchen/dining Room | 13.3 x 15.10 | ||
| Main Level | Family Room/fireplace | 8.6 x 16.2 | ||
| Main Level | Dining Room | 9.9 x 16.1 | ||
| Main Level | Living Room/fireplace | 13.4 x 19.6 | ||
| Main Level | Foyer | Measurements not available |
https://www.realtor.ca/real-estate/28240204/1782-south-malden-essex
Interested?
Contact us for more information





















































