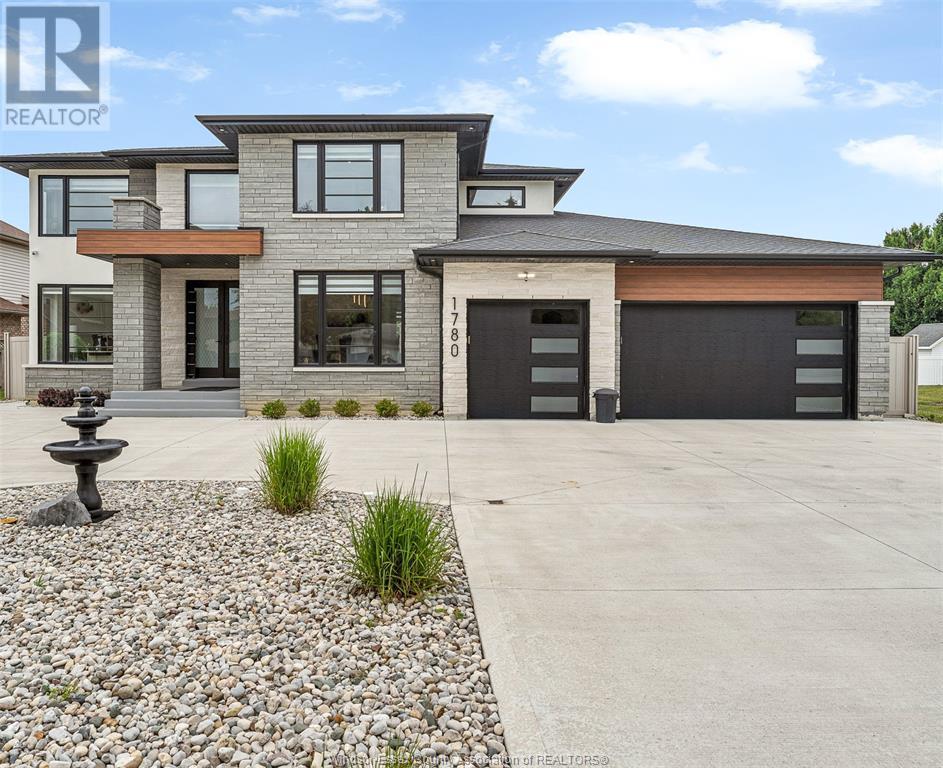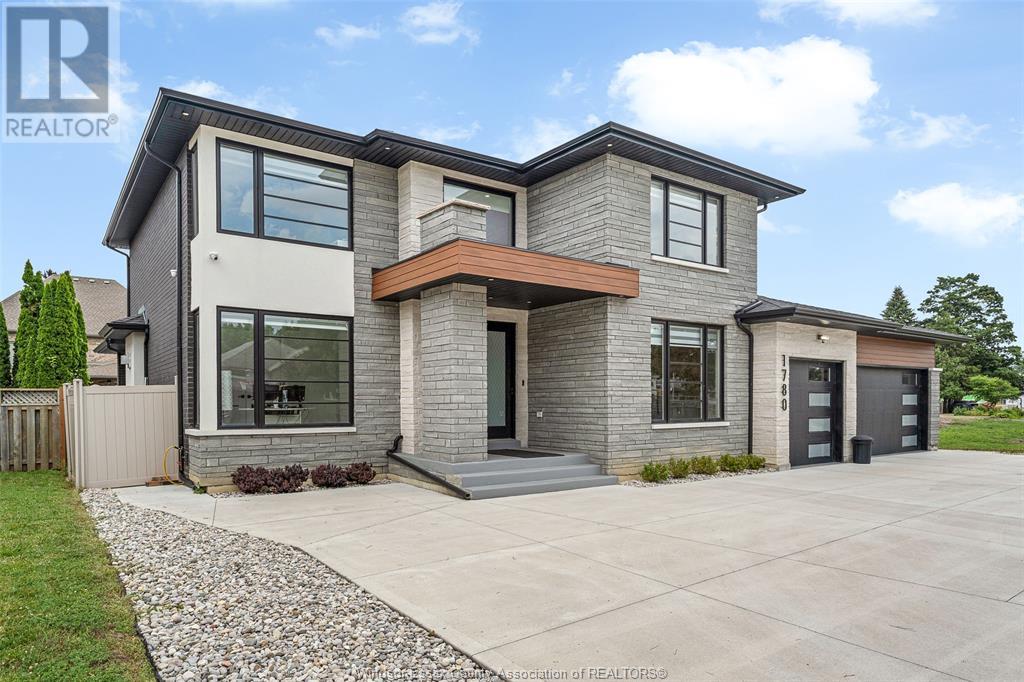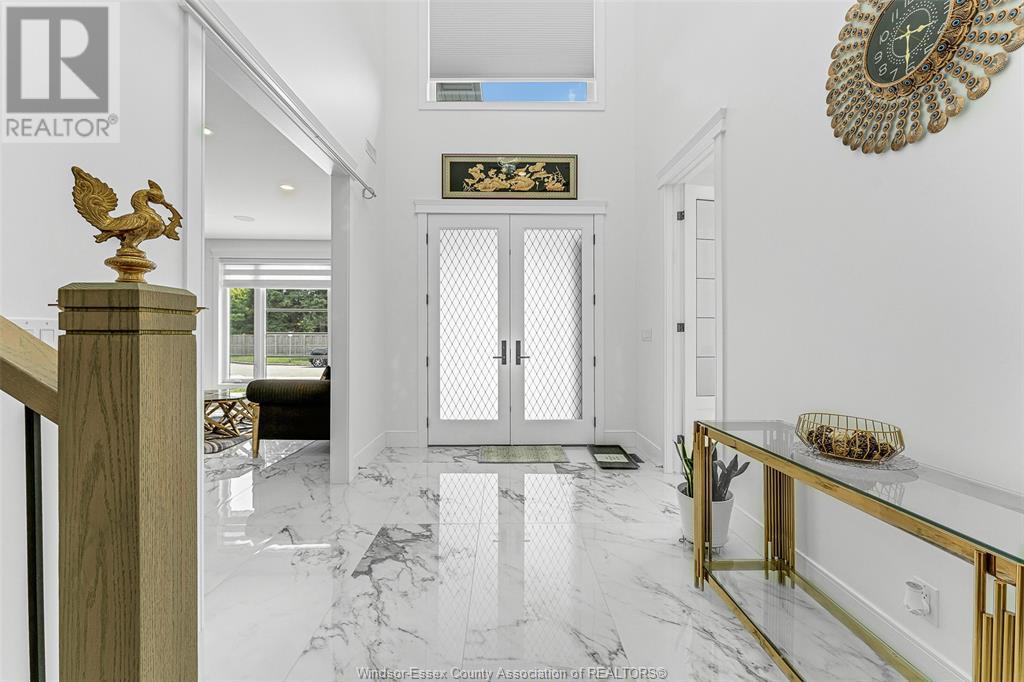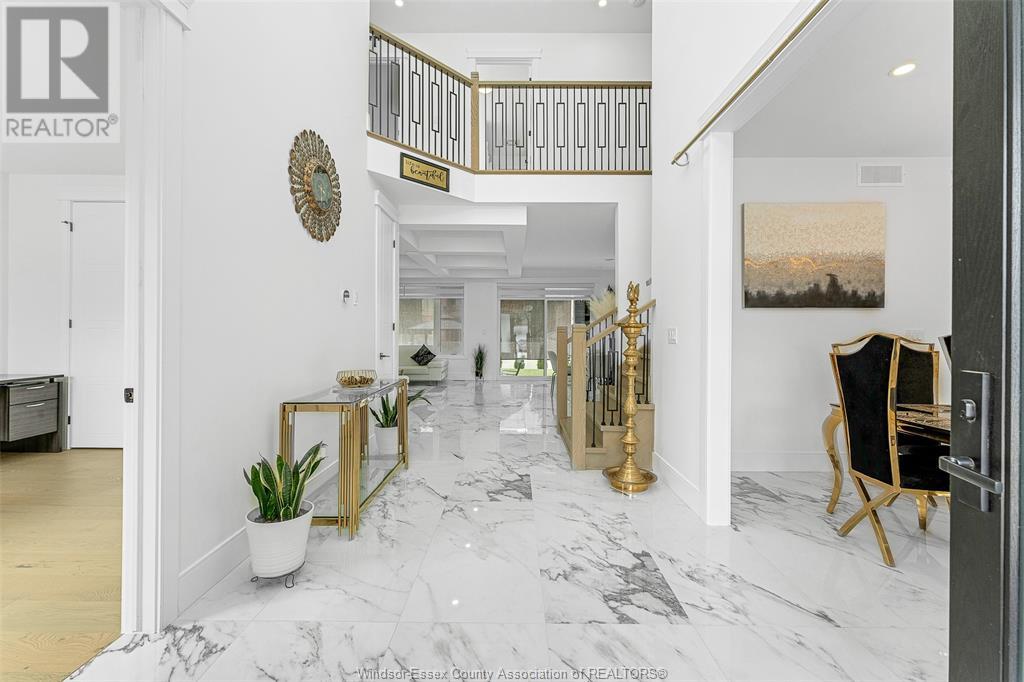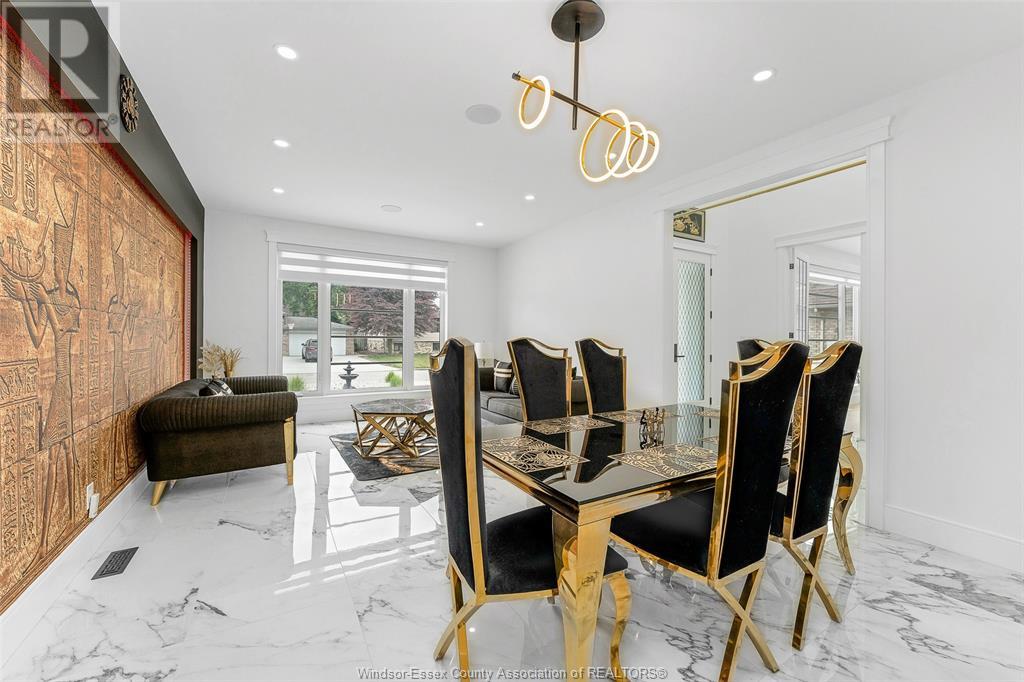1780 Stanton Avenue Lasalle, Ontario N9J 3H3
$1,399,000
Luxury, Comfort & Value – Move-In Ready! Welcome to 1780 Stanton, a beautifully designed 6-bed, 5-bath home, meticulously cared for by its original owners and located in the prestigious and family-friendly community of Lasalle. This masterpiece, built in 2021, offers over 3,000 sqft of upscale living. Step inside to soaring ceilings, gleaming marble floors, and an eye-catching chandelier that set the perfect tone from the moment you enter. This home includes a 3-car garage (including two tandem spaces), a $50k concrete horseshoe driveway that fits 12 cars, and luxury upgrades that include $40k worth of high-end appliances. The house boasts 14 inbuilt interior and exterior speakers, a security system, Wi-Fi mesh and a fully fenced yard. Enjoy outdoor living with a stone patio, an outdoor shower, and a covered porch. The finished basement offers $2k rental potential or additional family space with a private entrance through the garage, a kitchen, cold room, living space and 2 bedrooms. (id:52143)
Property Details
| MLS® Number | 25018238 |
| Property Type | Single Family |
| Features | Cul-de-sac, Double Width Or More Driveway, Circular Driveway, Concrete Driveway |
Building
| Bathroom Total | 5 |
| Bedrooms Above Ground | 4 |
| Bedrooms Below Ground | 2 |
| Bedrooms Total | 6 |
| Appliances | Dishwasher, Dryer, Microwave, Washer, Oven, Two Stoves, Two Refrigerators |
| Constructed Date | 2021 |
| Construction Style Attachment | Detached |
| Cooling Type | Central Air Conditioning |
| Exterior Finish | Brick, Stone |
| Fireplace Fuel | Gas |
| Fireplace Present | Yes |
| Fireplace Type | Insert |
| Flooring Type | Ceramic/porcelain, Hardwood, Laminate, Marble |
| Foundation Type | Concrete |
| Heating Fuel | Natural Gas |
| Heating Type | Forced Air, Furnace |
| Stories Total | 2 |
| Type | House |
Parking
| Garage |
Land
| Acreage | No |
| Fence Type | Fence |
| Landscape Features | Landscaped |
| Size Irregular | 75.09 X 117.47 Ft / 0.202 Ac |
| Size Total Text | 75.09 X 117.47 Ft / 0.202 Ac |
| Zoning Description | Res |
Rooms
| Level | Type | Length | Width | Dimensions |
|---|---|---|---|---|
| Second Level | 4pc Bathroom | Measurements not available | ||
| Second Level | 3pc Ensuite Bath | Measurements not available | ||
| Second Level | 5pc Ensuite Bath | Measurements not available | ||
| Second Level | Laundry Room | Measurements not available | ||
| Second Level | Bedroom | Measurements not available | ||
| Second Level | Bedroom | Measurements not available | ||
| Second Level | Bedroom | Measurements not available | ||
| Second Level | Primary Bedroom | Measurements not available | ||
| Basement | 4pc Bathroom | Measurements not available | ||
| Basement | Cold Room | Measurements not available | ||
| Basement | Laundry Room | Measurements not available | ||
| Basement | Kitchen | Measurements not available | ||
| Basement | Bedroom | Measurements not available | ||
| Basement | Bedroom | Measurements not available | ||
| Main Level | 3pc Bathroom | Measurements not available | ||
| Main Level | Storage | Measurements not available | ||
| Main Level | Kitchen | Measurements not available | ||
| Main Level | Office | Measurements not available | ||
| Main Level | Family Room/fireplace | Measurements not available | ||
| Main Level | Living Room/dining Room | Measurements not available |
https://www.realtor.ca/real-estate/28631824/1780-stanton-avenue-lasalle
Interested?
Contact us for more information

