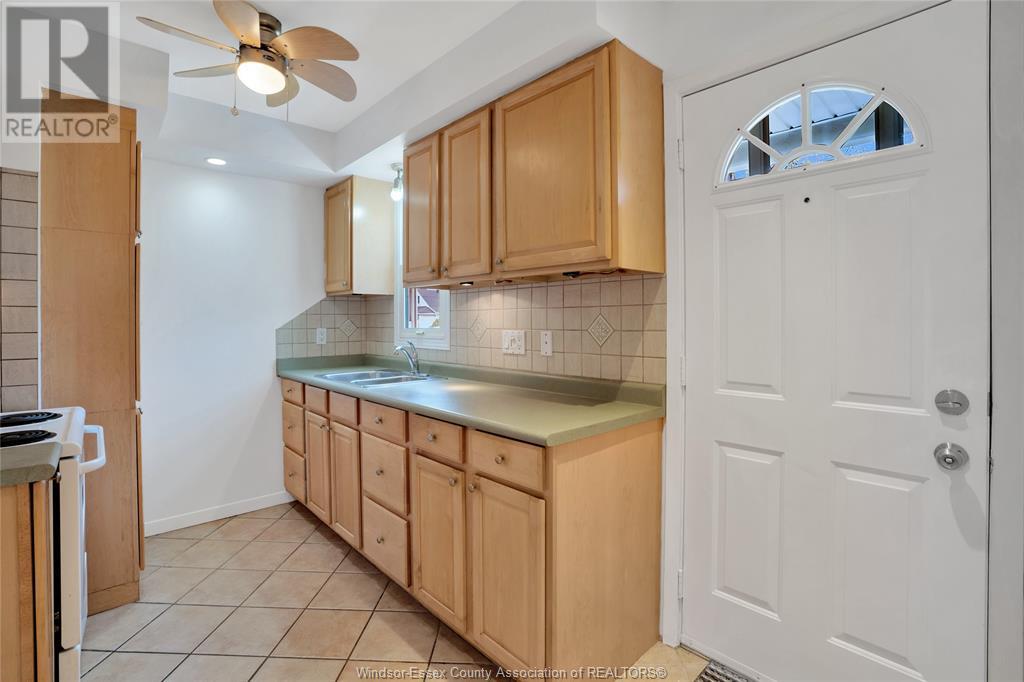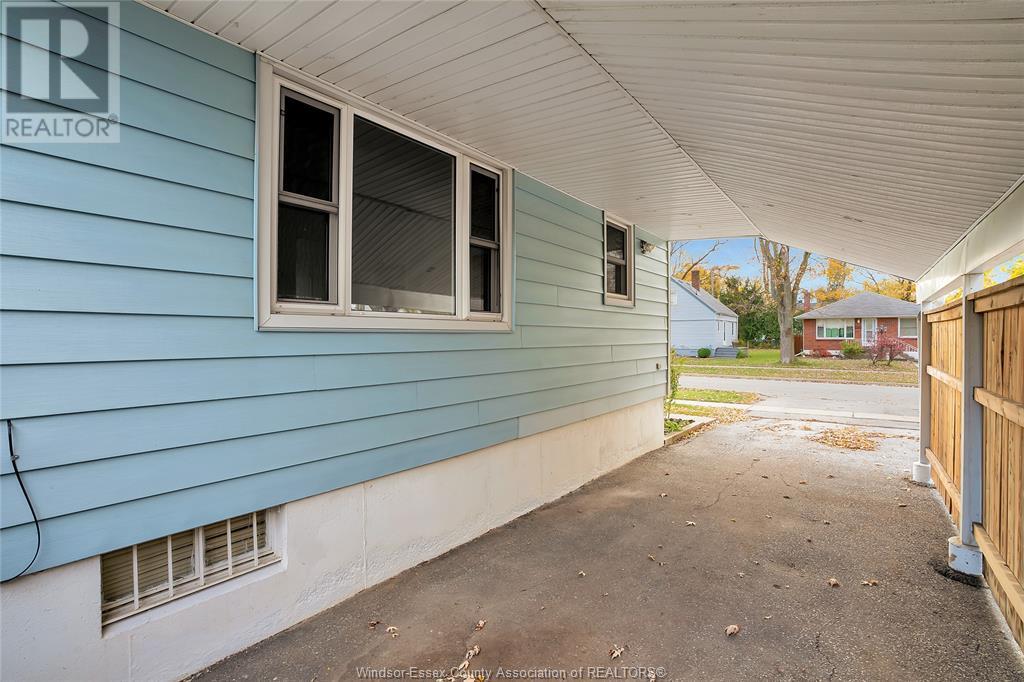1766 Arthur Windsor, Ontario N8Y 3Z5
$399,900
FRESH AND FAMILY MOVE IN READY. 3 BEDROOMS FULL BASEMENT. UPDATED KITCHEN WITH MANY CABINETS. LARGE LIVING ROOM WITH HARDWOOD FLOORS. UPDATED 4 PIECE BATHROOM WITH LIGHTED SHOWER AREA ENJOY THE LARGE 48 FOOT LOT. EASY ACCESS PARKING WITH PAVED SIDE DRIVE AND CARPORT. COVEREI SIDE PORCH AND FULLY FENCED REARY ARD 2 GARDEN SHEDS. ALL VINYL WINDOWS. CLOSE TO SCHOOLS, SHOPPING, PARKS AND BUS AND TECUMSEH ROAD COMMERCE. EASY ACCESS PARKING WITH PAVED SIDE DRIVE AND CARPORT. (id:52143)
Property Details
| MLS® Number | 24027401 |
| Property Type | Single Family |
| Features | Paved Driveway, Side Driveway |
Building
| Bathroom Total | 1 |
| Bedrooms Above Ground | 3 |
| Bedrooms Total | 3 |
| Appliances | Dryer, Refrigerator, Stove, Washer |
| Construction Style Attachment | Detached |
| Cooling Type | Central Air Conditioning |
| Exterior Finish | Aluminum/vinyl |
| Flooring Type | Carpeted, Ceramic/porcelain, Hardwood |
| Foundation Type | Concrete |
| Heating Fuel | Natural Gas |
| Heating Type | Forced Air, Furnace |
| Stories Total | 2 |
| Type | House |
Parking
| Carport |
Land
| Acreage | No |
| Fence Type | Fence |
| Size Irregular | 48x106 |
| Size Total Text | 48x106 |
| Zoning Description | Res |
Rooms
| Level | Type | Length | Width | Dimensions |
|---|---|---|---|---|
| Second Level | Bedroom | Measurements not available | ||
| Second Level | Bedroom | Measurements not available | ||
| Basement | Workshop | Measurements not available | ||
| Basement | Utility Room | Measurements not available | ||
| Basement | Laundry Room | Measurements not available | ||
| Main Level | 4pc Bathroom | Measurements not available | ||
| Main Level | Bedroom | Measurements not available | ||
| Main Level | Living Room | Measurements not available | ||
| Main Level | Eating Area | Measurements not available | ||
| Main Level | Kitchen | Measurements not available |
https://www.realtor.ca/real-estate/27638515/1766-arthur-windsor
Interested?
Contact us for more information






























