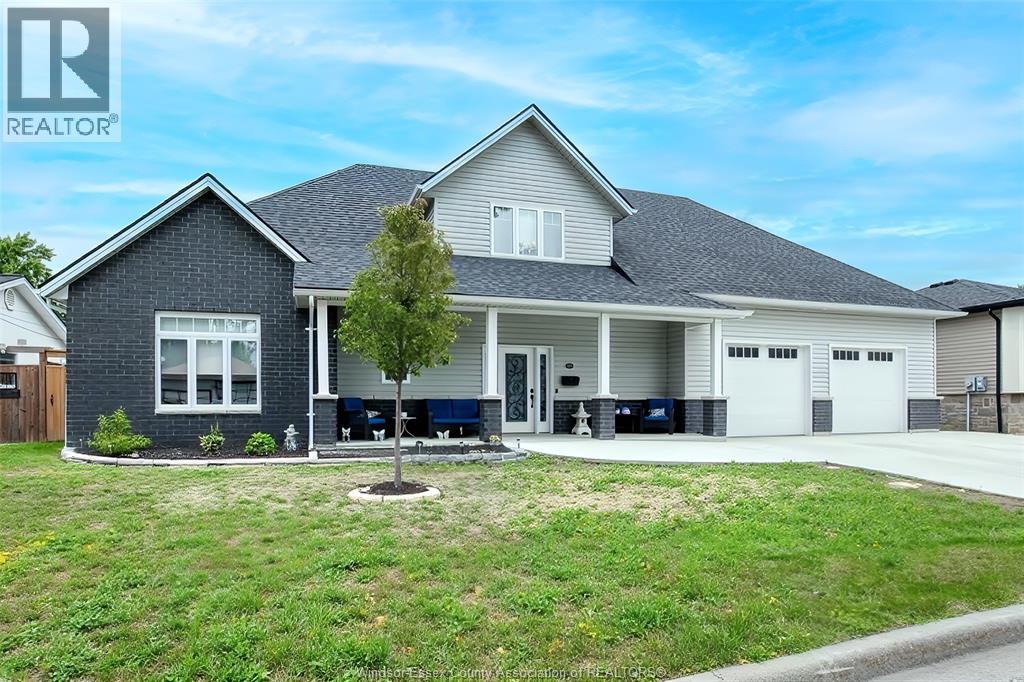3 Bedroom
4 Bathroom
Ranch
Central Air Conditioning
Furnace
Landscaped
$899,000
Stunning LaSalle Home with Mechanics Dream Garage.Built in 2022 with a barrier-free mainfloor, this home combines modern style, functionality, and incredible extras. 3 bdrms, 3.5 baths, it's perfect for families, hobbyists and professionals alike.Step inside to 9'ceilings, open-concept layout, kitchen featuring Cambria quartz countertops, large island, dining & living rm, laundry, pwdr rm and a primary suite with w/in closet and accessible ensuite. Upstairs you'll find 2 bdrms, dpc bath, and plenty of storage space.Lower 1vl offers even more versatility with large games/living rm, 3pc bath, and a bonus room ideal for guests, fitness, or hobbies.Direct access from the basement leads to the garage.And what a garage it is-an extreme mechanic's heated and cooled garage with H&C water, car lift and plenty of space for projects(approx 900sqft). Outside, enjoy a covered patio with gas hook-up for BBQs, designed for low-maintenance living.A rare find-modern comfort, barrier-free living and a dream garage all in 1! (id:52143)
Property Details
|
MLS® Number
|
25022118 |
|
Property Type
|
Single Family |
|
Features
|
Double Width Or More Driveway, Concrete Driveway, Front Driveway |
Building
|
Bathroom Total
|
4 |
|
Bedrooms Above Ground
|
3 |
|
Bedrooms Total
|
3 |
|
Appliances
|
Dishwasher, Microwave, Refrigerator, Stove |
|
Architectural Style
|
Ranch |
|
Constructed Date
|
2022 |
|
Construction Style Attachment
|
Detached |
|
Cooling Type
|
Central Air Conditioning |
|
Exterior Finish
|
Aluminum/vinyl, Brick |
|
Flooring Type
|
Ceramic/porcelain, Hardwood |
|
Foundation Type
|
Concrete |
|
Half Bath Total
|
1 |
|
Heating Fuel
|
Natural Gas |
|
Heating Type
|
Furnace |
|
Stories Total
|
1 |
|
Type
|
House |
Parking
|
Attached Garage
|
|
|
Garage
|
|
|
Heated Garage
|
|
Land
|
Acreage
|
No |
|
Landscape Features
|
Landscaped |
|
Size Irregular
|
79.82 X 75.07 |
|
Size Total Text
|
79.82 X 75.07 |
|
Zoning Description
|
Res |
Rooms
| Level |
Type |
Length |
Width |
Dimensions |
|
Second Level |
4pc Bathroom |
|
|
Measurements not available |
|
Second Level |
Storage |
|
|
Measurements not available |
|
Second Level |
Bedroom |
|
|
Measurements not available |
|
Second Level |
Bedroom |
|
|
Measurements not available |
|
Lower Level |
3pc Bathroom |
|
|
Measurements not available |
|
Lower Level |
Games Room |
|
|
Measurements not available |
|
Lower Level |
Office |
|
|
Measurements not available |
|
Lower Level |
Storage |
|
|
Measurements not available |
|
Lower Level |
Recreation Room |
|
|
Measurements not available |
|
Lower Level |
Great Room |
|
|
Measurements not available |
|
Main Level |
2pc Bathroom |
|
|
Measurements not available |
|
Main Level |
3pc Ensuite Bath |
|
|
Measurements not available |
|
Main Level |
Laundry Room |
|
|
Measurements not available |
|
Main Level |
Primary Bedroom |
|
|
Measurements not available |
|
Main Level |
Living Room |
|
|
Measurements not available |
|
Main Level |
Kitchen/dining Room |
|
|
Measurements not available |
|
Main Level |
Foyer |
|
|
Measurements not available |
https://www.realtor.ca/real-estate/28801532/171-riverview-ave-lasalle




















































