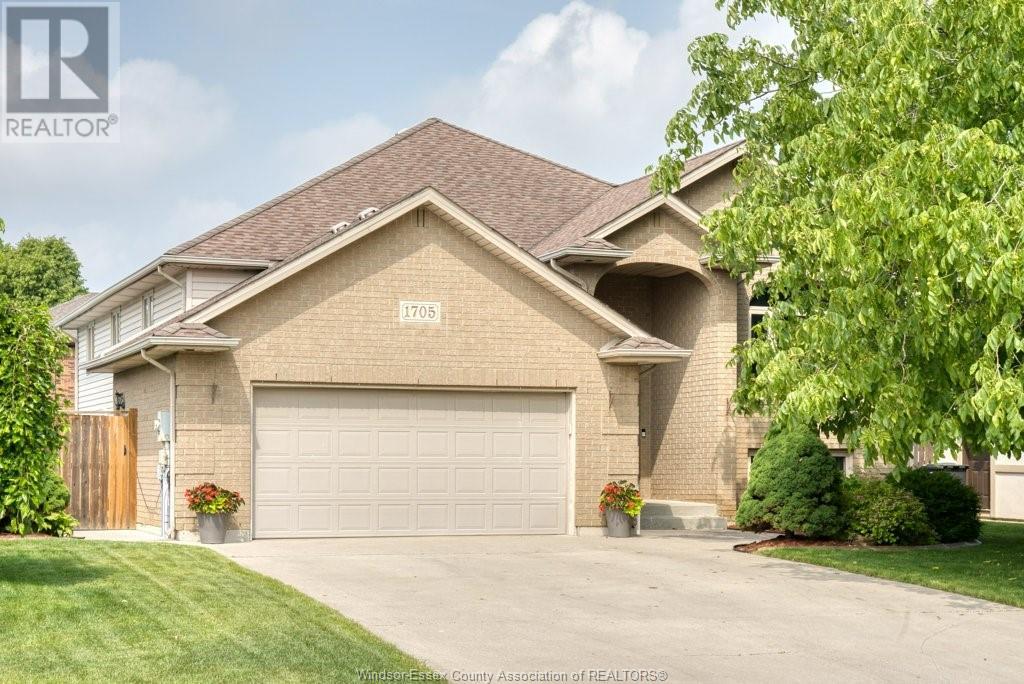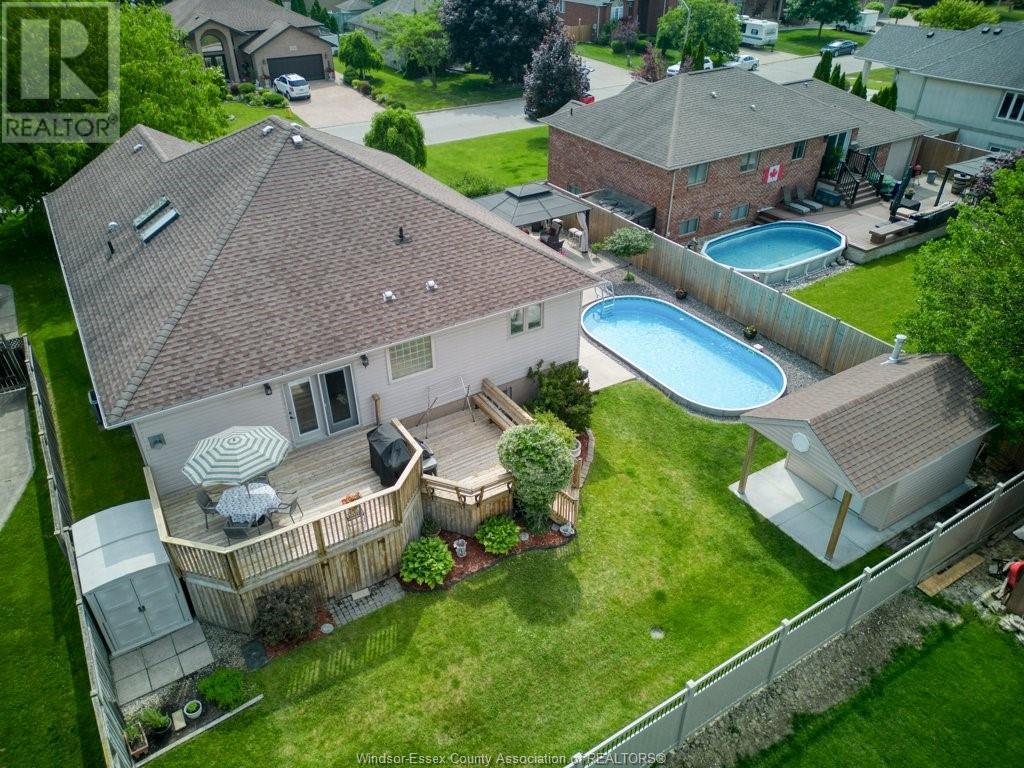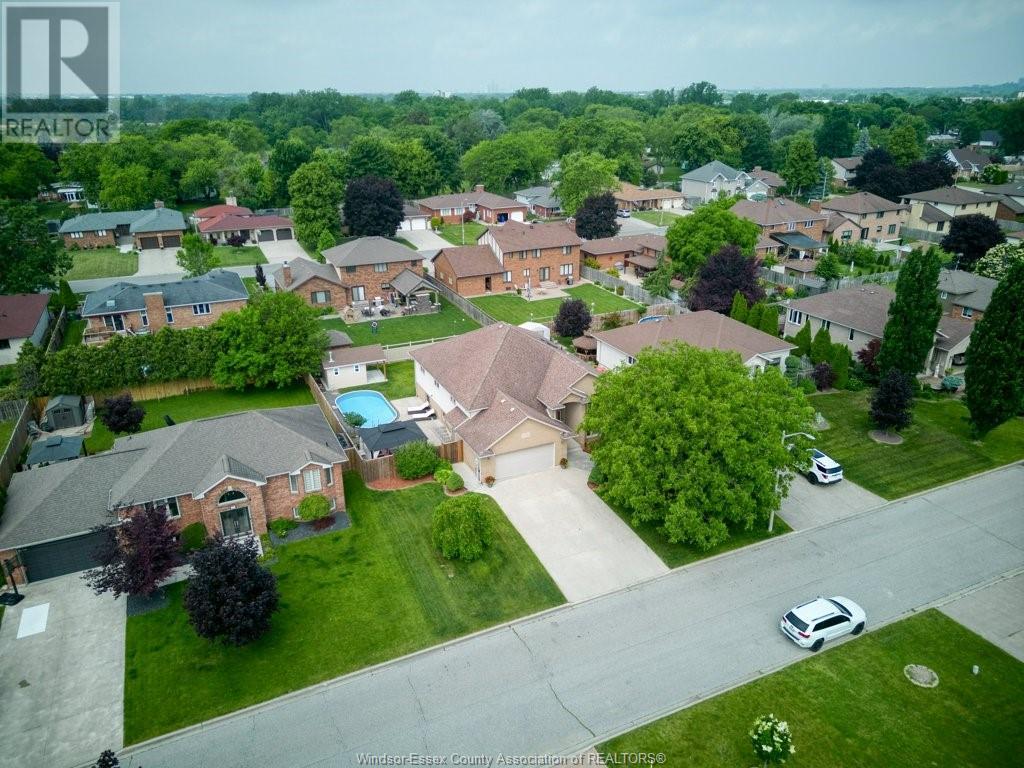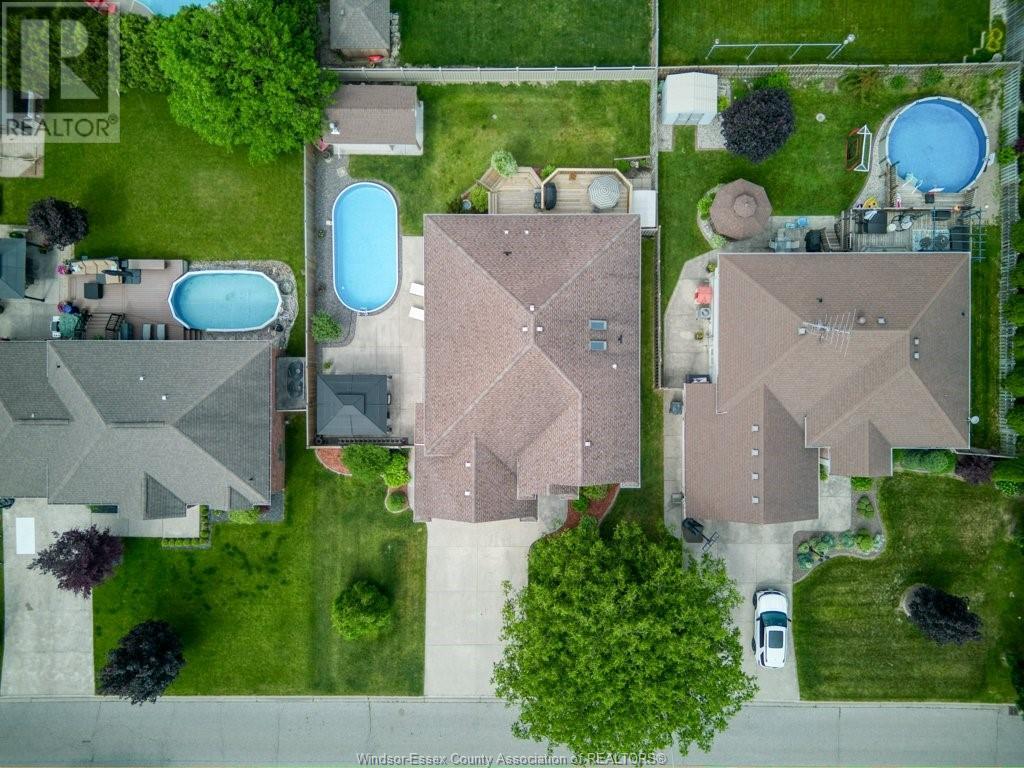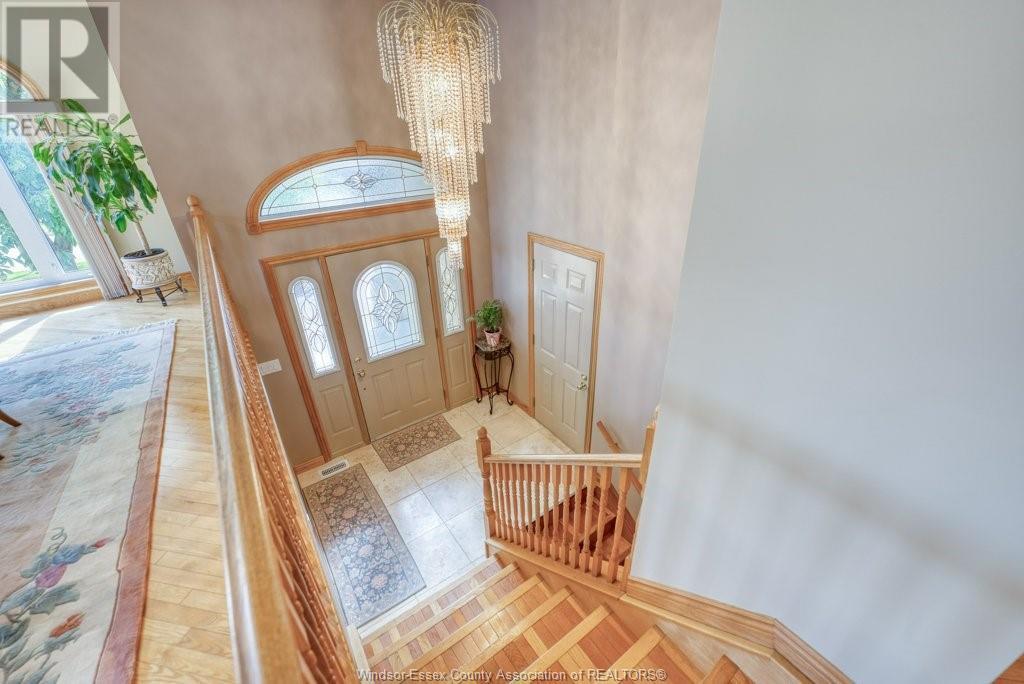1705 Chornoby Crescent Tecumseh, Ontario N8N 5A1
$779,900
Welcome to this impressive raised ranch offering 6 bedrooms, 3 full bathrooms, and approximately 3,500 sq ft of finished living space—perfect for large families, multi-generational living, or those who love to entertain. Located in the sought-after town of Tecumseh, this home sits on a beautifully landscaped lot and features an in-ground pool, complete with a fully equipped pool house—your own private backyard oasis! The main level boasts an open-concept layout with generous living and dining spaces, a bright kitchen with ample cabinetry, and 3 spacious bedrooms including a primary with ensuite. The lower level is a true showstopper, featuring a custom-built bar, large rec room, 3 additional bedrooms, and a separate grade entrance—ideal for guests, in-laws, or rental potential. Updated AC and furnace, Attached 2-car garage, Tons of storage space. This property blends comfort, functionality, and lifestyle with ease—just minutes from schools, parks and shopping. Book your private showing (id:52143)
Open House
This property has open houses!
1:00 pm
Ends at:3:00 pm
1:00 pm
Ends at:3:00 pm
Property Details
| MLS® Number | 25015407 |
| Property Type | Single Family |
| Features | Double Width Or More Driveway, Paved Driveway, Finished Driveway, Front Driveway |
| Pool Type | On Ground Pool |
Building
| Bathroom Total | 3 |
| Bedrooms Above Ground | 3 |
| Bedrooms Below Ground | 3 |
| Bedrooms Total | 6 |
| Appliances | Cooktop, Dishwasher, Dryer, Refrigerator, Washer, Oven |
| Architectural Style | Bi-level, Raised Ranch |
| Constructed Date | 1998 |
| Construction Style Attachment | Detached |
| Cooling Type | Central Air Conditioning |
| Exterior Finish | Aluminum/vinyl, Brick |
| Fireplace Fuel | Gas |
| Fireplace Present | Yes |
| Fireplace Type | Direct Vent |
| Flooring Type | Carpeted, Ceramic/porcelain, Hardwood |
| Foundation Type | Concrete |
| Heating Fuel | Natural Gas |
| Heating Type | Furnace |
| Type | House |
Parking
| Garage | |
| Inside Entry |
Land
| Acreage | No |
| Fence Type | Fence |
| Landscape Features | Landscaped |
| Size Irregular | 75 X 118 Ft / 0.205 Ac |
| Size Total Text | 75 X 118 Ft / 0.205 Ac |
| Zoning Description | R1 |
Rooms
| Level | Type | Length | Width | Dimensions |
|---|---|---|---|---|
| Lower Level | 3pc Bathroom | Measurements not available | ||
| Lower Level | Family Room/fireplace | Measurements not available | ||
| Lower Level | Bedroom | Measurements not available | ||
| Lower Level | Bedroom | Measurements not available | ||
| Lower Level | Bedroom | Measurements not available | ||
| Main Level | 4pc Ensuite Bath | Measurements not available | ||
| Main Level | 4pc Bathroom | Measurements not available | ||
| Main Level | Bedroom | Measurements not available | ||
| Main Level | Living Room/fireplace | Measurements not available | ||
| Main Level | Bedroom | Measurements not available | ||
| Main Level | Foyer | Measurements not available | ||
| Main Level | Kitchen/dining Room | Measurements not available | ||
| Main Level | Bedroom | Measurements not available | ||
| Main Level | Laundry Room | Measurements not available | ||
| Main Level | Dining Room | Measurements not available |
https://www.realtor.ca/real-estate/28485099/1705-chornoby-crescent-tecumseh
Interested?
Contact us for more information

