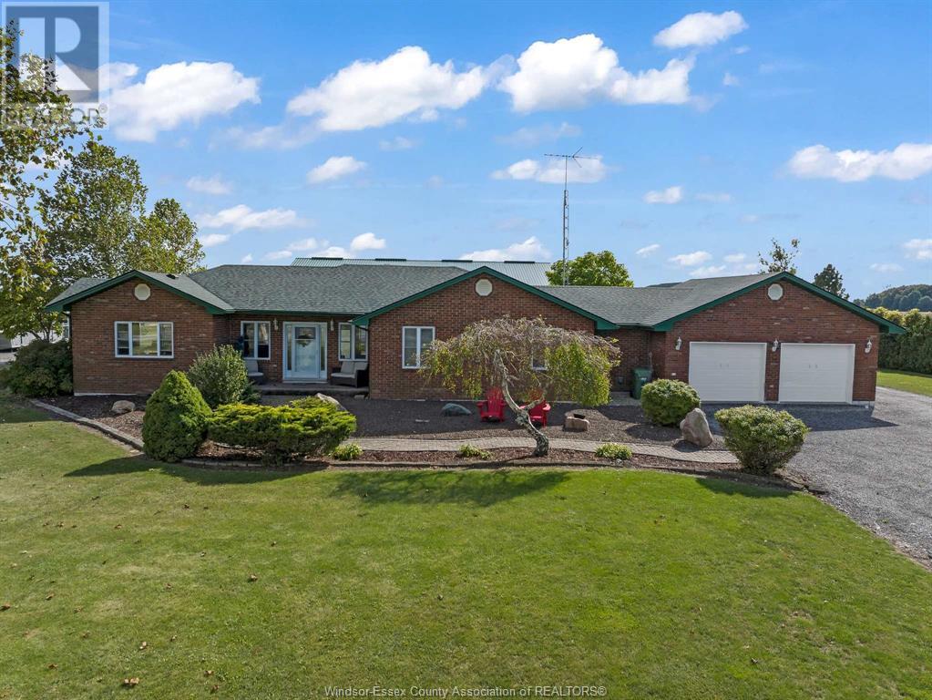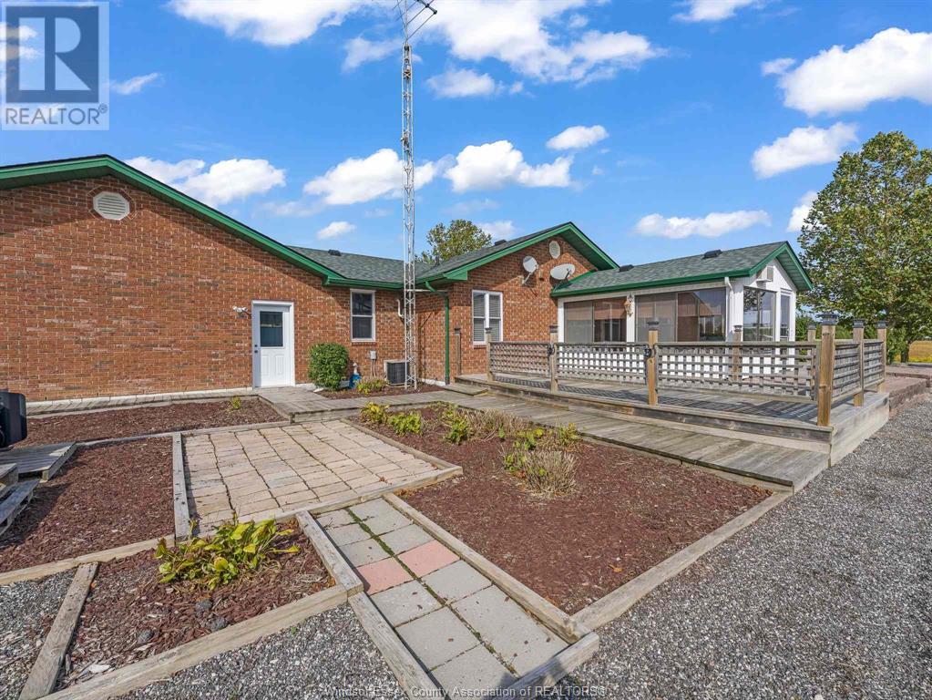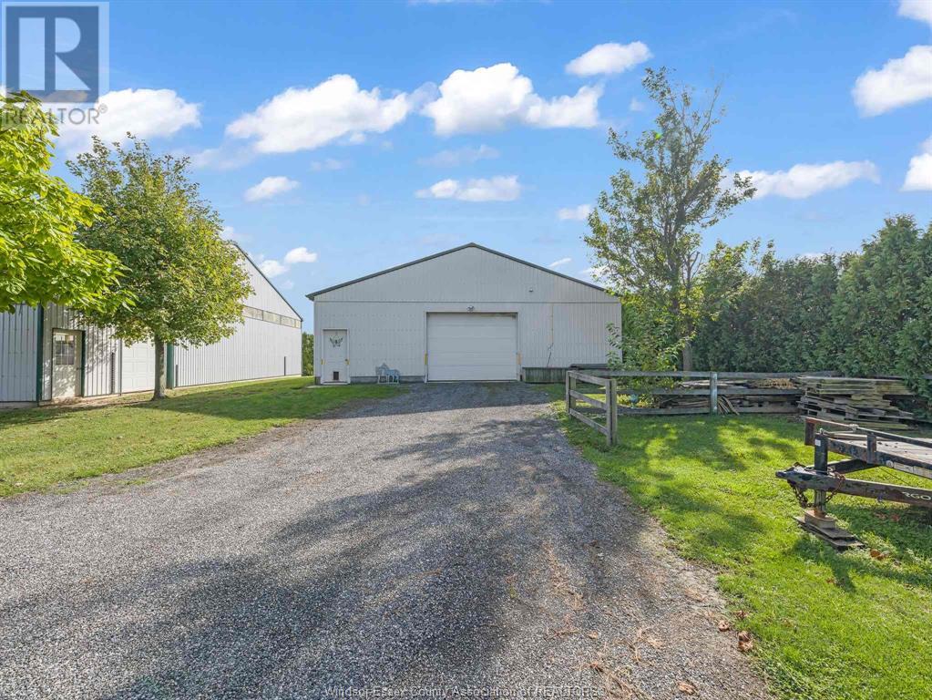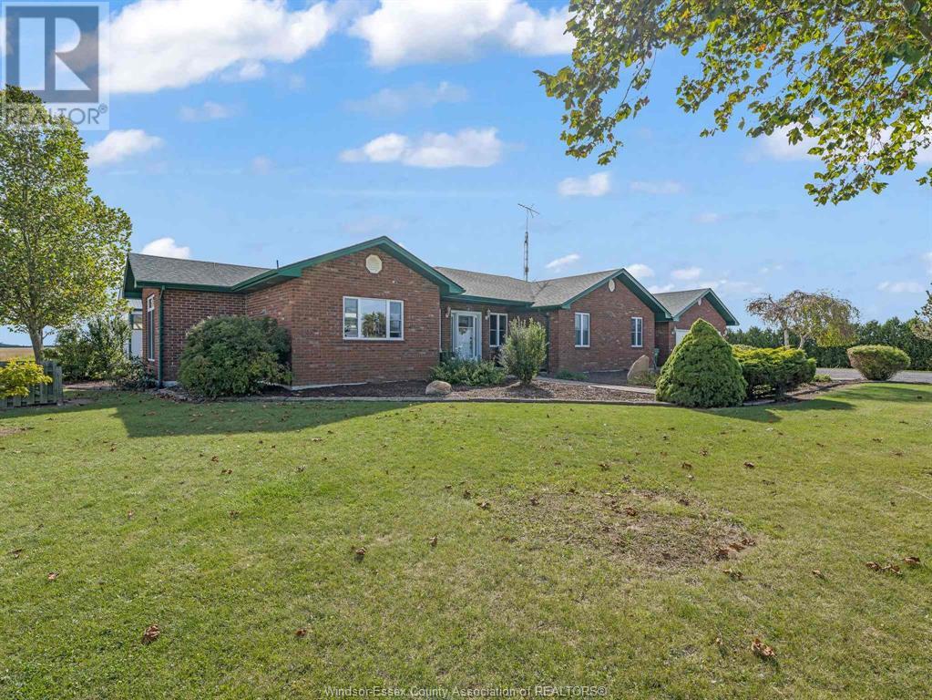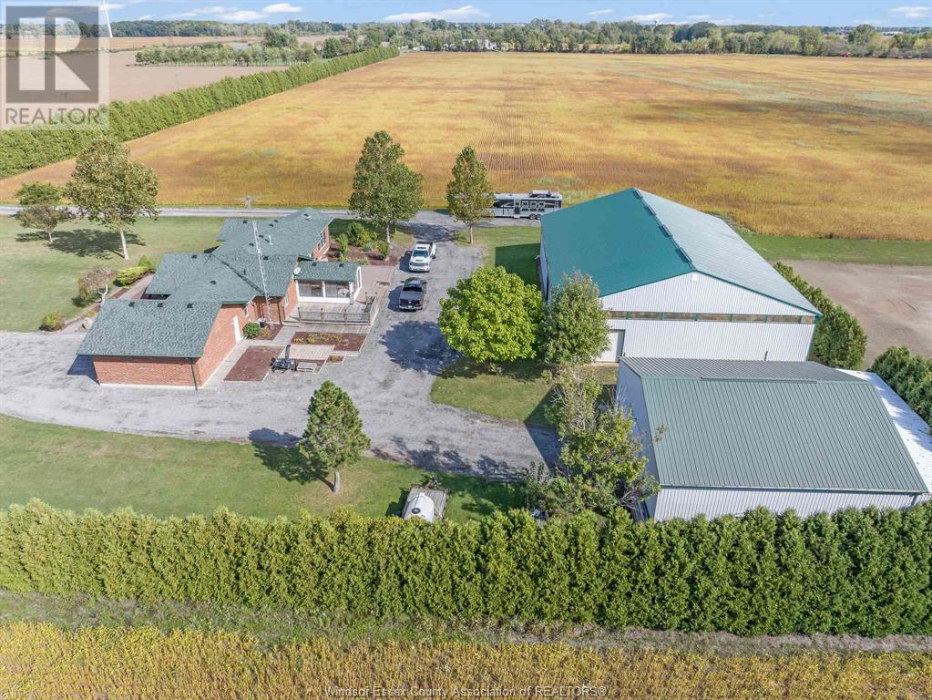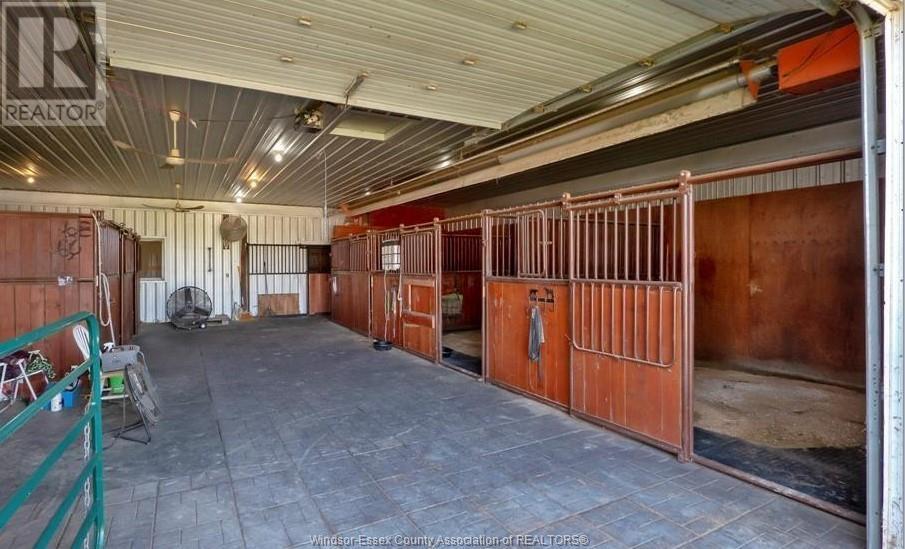3 Bedroom
2 Bathroom
2066 sqft
Ranch
Fireplace
Central Air Conditioning
Forced Air, Furnace
Landscaped
$1,099,000
This 2.02-acre county property in Lakeshore is a must-see! Meticulously maintained, open concept brick ranch, featuring a family room w/9-ft ceilings, wall-to-wall windows, fireplace, & walkout to patio. Offering 3 beds & 2 full baths, primary w/ensuite & a walkout to sunroom. Oversized 2-car garage w/inside entry. The property features remarkable outbuildings - 4,800 sq ft metal-sided riding arena (2016) + 1,600 sq ft pole barn/garage (2007) w/water, power, stalls, cement floor w/rubber matting, tack room, & 12'x40' storage area. Side yard offers space for paddocks. Consider a hobby farm or potential home based business. Updates over recent years include: paint, windows, doors, shingles, bathroom updates, closet organizers, invisible pet fence. Quick commute to Windsor & Chatham w/easy access to County Rd 42 & Hwy 401. (id:52143)
Business
|
Business Type
|
Agriculture, Forestry, Fishing and Hunting |
|
Business Sub Type
|
Hobby farm |
Property Details
|
MLS® Number
|
25000825 |
|
Property Type
|
Single Family |
|
Equipment Type
|
Propane Tank |
|
Features
|
Hobby Farm, Double Width Or More Driveway, Circular Driveway, Gravel Driveway |
|
Rental Equipment Type
|
Propane Tank |
Building
|
Bathroom Total
|
2 |
|
Bedrooms Above Ground
|
3 |
|
Bedrooms Total
|
3 |
|
Appliances
|
Central Vacuum, Dishwasher, Dryer, Refrigerator, Stove, Washer |
|
Architectural Style
|
Ranch |
|
Constructed Date
|
1997 |
|
Construction Style Attachment
|
Detached |
|
Cooling Type
|
Central Air Conditioning |
|
Exterior Finish
|
Aluminum/vinyl, Brick |
|
Fireplace Present
|
Yes |
|
Fireplace Type
|
Direct Vent |
|
Flooring Type
|
Ceramic/porcelain, Hardwood, Laminate |
|
Foundation Type
|
Block |
|
Heating Fuel
|
Propane |
|
Heating Type
|
Forced Air, Furnace |
|
Stories Total
|
1 |
|
Size Interior
|
2066 Sqft |
|
Total Finished Area
|
2066 Sqft |
|
Type
|
House |
Parking
|
Attached Garage
|
|
|
Garage
|
|
|
Inside Entry
|
|
Land
|
Acreage
|
No |
|
Landscape Features
|
Landscaped |
|
Sewer
|
Septic System |
|
Size Irregular
|
220x400 |
|
Size Total Text
|
220x400 |
|
Zoning Description
|
A |
Rooms
| Level |
Type |
Length |
Width |
Dimensions |
|
Main Level |
4pc Bathroom |
|
|
Measurements not available |
|
Main Level |
4pc Bathroom |
|
|
Measurements not available |
|
Main Level |
Sunroom |
|
|
Measurements not available |
|
Main Level |
Utility Room |
|
|
Measurements not available |
|
Main Level |
Bedroom |
|
|
Measurements not available |
|
Main Level |
Bedroom |
|
|
Measurements not available |
|
Main Level |
Primary Bedroom |
|
|
Measurements not available |
|
Main Level |
Foyer |
|
|
Measurements not available |
|
Main Level |
Laundry Room |
|
|
Measurements not available |
|
Main Level |
Dining Room |
|
|
Measurements not available |
|
Main Level |
Living Room |
|
|
Measurements not available |
|
Main Level |
Kitchen |
|
|
Measurements not available |
https://www.realtor.ca/real-estate/27798947/16925-lakeshore-road-303-lakeshore

