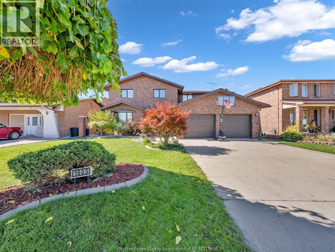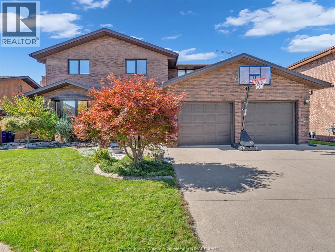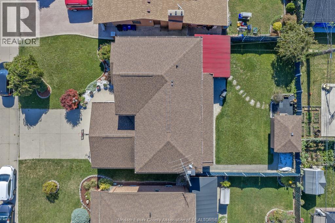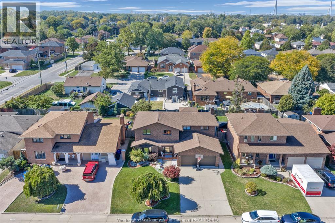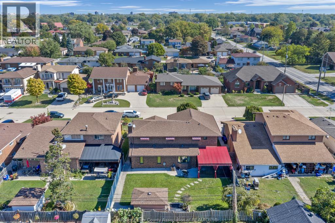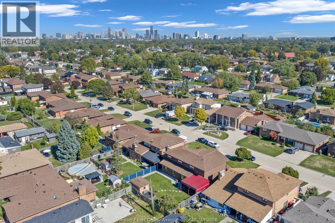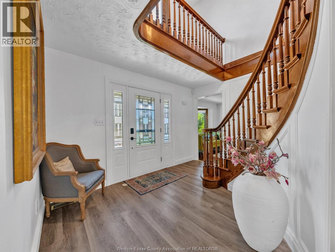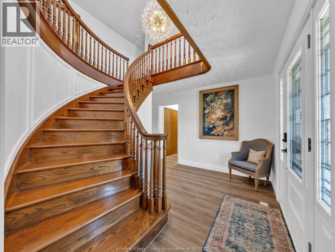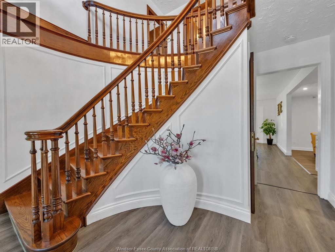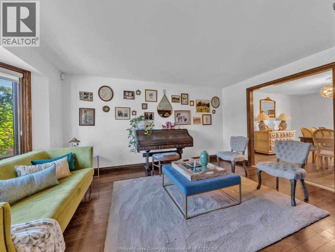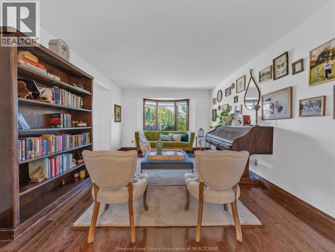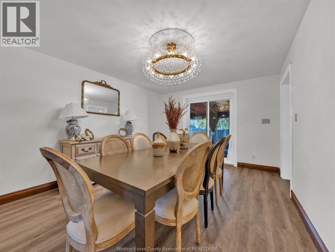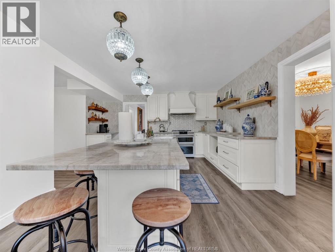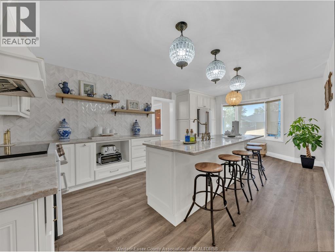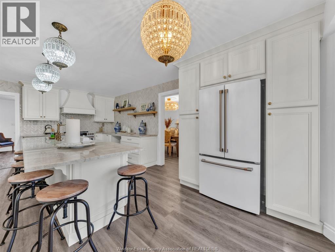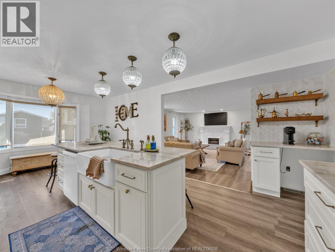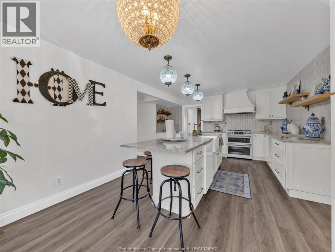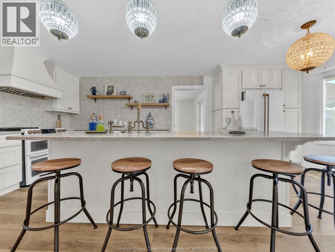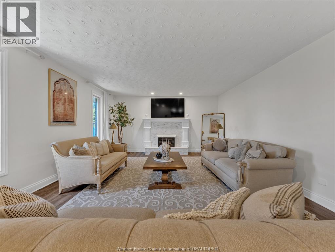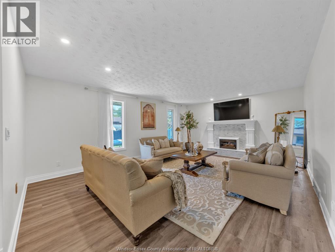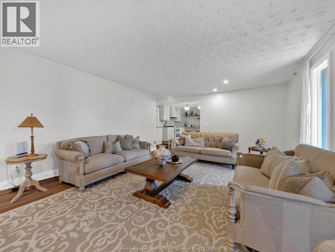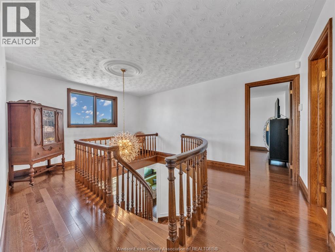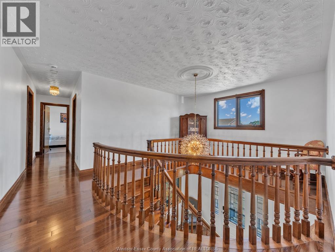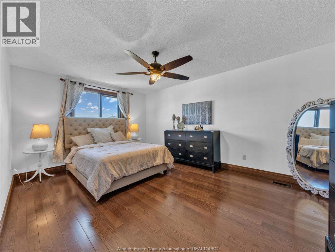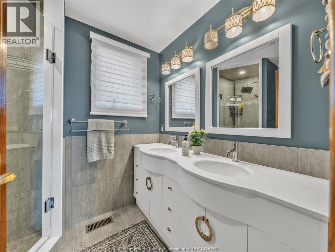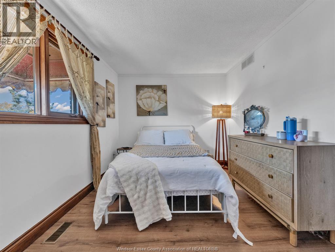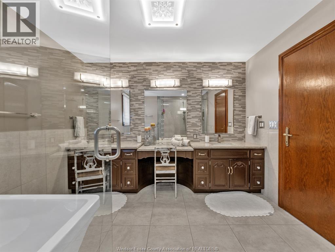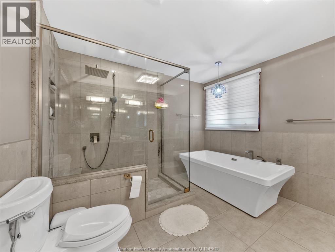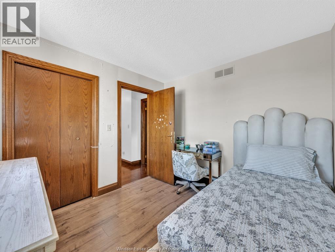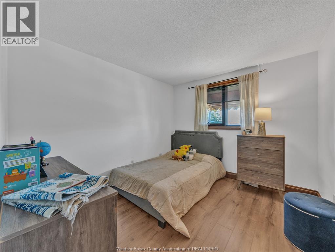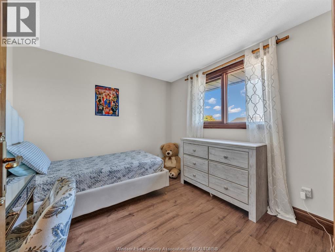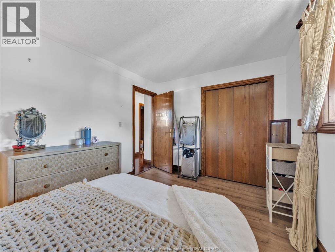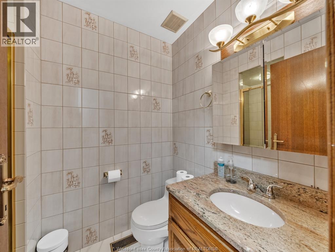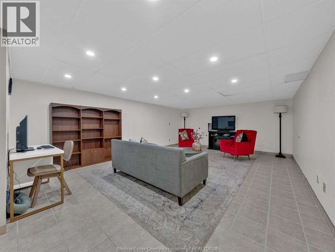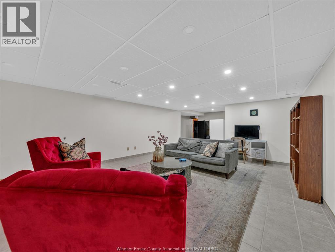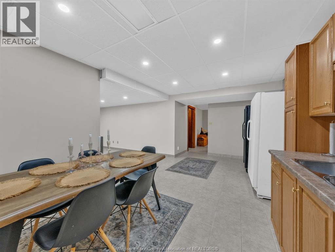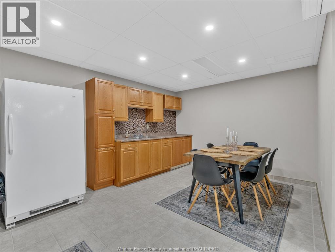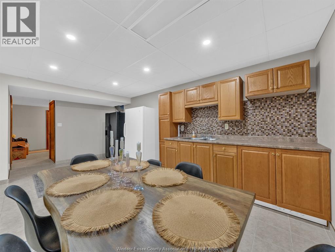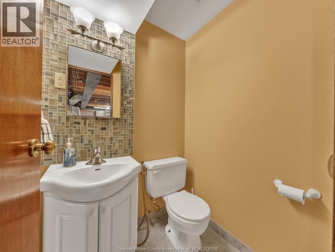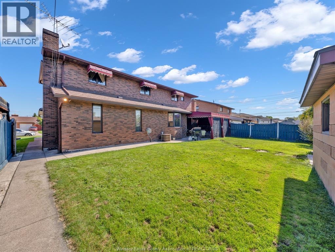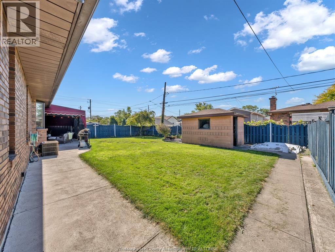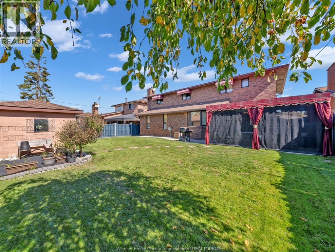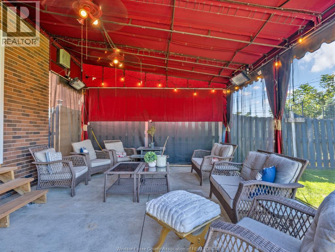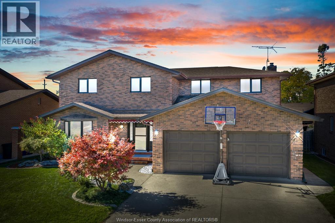1685 Askin Avenue Windsor, Ontario N9B 3S4
$888,888
DISTINGUISHED BRICK-TO-ROOF TWO-STORY HOME IN A PREMIER WINDSOR NEIGHBOURHOOD. Welcome to this exceptional brick-to-roof residence, perfectly situated in one of Windsor’s most coveted and rarely available neighbourhoods. Built with enduring quality and remarkable attention to detail, this solid two story home offers both elegance and comfort in every space. Featuring 4 generously sized bedrooms, including a private primary suite with its own ensuite, and 3 full baths, 1 half ready for finishing a stand up shower. . an updated gourmet kitchen and flooring - this home was designed with family living and entertaining in mind. The inviting main floor presents a grand foyer, a formal dining room ideal for gatherings, and a bright, updated kitchen complete with a spacious dining area, cooktop stove, and dual built-in ovens—a dream for any home chef. A cozy family room with a gas fireplace provides a warm retreat, while the main-floor laundry adds everyday convenience. Downstairs, the finished lower level offers a second family area and an adjoining flex space & second kitchen —perfect for recreation, guests, or extended family use. Step outside to a beautifully landscaped and fully fenced yard featuring a large covered patio, perfect for outdoor dining and relaxation in your private oasis. Located within the highly regarded Massey High School district, and just minutes from École St. Edmond, the Windsor Mosque, major shopping, and the U.S. border—this home combines luxury, location, and lifestyle in one remarkable package. (id:52143)
Property Details
| MLS® Number | 25025331 |
| Property Type | Single Family |
| Features | Double Width Or More Driveway, Concrete Driveway, Finished Driveway, Front Driveway |
Building
| Bathroom Total | 4 |
| Bedrooms Above Ground | 4 |
| Bedrooms Total | 4 |
| Appliances | Dishwasher |
| Constructed Date | 1987 |
| Construction Style Attachment | Detached |
| Cooling Type | Central Air Conditioning |
| Exterior Finish | Brick |
| Fireplace Fuel | Gas |
| Fireplace Present | Yes |
| Fireplace Type | Direct Vent |
| Flooring Type | Carpeted, Ceramic/porcelain, Hardwood |
| Foundation Type | Block |
| Half Bath Total | 1 |
| Heating Fuel | Natural Gas |
| Heating Type | Forced Air, Furnace |
| Stories Total | 2 |
| Type | House |
Parking
| Attached Garage | |
| Garage | |
| Inside Entry |
Land
| Acreage | No |
| Fence Type | Fence |
| Landscape Features | Landscaped |
| Size Irregular | 60 X 107 / 0.148 Ac |
| Size Total Text | 60 X 107 / 0.148 Ac |
| Zoning Description | Res |
Rooms
| Level | Type | Length | Width | Dimensions |
|---|---|---|---|---|
| Second Level | 2pc Ensuite Bath | Measurements not available | ||
| Second Level | 4pc Bathroom | Measurements not available | ||
| Second Level | Bedroom | Measurements not available | ||
| Second Level | Bedroom | Measurements not available | ||
| Second Level | Bedroom | Measurements not available | ||
| Second Level | Primary Bedroom | Measurements not available | ||
| Basement | 2pc Bathroom | Measurements not available | ||
| Basement | Kitchen | Measurements not available | ||
| Basement | Storage | Measurements not available | ||
| Basement | Utility Room | Measurements not available | ||
| Basement | Family Room | Measurements not available | ||
| Main Level | 3pc Bathroom | Measurements not available | ||
| Main Level | Laundry Room | Measurements not available | ||
| Main Level | Family Room/fireplace | Measurements not available | ||
| Main Level | Eating Area | Measurements not available | ||
| Main Level | Kitchen | Measurements not available | ||
| Main Level | Dining Room | Measurements not available | ||
| Main Level | Living Room | Measurements not available | ||
| Main Level | Family Room | Measurements not available |
https://www.realtor.ca/real-estate/28954823/1685-askin-avenue-windsor
Interested?
Contact us for more information

