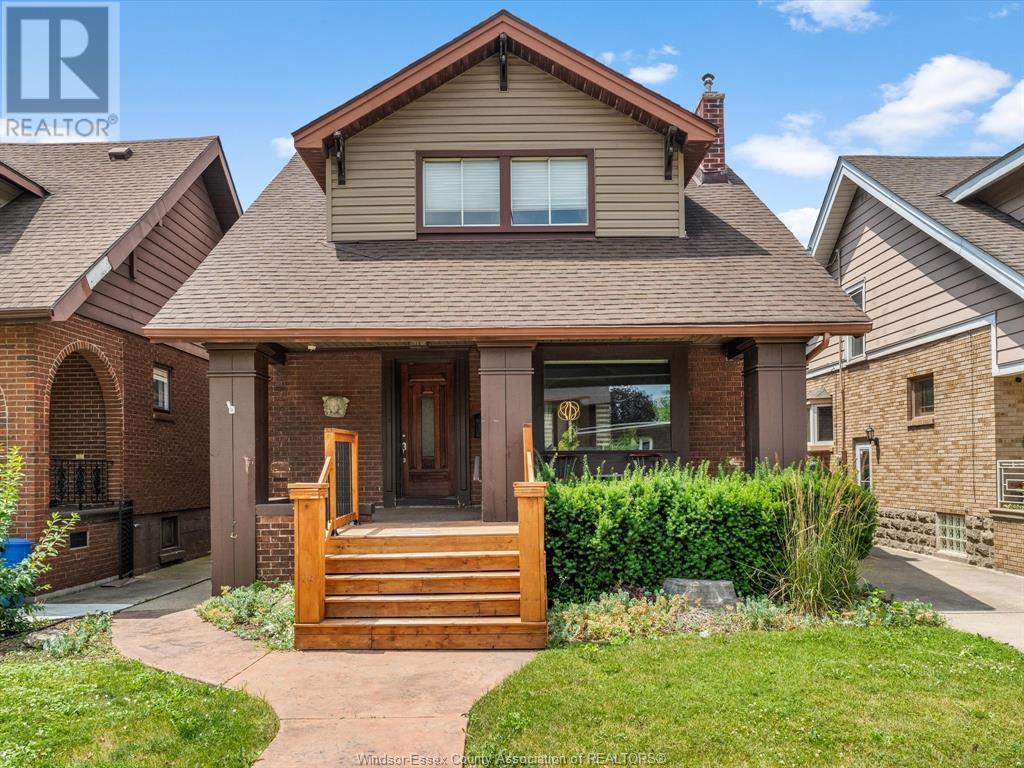4 Bedroom
2 Bathroom
Fireplace
Central Air Conditioning
Forced Air, Furnace
Landscaped
$399,900
A perfect blend of character & convenience! Nestled on desirable, tree-lined street near Jackson Park & close to shopping, schools & amenities, this inviting 3-4 bdrm, 1.5 bath home offers warmth, space, & timeless appeal. A stamped concrete path leads to a covered front porch & into a spacious foyer w/striking hardwood staircase. The main floor features beautifully maintained hardwood floors, a charming front sitting room w/ a stone fireplace, bay window, & french doors, along w/family room, dining room w/custom ceiling detail, & functional kitchen complete w/granite counters, s/s appliances, under-cabinet lighting. A modern 2 pc bath adds extra convenience. Upstairs, an updated full bath, in-suite laundry, and 3 generously sized bdrms, plus a flexible fourth room at the rear w/wraparound windows & balcony access-ideal for use as a sunroom, office, or extra bdrm. The unfinished basement w/side entrance offers storage & potential for future living space. Step outside to enjoy the large rear sundeck with built-in lighting, gas BBQ hookup, a freshly fenced yard, and rear parking for three vehicles. With updated finishes, thoughtful touches, and undeniable curb appeal, this home is a must-see. (id:52143)
Property Details
|
MLS® Number
|
25017672 |
|
Property Type
|
Single Family |
|
Features
|
Double Width Or More Driveway, Gravel Driveway, Rear Driveway |
Building
|
Bathroom Total
|
2 |
|
Bedrooms Above Ground
|
3 |
|
Bedrooms Below Ground
|
1 |
|
Bedrooms Total
|
4 |
|
Appliances
|
Dishwasher, Dryer, Microwave Range Hood Combo, Refrigerator, Stove, Washer |
|
Construction Style Attachment
|
Detached |
|
Cooling Type
|
Central Air Conditioning |
|
Exterior Finish
|
Aluminum/vinyl, Brick |
|
Fireplace Fuel
|
Wood |
|
Fireplace Present
|
Yes |
|
Fireplace Type
|
Conventional |
|
Flooring Type
|
Ceramic/porcelain, Hardwood |
|
Foundation Type
|
Block |
|
Half Bath Total
|
1 |
|
Heating Fuel
|
Natural Gas |
|
Heating Type
|
Forced Air, Furnace |
|
Stories Total
|
2 |
|
Type
|
House |
Land
|
Acreage
|
No |
|
Fence Type
|
Fence |
|
Landscape Features
|
Landscaped |
|
Size Irregular
|
30.12 X 120.46 Ft / 0.083 Ac |
|
Size Total Text
|
30.12 X 120.46 Ft / 0.083 Ac |
|
Zoning Description
|
Res |
Rooms
| Level |
Type |
Length |
Width |
Dimensions |
|
Second Level |
4pc Bathroom |
|
|
Measurements not available |
|
Second Level |
Laundry Room |
|
|
Measurements not available |
|
Second Level |
Sunroom |
|
|
Measurements not available |
|
Second Level |
Bedroom |
|
|
Measurements not available |
|
Second Level |
Bedroom |
|
|
Measurements not available |
|
Second Level |
Primary Bedroom |
|
|
Measurements not available |
|
Basement |
Utility Room |
|
|
Measurements not available |
|
Basement |
Storage |
|
|
Measurements not available |
|
Main Level |
2pc Bathroom |
|
|
Measurements not available |
|
Main Level |
Eating Area |
|
|
Measurements not available |
|
Main Level |
Living Room |
|
|
Measurements not available |
|
Main Level |
Dining Room |
|
|
Measurements not available |
|
Main Level |
Kitchen |
|
|
Measurements not available |
|
Main Level |
Foyer |
|
|
Measurements not available |
https://www.realtor.ca/real-estate/28593698/1671-victoria-avenue-windsor




































