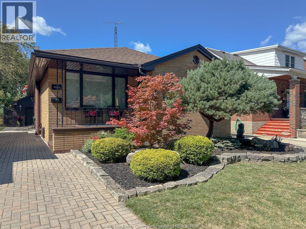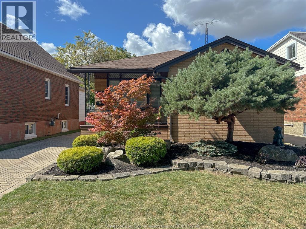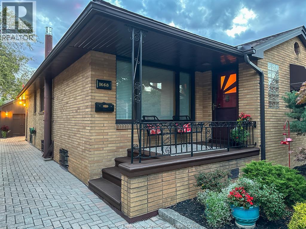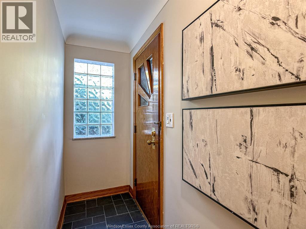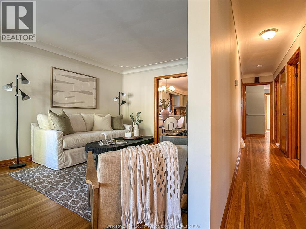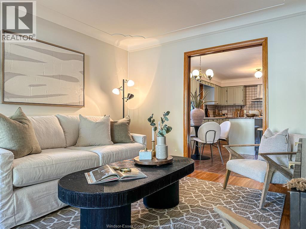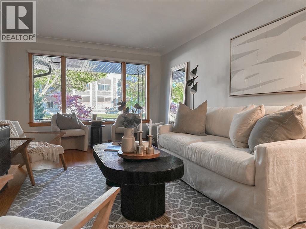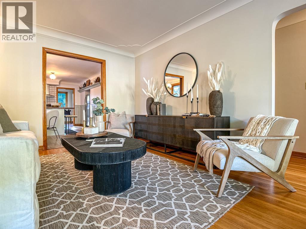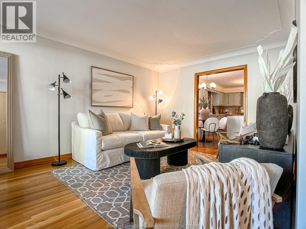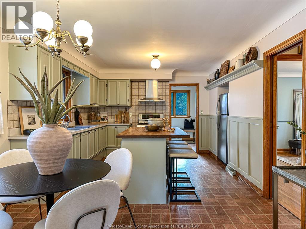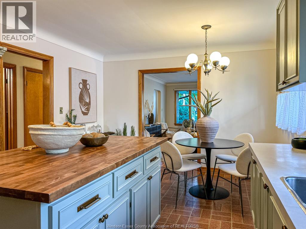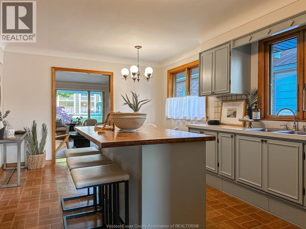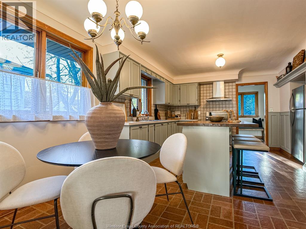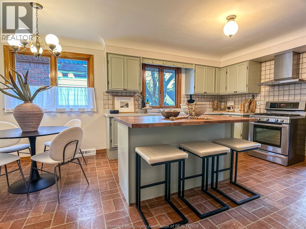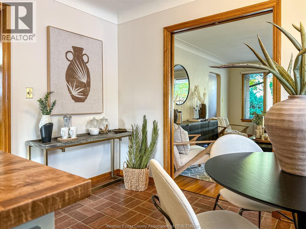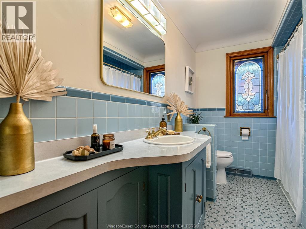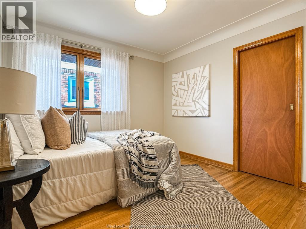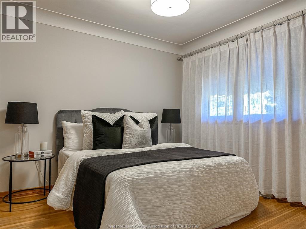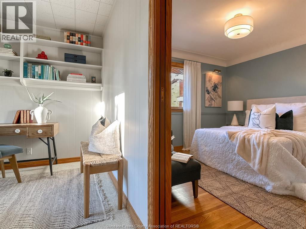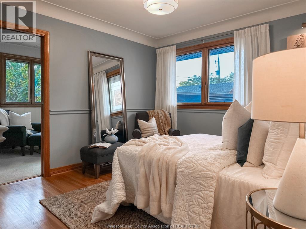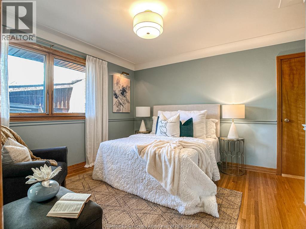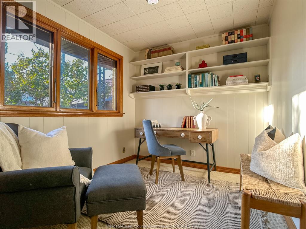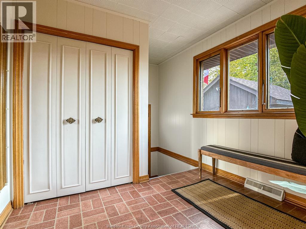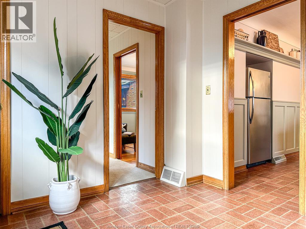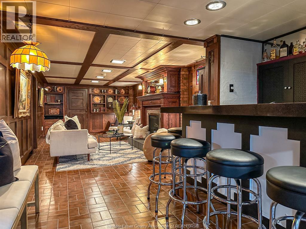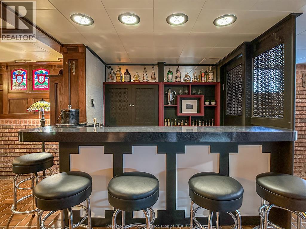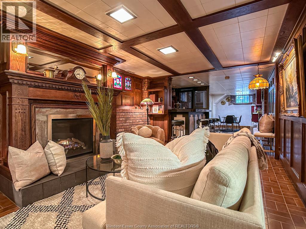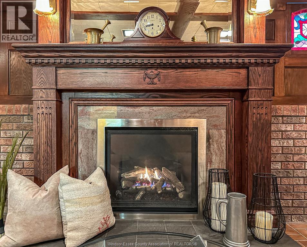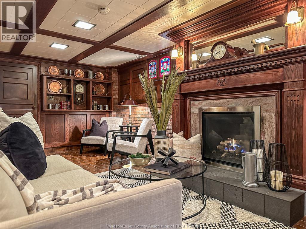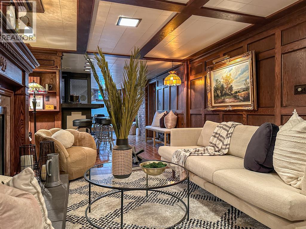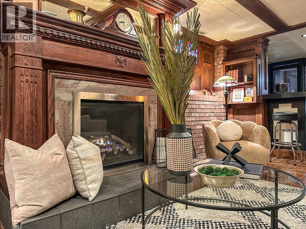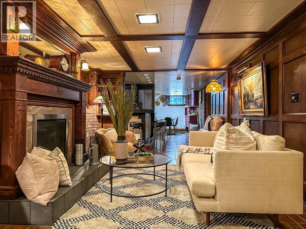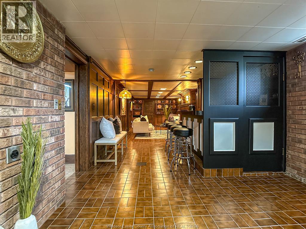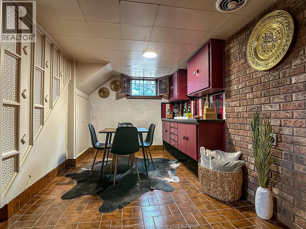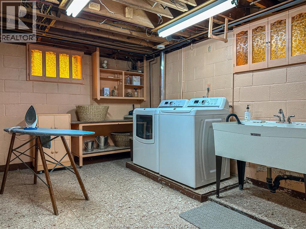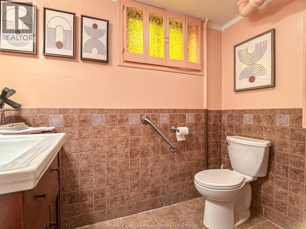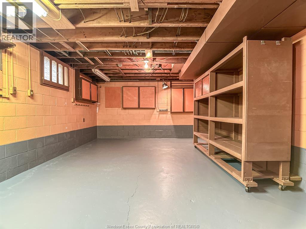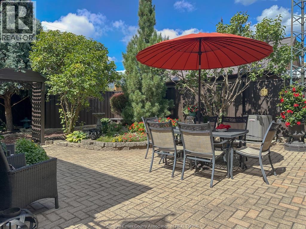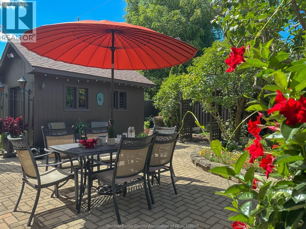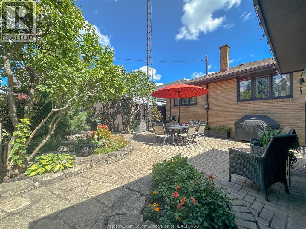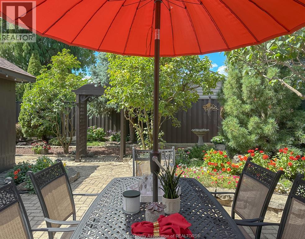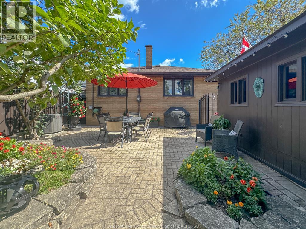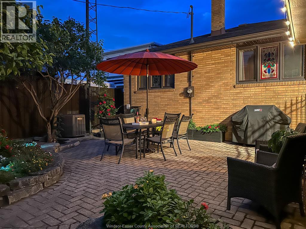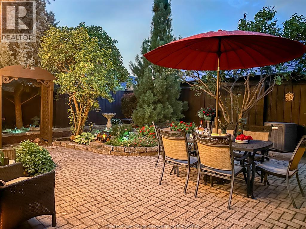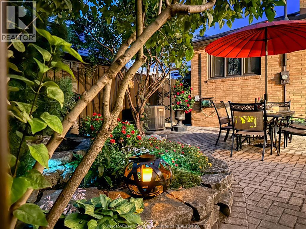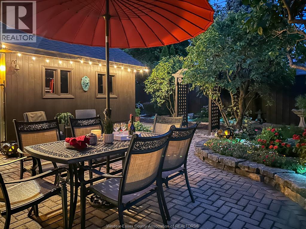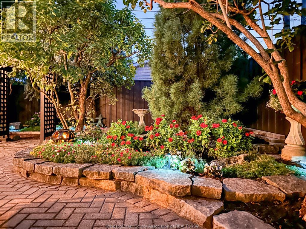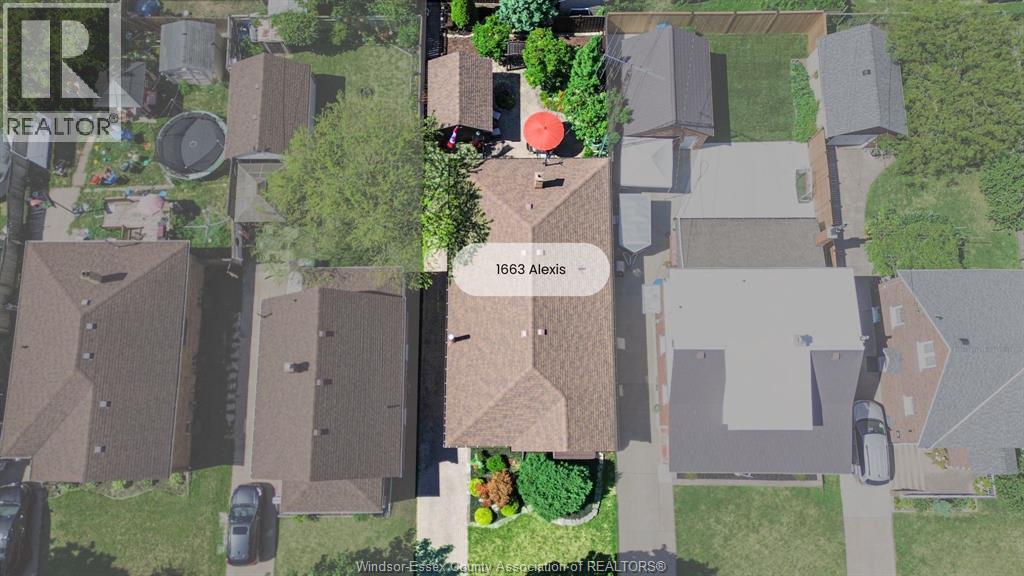4 Bedroom
2 Bathroom
Bungalow, Ranch
Fireplace
Central Air Conditioning
Forced Air, Furnace
Landscaped
$479,900
This cherished custom-built family home has been lovingly cared for by the original owners for generations, radiating warmth, character, and timeless charm. Nestled in one of Windsor’s most sought-after central locations—just one block from Ford Test Track Park—this all-brick residence showcases gleaming hardwood floors, a bright and spacious kitchen, and three inviting bedrooms, including a primary suite with a walk-in closet or private office space. The lower level is a true showpiece, ideal for entertaining, cheering on your favourite team, or enjoying cozy movie nights by the gas fireplace. A large multi-purpose room offers endless possibilities for hobbies or projects, complemented by generous storage throughout. Outside, the private, fully fenced backyard features mature landscaping, a charming patio, and an interlocked brick driveway leading to a large workshop or shed. Long, thoughtfully designed, and full of surprises, this special home offers an exceptional blend of space, comfort, and heart—a timeless property ready to welcome its next family. (id:52143)
Property Details
|
MLS® Number
|
25027537 |
|
Property Type
|
Single Family |
|
Features
|
Finished Driveway, Interlocking Driveway |
Building
|
Bathroom Total
|
2 |
|
Bedrooms Above Ground
|
3 |
|
Bedrooms Below Ground
|
1 |
|
Bedrooms Total
|
4 |
|
Appliances
|
Dryer, Refrigerator, Stove, Washer |
|
Architectural Style
|
Bungalow, Ranch |
|
Construction Style Attachment
|
Detached |
|
Cooling Type
|
Central Air Conditioning |
|
Exterior Finish
|
Brick |
|
Fireplace Fuel
|
Gas |
|
Fireplace Present
|
Yes |
|
Fireplace Type
|
Direct Vent |
|
Flooring Type
|
Ceramic/porcelain, Hardwood, Cushion/lino/vinyl |
|
Foundation Type
|
Block |
|
Half Bath Total
|
1 |
|
Heating Fuel
|
Natural Gas |
|
Heating Type
|
Forced Air, Furnace |
|
Stories Total
|
1 |
|
Type
|
House |
Land
|
Acreage
|
No |
|
Fence Type
|
Fence |
|
Landscape Features
|
Landscaped |
|
Size Irregular
|
40 X Irreg |
|
Size Total Text
|
40 X Irreg |
|
Zoning Description
|
Rd1.3 |
Rooms
| Level |
Type |
Length |
Width |
Dimensions |
|
Basement |
Recreation Room |
|
|
Measurements not available |
|
Basement |
Family Room/fireplace |
|
|
Measurements not available |
|
Basement |
2pc Bathroom |
|
|
Measurements not available |
|
Basement |
Bedroom |
|
|
Measurements not available |
|
Main Level |
4pc Bathroom |
|
|
Measurements not available |
|
Main Level |
Dining Room |
|
|
Measurements not available |
|
Main Level |
Kitchen |
|
|
Measurements not available |
|
Main Level |
Bedroom |
|
|
Measurements not available |
|
Main Level |
Bedroom |
|
|
Measurements not available |
|
Main Level |
Bedroom |
|
|
Measurements not available |
|
Main Level |
Foyer |
|
|
Measurements not available |
https://www.realtor.ca/real-estate/29047177/1663-alexis-windsor

