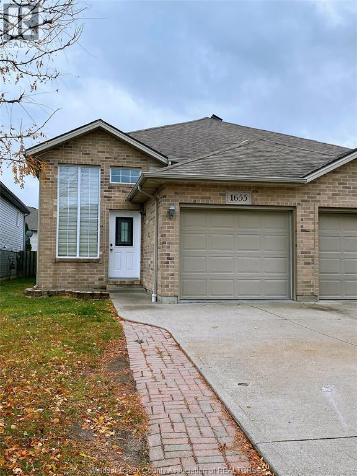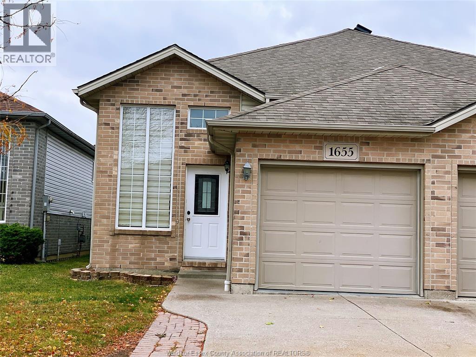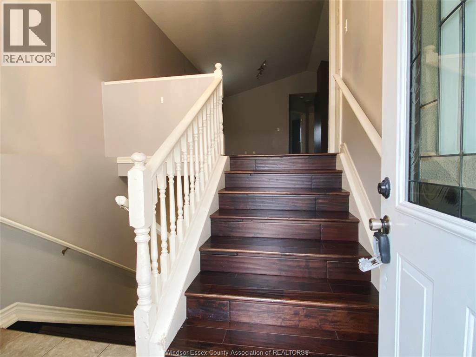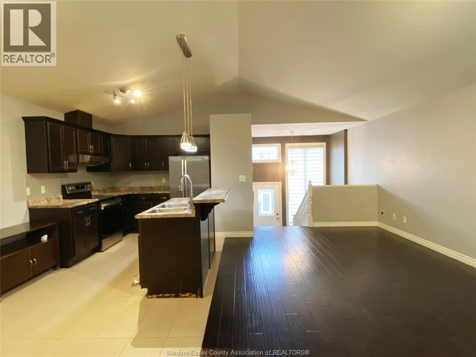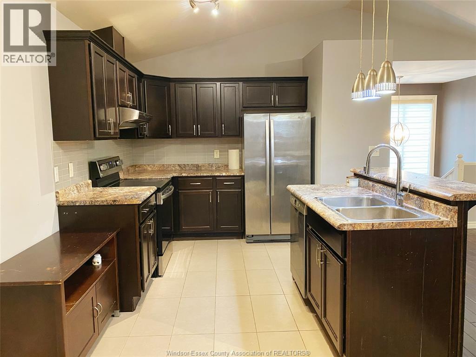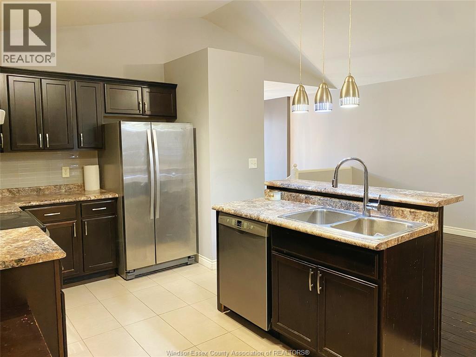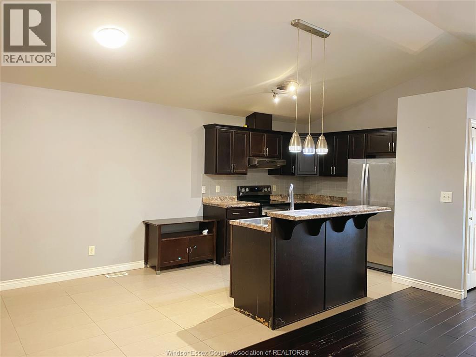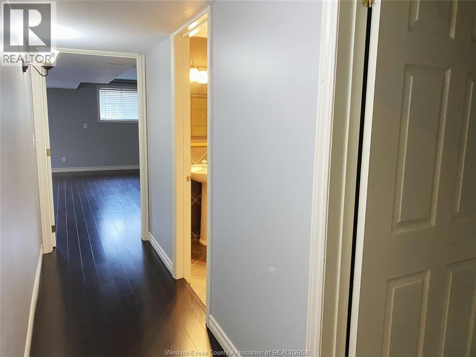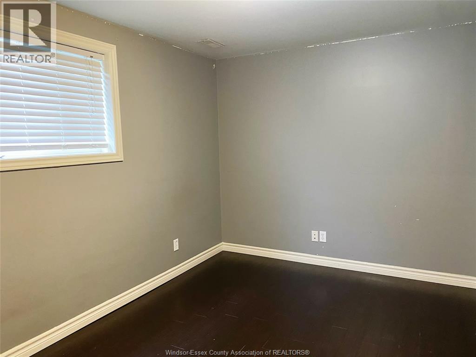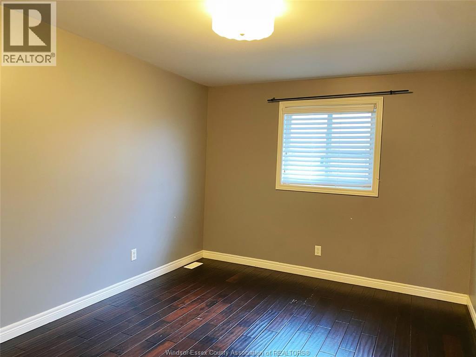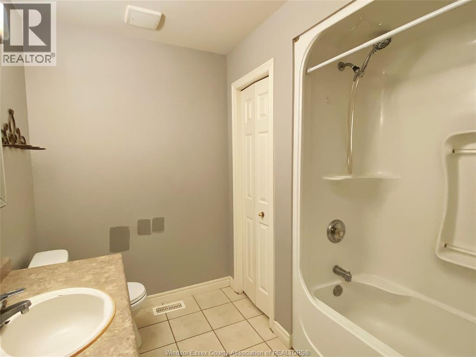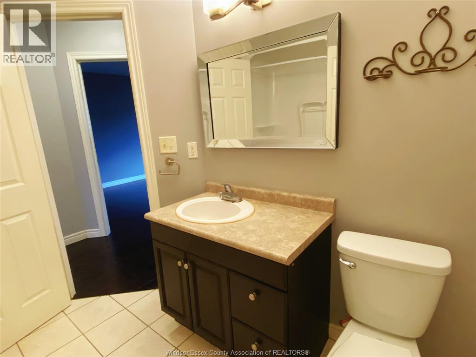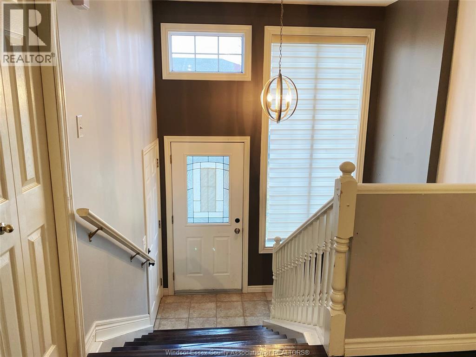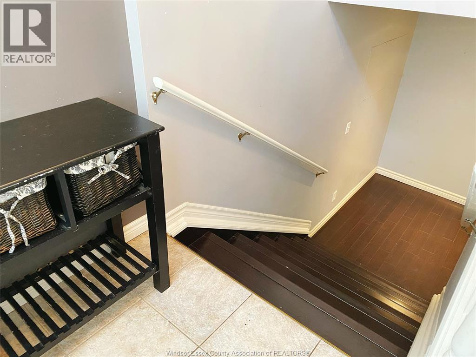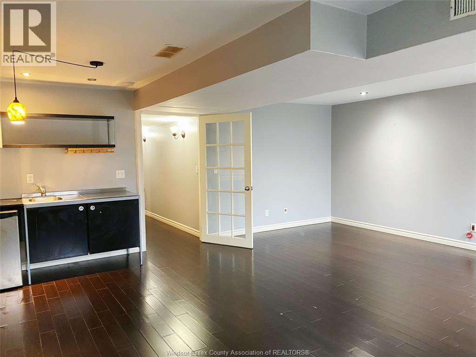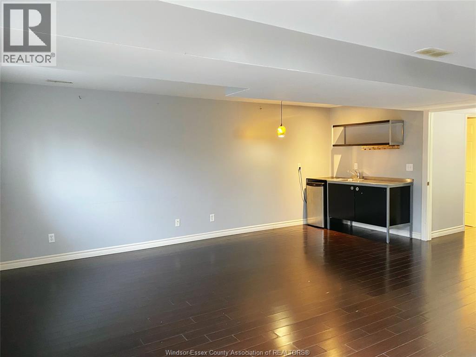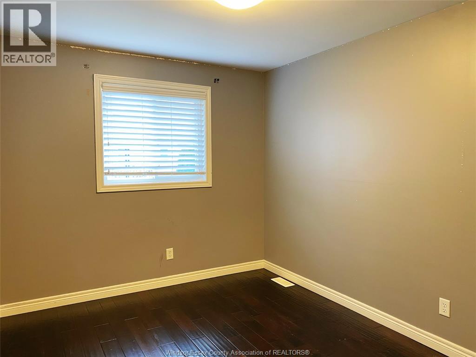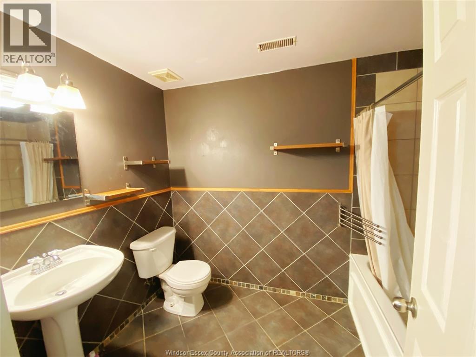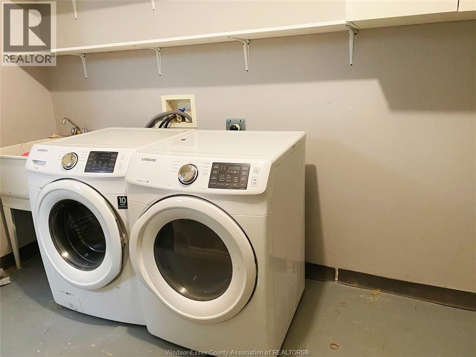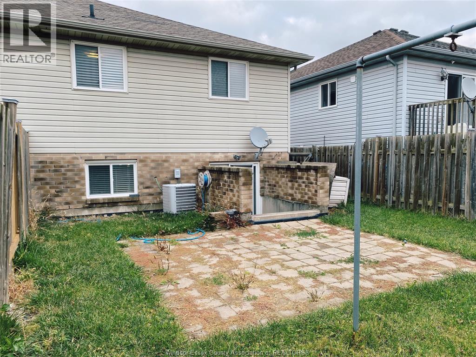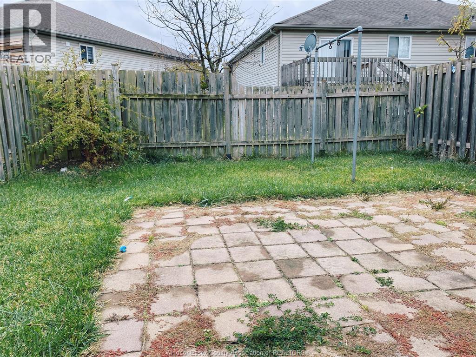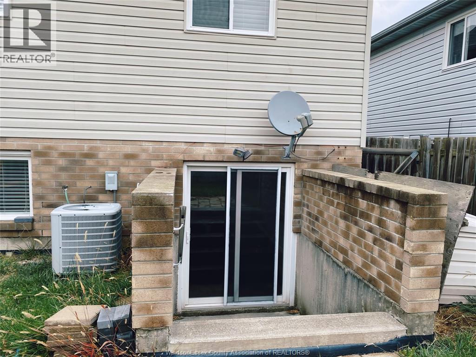1655 Sagebrush Windsor, Ontario N9G 3B8
3 Bedroom
2 Bathroom
Raised Ranch
Central Air Conditioning
Forced Air, Furnace
$2,450 Monthly
WELCOME TO THIS BEAUTIFUL RAISED RANCH IN SOUTH WINDSOR’S MOST DESIRABLE FAMILY NEIGHBOURHOOD. FEATURES 2+1 BEDROOMS, 2 FULL BATHS, BRIGHT OPEN-CONCEPT LIVING AND DINING AREA, AND A FULLY FINISHED BASEMENT WITH FAMILY ROOM AND EXTRA BEDROOM. ATTACHED GARAGE AND FENCED YARD. CLOSE TO TOP-RATED SCHOOLS, PARKS, SHOPPING AND 401. MINIMUM 1-YEAR LEASE. TENANT PAYS ALL UTILITIES. CREDIT CHECK, INCOME AND EMPLOYMENT VERIFICATION REQUIRED (id:52143)
Property Details
| MLS® Number | 25028301 |
| Property Type | Single Family |
| Features | Concrete Driveway, Front Driveway |
Building
| Bathroom Total | 2 |
| Bedrooms Above Ground | 2 |
| Bedrooms Below Ground | 1 |
| Bedrooms Total | 3 |
| Appliances | Dishwasher, Dryer, Refrigerator, Stove, Washer |
| Architectural Style | Raised Ranch |
| Constructed Date | 2004 |
| Construction Style Attachment | Semi-detached |
| Cooling Type | Central Air Conditioning |
| Exterior Finish | Aluminum/vinyl, Brick |
| Flooring Type | Ceramic/porcelain, Laminate |
| Foundation Type | Block |
| Heating Fuel | Natural Gas |
| Heating Type | Forced Air, Furnace |
| Type | House |
Parking
| Garage |
Land
| Acreage | No |
| Size Irregular | 25 X 114 |
| Size Total Text | 25 X 114 |
| Zoning Description | Res |
Rooms
| Level | Type | Length | Width | Dimensions |
|---|---|---|---|---|
| Lower Level | Utility Room | Measurements not available | ||
| Lower Level | 3pc Bathroom | Measurements not available | ||
| Lower Level | Family Room | Measurements not available | ||
| Lower Level | Laundry Room | Measurements not available | ||
| Lower Level | Bedroom | Measurements not available | ||
| Main Level | 4pc Bathroom | Measurements not available | ||
| Main Level | Bedroom | Measurements not available | ||
| Main Level | Bedroom | Measurements not available | ||
| Main Level | Kitchen/dining Room | Measurements not available | ||
| Main Level | Living Room | Measurements not available |
https://www.realtor.ca/real-estate/29082217/1655-sagebrush-windsor
Interested?
Contact us for more information

