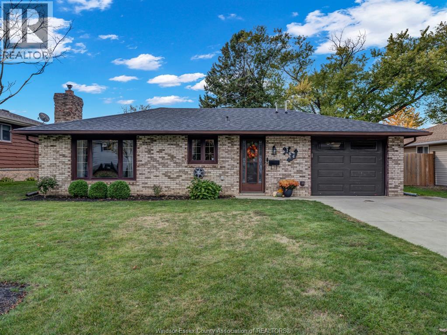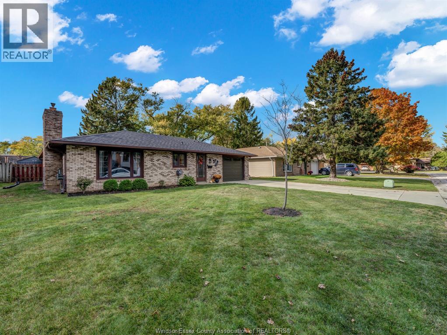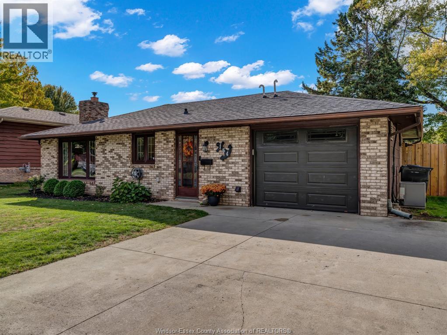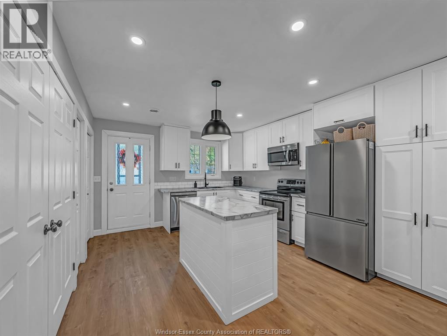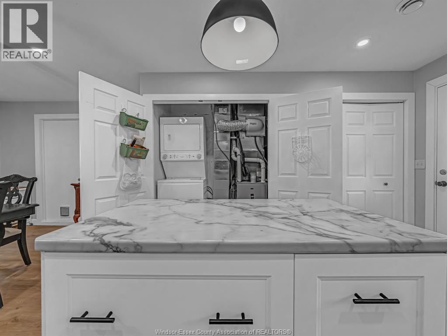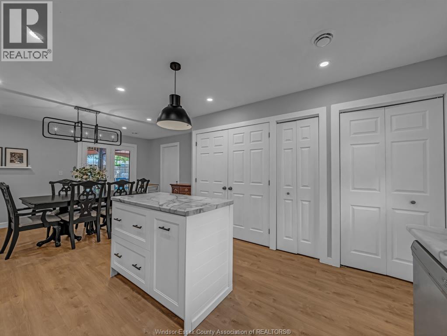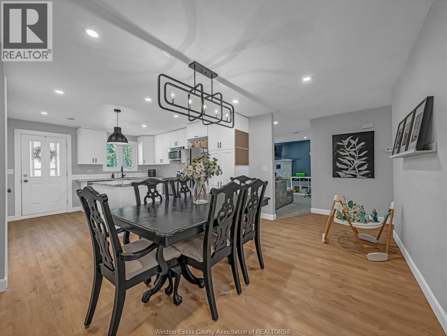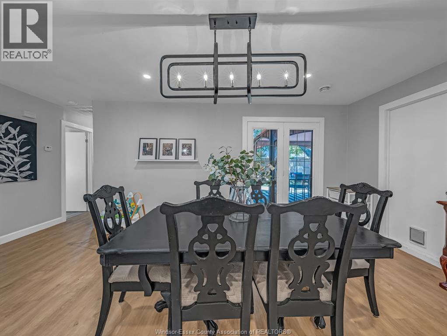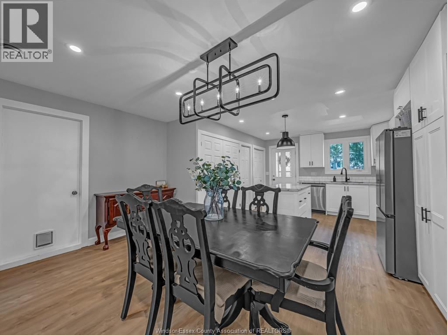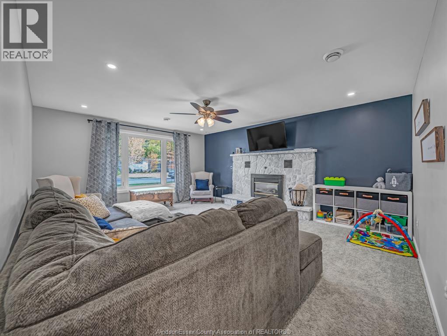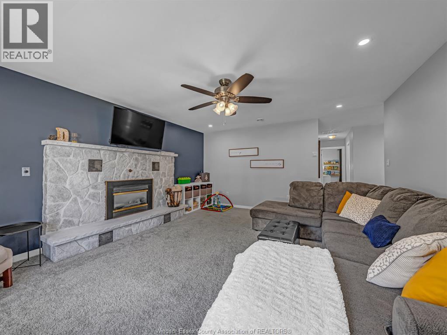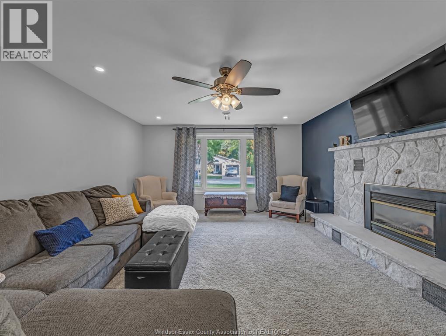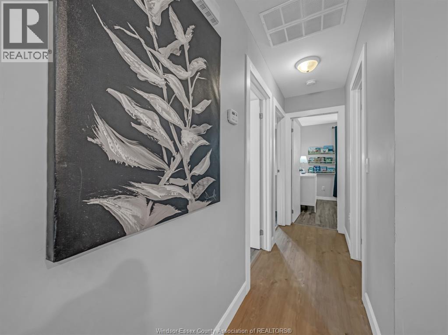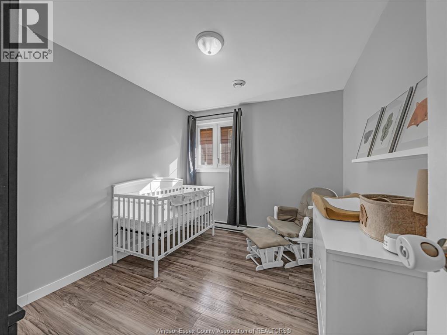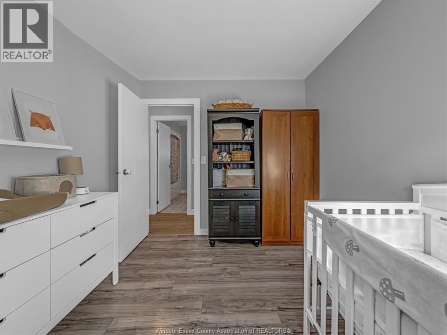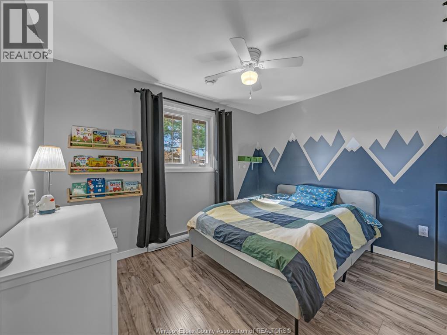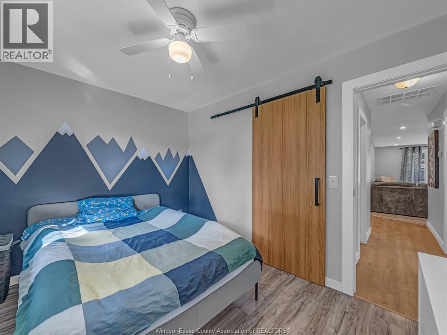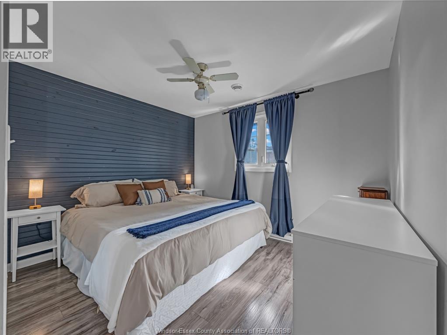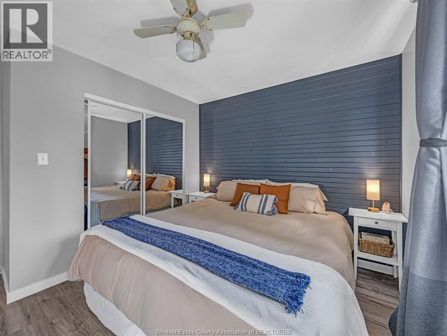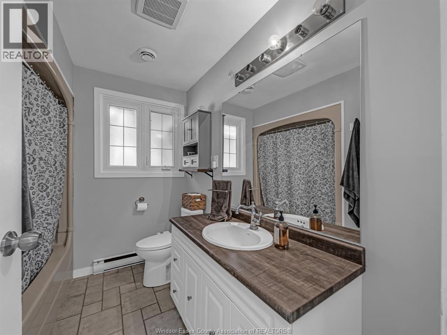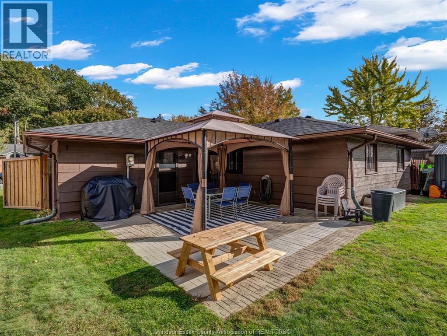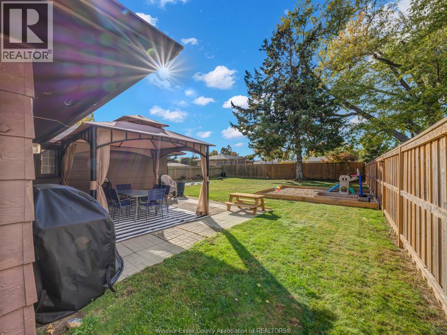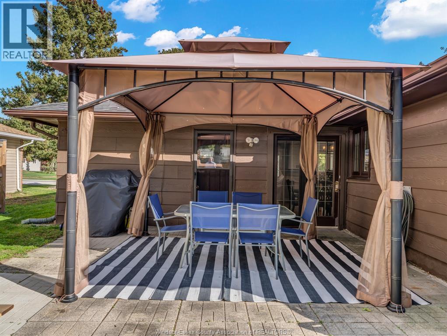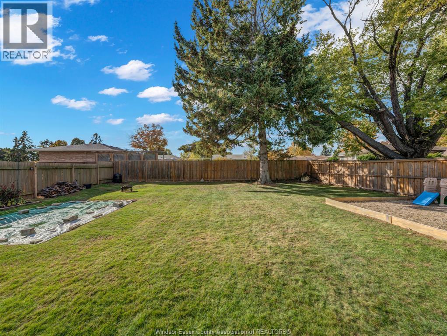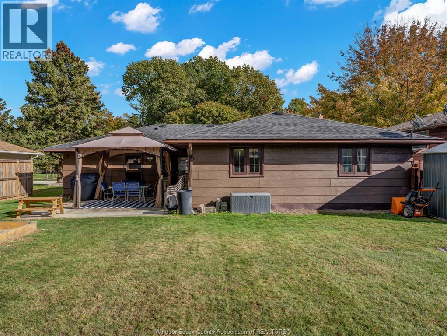164 Owenwood Drive Kingsville, Ontario N9Y 3J2
$399,900
Welcome to easy, one-floor living at its finest on highly desirable 164 Owenwood Drive in beautiful Kingsville! This charming, 3- bedroom, 1-bathroom bungalow is an absolute gem, perfectly suited for first-time buyers, those looking to downsize, or savvy investors seeking a property in a prime location. You'll love the simplicity and accessibility of this ranch-style home, which offers a bright and comfortable main living space ideal for relaxing or entertaining. The property boasts a fantastic outdoor setup with a fully fenced backyard with a patio perfect for summer barbecues, gardening, or a safe area for kids and pets-plus a single attached garage and a separate storage shed providing plenty of extra space for tools and storage. Recent upgrades include recently installed furnace and a/c system (2022), new wiring (2022), shingles (2018) offer peace of mind, making this home genuinely move- in ready. Situated in a peaceful, established neighbourhood, you are just steps from Kingsville's celebrated amenities, including the Greenway Trail for recreation, the beautiful shores of Lake Erie at Lakeside Park, and the quaint downtown core with its renowned wineries and dining. Don't miss this opportunity to own a piece of the desirable Kingsville lifestyle! Call today for your own private viewing. (id:52143)
Property Details
| MLS® Number | 25027263 |
| Property Type | Single Family |
| Features | Double Width Or More Driveway, Concrete Driveway, Finished Driveway, Front Driveway |
Building
| Bathroom Total | 1 |
| Bedrooms Above Ground | 3 |
| Bedrooms Total | 3 |
| Appliances | Dishwasher, Dryer, Microwave Range Hood Combo, Refrigerator, Stove, Washer |
| Architectural Style | Bungalow, Ranch |
| Constructed Date | 1977 |
| Construction Style Attachment | Detached |
| Cooling Type | Central Air Conditioning |
| Exterior Finish | Brick |
| Fireplace Fuel | Gas |
| Fireplace Present | Yes |
| Fireplace Type | Direct Vent |
| Flooring Type | Carpeted, Ceramic/porcelain, Cushion/lino/vinyl |
| Foundation Type | Concrete |
| Heating Fuel | Natural Gas |
| Heating Type | Forced Air, Furnace |
| Stories Total | 1 |
| Type | House |
Parking
| Attached Garage | |
| Garage | |
| Inside Entry |
Land
| Acreage | No |
| Fence Type | Fence |
| Landscape Features | Landscaped |
| Size Irregular | 60.27 X / 0.167 Ac |
| Size Total Text | 60.27 X / 0.167 Ac |
| Zoning Description | R1 |
Rooms
| Level | Type | Length | Width | Dimensions |
|---|---|---|---|---|
| Main Level | 4pc Bathroom | Measurements not available | ||
| Main Level | Primary Bedroom | Measurements not available | ||
| Main Level | Bedroom | Measurements not available | ||
| Main Level | Bedroom | Measurements not available | ||
| Main Level | Living Room/fireplace | Measurements not available | ||
| Main Level | Eating Area | Measurements not available | ||
| Main Level | Kitchen | Measurements not available |
https://www.realtor.ca/real-estate/29035943/164-owenwood-drive-kingsville
Interested?
Contact us for more information

