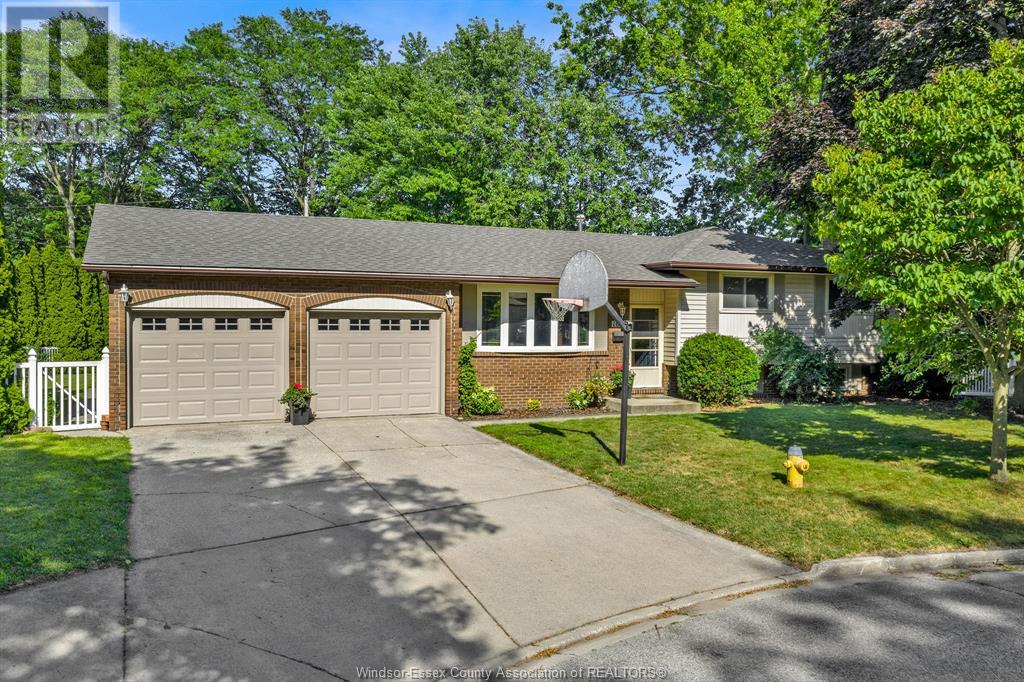1634 Kenmore Windsor, Ontario N9C 4A1
$529,900
WELCOME TO 1634 KENMORE CRT. SITUATED ON A QUIET CUL DE SAC AND BACKING ONTO MAURICE BELANGER PARK. “PRIDE OF OWNERSHIP” BEST DESCRIBES THIS 3-4 BEDROOM, 2 BATH 4 LEVEL SIDE SPLIT WITH LARGE 2 CAR GARAGE. A PERFECT PLACE FOR YOUR YOUNG FAMILY TO CALL HOME. LARGE LIVING ROOM AND GORGEOUS KITCHEN W/ GRANITE COUNTERTOPS. BEAUTIFUL HARDWOOD, CERAMIC AND LAMINATE FLOORING THROUGHOUT. NICELY APPOINTED 3RD & 4TH LEVELS WITH FAMILY ROOM WITH GAS FIREPLACE AND BAR AREA, 4TH BEDROOM, 3 PC BATH AND PLAYROOM/OFFICE AREA. IMPECCABLY MAINTAINED WITH MANY QUALITY UPGRADES INCLUDING KITCHEN, BATHROOMS, ROOF AND FURNACE PLUS MUCH MORE. GORGEOUS FENCED YARD WITH NO REAR NEIGHBOURS AND ABOVE GROUND HEATED POOL WITH ROBO POOL VACUUM AND TREX DECK. CLOSE TO ALL AMENITIES INCLUDING USA BORDER, U OF W, MALDEN PARK TRAILS, GREAT SCHOOLS AND SHOPPING. (id:52143)
Property Details
| MLS® Number | 25018697 |
| Property Type | Single Family |
| Features | Cul-de-sac, Double Width Or More Driveway, Concrete Driveway, Finished Driveway |
| Pool Features | Pool Equipment |
| Pool Type | Above Ground Pool |
Building
| Bathroom Total | 2 |
| Bedrooms Above Ground | 3 |
| Bedrooms Below Ground | 1 |
| Bedrooms Total | 4 |
| Appliances | Dishwasher, Dryer, Refrigerator, Stove, Washer |
| Architectural Style | 4 Level |
| Constructed Date | 1972 |
| Construction Style Attachment | Detached |
| Construction Style Split Level | Sidesplit |
| Cooling Type | Central Air Conditioning |
| Exterior Finish | Aluminum/vinyl, Brick |
| Fireplace Fuel | Gas |
| Fireplace Present | Yes |
| Fireplace Type | Insert |
| Flooring Type | Ceramic/porcelain, Hardwood, Laminate, Cushion/lino/vinyl |
| Foundation Type | Block |
| Heating Fuel | Natural Gas |
| Heating Type | Forced Air, Furnace |
Parking
| Garage |
Land
| Acreage | No |
| Fence Type | Fence |
| Landscape Features | Landscaped |
| Size Irregular | 53.01 X Irreg |
| Size Total Text | 53.01 X Irreg |
| Zoning Description | Res |
Rooms
| Level | Type | Length | Width | Dimensions |
|---|---|---|---|---|
| Second Level | 4pc Bathroom | Measurements not available | ||
| Second Level | Bedroom | Measurements not available | ||
| Second Level | Bedroom | Measurements not available | ||
| Second Level | Primary Bedroom | Measurements not available | ||
| Basement | Utility Room | Measurements not available | ||
| Basement | Games Room | Measurements not available | ||
| Lower Level | 3pc Bathroom | Measurements not available | ||
| Lower Level | Bedroom | Measurements not available | ||
| Lower Level | Family Room/fireplace | Measurements not available | ||
| Main Level | Eating Area | Measurements not available | ||
| Main Level | Kitchen | Measurements not available | ||
| Main Level | Family Room | Measurements not available |
https://www.realtor.ca/real-estate/28644106/1634-kenmore-windsor
Interested?
Contact us for more information
















































