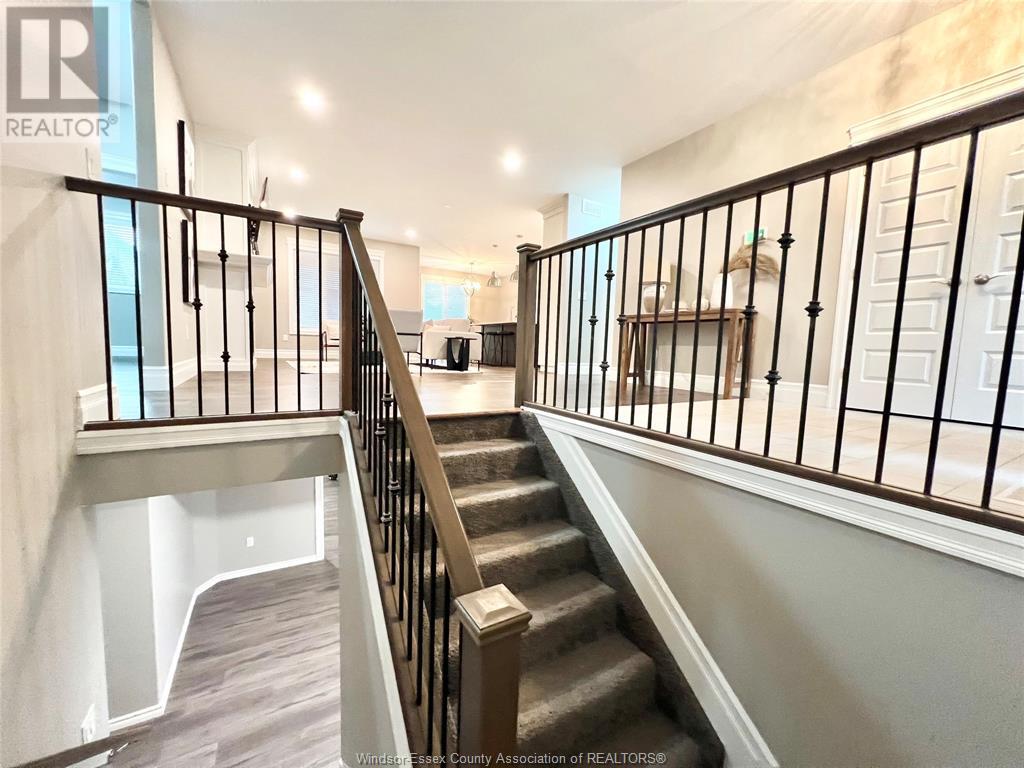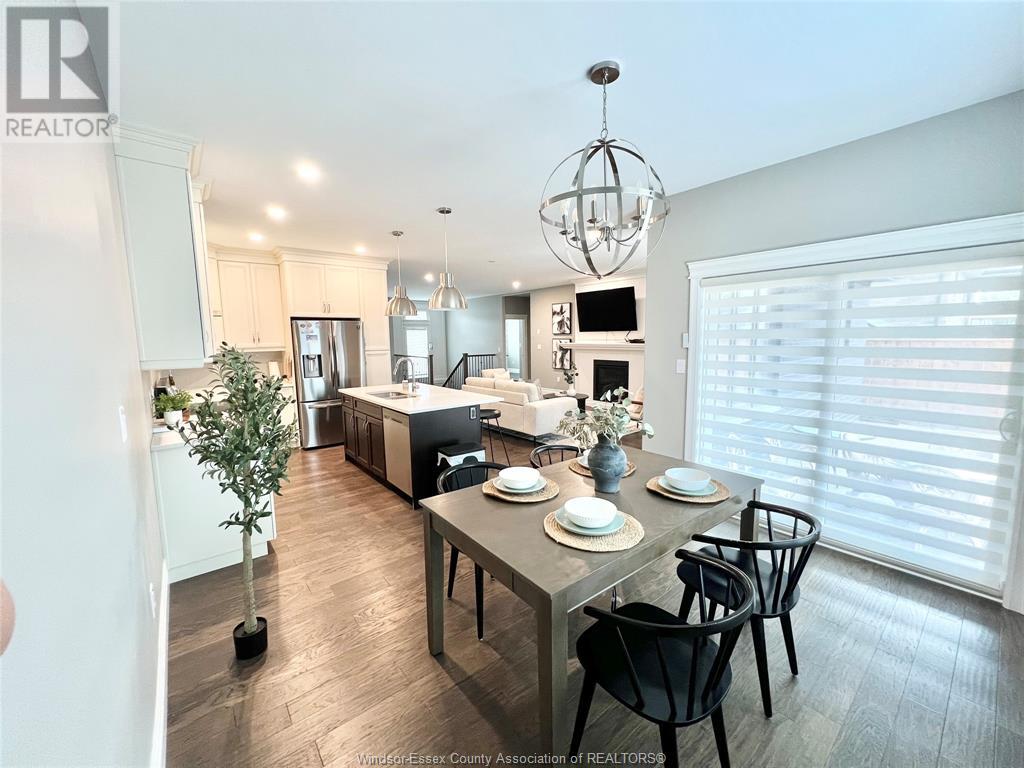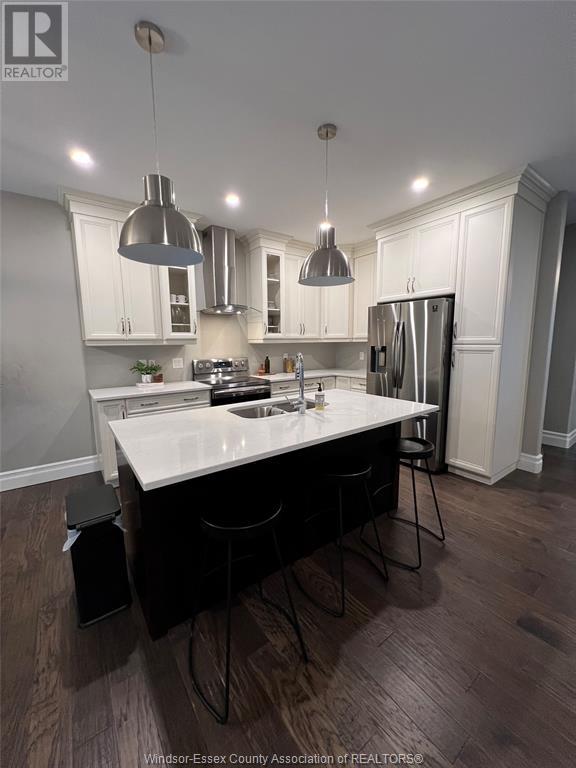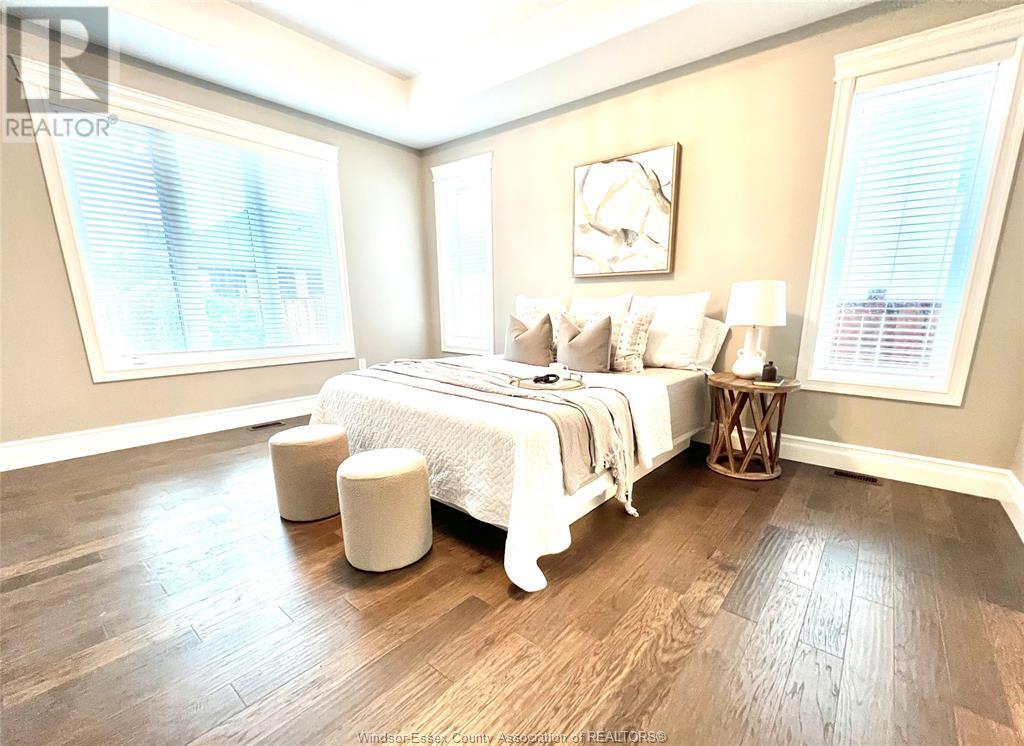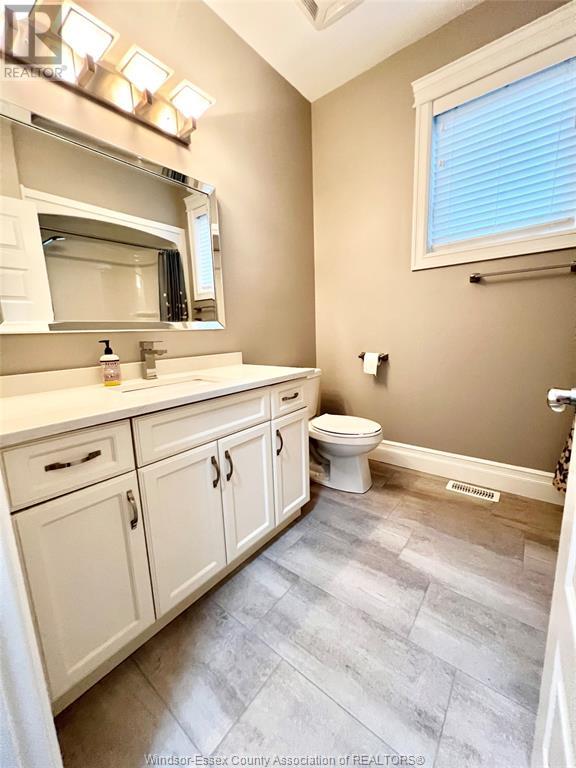1631 Barkley Windsor, Ontario N8P 0E8
$1,149,000
Don't miss out on this beautiful quality built 5 bedroom executive ranch featuring a virtually maintenance-free exterior with large stamped concrete covered patio extending well into the backyard, great for entertaining. This home has a lot to offer including a finished basement with waterproof flooring and rough-ins to add a kitchen and island for extended family. All water lines, electrical, and venting present. Main floor features lots of natural lighting with open concept to the living room with gas fireplace to ceiling, kitchen with oversized island with quartz countertops, tray ceiling in the primary bedroom, hardwood floors and ceramic, including main floor laundry. A beautiful staircase leads to the basement with two lower bedrooms and plenty of room for entertaining. Programmable sprinkler and alarm system. Furnace features an air cleaning system. (id:52143)
Open House
This property has open houses!
1:00 pm
Ends at:3:00 pm
Property Details
| MLS® Number | 24026397 |
| Property Type | Single Family |
| Features | Double Width Or More Driveway, Concrete Driveway, Finished Driveway, Front Driveway |
Building
| Bathroom Total | 3 |
| Bedrooms Above Ground | 3 |
| Bedrooms Below Ground | 2 |
| Bedrooms Total | 5 |
| Appliances | Dishwasher, Dryer, Refrigerator, Stove, Washer |
| Architectural Style | Ranch |
| Constructed Date | 2020 |
| Construction Style Attachment | Detached |
| Cooling Type | Central Air Conditioning |
| Exterior Finish | Brick, Stone, Concrete/stucco |
| Fireplace Fuel | Gas |
| Fireplace Present | Yes |
| Fireplace Type | Direct Vent |
| Flooring Type | Ceramic/porcelain, Hardwood, Laminate |
| Foundation Type | Concrete |
| Heating Fuel | Natural Gas |
| Heating Type | Forced Air, Furnace |
| Stories Total | 1 |
| Size Interior | 1808 Sqft |
| Total Finished Area | 1808 Sqft |
| Type | House |
Parking
| Garage |
Land
| Acreage | No |
| Fence Type | Fence |
| Landscape Features | Landscaped |
| Size Irregular | 59.06x101.71 |
| Size Total Text | 59.06x101.71 |
| Zoning Description | Hdr2.3 |
Rooms
| Level | Type | Length | Width | Dimensions |
|---|---|---|---|---|
| Basement | Recreation Room | Measurements not available | ||
| Basement | Utility Room | Measurements not available | ||
| Basement | 3pc Bathroom | Measurements not available | ||
| Basement | Bedroom | Measurements not available | ||
| Basement | Bedroom | Measurements not available | ||
| Main Level | 4pc Bathroom | Measurements not available | ||
| Main Level | Kitchen | Measurements not available | ||
| Main Level | Laundry Room | Measurements not available | ||
| Main Level | Bedroom | Measurements not available | ||
| Main Level | Bedroom | Measurements not available | ||
| Main Level | Living Room/fireplace | Measurements not available | ||
| Main Level | 4pc Ensuite Bath | Measurements not available | ||
| Main Level | Primary Bedroom | Measurements not available | ||
| Main Level | Dining Room | Measurements not available | ||
| Main Level | Foyer | Measurements not available |
https://www.realtor.ca/real-estate/27587534/1631-barkley-windsor
Interested?
Contact us for more information


