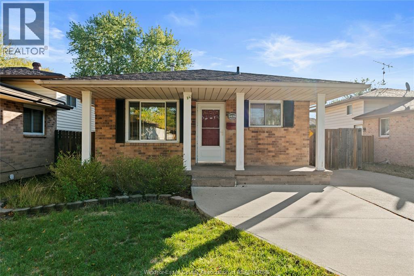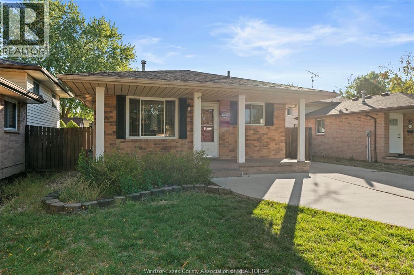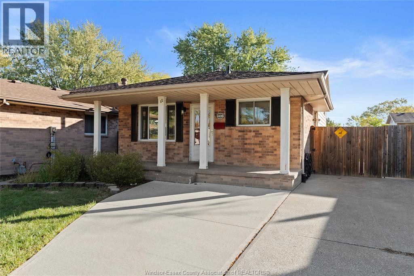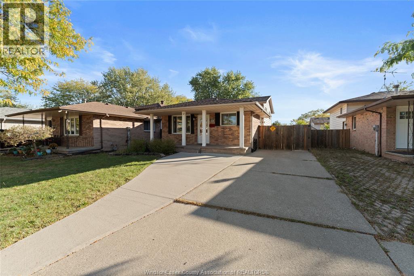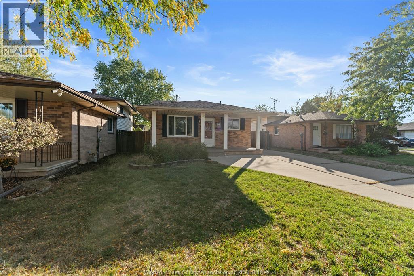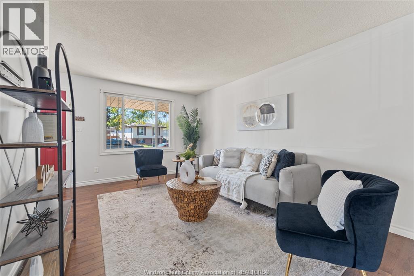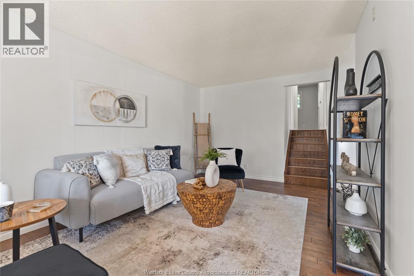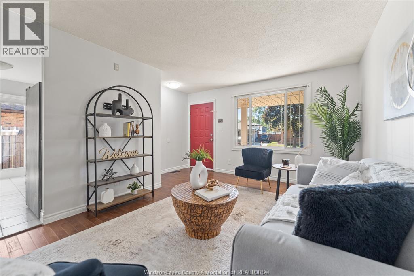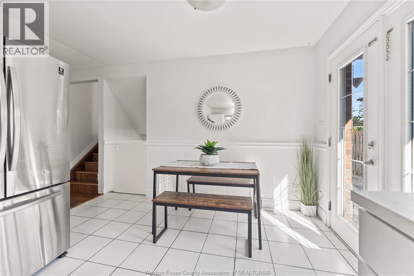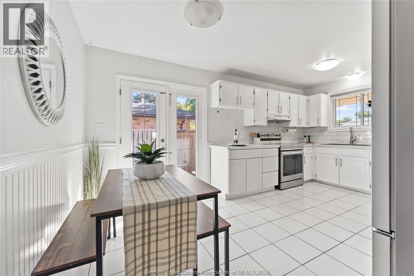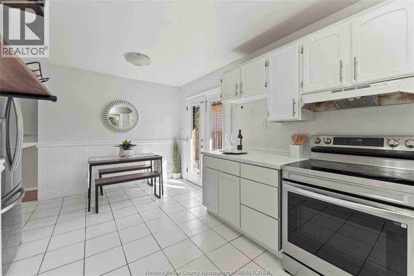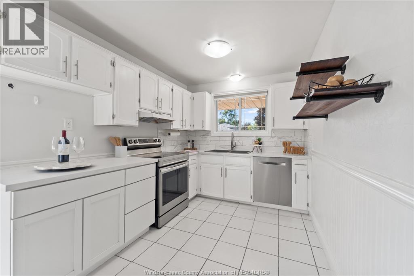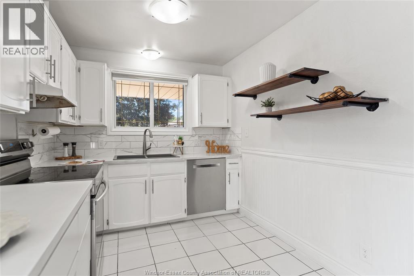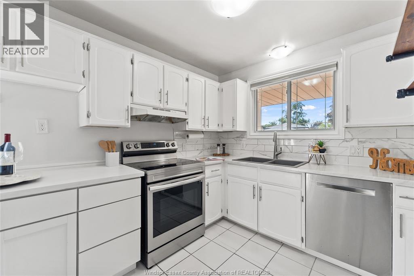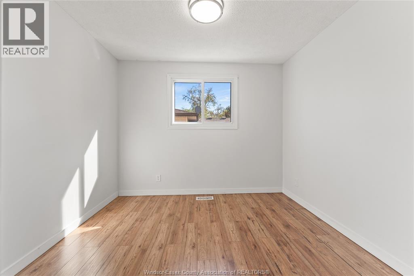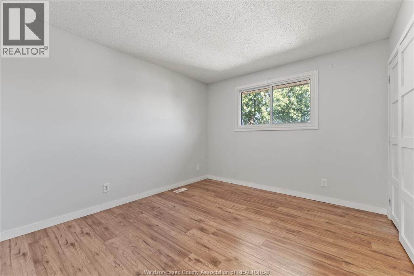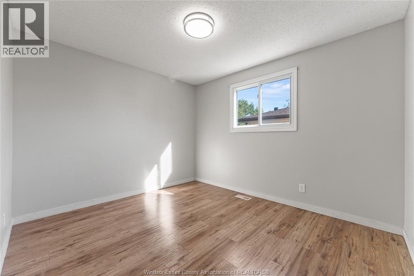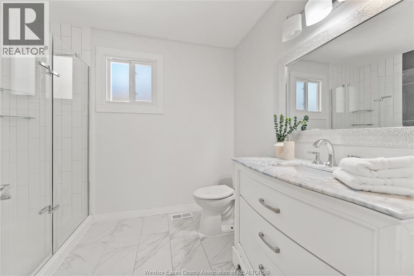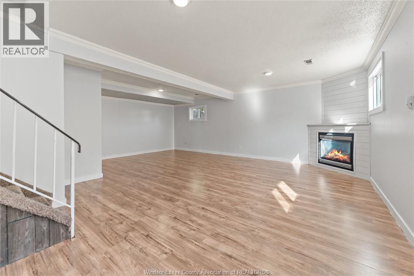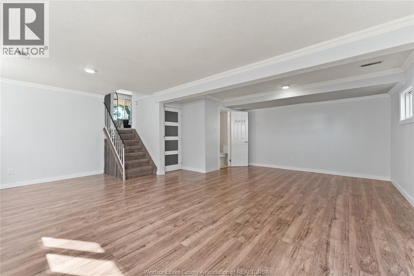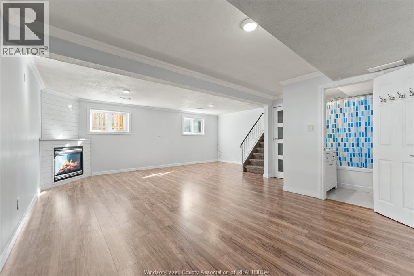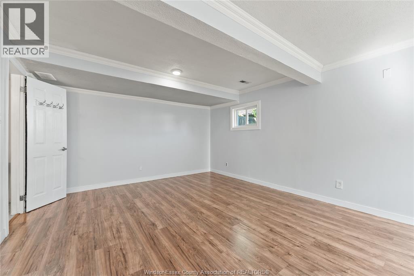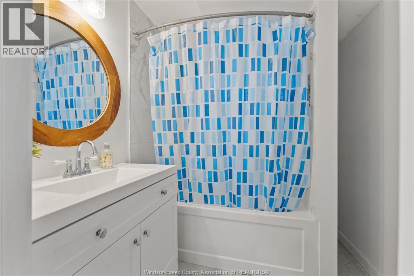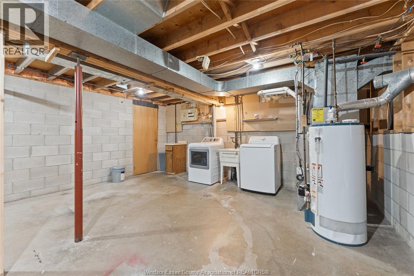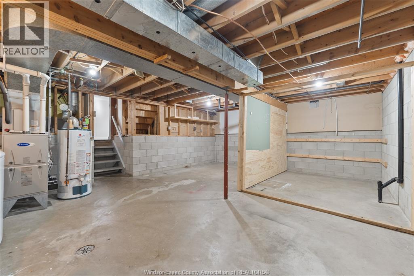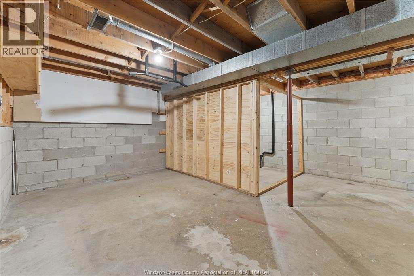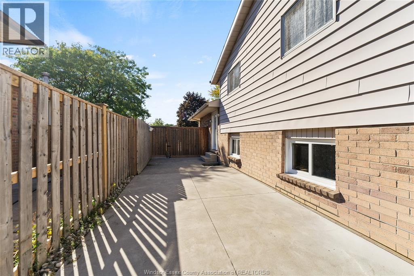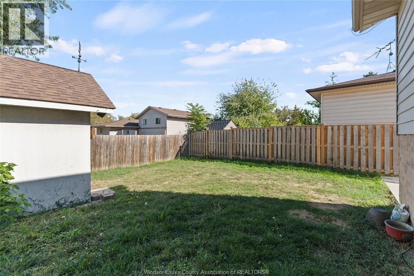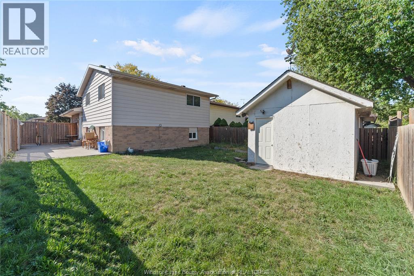1626 Courtland Crescent Windsor, Ontario N8T 3K6
$399,900
Welcome to this stunning 4-level backsplit, perfectly situated in the highly sought-after East Windsor area. The main floor greets you with a bright and welcoming foyer that opens into a spacious living room, featuring large windows that flood the space with natural light. The kitchen offers stainless steel appliances, modern finishes, and has been freshly painted, making it move-in ready. Upstairs, you’ll find three generously sized bedrooms and a full bath. The lower level is designed for entertaining and relaxation, showcasing a cozy family room complete with a fireplace. The basement provides even more versatility, perfect for a home gym, playroom, or additional living space. This home sits on a well-sized lot with beautifully landscaped front yard, offering plenty of space for outdoor enjoyment. The location is unbeatable, minutes to schools, parks, shopping, dining, and more. Roof (2015), Windows, Furnace & AC (2020). Offers to be viewed October 8, time TBD. (id:52143)
Property Details
| MLS® Number | 25024974 |
| Property Type | Single Family |
| Features | Double Width Or More Driveway, Concrete Driveway, Front Driveway |
Building
| Bathroom Total | 2 |
| Bedrooms Above Ground | 3 |
| Bedrooms Total | 3 |
| Appliances | Dishwasher, Dryer, Refrigerator, Stove, Washer |
| Architectural Style | 4 Level |
| Constructed Date | 1986 |
| Construction Style Attachment | Detached |
| Construction Style Split Level | Backsplit |
| Cooling Type | Central Air Conditioning |
| Exterior Finish | Aluminum/vinyl, Brick |
| Fireplace Fuel | Gas |
| Fireplace Present | Yes |
| Fireplace Type | Insert |
| Flooring Type | Ceramic/porcelain, Hardwood |
| Foundation Type | Block |
| Heating Fuel | Natural Gas |
| Heating Type | Forced Air, Furnace |
Land
| Acreage | No |
| Size Irregular | 40.74 X Irreg / 0.094 Ac |
| Size Total Text | 40.74 X Irreg / 0.094 Ac |
| Zoning Description | Res |
Rooms
| Level | Type | Length | Width | Dimensions |
|---|---|---|---|---|
| Second Level | 3pc Bathroom | Measurements not available | ||
| Second Level | Bedroom | Measurements not available | ||
| Second Level | Bedroom | Measurements not available | ||
| Second Level | Primary Bedroom | Measurements not available | ||
| Basement | Cold Room | Measurements not available | ||
| Basement | Laundry Room | Measurements not available | ||
| Basement | Storage | Measurements not available | ||
| Lower Level | 4pc Bathroom | Measurements not available | ||
| Lower Level | Recreation Room | Measurements not available | ||
| Lower Level | Playroom | Measurements not available | ||
| Main Level | Kitchen | Measurements not available | ||
| Main Level | Dining Room | Measurements not available | ||
| Main Level | Living Room | Measurements not available | ||
| Main Level | Foyer | Measurements not available |
https://www.realtor.ca/real-estate/28935898/1626-courtland-crescent-windsor
Interested?
Contact us for more information

