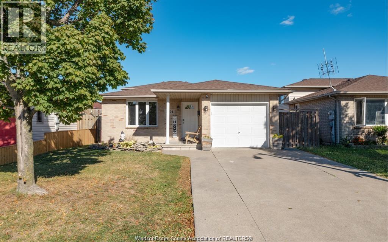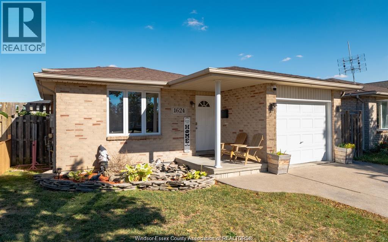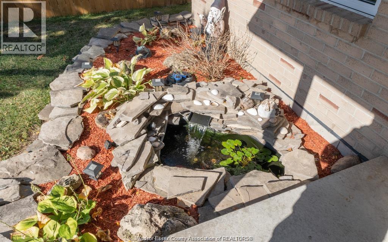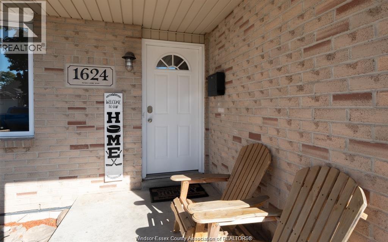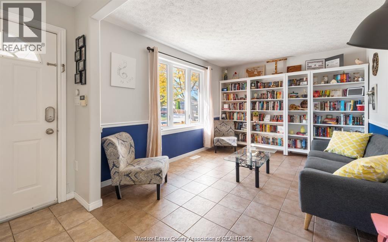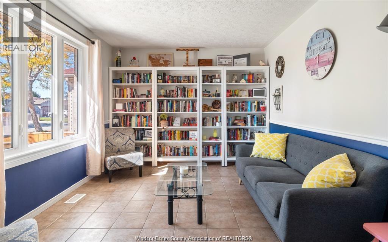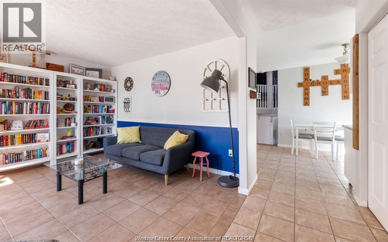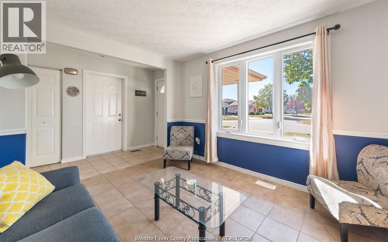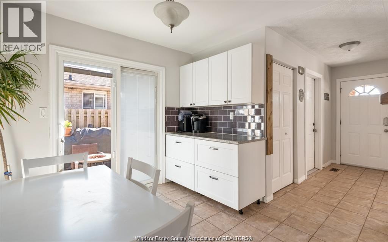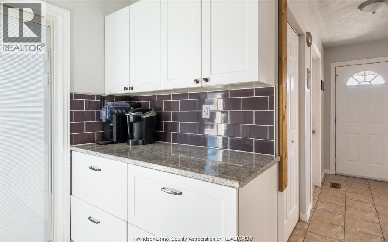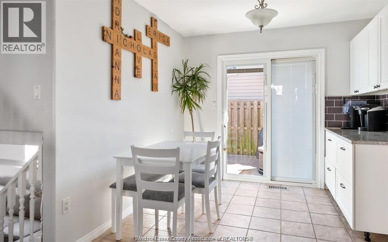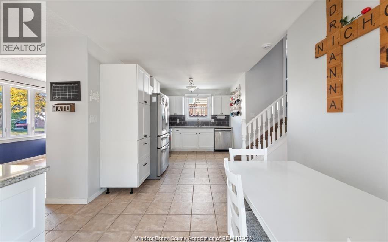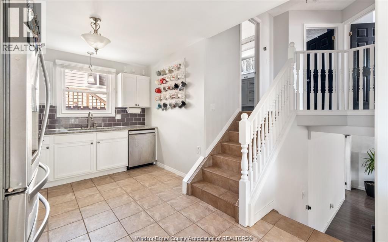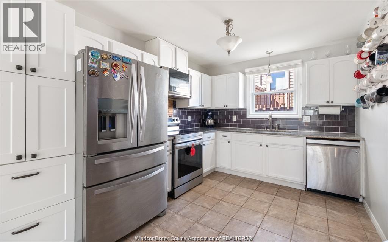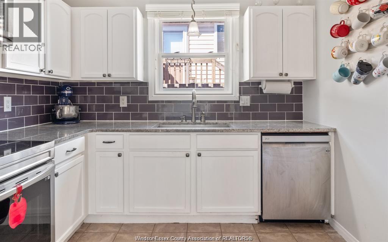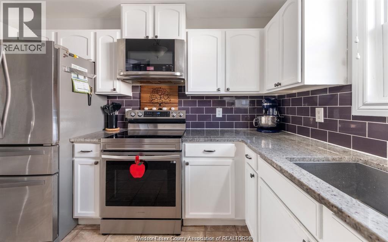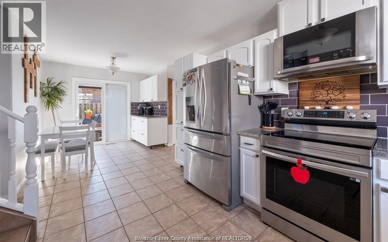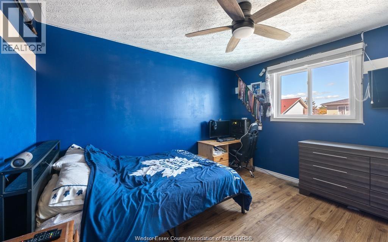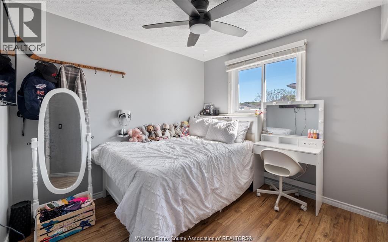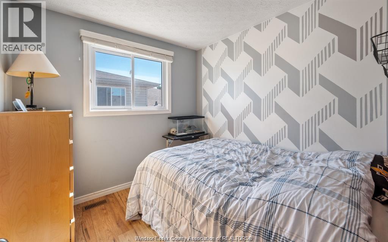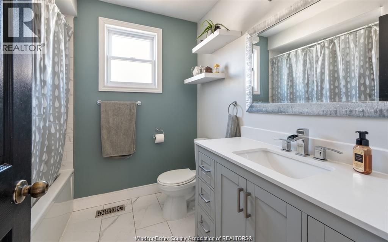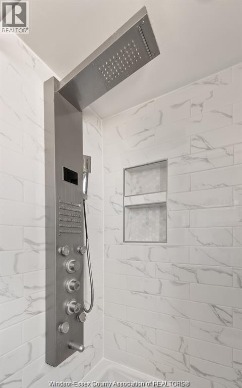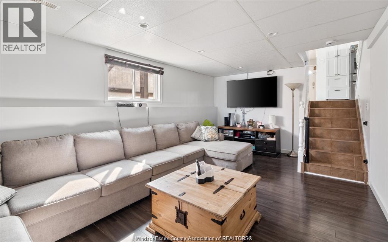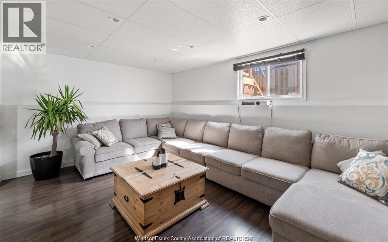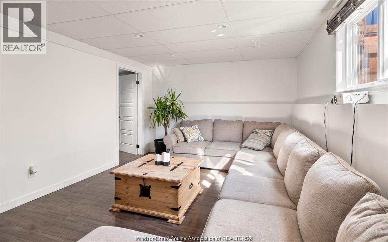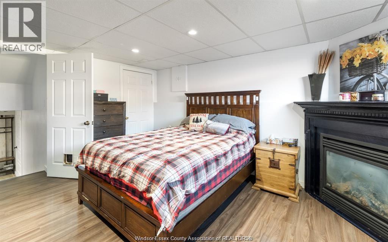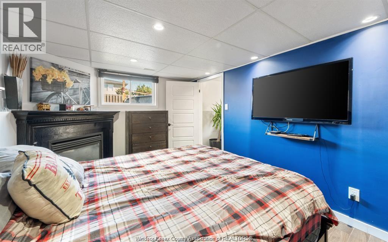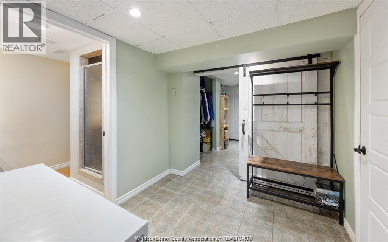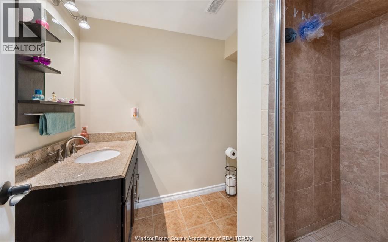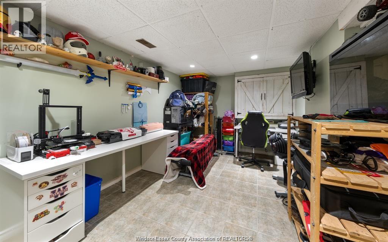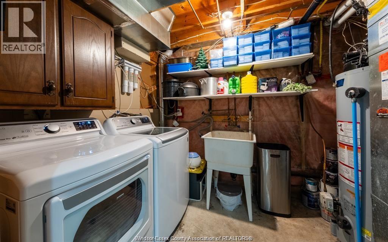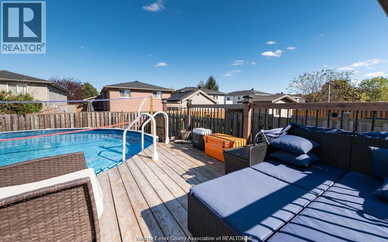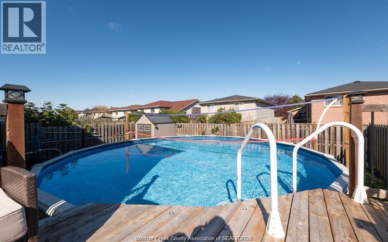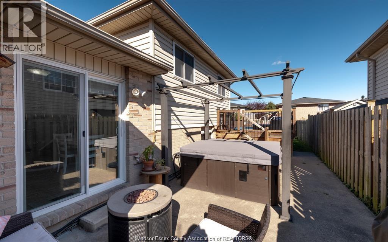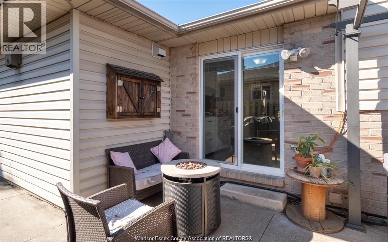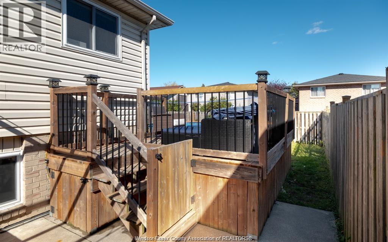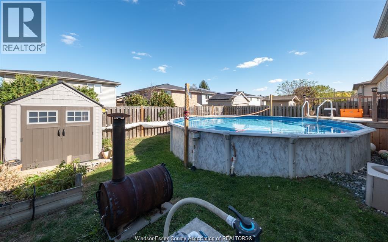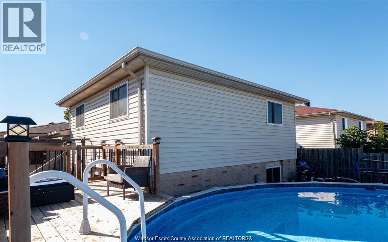1624 Kamloops Windsor, Ontario N8W 5V3
4 Bedroom
2 Bathroom
1022 sqft
4 Level
Fireplace
Above Ground Pool
Central Air Conditioning
Forced Air, Furnace
$569,900
Located in desirable Devonshire Heights, this spacious four level backsplit offers comfort and room for the whole family. With four bedrooms and two full bathrooms, this well cared for home features bright living spaces across multiple levels. Enjoy a private backyard retreat with a pool, deck and hot tub, perfect for relaxing or entertaining. Close to Devonshire Mall, schools, parks and the Expressway, this home offers the best of location and lifestyle. (id:52143)
Property Details
| MLS® Number | 25026572 |
| Property Type | Single Family |
| Features | Finished Driveway, Single Driveway |
| Pool Type | Above Ground Pool |
Building
| Bathroom Total | 2 |
| Bedrooms Above Ground | 3 |
| Bedrooms Below Ground | 1 |
| Bedrooms Total | 4 |
| Appliances | Hot Tub |
| Architectural Style | 4 Level |
| Constructed Date | 2001 |
| Construction Style Attachment | Detached |
| Construction Style Split Level | Backsplit |
| Cooling Type | Central Air Conditioning |
| Exterior Finish | Aluminum/vinyl, Brick |
| Fireplace Fuel | Gas |
| Fireplace Present | Yes |
| Fireplace Type | Direct Vent |
| Flooring Type | Ceramic/porcelain, Laminate |
| Foundation Type | Block |
| Heating Fuel | Natural Gas |
| Heating Type | Forced Air, Furnace |
| Size Interior | 1022 Sqft |
| Total Finished Area | 1022 Sqft |
Parking
| Attached Garage | |
| Garage |
Land
| Acreage | No |
| Fence Type | Fence |
| Size Irregular | 41.99 X 101.71 Ft |
| Size Total Text | 41.99 X 101.71 Ft |
| Zoning Description | Rd1.2 |
Rooms
| Level | Type | Length | Width | Dimensions |
|---|---|---|---|---|
| Second Level | Primary Bedroom | Measurements not available | ||
| Second Level | Bedroom | Measurements not available | ||
| Second Level | Bedroom | Measurements not available | ||
| Basement | 3pc Bathroom | Measurements not available | ||
| Basement | Storage | Measurements not available | ||
| Basement | Laundry Room | Measurements not available | ||
| Lower Level | Bedroom | Measurements not available | ||
| Lower Level | Family Room | Measurements not available | ||
| Main Level | 3pc Bathroom | Measurements not available | ||
| Main Level | Eating Area | Measurements not available | ||
| Main Level | Kitchen | Measurements not available | ||
| Main Level | Living Room | Measurements not available | ||
| Main Level | Foyer | Measurements not available |
https://www.realtor.ca/real-estate/29009155/1624-kamloops-windsor
Interested?
Contact us for more information

