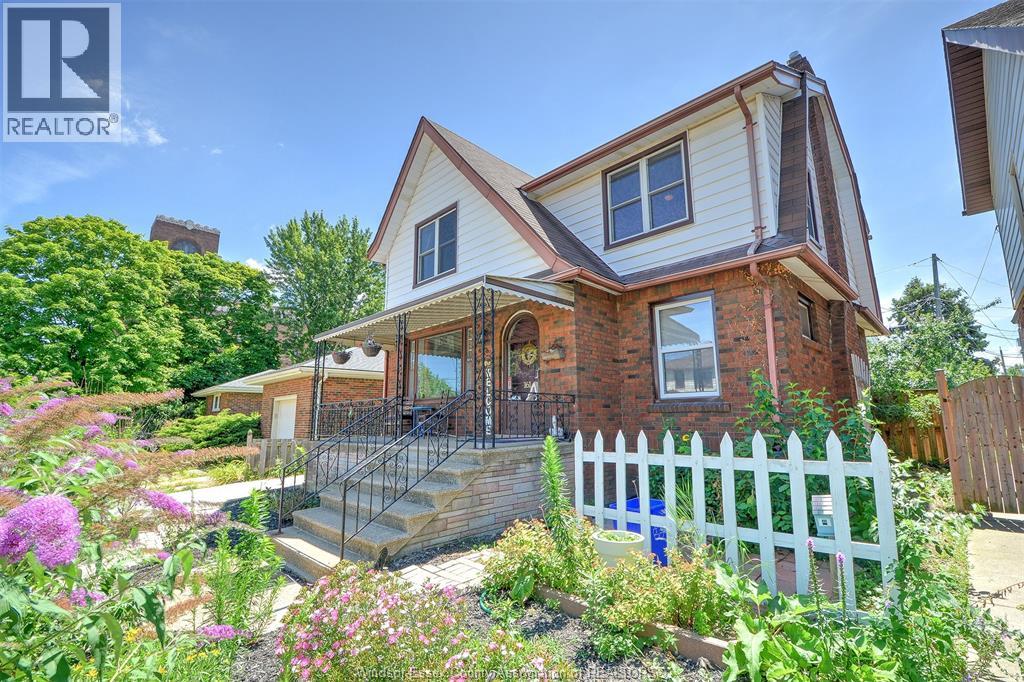161 Shepherd Windsor, Ontario N8Y 2K4
$424,900
SELLER IS MOTIVATED! This 4 BR home truly offers a blend of classic charm with essential modern updates, centrally located, ideal for a growing family. Boasts a bright LR. w/gleaming hrdwd floors & a cozy wood-burning fireplace (WETT certified for peace of mind). Formal DR, also w/hrdwd, giving ample space for entertaining. Kit with a separate eating nook area, perfect for casual meals. You'll find hrdwd in 3 lg Br, with a versatile 4th Br. that could also serve as a den or nursery. 4 pc upstairs bath w/recent updates. Updated fam.rm in bsmnt offering additional living space & updated 3 pc bath. Perfect for in-laws suite. This home benefits from updated windows & new sump pump & pit-ensuring comfort and reliability. Enjoy relaxing on the lg covered front porch. The fully fenced rear yard provides a safe and private area for children to play. Side drive offers convenient parking, with the potential for parking in rear. (id:52143)
Open House
This property has open houses!
1:00 pm
Ends at:3:00 pm
Property Details
| MLS® Number | 25020371 |
| Property Type | Single Family |
| Features | Concrete Driveway, Side Driveway |
Building
| Bathroom Total | 2 |
| Bedrooms Above Ground | 4 |
| Bedrooms Total | 4 |
| Appliances | Dishwasher, Dryer, Refrigerator, Stove, Washer |
| Construction Style Attachment | Detached |
| Cooling Type | Central Air Conditioning |
| Exterior Finish | Aluminum/vinyl, Brick |
| Fireplace Fuel | Wood |
| Fireplace Present | Yes |
| Fireplace Type | Conventional |
| Flooring Type | Ceramic/porcelain, Hardwood |
| Foundation Type | Block |
| Heating Fuel | Natural Gas |
| Heating Type | Forced Air, Furnace |
| Stories Total | 2 |
| Size Interior | 1500 Sqft |
| Total Finished Area | 1500 Sqft |
| Type | House |
Land
| Acreage | No |
| Fence Type | Fence |
| Landscape Features | Landscaped |
| Size Irregular | 41.01 X 100 |
| Size Total Text | 41.01 X 100 |
| Zoning Description | Rd1.3 |
Rooms
| Level | Type | Length | Width | Dimensions |
|---|---|---|---|---|
| Second Level | 4pc Bathroom | Measurements not available | ||
| Second Level | Other | Measurements not available | ||
| Second Level | Bedroom | Measurements not available | ||
| Second Level | Bedroom | Measurements not available | ||
| Second Level | Bedroom | Measurements not available | ||
| Second Level | Primary Bedroom | Measurements not available | ||
| Lower Level | 3pc Bathroom | Measurements not available | ||
| Lower Level | Cold Room | Measurements not available | ||
| Lower Level | Utility Room | Measurements not available | ||
| Lower Level | Laundry Room | Measurements not available | ||
| Lower Level | Family Room | Measurements not available | ||
| Main Level | Eating Area | Measurements not available | ||
| Main Level | Kitchen | Measurements not available | ||
| Main Level | Dining Room | Measurements not available | ||
| Main Level | Living Room/fireplace | Measurements not available | ||
| Main Level | Foyer | Measurements not available |
https://www.realtor.ca/real-estate/28718370/161-shepherd-windsor
Interested?
Contact us for more information



































