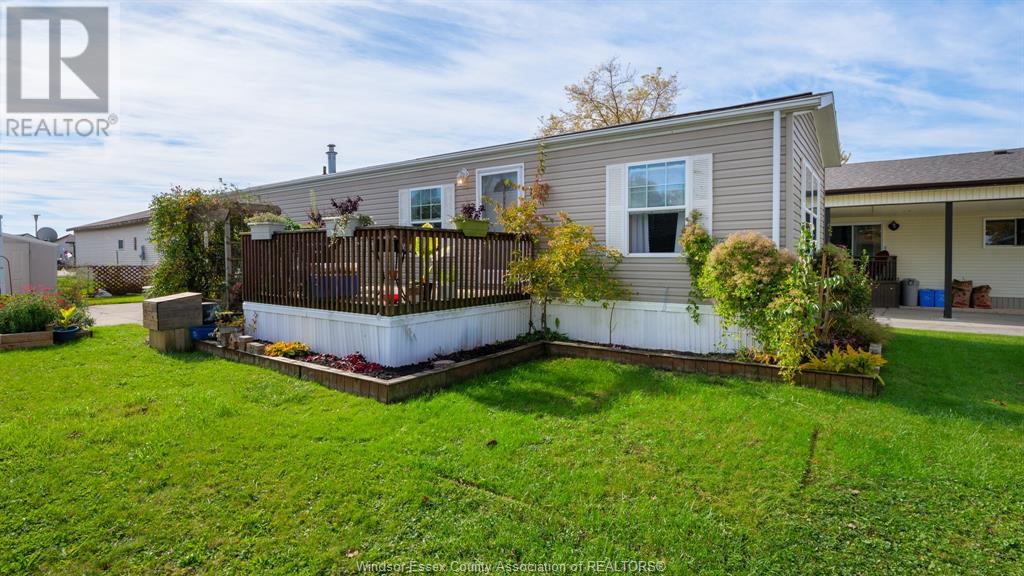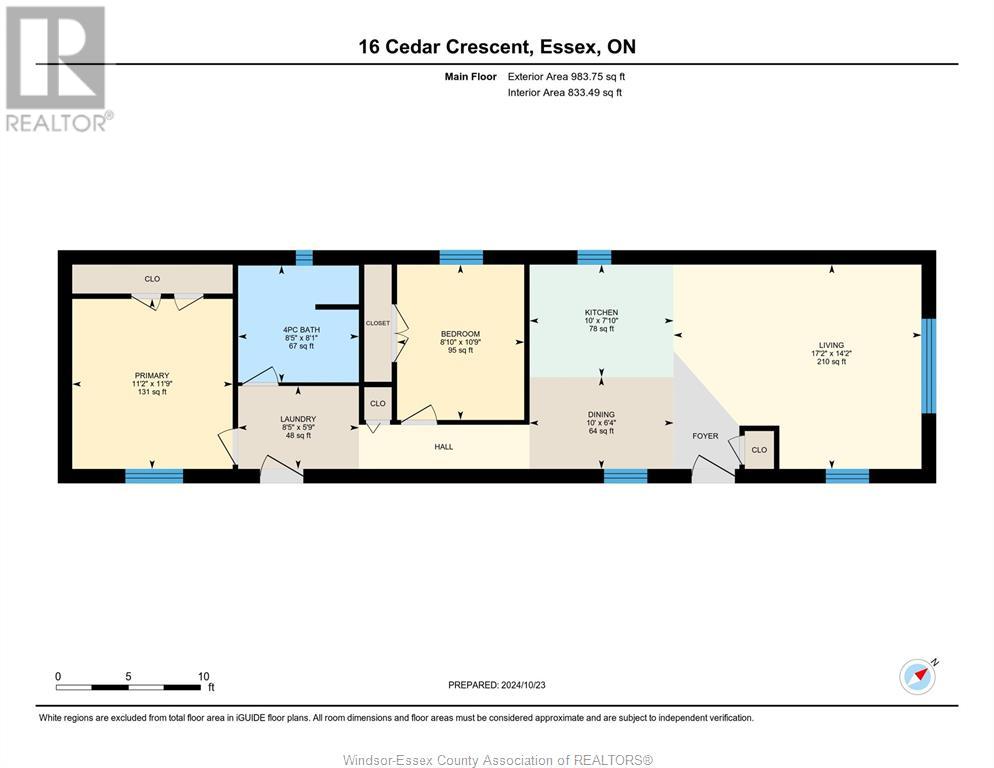16 Cedar Crescent Unit# 109 Mcgregor, Ontario N0R 1J0
2 Bedroom
1 Bathroom
Bungalow, Ranch
Central Air Conditioning
Forced Air, Furnace
Landscaped
$249,000
Charming 2 bed, 1 bath home on a desirable corner lot with deeded land. Featuring an open-concept living room and kitchen, this cozy space is perfect for modern living. Ideal for first-time buyers or those seeking affordable housing. With a welcoming layout and prime location, this property offers both comfort and value. Don't miss out on this great opportunity! Call our Team today! (id:52143)
Property Details
| MLS® Number | 24027319 |
| Property Type | Single Family |
| Features | Concrete Driveway, Side Driveway |
Building
| Bathroom Total | 1 |
| Bedrooms Above Ground | 2 |
| Bedrooms Total | 2 |
| Appliances | Dryer, Refrigerator, Stove, Washer |
| Architectural Style | Bungalow, Ranch |
| Constructed Date | 2013 |
| Construction Style Attachment | Detached |
| Cooling Type | Central Air Conditioning |
| Exterior Finish | Aluminum/vinyl |
| Flooring Type | Carpeted, Laminate |
| Foundation Type | Concrete |
| Heating Fuel | Natural Gas |
| Heating Type | Forced Air, Furnace |
| Stories Total | 1 |
| Type | House |
Land
| Acreage | No |
| Landscape Features | Landscaped |
| Size Irregular | 0x |
| Size Total Text | 0x |
| Zoning Description | Res |
Rooms
| Level | Type | Length | Width | Dimensions |
|---|---|---|---|---|
| Main Level | 4pc Bathroom | 8'1 x 8'5 | ||
| Main Level | Laundry Room | 5'9 x 8'5 | ||
| Main Level | Bedroom | 10'9 x 8'10 | ||
| Main Level | Primary Bedroom | 11'9 x 11'2 | ||
| Main Level | Eating Area | 6'4 x 10' | ||
| Main Level | Kitchen | 7'10 x 10' | ||
| Main Level | Living Room | 14'2 x 17'2 |
https://www.realtor.ca/real-estate/27633970/16-cedar-crescent-unit-109-mcgregor
Interested?
Contact us for more information






















