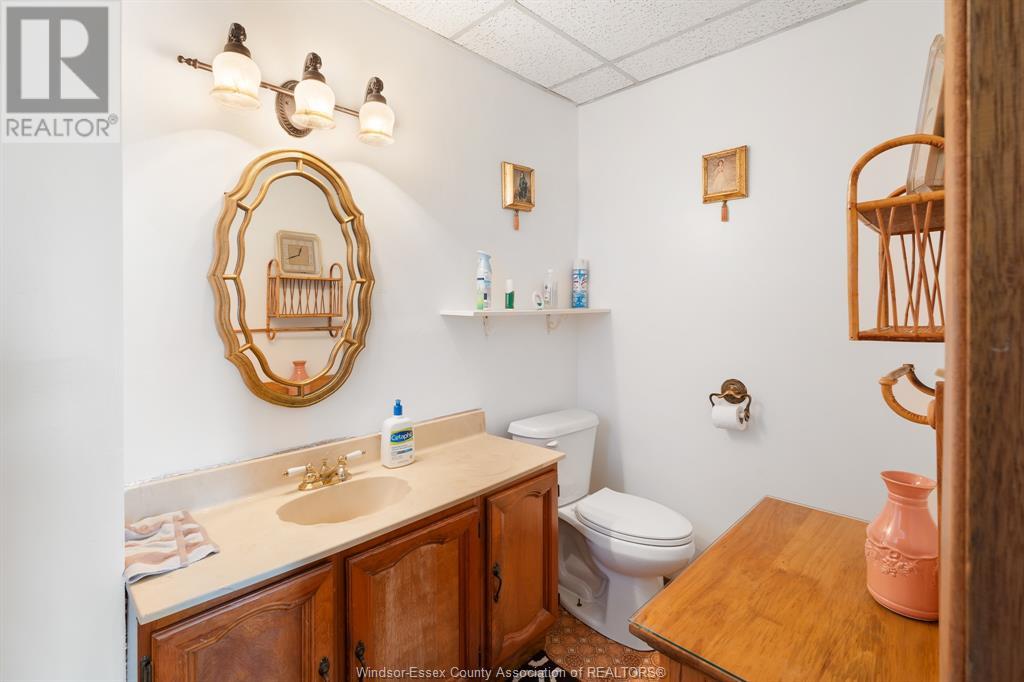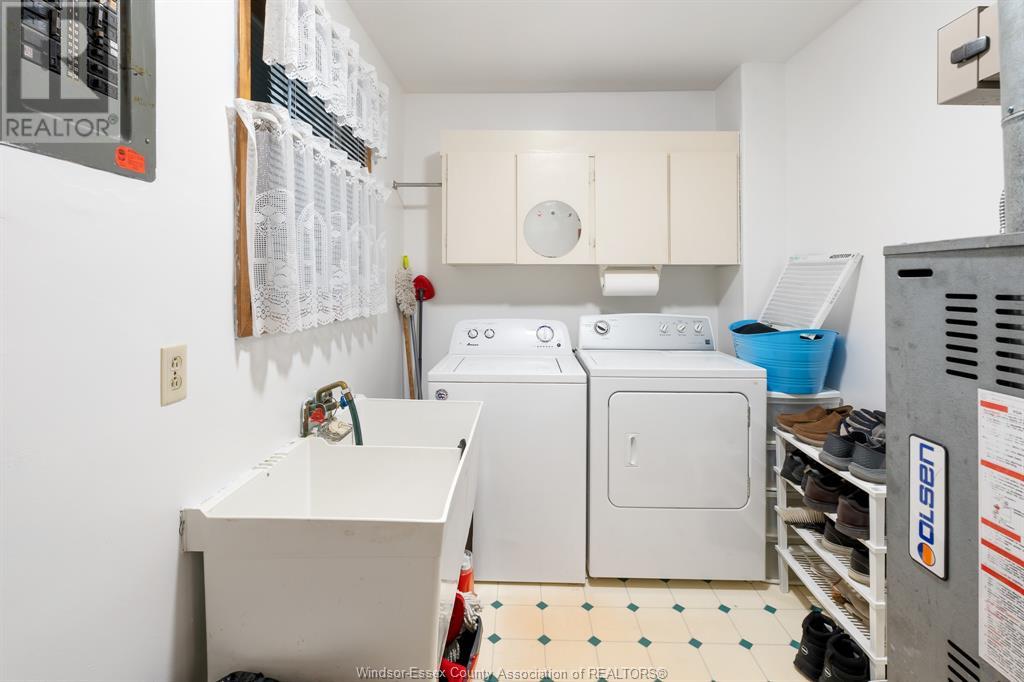16 Arthur Drive Chatham, Ontario N7M 3Y4
$529,900
Spacious, updates, meticulously maintained & full of potential! This 3-bed, 3.5-bath home (easily converted back to 4 beds) features a bright in-law suite upstairs with a private side entrance—ideal for extended family or potential rental income. Inside, enjoy a sunken living room with a sleek gas fireplace (2022) and a conversation-starting spiral staircase. The oversized backyard with no rear neighbors offers privacy and space to relax or entertain. Recent updates include carpet (2025), some newer windows/doors (2022), hot water tank (2022), and a long concrete driveway leading to a 1.5-car garage. The in-law suite can easily be converted back into the main living area. This flexible layout offers endless potential for investors or families alike. Book your private showing today! (id:52143)
Property Details
| MLS® Number | 25010267 |
| Property Type | Single Family |
| Features | Concrete Driveway, Front Driveway |
Building
| Bathroom Total | 4 |
| Bedrooms Above Ground | 3 |
| Bedrooms Total | 3 |
| Appliances | Dishwasher, Dryer, Washer, Two Stoves, Two Refrigerators |
| Construction Style Attachment | Detached |
| Cooling Type | Central Air Conditioning |
| Exterior Finish | Aluminum/vinyl, Brick |
| Fireplace Fuel | Gas |
| Fireplace Present | Yes |
| Fireplace Type | Insert |
| Flooring Type | Carpeted, Hardwood, Cushion/lino/vinyl |
| Foundation Type | Block |
| Half Bath Total | 1 |
| Heating Fuel | Natural Gas |
| Heating Type | Forced Air, Furnace |
| Stories Total | 2 |
| Size Interior | 2404 Sqft |
| Total Finished Area | 2404 Sqft |
| Type | House |
Parking
| Garage |
Land
| Acreage | No |
| Fence Type | Fence |
| Size Irregular | 71.97 X 192 Irreg. / 0.286 Ac |
| Size Total Text | 71.97 X 192 Irreg. / 0.286 Ac |
| Zoning Description | Rl2 |
Rooms
| Level | Type | Length | Width | Dimensions |
|---|---|---|---|---|
| Second Level | Living Room/dining Room | Measurements not available | ||
| Second Level | Kitchen | Measurements not available | ||
| Second Level | 4pc Bathroom | Measurements not available | ||
| Second Level | 3pc Bathroom | Measurements not available | ||
| Second Level | Bedroom | Measurements not available | ||
| Second Level | Bedroom | Measurements not available | ||
| Main Level | Living Room/dining Room | Measurements not available | ||
| Main Level | Bedroom | Measurements not available | ||
| Main Level | 3pc Bathroom | Measurements not available | ||
| Main Level | 2pc Bathroom | Measurements not available | ||
| Main Level | Family Room | Measurements not available | ||
| Main Level | Kitchen | Measurements not available |
https://www.realtor.ca/real-estate/28216622/16-arthur-drive-chatham
Interested?
Contact us for more information




























