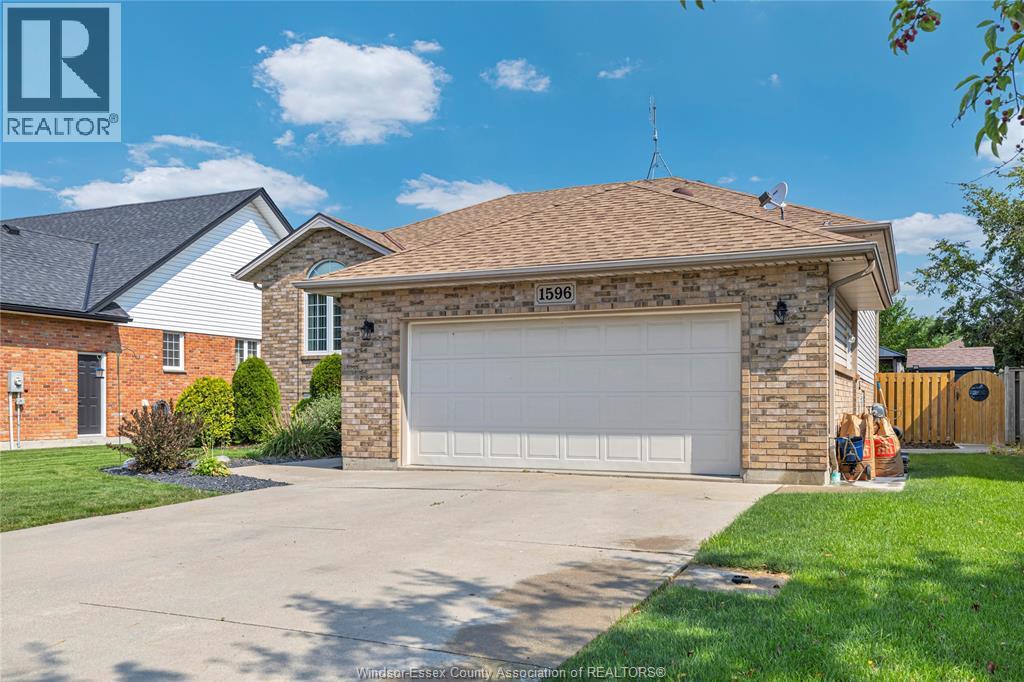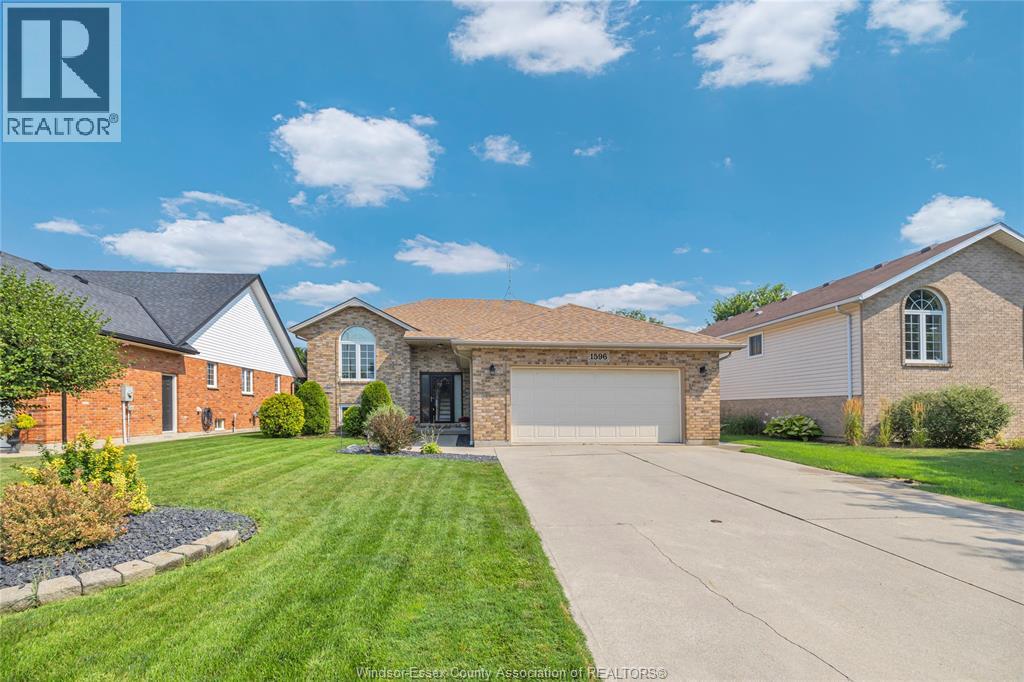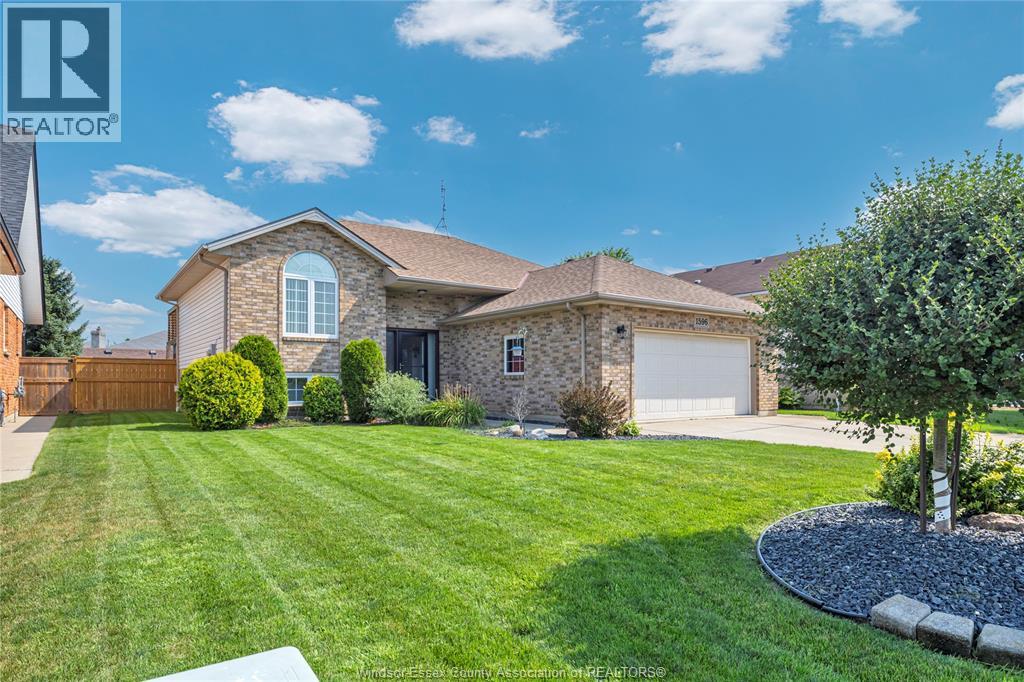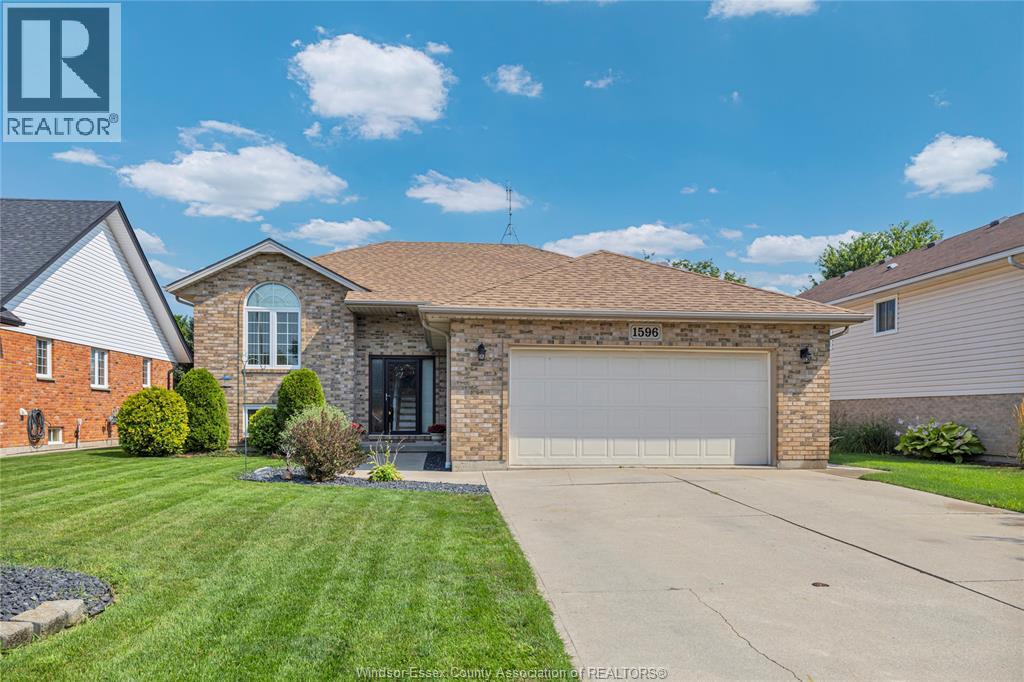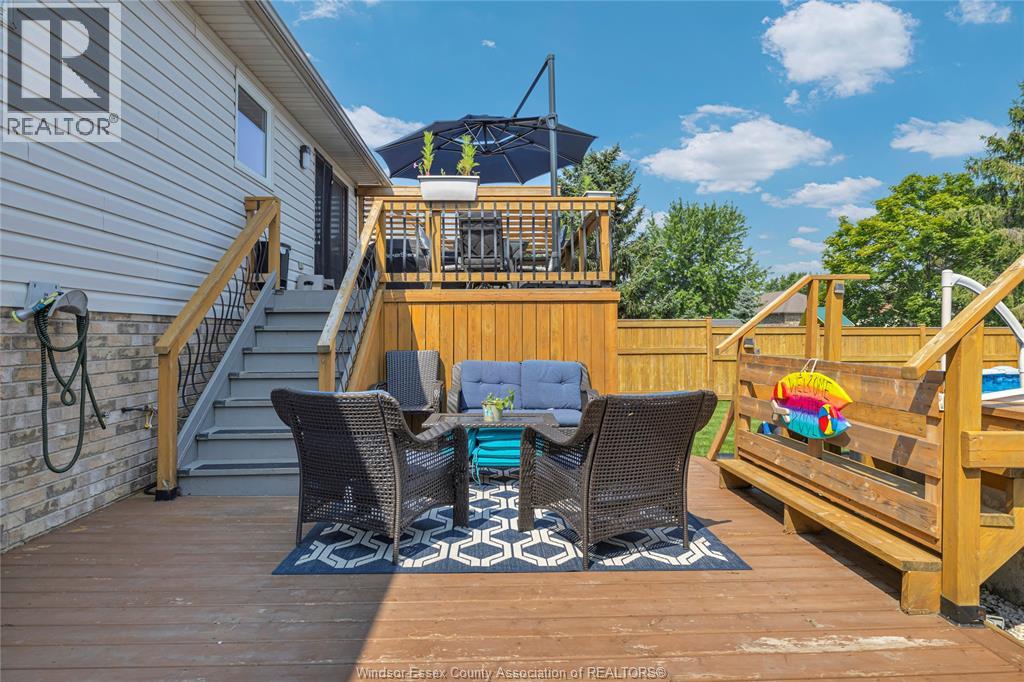1596 Whitewood Drive Lakeshore, Ontario N0R 1A0
$649,000
Located just outside the charming town of Belle River, you will find this 4 bedroom 2 bath raised ranch with a double garage, parking for 4 vehicles and a backyard built for hosting! The main floor offers an eat in kitchen with patio doors to the raised sundeck. Family room with large front windows for plenty of natural light. 3 bedrooms and a full 4 piece bath with a new vanity in 2025 finish out the main floor. The lower level is cozy with a gas fireplace and all new flooring in 2025, den or office space, 4th bedroom with it's own 8x12 walk in closet. Large utility/laundry room provides even more storage. Plumbing redone through the entire home in 2022 with the addition of the underground sprinkler system servicing both the front and rear yards. Rear yard features an above ground pool with two tier deck, shed and rear patio with raised planter boxes. Don't miss this perfect family home, call 519-979-3113 today for your private viewing! (id:52143)
Property Details
| MLS® Number | 25019951 |
| Property Type | Single Family |
| Features | Double Width Or More Driveway, Finished Driveway |
| Pool Features | Pool Equipment |
| Pool Type | Above Ground Pool |
Building
| Bathroom Total | 2 |
| Bedrooms Above Ground | 3 |
| Bedrooms Below Ground | 1 |
| Bedrooms Total | 4 |
| Appliances | Dishwasher, Refrigerator, Stove |
| Architectural Style | Raised Ranch |
| Constructed Date | 2000 |
| Construction Style Attachment | Detached |
| Cooling Type | Central Air Conditioning |
| Exterior Finish | Aluminum/vinyl, Brick |
| Fireplace Fuel | Gas |
| Fireplace Present | Yes |
| Fireplace Type | Insert |
| Flooring Type | Carpeted, Ceramic/porcelain, Hardwood |
| Foundation Type | Block |
| Heating Fuel | Natural Gas |
| Heating Type | Forced Air, Furnace |
| Type | House |
Parking
| Attached Garage | |
| Garage | |
| Inside Entry |
Land
| Acreage | No |
| Fence Type | Fence |
| Landscape Features | Landscaped |
| Size Irregular | 62.58 X 125.49 Ft / 0.18 Ac |
| Size Total Text | 62.58 X 125.49 Ft / 0.18 Ac |
| Zoning Description | R1 |
Rooms
| Level | Type | Length | Width | Dimensions |
|---|---|---|---|---|
| Lower Level | Family Room/fireplace | 19 x 16 | ||
| Lower Level | Bedroom | 13 x 12 | ||
| Lower Level | Utility Room | 13 x 11 | ||
| Lower Level | Office | 11 x 11 | ||
| Lower Level | 3pc Bathroom | Measurements not available | ||
| Main Level | Kitchen/dining Room | 12 x 19 | ||
| Main Level | Living Room | 11 x 12 | ||
| Main Level | Primary Bedroom | 12 x 13 | ||
| Main Level | Bedroom | 10 x 10 | ||
| Main Level | Bedroom | 10 x 11 | ||
| Main Level | Bath (# Pieces 1-6) | Measurements not available |
https://www.realtor.ca/real-estate/28701660/1596-whitewood-drive-lakeshore
Interested?
Contact us for more information

