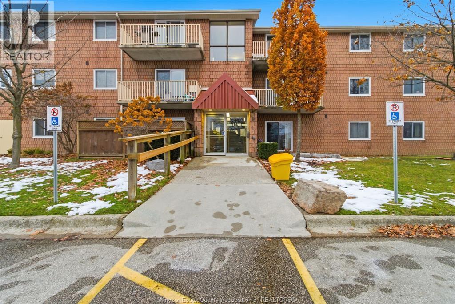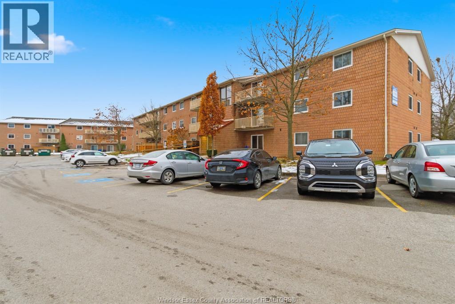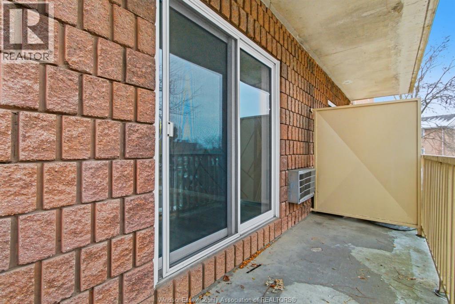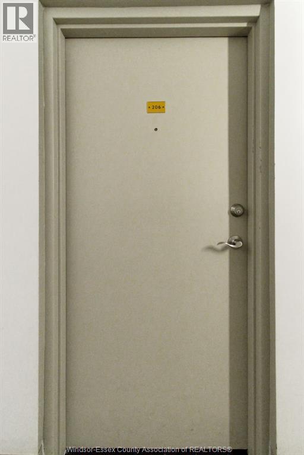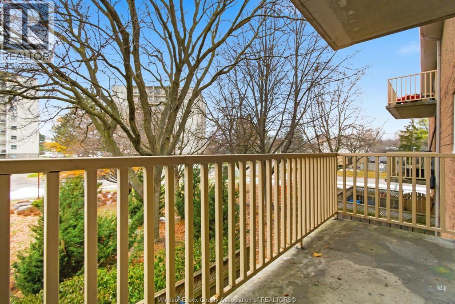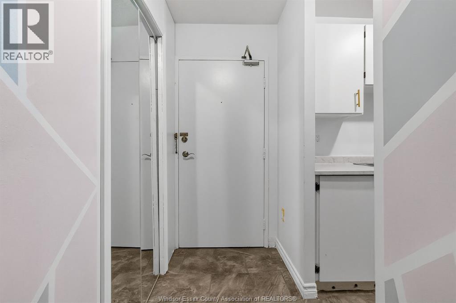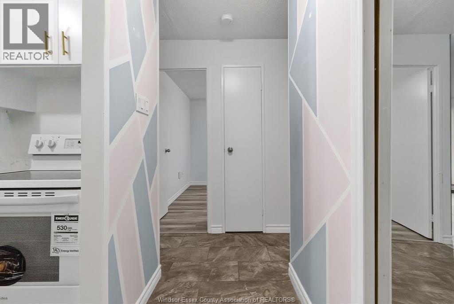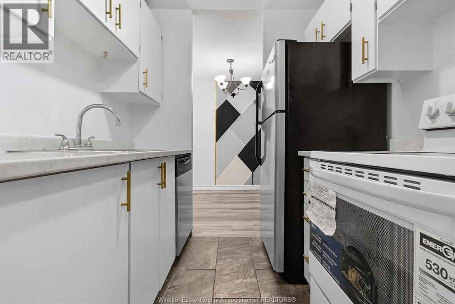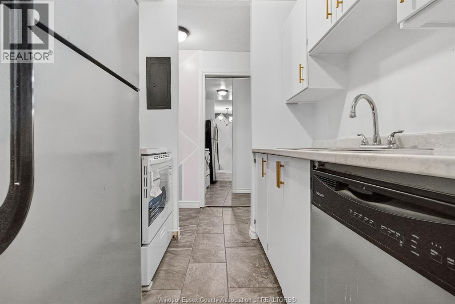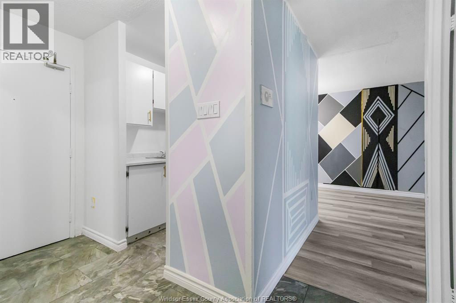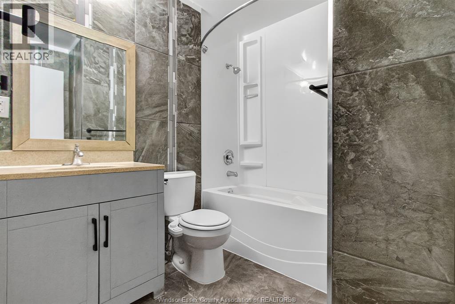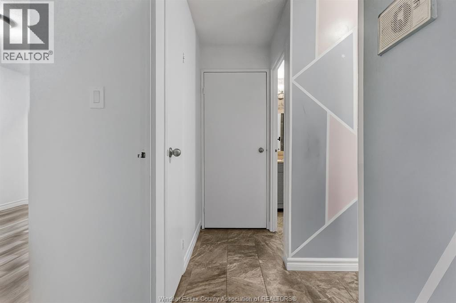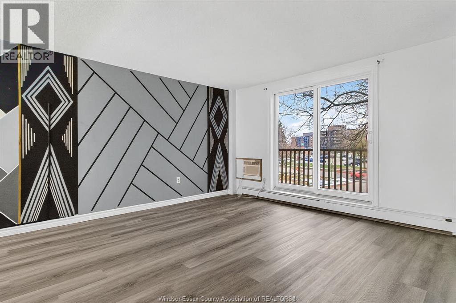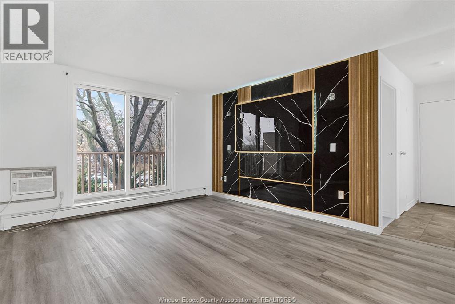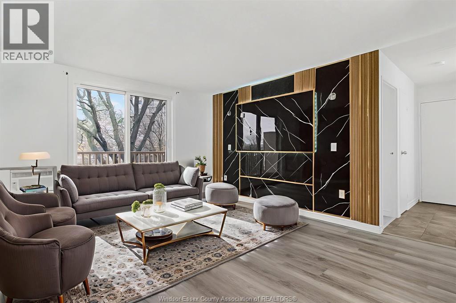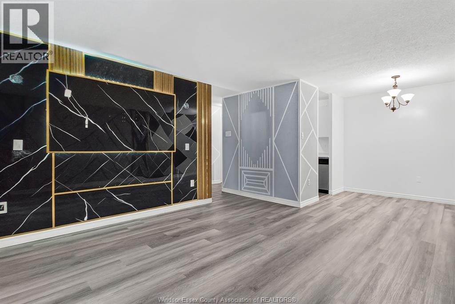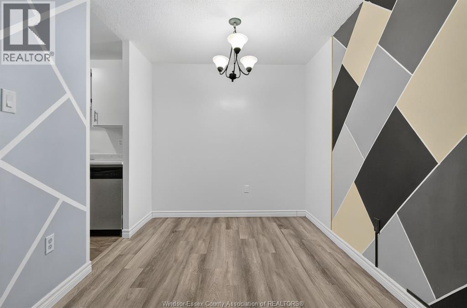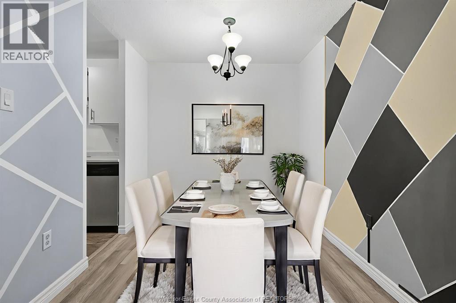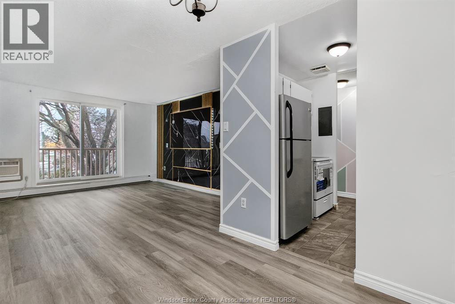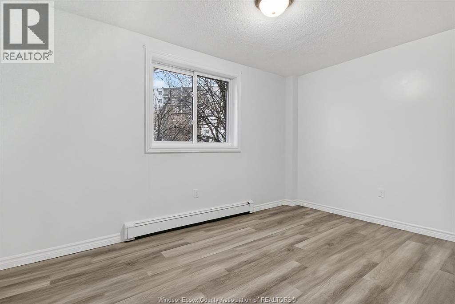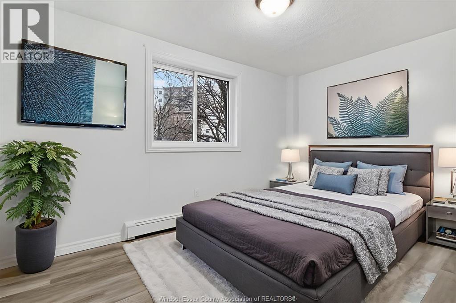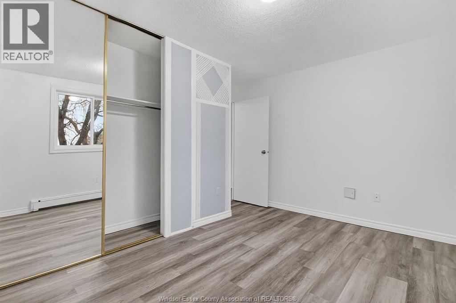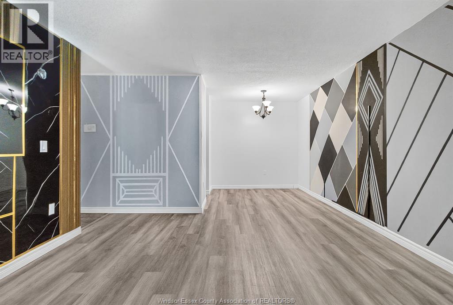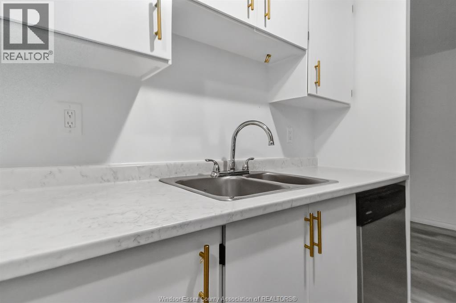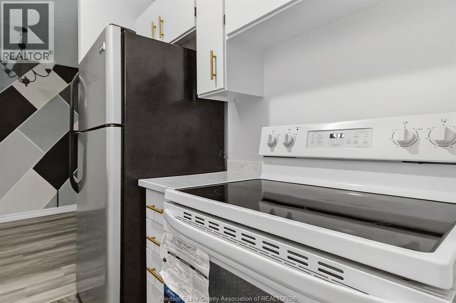1590 Ernest Avenue Unit# 206 London, Ontario N6E 2V4
$199,900Maintenance, Exterior Maintenance, Ground Maintenance, Heat, Insurance, Property Management
$378.75 Monthly
Maintenance, Exterior Maintenance, Ground Maintenance, Heat, Insurance, Property Management
$378.75 MonthlyWelcome to the White Oaks area in South London! This bright and spacious 1-bedroom condo offers a functional open-concept layout with a comfortable living and dining area, cozy kitchen, and 3-piece bath. Enjoy your private balcony overlooking mature trees — perfect for relaxing in the warmer months. Ideally situated in one of London’s most convenient neighbourhoods, close to White Oaks Mall, schools, transit, library, medical centre, shopping, and with easy access to Hwy 401. A fantastic opportunity for first-time buyers or investors looking for an affordable, well-managed property with water included in the condo fees. (id:52143)
Property Details
| MLS® Number | 25030592 |
| Property Type | Single Family |
Building
| Bathroom Total | 1 |
| Bedrooms Above Ground | 1 |
| Bedrooms Total | 1 |
| Constructed Date | 1978 |
| Exterior Finish | Brick |
| Flooring Type | Laminate |
| Foundation Type | Concrete |
| Heating Fuel | Electric |
| Heating Type | Baseboard Heaters |
| Size Interior | 599 Sqft |
| Total Finished Area | 599 Sqft |
| Type | Apartment |
Parking
| Other |
Land
| Acreage | No |
| Size Irregular | 0 X / 0 Ac |
| Size Total Text | 0 X / 0 Ac |
| Zoning Description | Condo |
Rooms
| Level | Type | Length | Width | Dimensions |
|---|---|---|---|---|
| Main Level | 3pc Bathroom | 7.48 x 7.05 | ||
| Main Level | Foyer | 10.73 x 3.61 | ||
| Main Level | Bedroom | 13.12 x 8.92 | ||
| Main Level | Kitchen | 6.56 x 7.05 | ||
| Main Level | Dining Room | 7.87 x 8.01 | ||
| Main Level | Living Room | 14.44 x 12.8 |
https://www.realtor.ca/real-estate/29136012/1590-ernest-avenue-unit-206-london
Interested?
Contact us for more information

