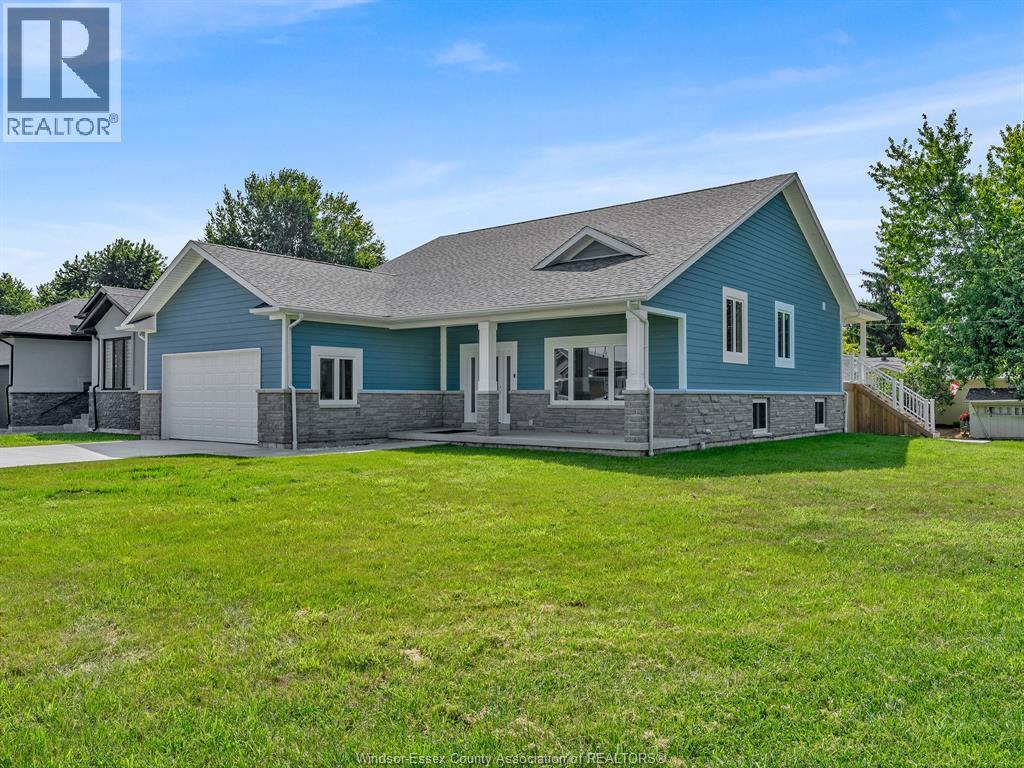157 Gloucester Drive Essex, Ontario N0R 1G0
$1,150,000
CUSTOM BUILT BY THE OWNER, RAISED RANCH WITH APPROX. 1750 SQ. FT. ON MAIN FLOOR & FULLY FINISHED LOWER LEVEL FOR OVER 3,000 SQ. FT. OF LIVING AREA. HOME FEATURES PREMIUM FINISHES THROUGHOUT. HOME SIDED WITH JAMES HARDY SIDING CONCRETE BOARD & FINISHED WITH STONE LIKE CONCRETE. SEE FEATURE SHEET IN DOCUMENTS FOR DESCRIPTIONS. 3 PLUS 1 BEDROOMS, 3 FULL BATHS, ALL FLOORING & COUNTER SURFACES ARE PREMIUM PRODUCTS, CUSTOM HAND BUILT CABINETRY, LARGE COVERED FRONT PORCH, 23 X 12 COVERED REAR DECK, MULTIPLE LED CEILING & EXTERIOR LIGHTS, WIRED FOR RING SECURITY SYSTEM, KEHL WINDOWS, LARGE LOT (id:52143)
Property Details
| MLS® Number | 25020412 |
| Property Type | Single Family |
| Features | Concrete Driveway, Front Driveway |
Building
| Bathroom Total | 3 |
| Bedrooms Above Ground | 3 |
| Bedrooms Below Ground | 1 |
| Bedrooms Total | 4 |
| Appliances | Dishwasher, Refrigerator, Stove |
| Architectural Style | Raised Ranch |
| Constructed Date | 2023 |
| Construction Style Attachment | Detached |
| Cooling Type | Central Air Conditioning |
| Exterior Finish | Brick, Other |
| Flooring Type | Ceramic/porcelain, Laminate |
| Foundation Type | Concrete |
| Heating Fuel | Natural Gas |
| Heating Type | Forced Air |
| Type | House |
Parking
| Attached Garage | |
| Garage | |
| Inside Entry |
Land
| Acreage | No |
| Size Irregular | 76.13 X 125.57 Ft |
| Size Total Text | 76.13 X 125.57 Ft |
| Zoning Description | Res |
Rooms
| Level | Type | Length | Width | Dimensions |
|---|---|---|---|---|
| Lower Level | 4pc Bathroom | Measurements not available | ||
| Lower Level | Utility Room | Measurements not available | ||
| Lower Level | Bedroom | Measurements not available | ||
| Lower Level | Family Room | Measurements not available | ||
| Main Level | 4pc Ensuite Bath | Measurements not available | ||
| Main Level | 4pc Bathroom | Measurements not available | ||
| Main Level | Bedroom | Measurements not available | ||
| Main Level | Bedroom | Measurements not available | ||
| Main Level | Primary Bedroom | Measurements not available | ||
| Main Level | Kitchen | Measurements not available | ||
| Main Level | Living Room | Measurements not available | ||
| Main Level | Foyer | Measurements not available |
https://www.realtor.ca/real-estate/28721169/157-gloucester-drive-essex
Interested?
Contact us for more information

















































