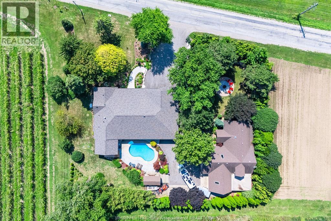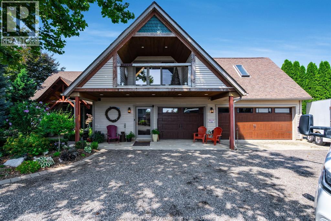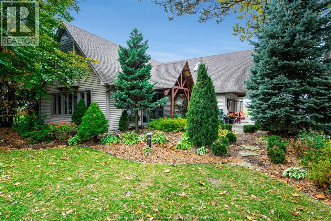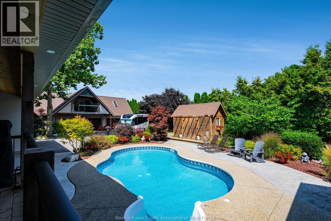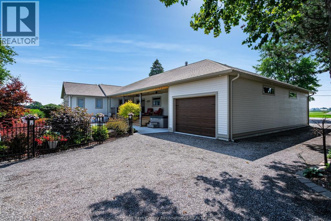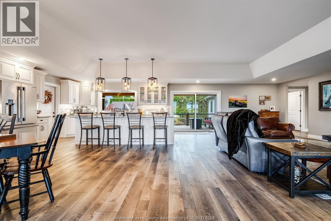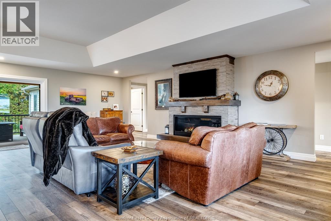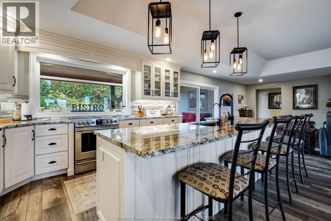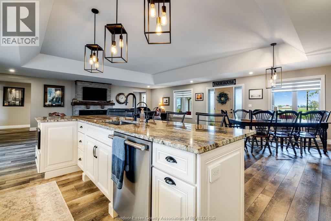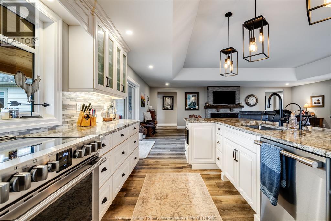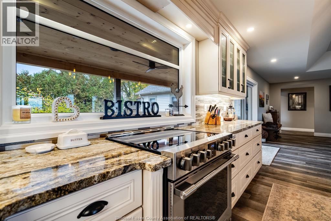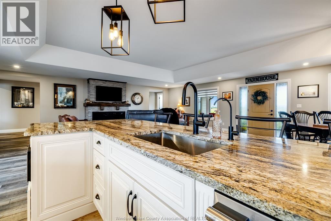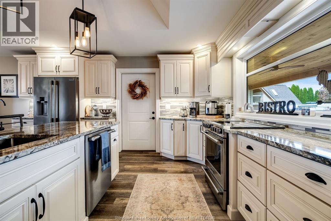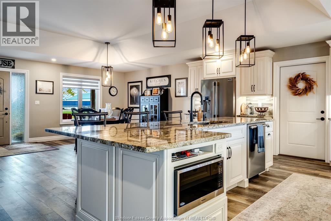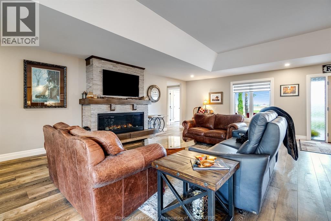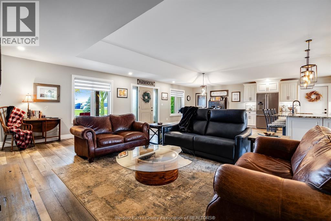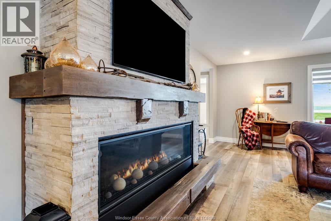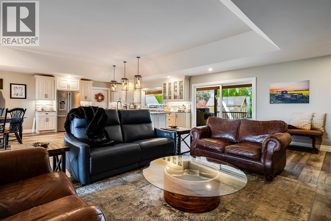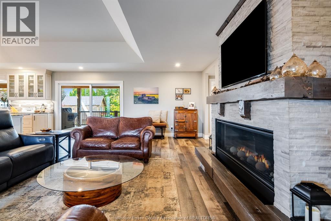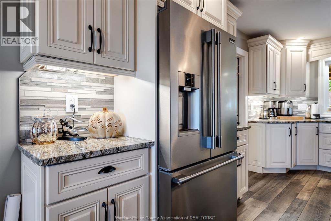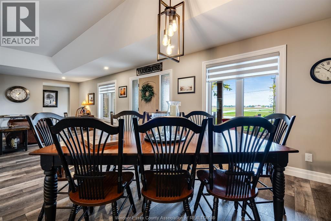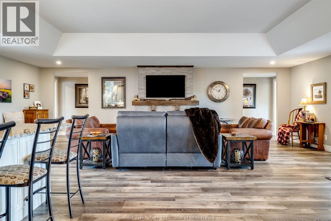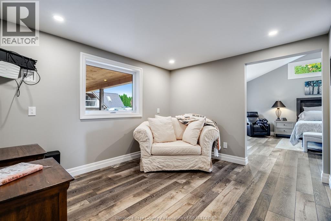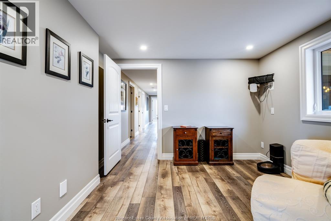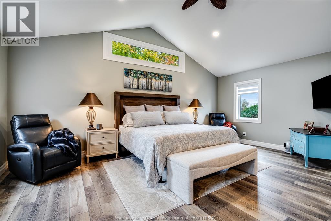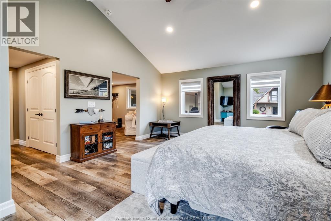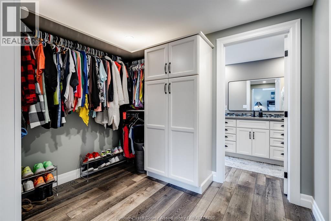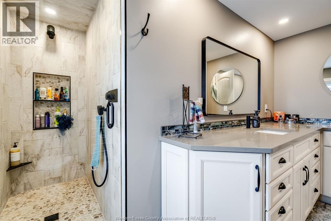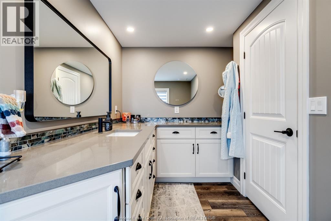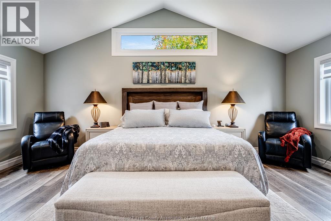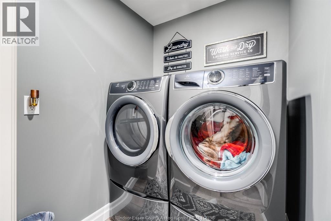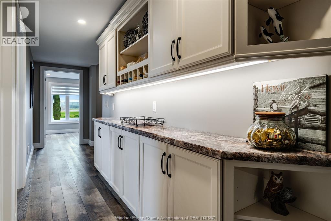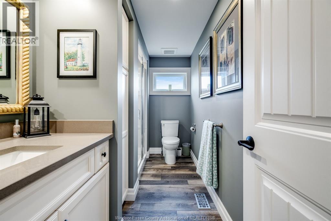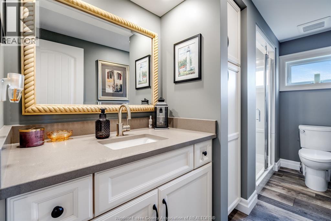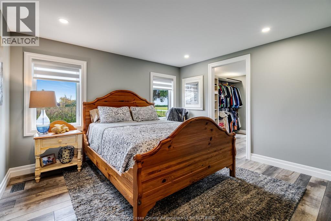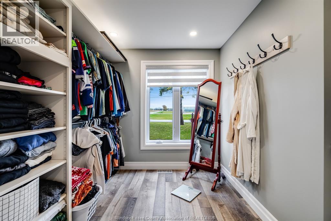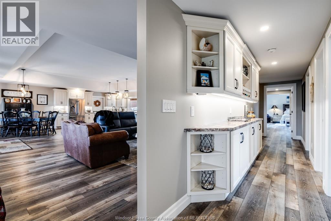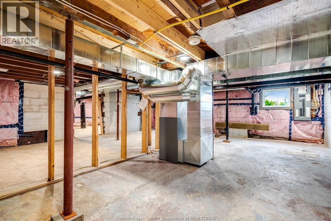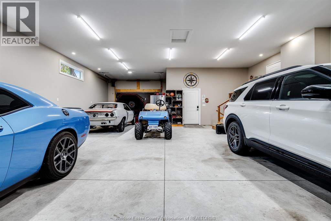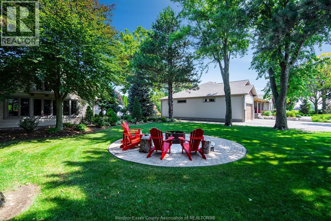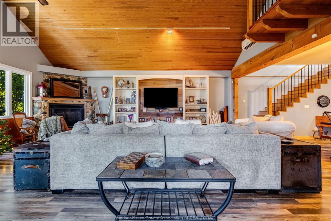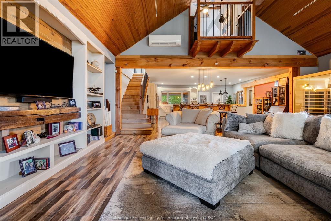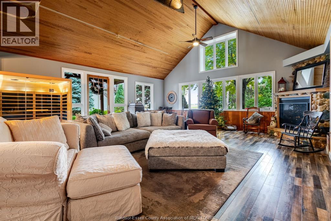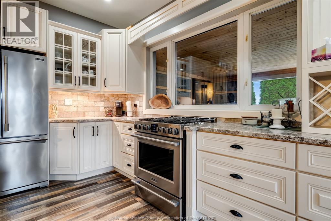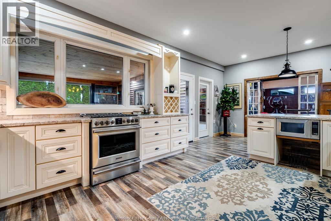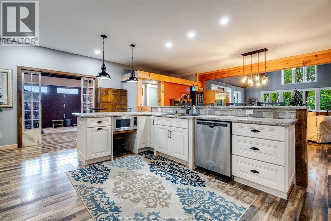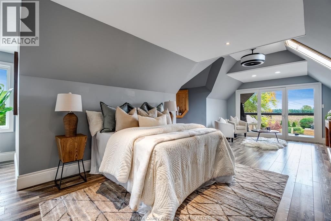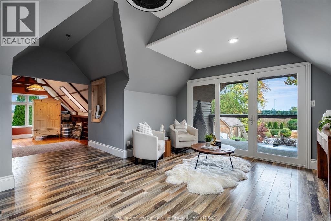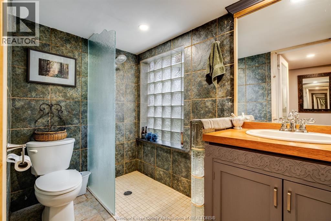4 Bedroom
3 Bathroom
2092 sqft
Ranch
Fireplace
Inground Pool
Central Air Conditioning
Ductless, Forced Air, Furnace
Landscaped
$1,799,999
Welcome to 1568 Gore Road in Harrow, an extraordinary property offering two incredible homes on one parcel. The main ranch-style residence underwent a complete renovation in 2023, featuring built-ins throughout, modern finishes, and a thoughtful open layout designed for today’s lifestyle. Step outside to your private oasis with an inground pool and hot tub, perfect for entertaining or relaxing in every season. The second dwelling is a showpiece in its own right – an A-frame retreat reminiscent of a ski chalet, blending rustic charm with architectural character. Whether used as a guest house, multi-generational living, or an income opportunity, this unique structure expands the possibilities. Extensively updated with new roof, furnace, A/C, plumbing, electrical, and septic, this one-of-a-kind property combines peace of mind with resort-style living. Ideally located just minutes from wineries, shops, and Lake Erie’s shoreline. Don’t miss your chance to own a rare Harrow gem (id:52143)
Property Details
|
MLS® Number
|
25027635 |
|
Property Type
|
Single Family |
|
Features
|
Front Driveway, Gravel Driveway, Mutual Driveway |
|
Pool Type
|
Inground Pool |
Building
|
Bathroom Total
|
3 |
|
Bedrooms Above Ground
|
4 |
|
Bedrooms Total
|
4 |
|
Appliances
|
Hot Tub, Central Vacuum, Dishwasher, Dryer, Washer, Two Stoves, Two Refrigerators |
|
Architectural Style
|
Ranch |
|
Construction Style Attachment
|
Detached |
|
Cooling Type
|
Central Air Conditioning |
|
Exterior Finish
|
Aluminum/vinyl, Brick |
|
Fireplace Fuel
|
Gas,gas |
|
Fireplace Present
|
Yes |
|
Fireplace Type
|
Insert,insert |
|
Flooring Type
|
Ceramic/porcelain, Hardwood, Laminate, Cushion/lino/vinyl |
|
Foundation Type
|
Block, Concrete |
|
Heating Fuel
|
Natural Gas |
|
Heating Type
|
Ductless, Forced Air, Furnace |
|
Stories Total
|
2 |
|
Size Interior
|
2092 Sqft |
|
Total Finished Area
|
2092 Sqft |
|
Type
|
House |
Parking
|
Attached Garage
|
|
|
Garage
|
|
|
Inside Entry
|
|
Land
|
Acreage
|
No |
|
Landscape Features
|
Landscaped |
|
Sewer
|
Septic System |
|
Size Irregular
|
205.38 X Irregular / 0.892 Ac |
|
Size Total Text
|
205.38 X Irregular / 0.892 Ac |
|
Zoning Description
|
A1 |
Rooms
| Level |
Type |
Length |
Width |
Dimensions |
|
Second Level |
Balcony |
|
|
Measurements not available |
|
Second Level |
Primary Bedroom |
|
|
Measurements not available |
|
Main Level |
Eating Area |
|
|
Measurements not available |
|
Main Level |
Living Room/fireplace |
|
|
Measurements not available |
|
Main Level |
3pc Bathroom |
|
|
Measurements not available |
|
Main Level |
Kitchen |
|
|
Measurements not available |
|
Main Level |
Sunroom |
|
|
Measurements not available |
|
Main Level |
Mud Room |
|
|
Measurements not available |
|
Main Level |
3pc Ensuite Bath |
|
|
Measurements not available |
|
Main Level |
Primary Bedroom |
|
|
Measurements not available |
|
Main Level |
Office |
|
|
Measurements not available |
|
Main Level |
Bedroom |
|
|
Measurements not available |
|
Main Level |
Laundry Room |
|
|
Measurements not available |
|
Main Level |
3pc Bathroom |
|
|
Measurements not available |
|
Main Level |
Bedroom |
|
|
Measurements not available |
|
Main Level |
Living Room/fireplace |
|
|
Measurements not available |
|
Main Level |
Eating Area |
|
|
Measurements not available |
|
Main Level |
Kitchen |
|
|
Measurements not available |
https://www.realtor.ca/real-estate/29052366/1568-gore-road-harrow


