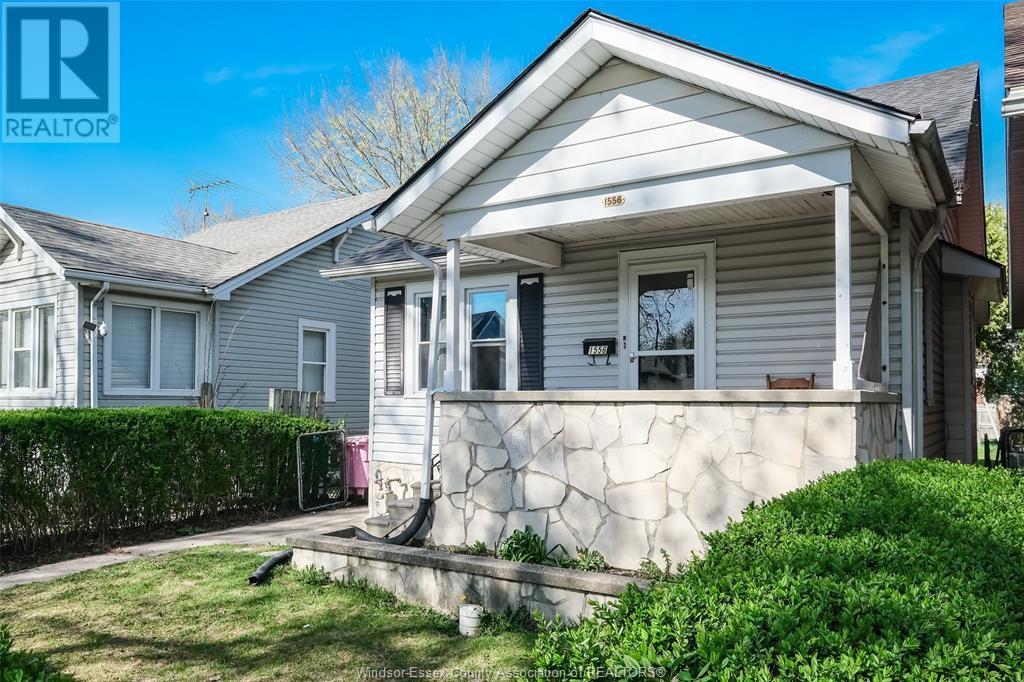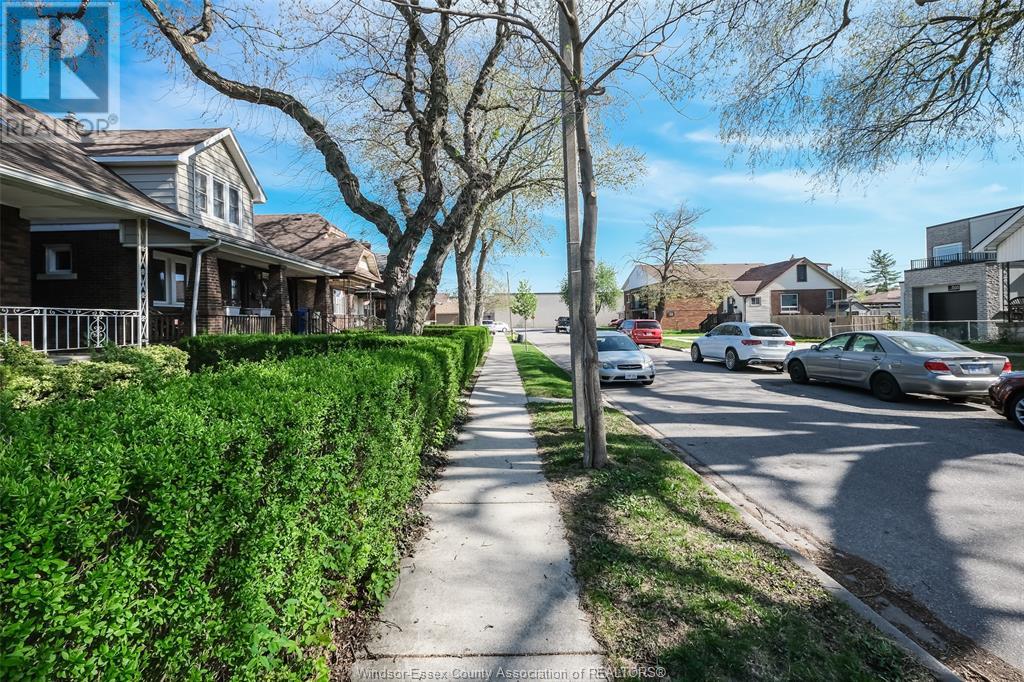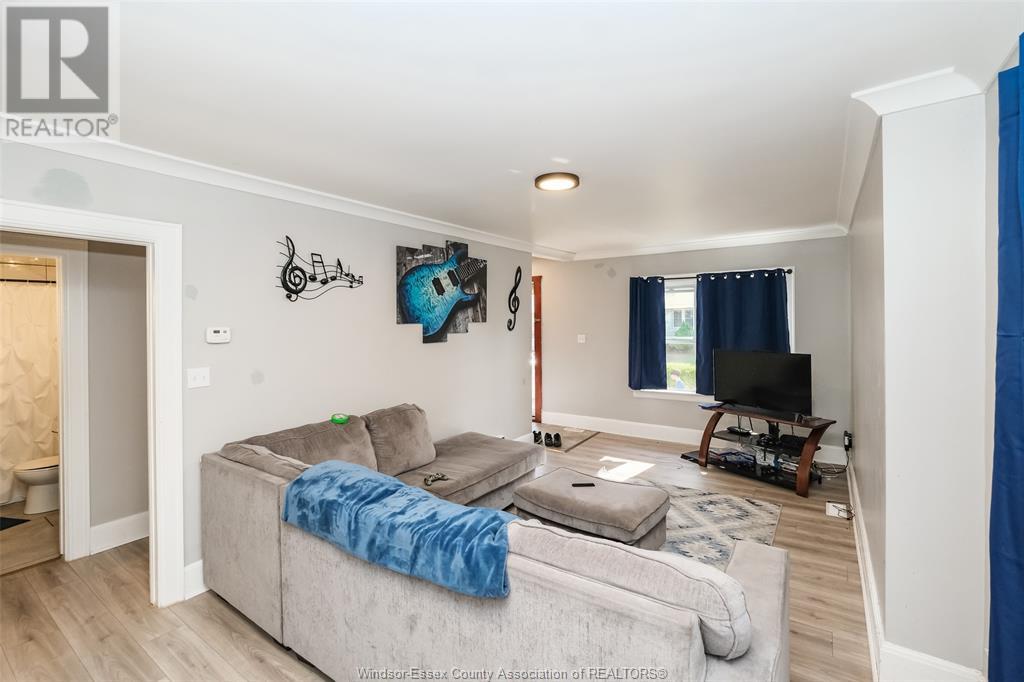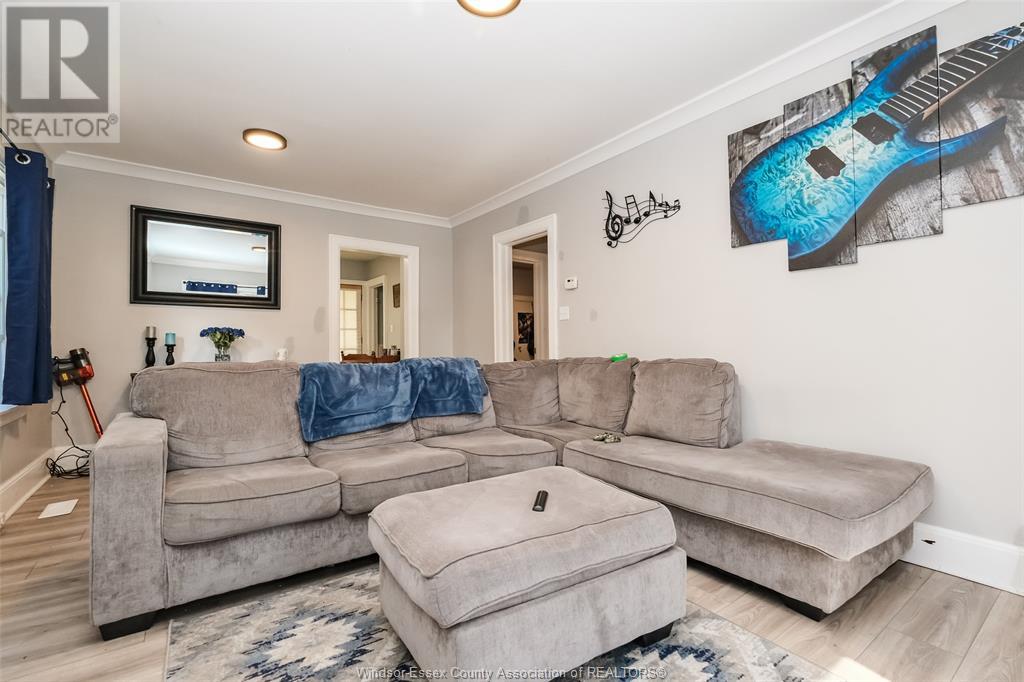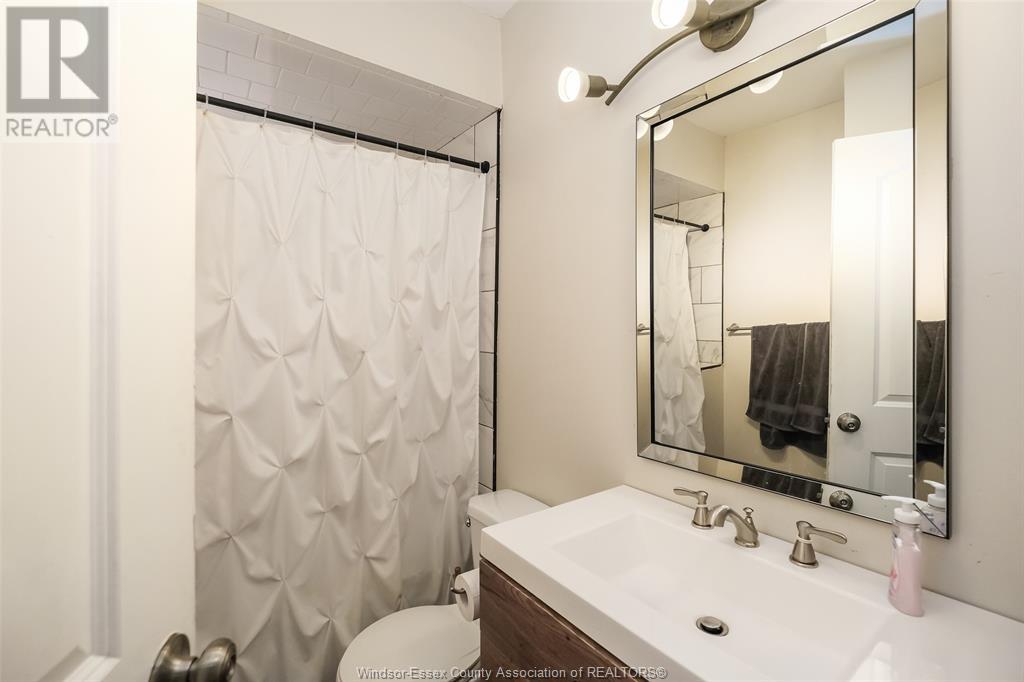1556 Gladstone Avenue Windsor, Ontario N8X 2R1
3 Bedroom
1 Bathroom
Bungalow
Central Air Conditioning
Forced Air, Furnace
Landscaped
$329,900
ATTENTION INVESTORS: SINGLE FAMILY HOME IN SOUTH WALKERVILLE W/SIGNIFICANT UPDATES OVER THE YRS INCL THE ROOF, ELECTRICAL, REFINISHED HRWD FLRS, FURNACE & A/C! CURRENTLY RENTED MONTH TO MONTH TO A GREAT TENANT AT $1793/MTH + UTILITIES BUT VACANT POSSESSION IS POSSIBLE FOR BUYER'S PERSONAL USE. PLS ALLOW 24 HRS NOTICE FOR ALL VIEWINGS AND CONTACT L/S FOR MORE DETAILS. (id:52143)
Property Details
| MLS® Number | 25009122 |
| Property Type | Single Family |
| Features | Gravel Driveway, Rear Driveway |
Building
| Bathroom Total | 1 |
| Bedrooms Above Ground | 2 |
| Bedrooms Below Ground | 1 |
| Bedrooms Total | 3 |
| Appliances | Refrigerator, Stove |
| Architectural Style | Bungalow |
| Construction Style Attachment | Detached |
| Cooling Type | Central Air Conditioning |
| Exterior Finish | Aluminum/vinyl |
| Flooring Type | Carpeted, Ceramic/porcelain, Hardwood, Cushion/lino/vinyl |
| Foundation Type | Block |
| Heating Fuel | Natural Gas |
| Heating Type | Forced Air, Furnace |
| Stories Total | 1 |
| Type | House |
Land
| Acreage | No |
| Fence Type | Fence |
| Landscape Features | Landscaped |
| Size Irregular | 29.99 X 116.5 |
| Size Total Text | 29.99 X 116.5 |
| Zoning Description | Rd2.1 |
Rooms
| Level | Type | Length | Width | Dimensions |
|---|---|---|---|---|
| Basement | Laundry Room | Measurements not available | ||
| Basement | Family Room | Measurements not available | ||
| Basement | Bedroom | Measurements not available | ||
| Main Level | 4pc Bathroom | Measurements not available | ||
| Main Level | Bedroom | Measurements not available | ||
| Main Level | Bedroom | Measurements not available | ||
| Main Level | Dining Room | Measurements not available | ||
| Main Level | Kitchen | Measurements not available | ||
| Main Level | Living Room | Measurements not available |
https://www.realtor.ca/real-estate/28212367/1556-gladstone-avenue-windsor
Interested?
Contact us for more information

