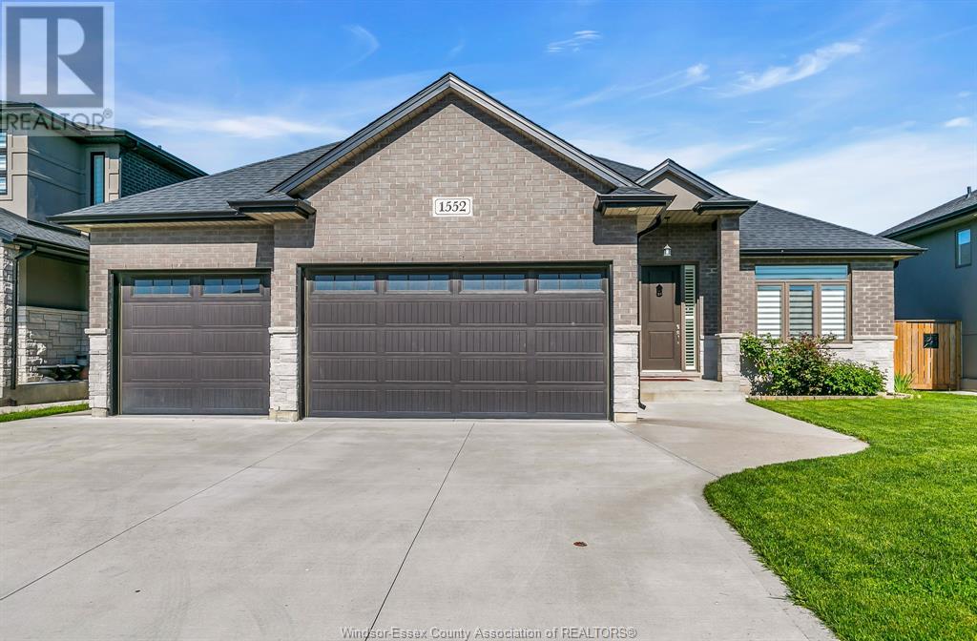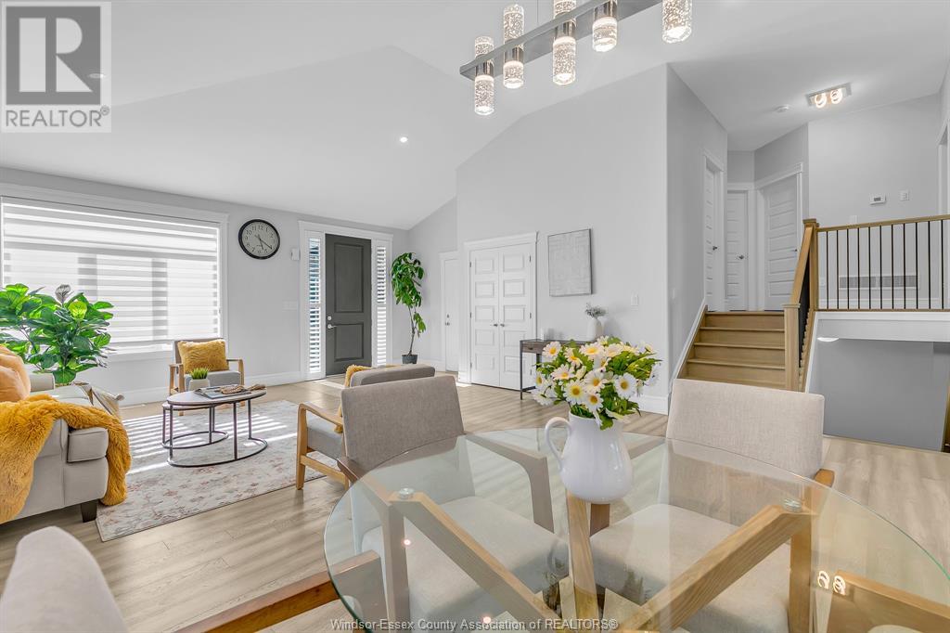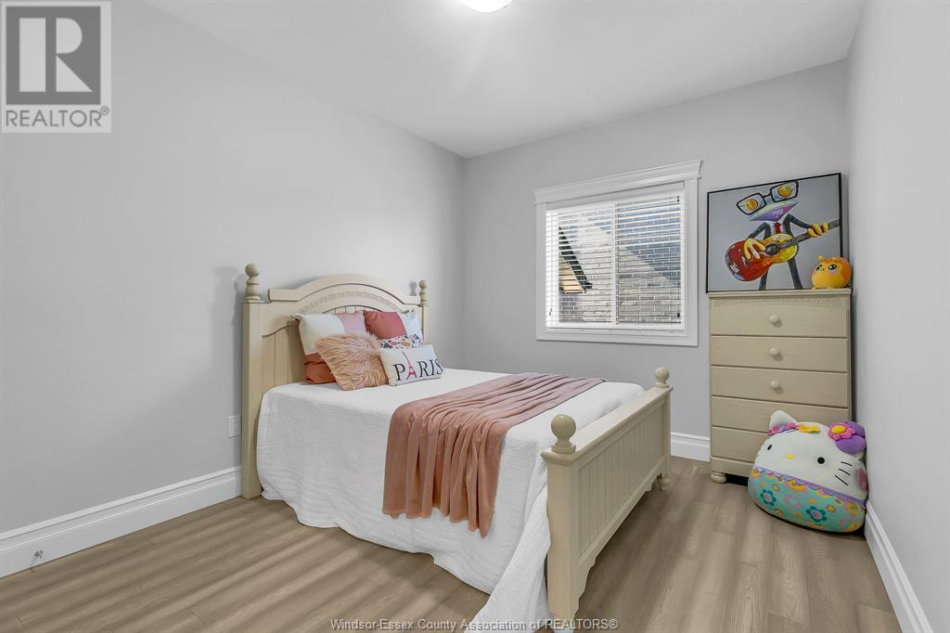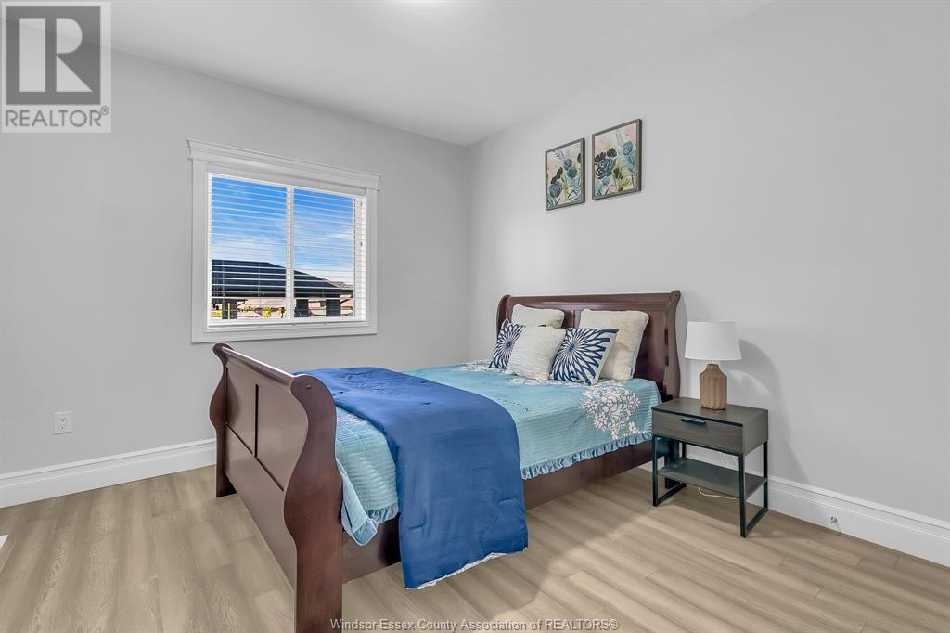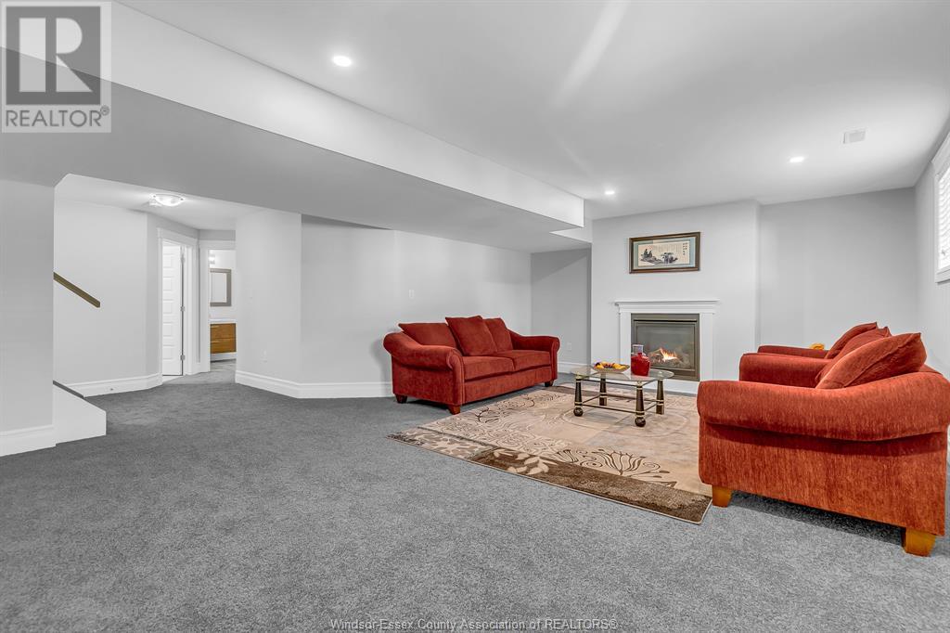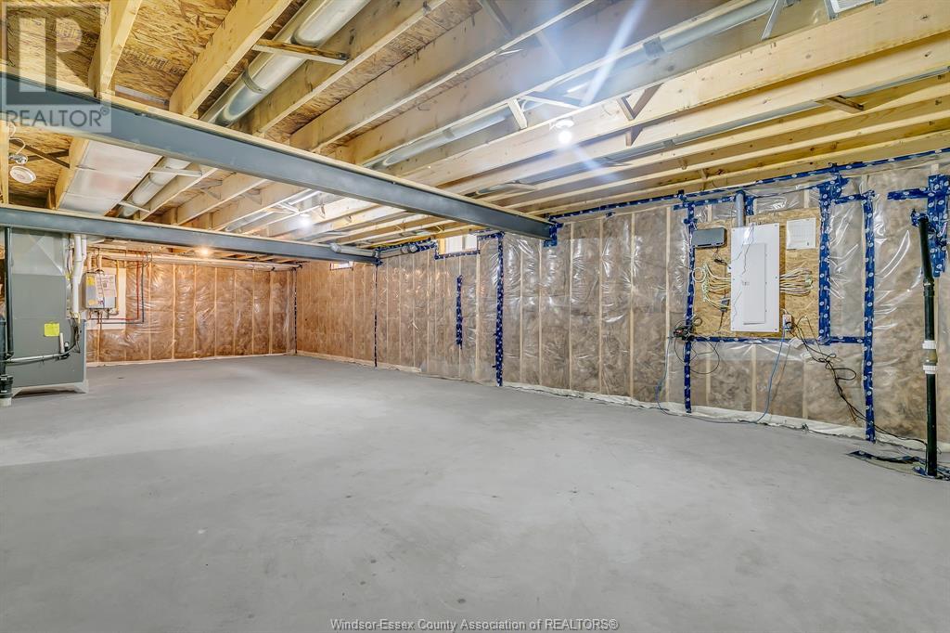1552 Barkley Windsor, Ontario N8P 0E9
4 Bedroom
3 Bathroom
4 Level
Central Air Conditioning
Forced Air, Furnace, Heat Recovery Ventilation (Hrv)
$999,000
ABSOLUTELY STUNNING 4-LEVEL SIDE SPLIT CUSTOM HOME BY ALTA NOTA. FEATURES 3+1 BEDROOMS, 3 BATHS, OPEN-CONCEPT LIVING/DINING WITH 12’ VAULTED CEILINGS, GOURMET KITCHEN WITH QUARTZ COUNTERTOPS. LOWER LEVEL OFFERS FAMILY ROOM WITH CULTURED STONE FIREPLACE, BEDROOM, LAUNDRY/MUDROOM, GRADE ENTRANCE TO TRIPLE GARAGE. SLIDING DOORS LEAD TO 18’X12’ COVERED PATIO. METICULOUSLY MAINTAINED, MOVE-IN READY! (id:52143)
Property Details
| MLS® Number | 25012069 |
| Property Type | Single Family |
| Features | Double Width Or More Driveway, Finished Driveway, Front Driveway |
Building
| Bathroom Total | 3 |
| Bedrooms Above Ground | 3 |
| Bedrooms Below Ground | 1 |
| Bedrooms Total | 4 |
| Appliances | Dishwasher, Dryer, Refrigerator, Stove, Washer |
| Architectural Style | 4 Level |
| Constructed Date | 2020 |
| Construction Style Attachment | Detached |
| Construction Style Split Level | Backsplit |
| Cooling Type | Central Air Conditioning |
| Exterior Finish | Brick, Stone, Concrete/stucco |
| Flooring Type | Ceramic/porcelain, Hardwood |
| Foundation Type | Concrete |
| Heating Fuel | Natural Gas |
| Heating Type | Forced Air, Furnace, Heat Recovery Ventilation (hrv) |
Parking
| Attached Garage | |
| Garage | |
| Inside Entry |
Land
| Acreage | No |
| Fence Type | Fence |
| Size Irregular | 59.06x113.45 Ft |
| Size Total Text | 59.06x113.45 Ft |
| Zoning Description | Res |
Rooms
| Level | Type | Length | Width | Dimensions |
|---|---|---|---|---|
| Second Level | 4pc Bathroom | Measurements not available | ||
| Second Level | 4pc Ensuite Bath | Measurements not available | ||
| Second Level | Bedroom | Measurements not available | ||
| Second Level | Bedroom | Measurements not available | ||
| Second Level | Primary Bedroom | Measurements not available | ||
| Basement | Storage | Measurements not available | ||
| Lower Level | Laundry Room | Measurements not available | ||
| Lower Level | 3pc Bathroom | Measurements not available | ||
| Lower Level | Family Room | Measurements not available | ||
| Lower Level | Bedroom | Measurements not available | ||
| Main Level | Kitchen | Measurements not available | ||
| Main Level | Dining Room | Measurements not available | ||
| Main Level | Living Room | Measurements not available |
https://www.realtor.ca/real-estate/28308792/1552-barkley-windsor
Interested?
Contact us for more information

