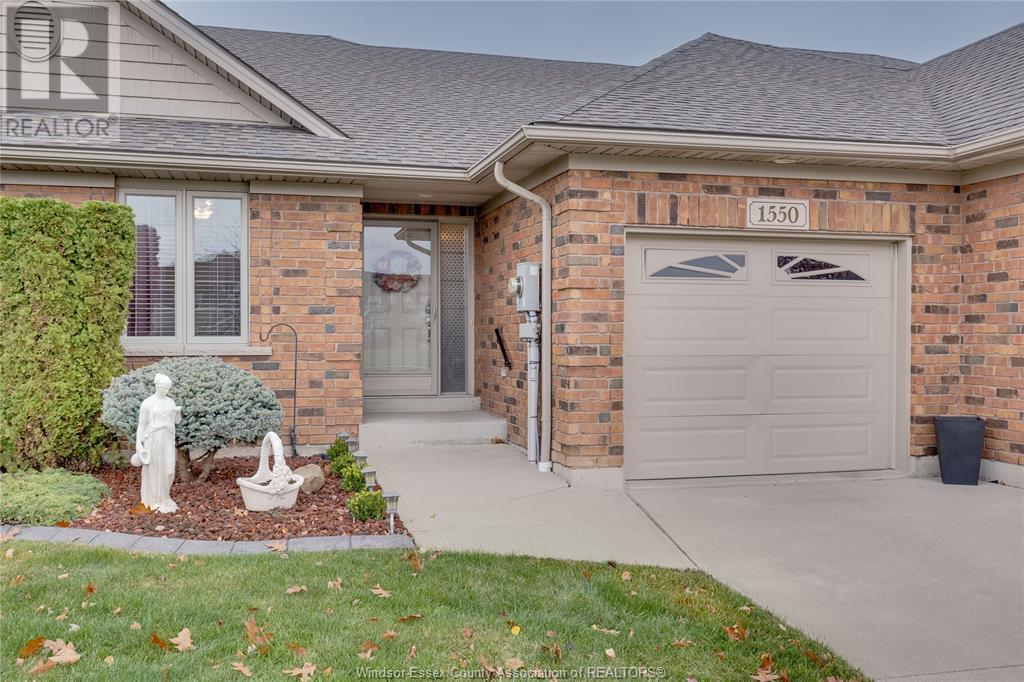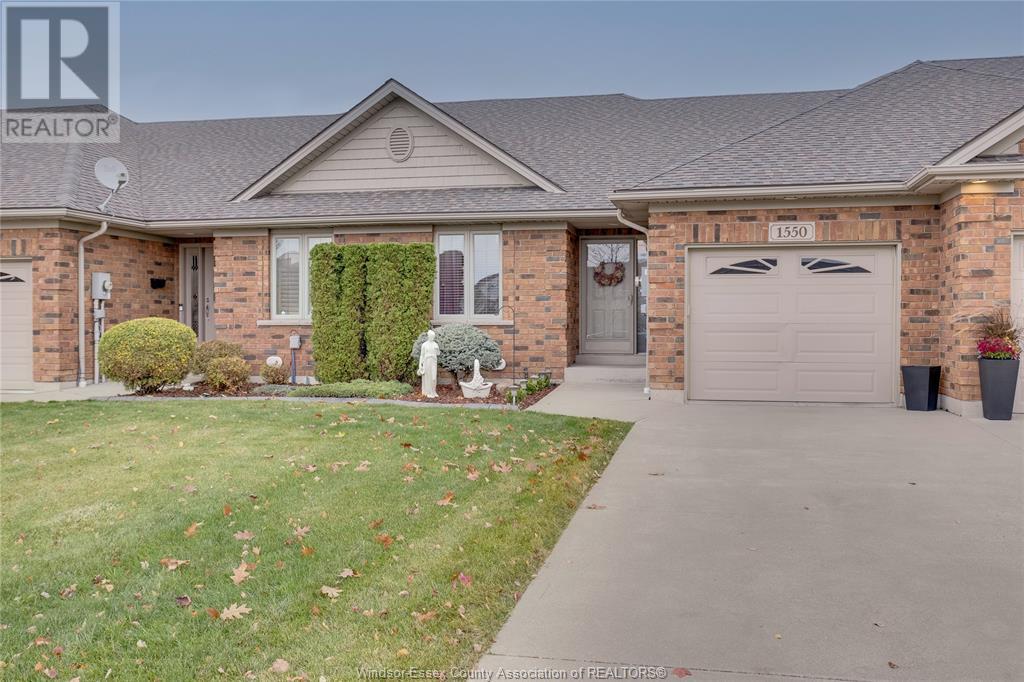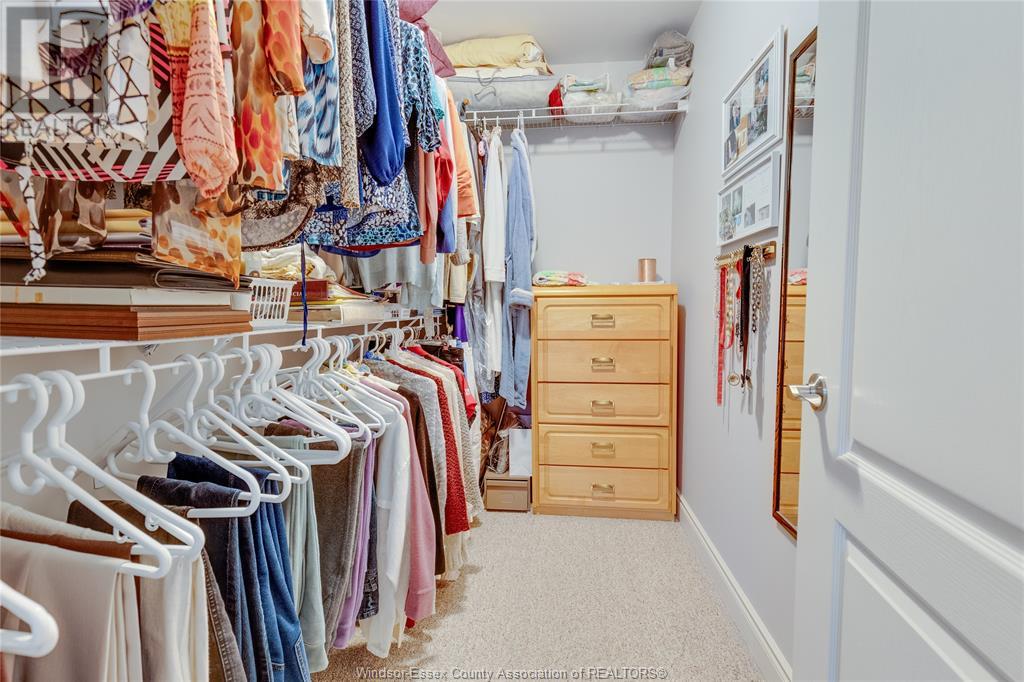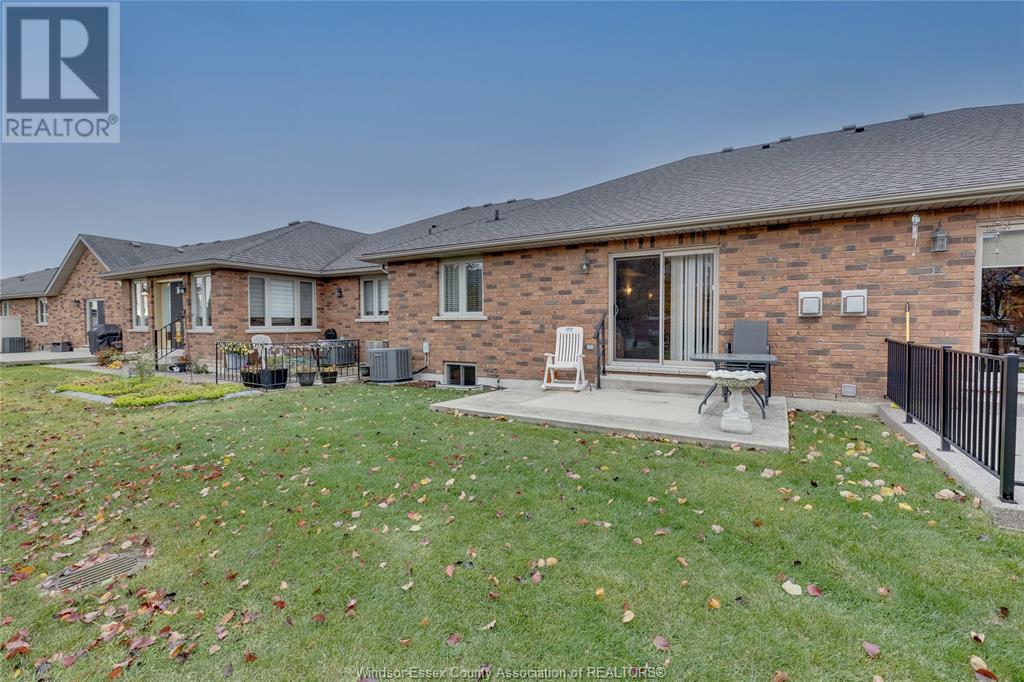1550 D'amore Drive Lasalle, Ontario N9H 0A5
2 Bedroom
2 Bathroom
Ranch
Fireplace
Forced Air, Furnace
$599,000
This home features an open concept, granite counter tops in the kitchen and both bathrooms, Stainless Steel appliances, main floor laundry, walk in closet, and gas fire place. This Lasalle location is minutes from the 401, Windsor crossing, and Holy Cross school to name a few. (id:52143)
Property Details
| MLS® Number | 24027494 |
| Property Type | Single Family |
| Features | Concrete Driveway, Single Driveway |
Building
| Bathroom Total | 2 |
| Bedrooms Above Ground | 2 |
| Bedrooms Total | 2 |
| Appliances | Dishwasher, Dryer, Microwave Range Hood Combo, Refrigerator, Stove, Washer |
| Architectural Style | Ranch |
| Constructed Date | 2011 |
| Construction Style Attachment | Attached |
| Exterior Finish | Brick |
| Fireplace Fuel | Gas |
| Fireplace Present | Yes |
| Fireplace Type | Direct Vent |
| Flooring Type | Carpeted, Ceramic/porcelain, Hardwood |
| Foundation Type | Concrete |
| Heating Fuel | Natural Gas |
| Heating Type | Forced Air, Furnace |
| Stories Total | 1 |
| Type | House |
Parking
| Garage |
Land
| Acreage | No |
| Size Irregular | 28x115 |
| Size Total Text | 28x115 |
| Zoning Description | R1 |
Rooms
| Level | Type | Length | Width | Dimensions |
|---|---|---|---|---|
| Main Level | Foyer | Measurements not available | ||
| Main Level | Kitchen | Measurements not available | ||
| Main Level | Dining Room | Measurements not available | ||
| Main Level | Living Room | Measurements not available | ||
| Main Level | 3pc Bathroom | Measurements not available | ||
| Main Level | 3pc Ensuite Bath | Measurements not available | ||
| Main Level | Bedroom | Measurements not available | ||
| Main Level | Bedroom | Measurements not available |
https://www.realtor.ca/real-estate/27641381/1550-damore-drive-lasalle
Interested?
Contact us for more information





















































