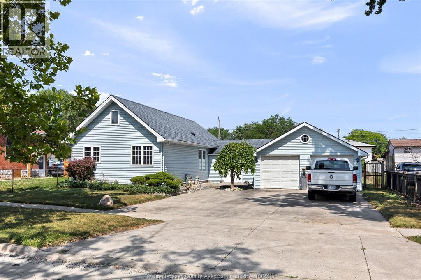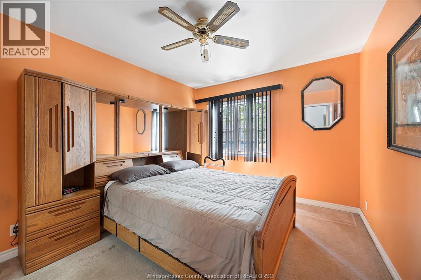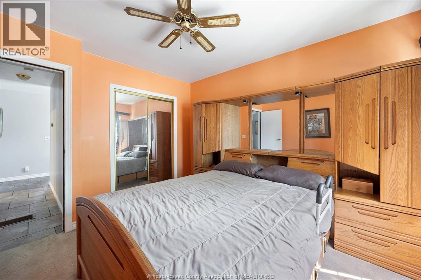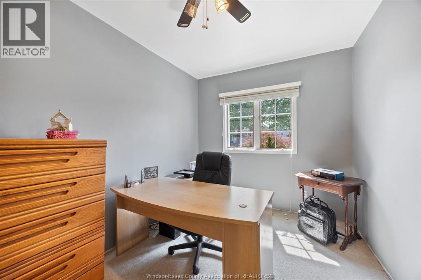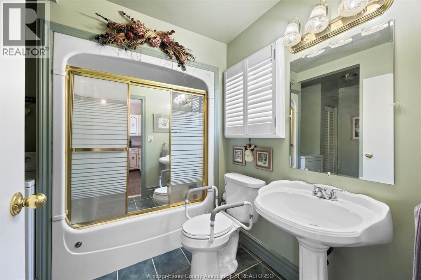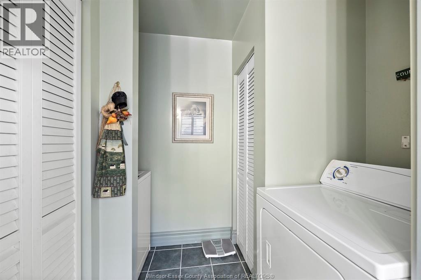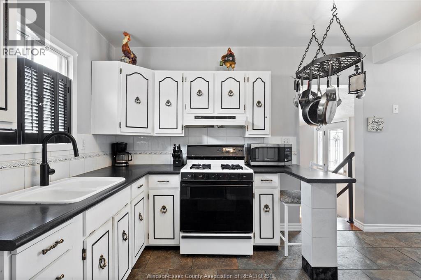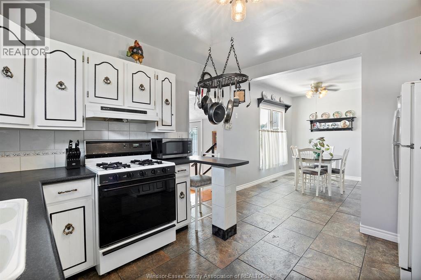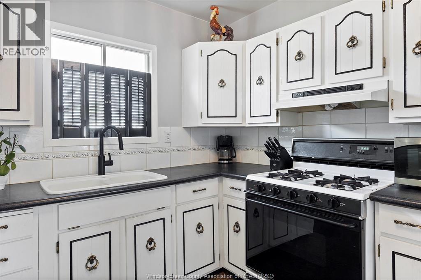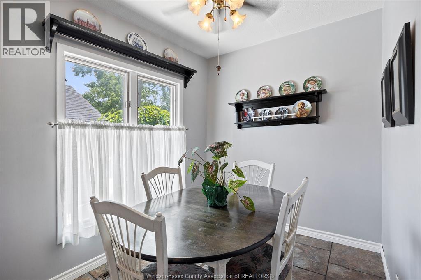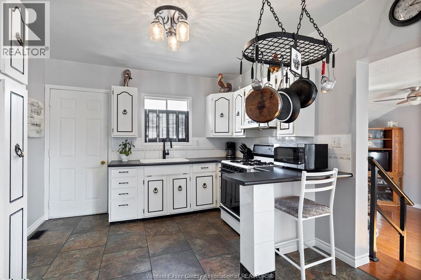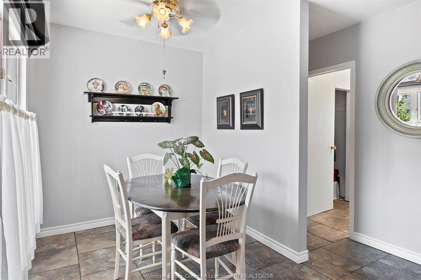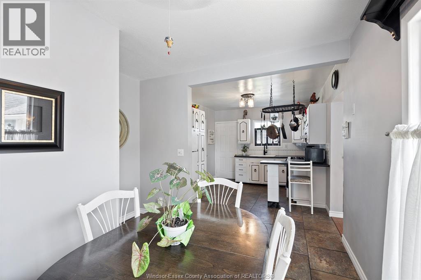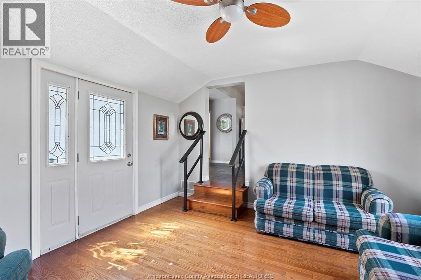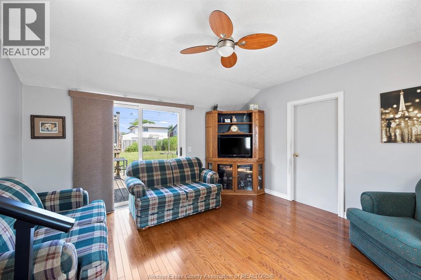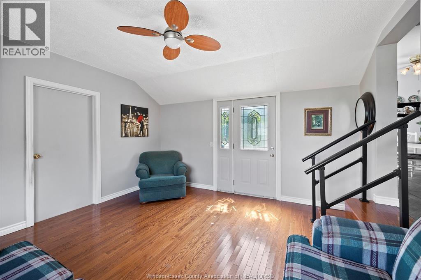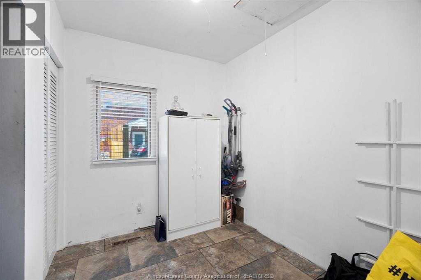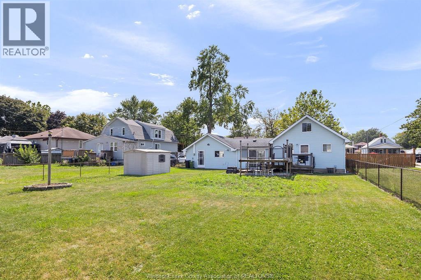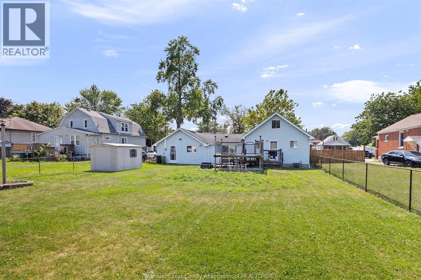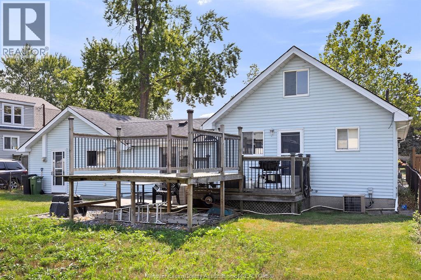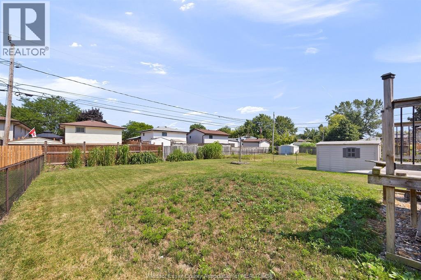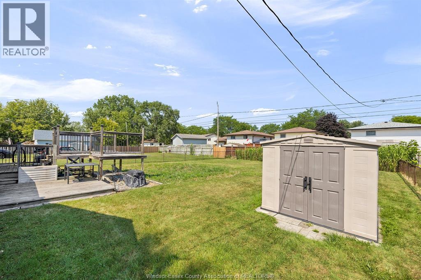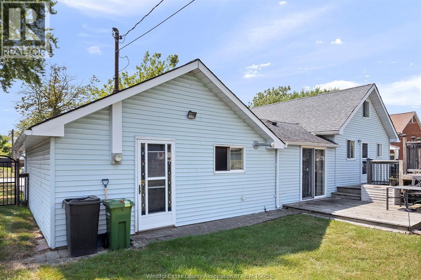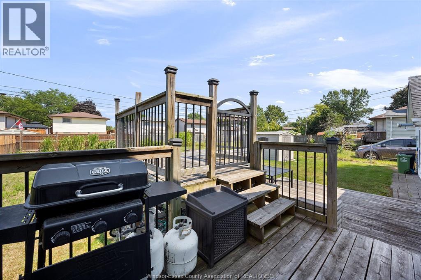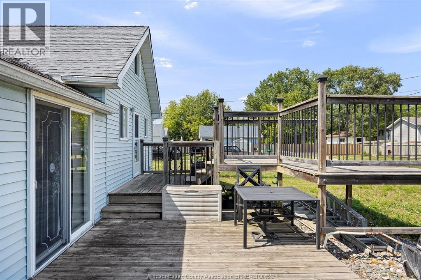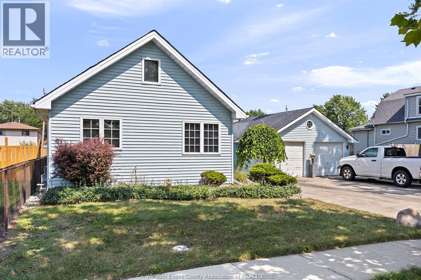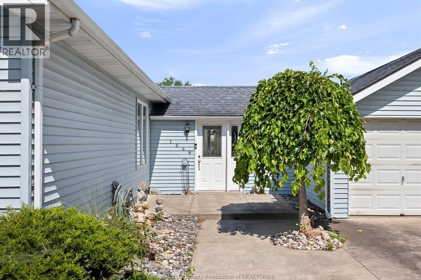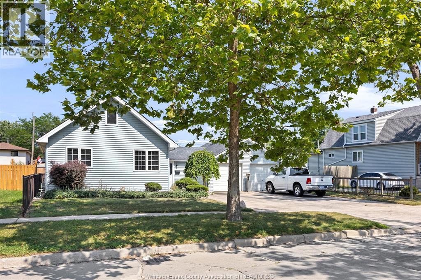1546 Ford Boulevard Windsor, Ontario N8T 2C8
2 Bedroom
1 Bathroom
Bungalow, Ranch
Central Air Conditioning
Forced Air, Furnace
Landscaped
$399,900
Perfect for first-time buyers or move-up families-quiet neighbor hood with large yard, established East Riverside neighborhood offers immediate possession and incredible value. Family-friendly 2 bed, 1 bath layout w/ bright living space, clean hardwood floors, Spacious kitchen, all appliances included. Comfortable & move-in ready w/ big fenced yard, mature trees, & dbl attached heated garage/workshop. Steps to schools, bus routes, shopping. (id:52143)
Property Details
| MLS® Number | 25020180 |
| Property Type | Single Family |
| Features | Double Width Or More Driveway, Concrete Driveway |
Building
| Bathroom Total | 1 |
| Bedrooms Above Ground | 2 |
| Bedrooms Total | 2 |
| Appliances | Dryer, Refrigerator, Stove, Washer |
| Architectural Style | Bungalow, Ranch |
| Construction Style Attachment | Detached |
| Cooling Type | Central Air Conditioning |
| Exterior Finish | Aluminum/vinyl |
| Flooring Type | Ceramic/porcelain, Hardwood |
| Foundation Type | Block |
| Heating Fuel | Natural Gas |
| Heating Type | Forced Air, Furnace |
| Stories Total | 1 |
| Type | House |
Parking
| Attached Garage | |
| Garage | |
| Heated Garage |
Land
| Acreage | No |
| Landscape Features | Landscaped |
| Size Irregular | 60.23 X 133.52 |
| Size Total Text | 60.23 X 133.52 |
| Zoning Description | Res |
Rooms
| Level | Type | Length | Width | Dimensions |
|---|---|---|---|---|
| Main Level | 4pc Bathroom | Measurements not available | ||
| Main Level | Laundry Room | Measurements not available | ||
| Main Level | Office | Measurements not available | ||
| Main Level | Bedroom | Measurements not available | ||
| Main Level | Primary Bedroom | Measurements not available | ||
| Main Level | Living Room | Measurements not available | ||
| Main Level | Kitchen | Measurements not available |
https://www.realtor.ca/real-estate/28708936/1546-ford-boulevard-windsor
Interested?
Contact us for more information

