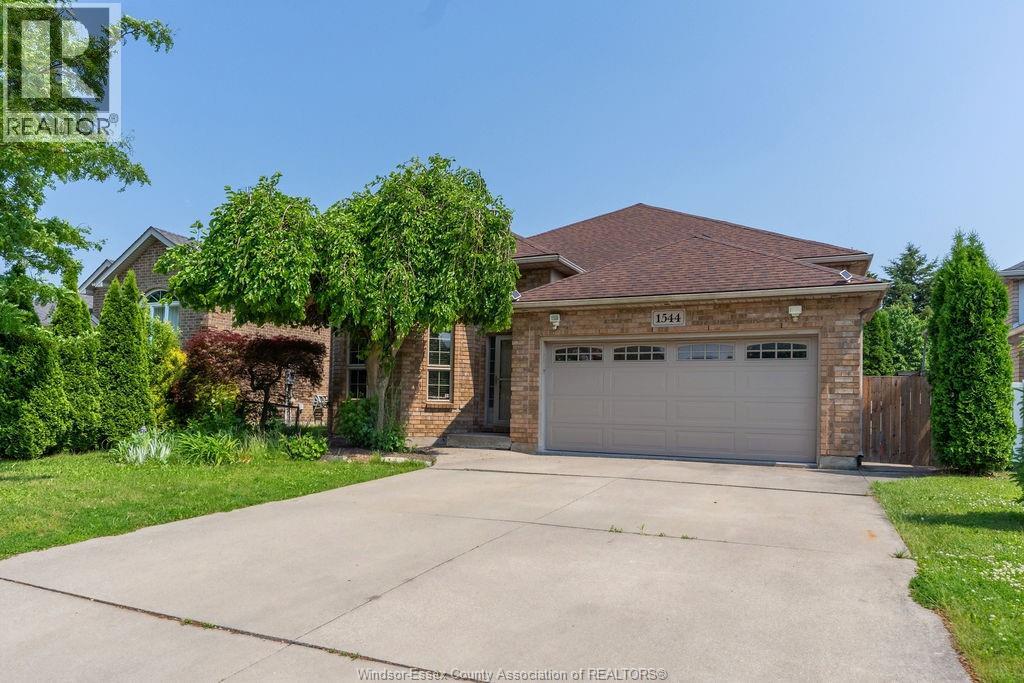1544 Imperial Crescent Windsor, Ontario N9G 2T8
$725,000
Full brick California-style raised ranch located on a cul-de-sac in South Windsor's prestigious Southwood Lakes neighbourhood. Enjoy a grand first impression with 12 ft ceilings on the ground floor. The backyard oasis features an in-ground pool, professional landscaping, and a two-tier sundeck, perfect for entertaining or relaxing. Enjoy peaceful walks around the scenic neighbourhood lakes and quick access to Windsor’s top amenities, recreation, and shopping. Located within one of the city's best school districts and easy access to the 401. The layout provides 3 bedrooms upstairs, a full bath on both levels, finished basement and tons of storage. Traditional listing. (id:52143)
Property Details
| MLS® Number | 25019680 |
| Property Type | Single Family |
| Features | Cul-de-sac, Double Width Or More Driveway, Paved Driveway, Concrete Driveway, Finished Driveway, Front Driveway |
| Pool Features | Pool Equipment |
| Pool Type | Inground Pool |
Building
| Bathroom Total | 2 |
| Bedrooms Above Ground | 3 |
| Bedrooms Total | 3 |
| Appliances | Dishwasher, Dryer, Refrigerator, Stove, Washer |
| Architectural Style | Raised Ranch |
| Constructed Date | 1998 |
| Construction Style Attachment | Detached |
| Cooling Type | Central Air Conditioning, Fully Air Conditioned |
| Exterior Finish | Brick |
| Fireplace Fuel | Gas |
| Fireplace Present | Yes |
| Fireplace Type | Direct Vent |
| Flooring Type | Ceramic/porcelain, Laminate |
| Foundation Type | Concrete |
| Heating Fuel | Natural Gas |
| Heating Type | Forced Air, Furnace |
| Type | House |
Parking
| Attached Garage | |
| Garage | |
| Inside Entry |
Land
| Acreage | No |
| Fence Type | Fence |
| Landscape Features | Landscaped |
| Size Irregular | 50 X 149 |
| Size Total Text | 50 X 149 |
| Zoning Description | R2.1 |
Rooms
| Level | Type | Length | Width | Dimensions |
|---|---|---|---|---|
| Second Level | 4pc Bathroom | Measurements not available | ||
| Second Level | Bedroom | Measurements not available | ||
| Second Level | Bedroom | Measurements not available | ||
| Second Level | Primary Bedroom | Measurements not available | ||
| Second Level | Kitchen/dining Room | Measurements not available | ||
| Lower Level | 3pc Bathroom | Measurements not available | ||
| Lower Level | Laundry Room | Measurements not available | ||
| Lower Level | Family Room | Measurements not available | ||
| Main Level | Eating Area | Measurements not available | ||
| Main Level | Living Room/fireplace | Measurements not available | ||
| Main Level | Foyer | Measurements not available |
https://www.realtor.ca/real-estate/28689098/1544-imperial-crescent-windsor
Interested?
Contact us for more information






































