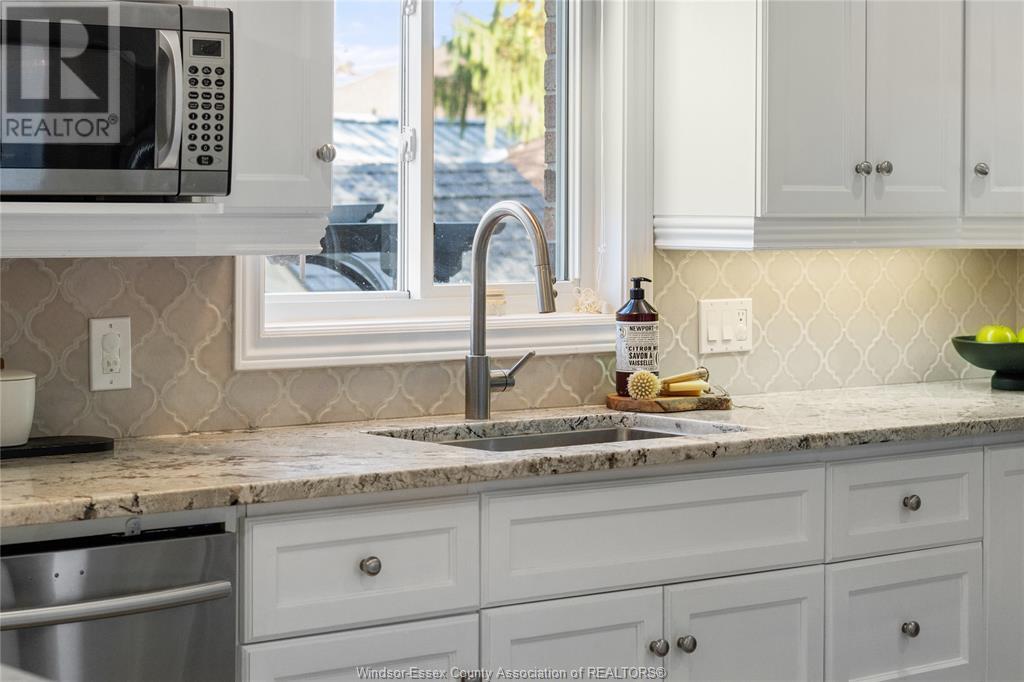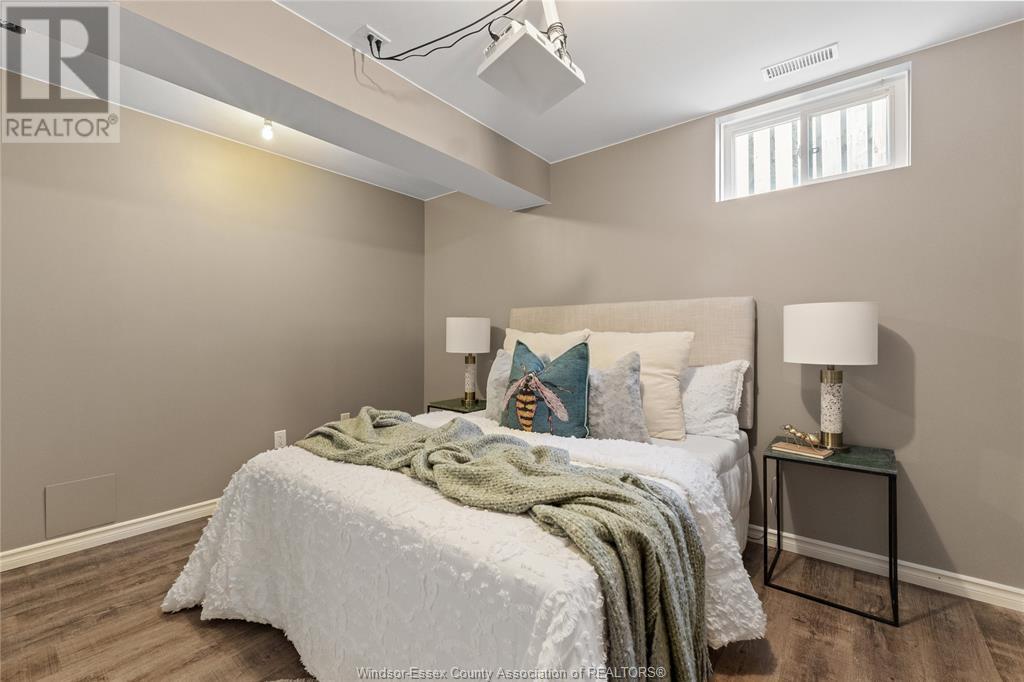1544 Heatherglen Drive Tecumseh, Ontario N8N 5B3
$659,900
Located in a highly desirable Tecumseh neighbourhood, this fully renovated 2-story home features 3+1 bedrooms & 3 full bathrooms. Step inside to find a large living room that blends into a welcoming kitchen that opens to a bright eating & formal dining area. Main floor features a full bath. Upstairs you'll find 3 bedrooms including the extremely spacious primary bedroom retreat w/ cathedral ceilings, walk-in closet, & large ensuite bathroom. Also on the upper is 2nd floor laundry. The fully finished basement offers another level of living space that includes a 4th bedroom, rough-in bath, & storage, perfect for a growing family. Outside, a double garage & double drive provides ample parking & storage & the grounds are very well maintained. A short walk from shopping, restaurants, & parks, this home offers both comfort & convenience in a prime Tecumseh location. (id:52143)
Property Details
| MLS® Number | 24026480 |
| Property Type | Single Family |
| Equipment Type | Air Conditioner, Furnace |
| Features | Double Width Or More Driveway, Concrete Driveway, Finished Driveway, Front Driveway |
| Rental Equipment Type | Air Conditioner, Furnace |
Building
| Bathroom Total | 3 |
| Bedrooms Above Ground | 3 |
| Bedrooms Below Ground | 1 |
| Bedrooms Total | 4 |
| Appliances | Dishwasher, Dryer, Microwave, Refrigerator, Stove, Washer |
| Constructed Date | 2002 |
| Construction Style Attachment | Detached |
| Cooling Type | Central Air Conditioning |
| Exterior Finish | Aluminum/vinyl, Brick |
| Fireplace Fuel | Electric |
| Fireplace Present | Yes |
| Fireplace Type | Insert |
| Flooring Type | Ceramic/porcelain, Laminate, Cushion/lino/vinyl |
| Foundation Type | Concrete |
| Heating Fuel | Natural Gas |
| Heating Type | Forced Air, Furnace |
| Stories Total | 2 |
| Type | House |
Parking
| Attached Garage | |
| Garage | |
| Inside Entry |
Land
| Acreage | No |
| Landscape Features | Landscaped |
| Size Irregular | 50.2x122.15 |
| Size Total Text | 50.2x122.15 |
| Zoning Description | R2 |
Rooms
| Level | Type | Length | Width | Dimensions |
|---|---|---|---|---|
| Second Level | 4pc Ensuite Bath | Measurements not available | ||
| Second Level | 4pc Bathroom | Measurements not available | ||
| Second Level | Laundry Room | Measurements not available | ||
| Second Level | Bedroom | Measurements not available | ||
| Second Level | Bedroom | Measurements not available | ||
| Second Level | Primary Bedroom | Measurements not available | ||
| Lower Level | Storage | Measurements not available | ||
| Lower Level | Recreation Room | Measurements not available | ||
| Lower Level | Bedroom | Measurements not available | ||
| Main Level | 4pc Bathroom | Measurements not available | ||
| Main Level | Eating Area | Measurements not available | ||
| Main Level | Kitchen | Measurements not available | ||
| Main Level | Dining Room | Measurements not available | ||
| Main Level | Living Room/fireplace | Measurements not available | ||
| Main Level | Foyer | Measurements not available |
https://www.realtor.ca/real-estate/27591791/1544-heatherglen-drive-tecumseh
Interested?
Contact us for more information




















































