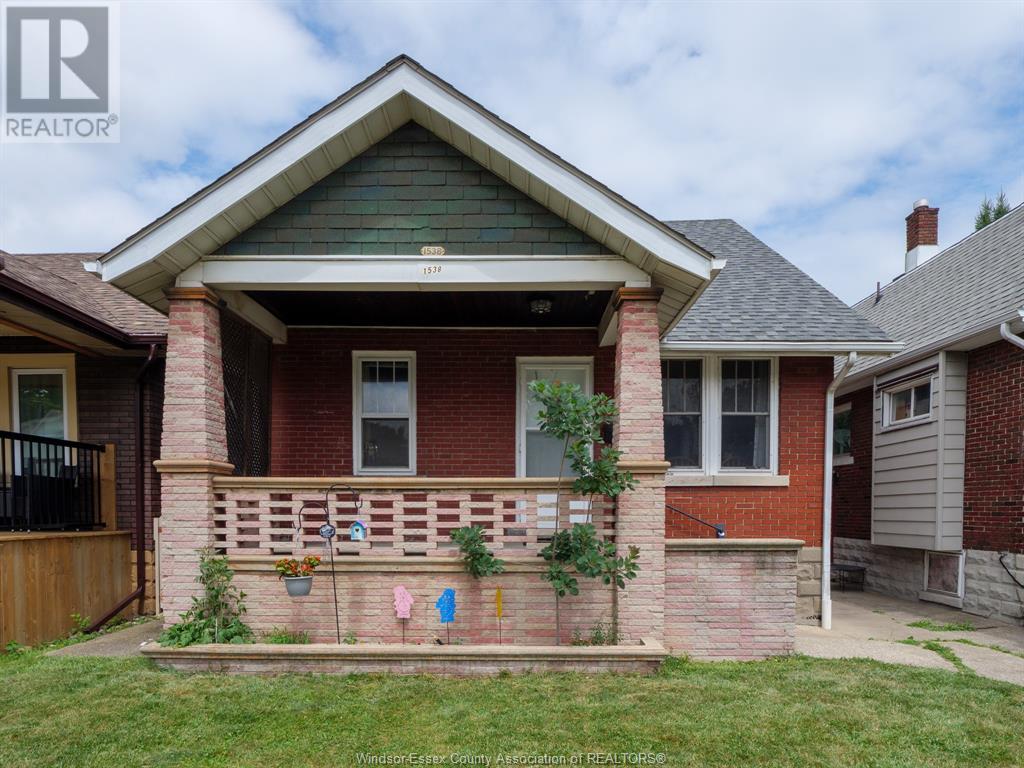1538 Gladstone Avenue Windsor, Ontario N8X 2R1
4 Bedroom
2 Bathroom
Above Ground Pool
Central Air Conditioning
Forced Air, Furnace
Landscaped
$349,153
Enjoy this quiet Walkerville location on a dead end street. This beautiful 4 bedroom, 2 bath home with character and charm features hardwood floors, full basement, many updates including kitchen, furnace and A/C, rear deck, electrical and plumbing, roof, fully fenced w/ pool, detached garage and rear drive. Perfect for any family or investors, don’t miss out on this cutie. Call OUR TEAM today! (id:52143)
Property Details
| MLS® Number | 25017403 |
| Property Type | Single Family |
| Features | Rear Driveway |
| Pool Features | Pool Equipment |
| Pool Type | Above Ground Pool |
Building
| Bathroom Total | 2 |
| Bedrooms Above Ground | 4 |
| Bedrooms Total | 4 |
| Appliances | Dryer, Refrigerator, Stove, Washer |
| Construction Style Attachment | Detached |
| Cooling Type | Central Air Conditioning |
| Exterior Finish | Brick |
| Flooring Type | Carpet Over Hardwood, Ceramic/porcelain |
| Foundation Type | Block |
| Half Bath Total | 1 |
| Heating Fuel | Natural Gas |
| Heating Type | Forced Air, Furnace |
| Stories Total | 2 |
| Type | House |
Parking
| Detached Garage | |
| Garage |
Land
| Acreage | No |
| Fence Type | Fence |
| Landscape Features | Landscaped |
| Size Irregular | 30.12 X 116.96 Ft |
| Size Total Text | 30.12 X 116.96 Ft |
| Zoning Description | Rd1.3 |
Rooms
| Level | Type | Length | Width | Dimensions |
|---|---|---|---|---|
| Second Level | Bedroom | 11.5 x 8.8 | ||
| Second Level | Bedroom | 11.3 x 8.9 | ||
| Lower Level | 2pc Bathroom | 9.1 x 5 | ||
| Lower Level | Other | 13 x 19.1 | ||
| Lower Level | Storage | 12.11 x 13 | ||
| Lower Level | Laundry Room | 6.1 x 13 | ||
| Main Level | 4pc Bathroom | 8.11 x 5.7 | ||
| Main Level | Bedroom | 9.5 x 9.11 | ||
| Main Level | Bedroom | 9.5 x 10.5 | ||
| Main Level | Kitchen | 12.10 x 9.1 | ||
| Main Level | Living Room | 12.5 x 22.11 |
https://www.realtor.ca/real-estate/28580266/1538-gladstone-avenue-windsor
Interested?
Contact us for more information































