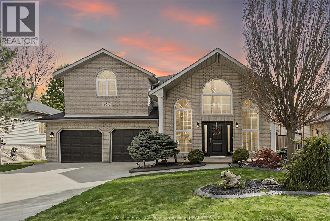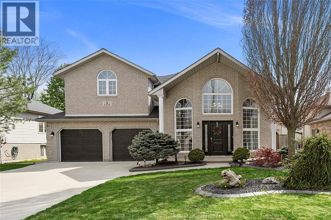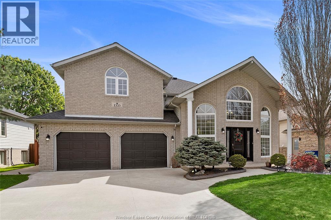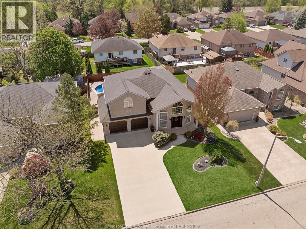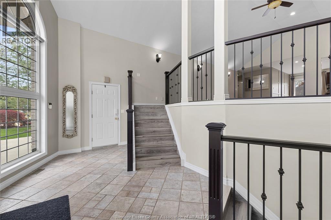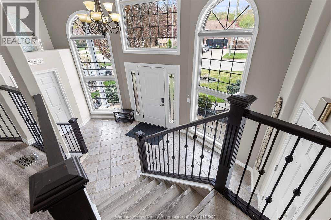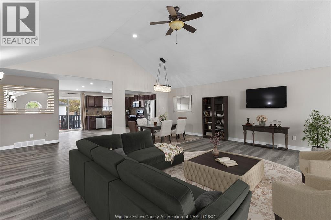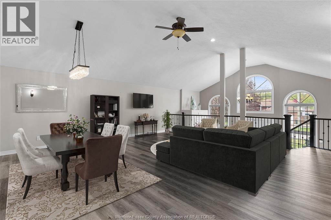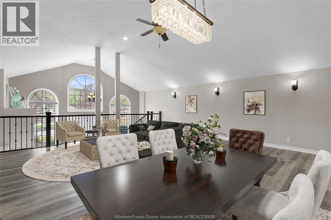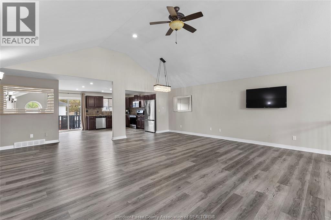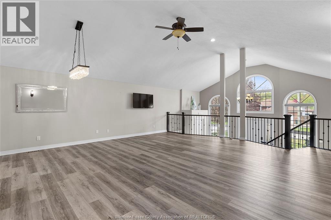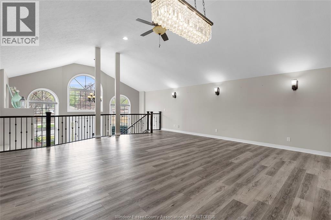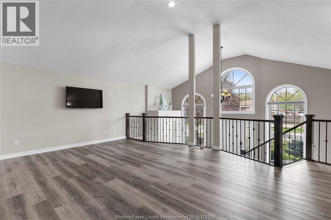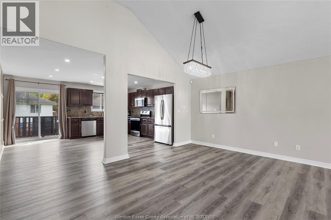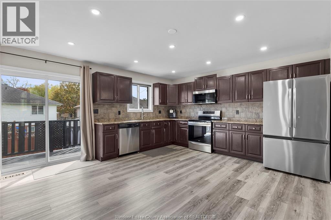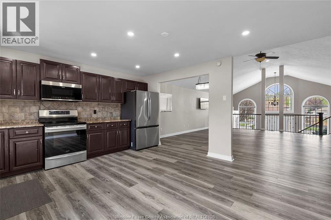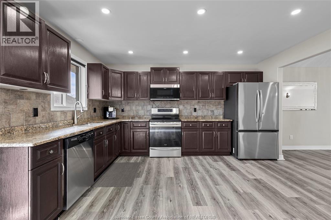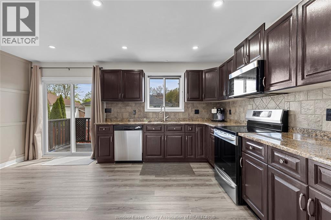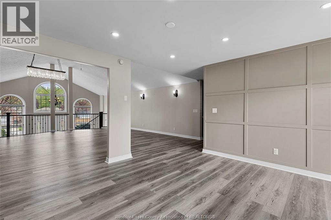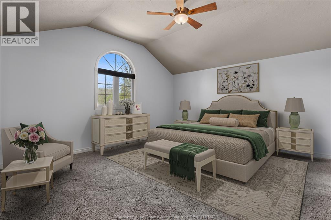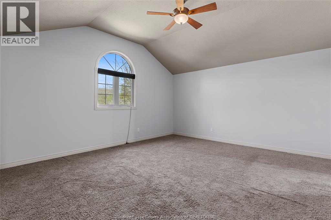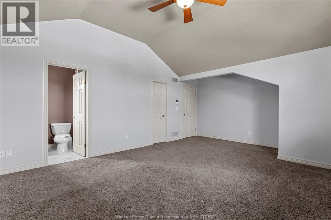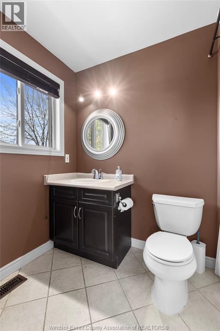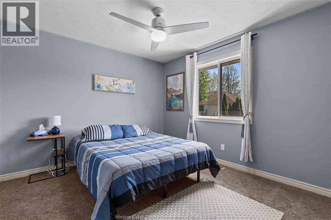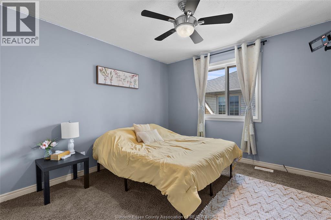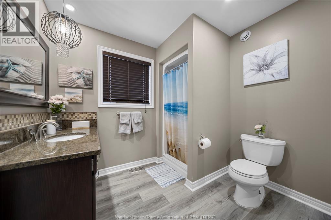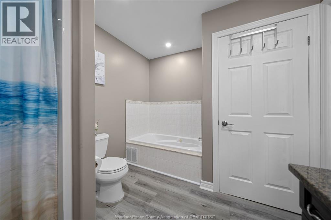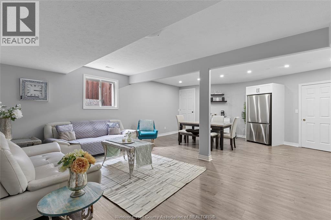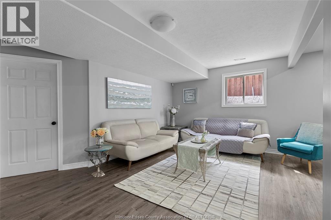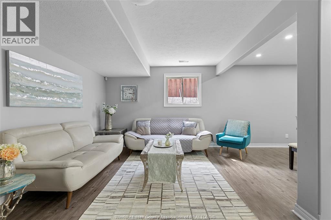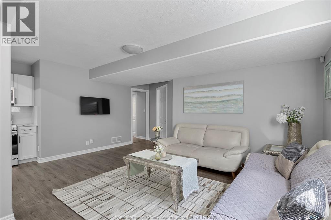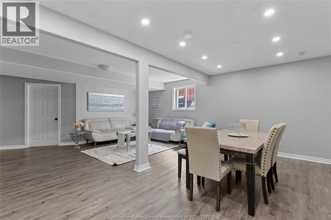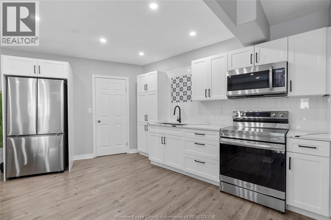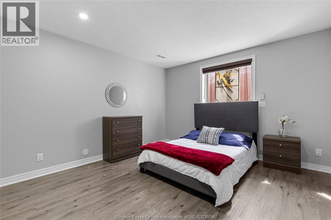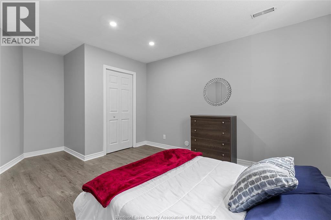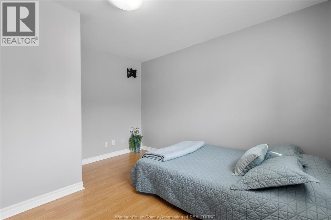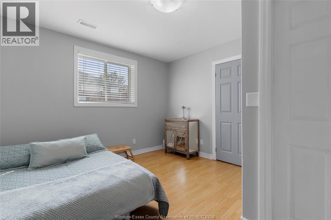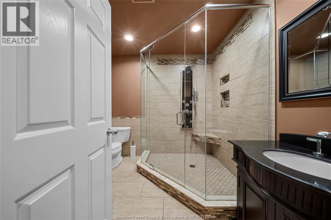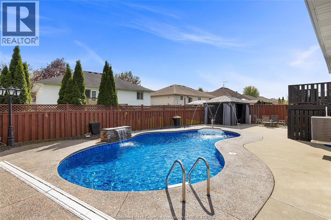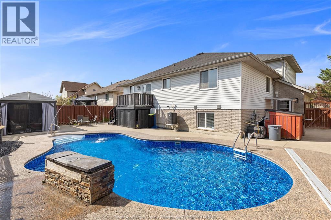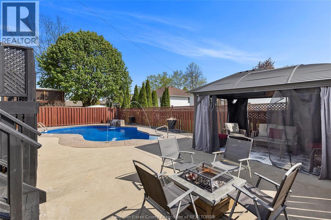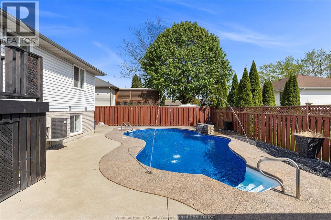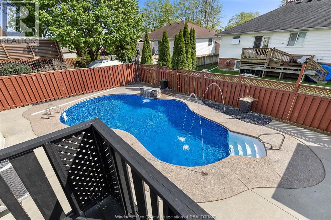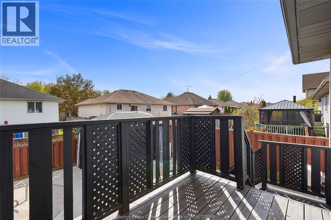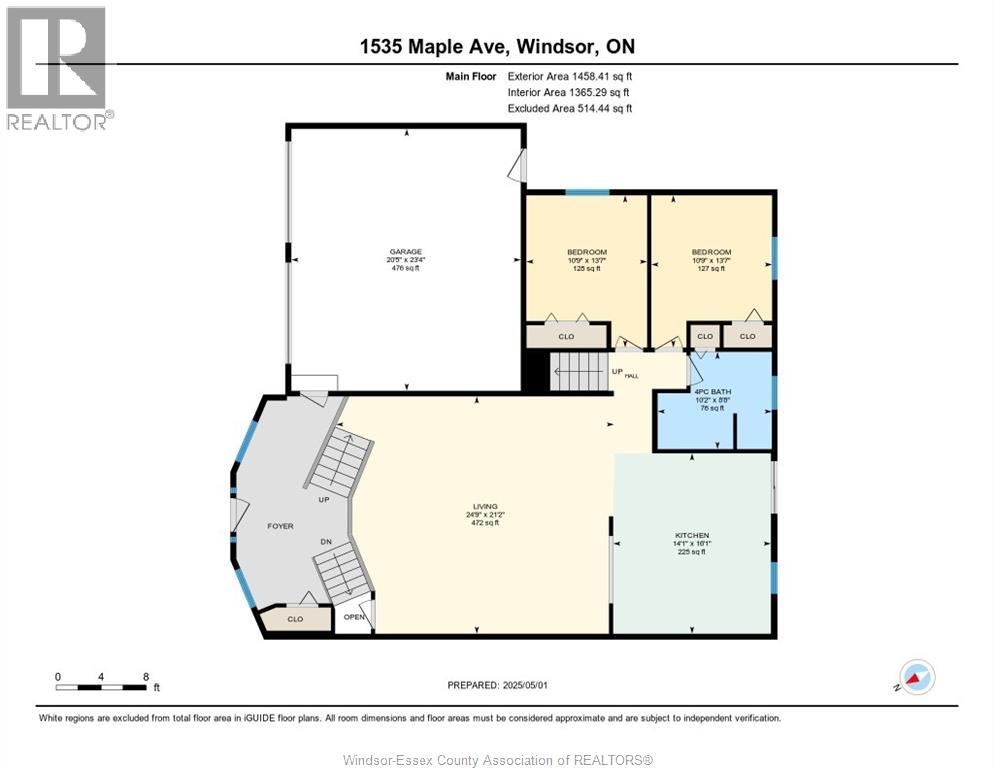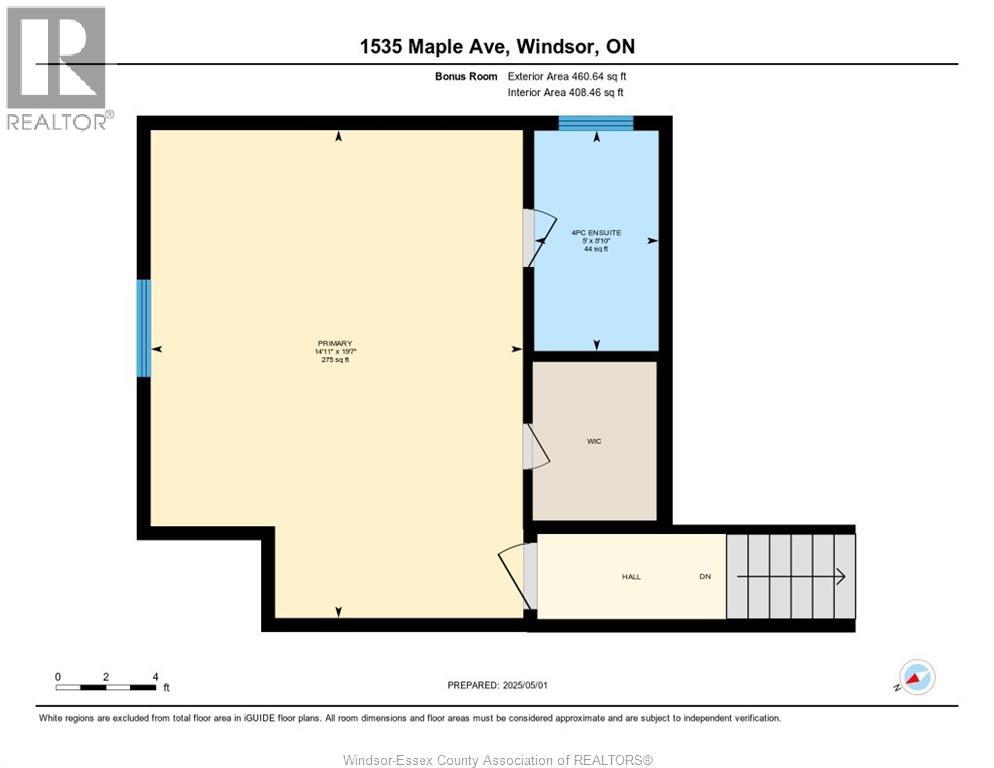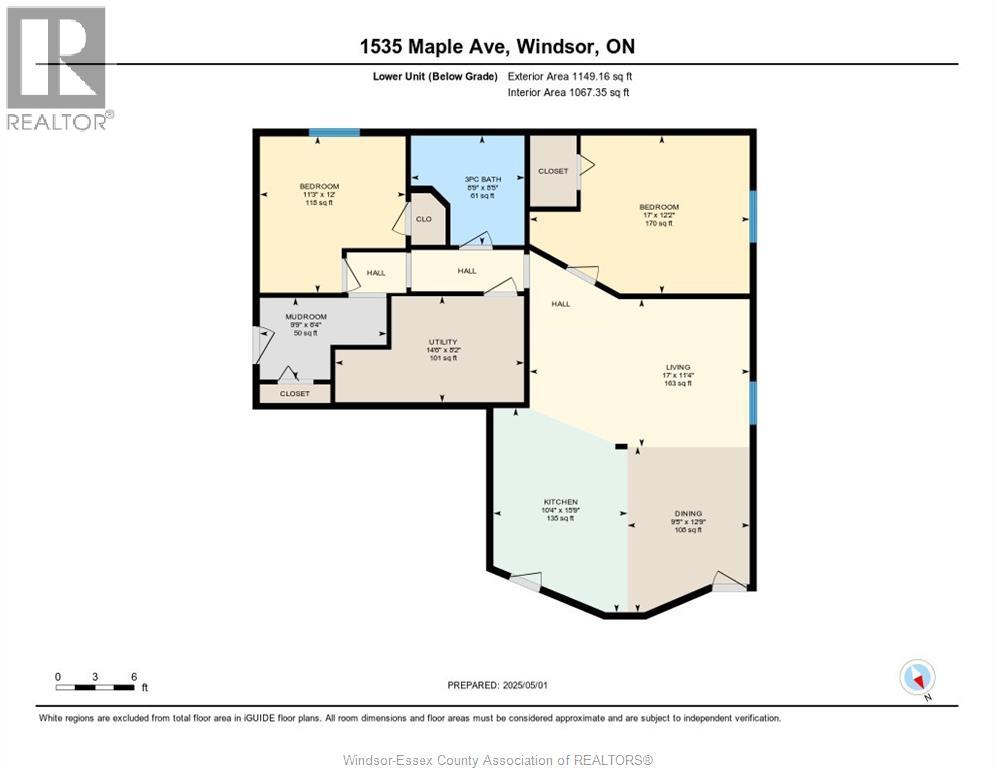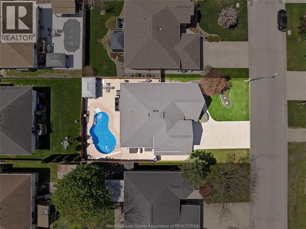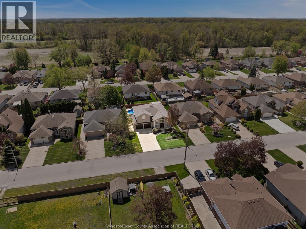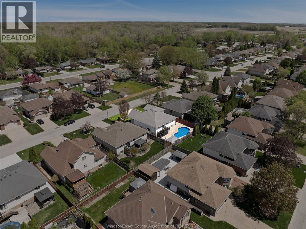5 Bedroom
3 Bathroom
1875 sqft
Raised Ranch W/ Bonus Room
Inground Pool
Central Air Conditioning
Forced Air, Furnace, Heat Recovery Ventilation (Hrv)
$4,400 Monthly
A rare rental opportunity offering luxury living with smart functionality. This beautifully updated raised ranch with bonus room is designed to suit a variety of lifestyles, featuring 5 spacious bedrooms, 3 full bathrooms, 2 stylish kitchens, and multiple living areas spread across a bright, open-concept layout. With a grade-level walkout and a floor plan that allows for both privacy and flexibility, the home can function effortlessly as one large residence or two self-contained living spaces. Step outside to your private backyard retreat — a fully hardscaped, zero-maintenance oasis featuring a heated inground pool, built-in gas line for BBQs, and a charming gazebo that’s perfect for entertaining. Located in one of LaSalle’s most sought-after neighbourhoods, this home offers convenient access to schools, trails, shopping, and quick connections to the 401 and E.C. Row Expressway. Credit check, first and last month’s rent, income verification, and references required. (id:52143)
Property Details
|
MLS® Number
|
25023858 |
|
Property Type
|
Single Family |
|
Features
|
Double Width Or More Driveway, Concrete Driveway, Front Driveway |
|
Pool Features
|
Pool Equipment |
|
Pool Type
|
Inground Pool |
Building
|
Bathroom Total
|
3 |
|
Bedrooms Above Ground
|
3 |
|
Bedrooms Below Ground
|
2 |
|
Bedrooms Total
|
5 |
|
Appliances
|
Dishwasher, Dryer, Microwave Range Hood Combo, Refrigerator, Washer, Two Stoves, Two Refrigerators |
|
Architectural Style
|
Raised Ranch W/ Bonus Room |
|
Construction Style Attachment
|
Detached |
|
Cooling Type
|
Central Air Conditioning |
|
Exterior Finish
|
Aluminum/vinyl, Brick |
|
Flooring Type
|
Carpeted, Ceramic/porcelain, Laminate, Cushion/lino/vinyl |
|
Foundation Type
|
Block |
|
Heating Fuel
|
Natural Gas |
|
Heating Type
|
Forced Air, Furnace, Heat Recovery Ventilation (hrv) |
|
Size Interior
|
1875 Sqft |
|
Total Finished Area
|
1875 Sqft |
|
Type
|
Duplex |
Parking
|
Attached Garage
|
|
|
Garage
|
|
|
Inside Entry
|
|
Land
|
Acreage
|
No |
|
Fence Type
|
Fence |
|
Size Irregular
|
60 X 107 Ft |
|
Size Total Text
|
60 X 107 Ft |
|
Zoning Description
|
Res |
Rooms
| Level |
Type |
Length |
Width |
Dimensions |
|
Second Level |
4pc Bathroom |
|
|
8'10"" x 5' |
|
Second Level |
Primary Bedroom |
|
|
19'7"" x 14'11"" |
|
Lower Level |
Mud Room |
|
|
9'9"" x 6'4"" |
|
Lower Level |
Utility Room |
|
|
14'6"" x 8'2"" |
|
Lower Level |
Laundry Room |
|
|
14'6"" x 8'2"" |
|
Lower Level |
Bedroom |
|
|
17' x 12'2"" |
|
Lower Level |
3pc Bathroom |
|
|
8'9"" x 8'5"" |
|
Lower Level |
Bedroom |
|
|
11'3"" x 12' |
|
Lower Level |
Dining Room |
|
|
9'5"" x 12'9"" |
|
Lower Level |
Kitchen |
|
|
10'4"" x 15'9"" |
|
Lower Level |
Living Room/dining Room |
|
|
17' x 11'4"" |
|
Main Level |
Laundry Room |
|
|
23'4"" x 20'5"" |
|
Main Level |
Bedroom |
|
|
13'7"" x 10'9"" |
|
Main Level |
Bedroom |
|
|
13'7"" x 10'9"" |
|
Main Level |
4pc Bathroom |
|
|
8'8"" x 10'2"" |
|
Main Level |
Kitchen |
|
|
16'1"" x 14'1"" |
|
Main Level |
Living Room/dining Room |
|
|
21'2"" x 24'9"" |
https://www.realtor.ca/real-estate/28935908/1535-maple-avenue-lasalle

