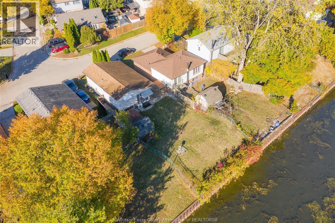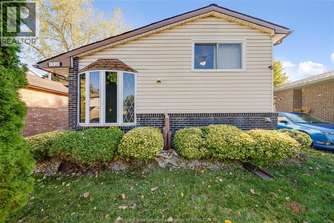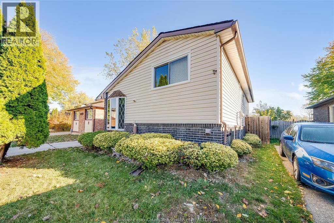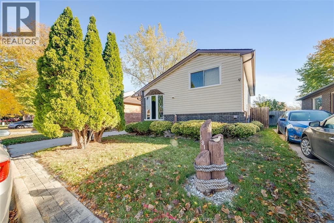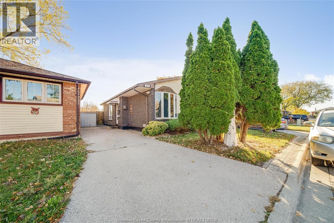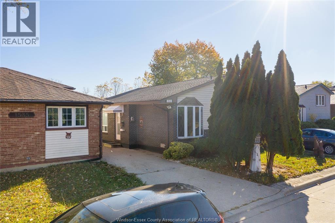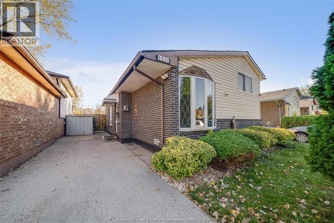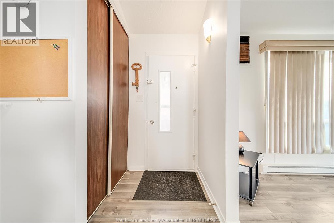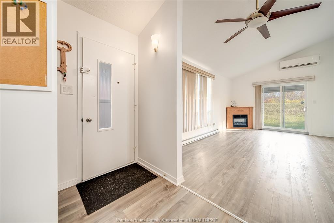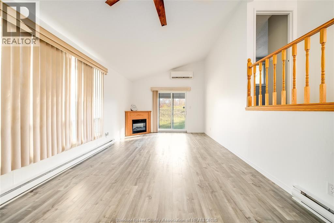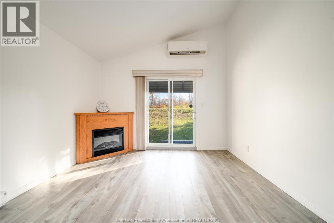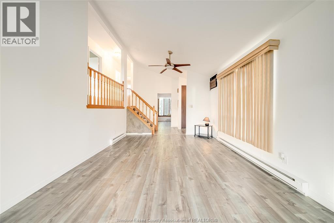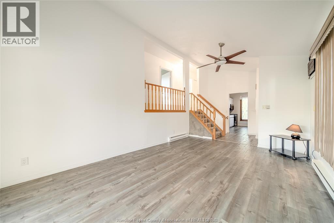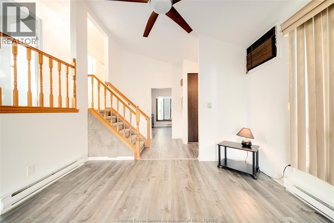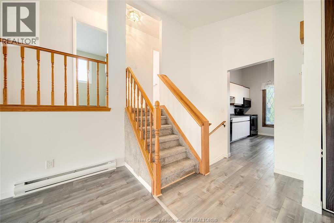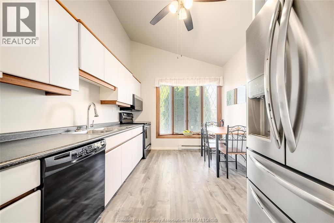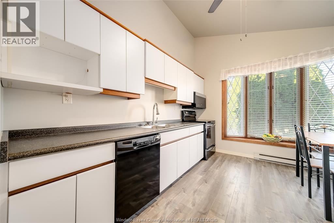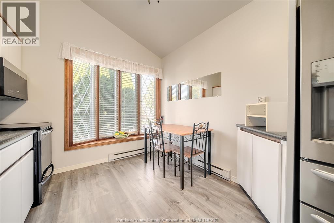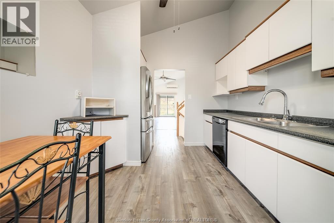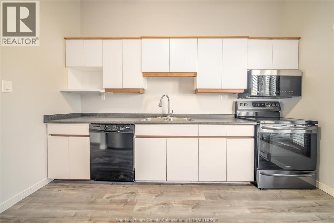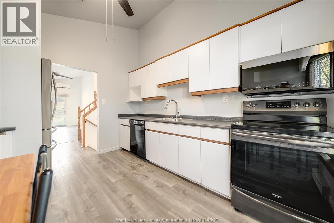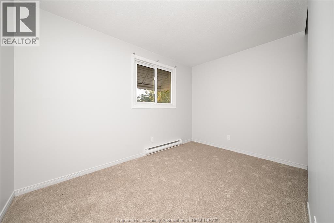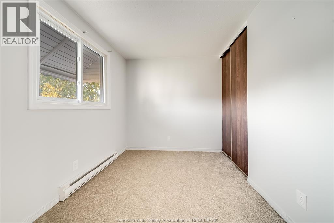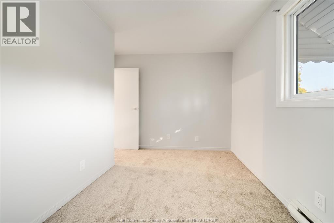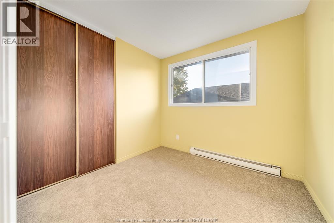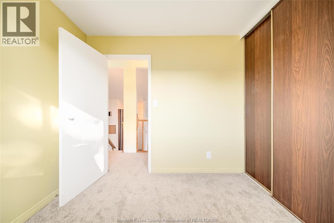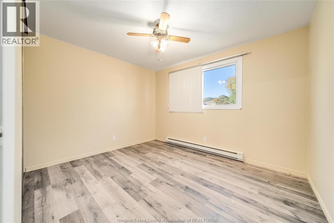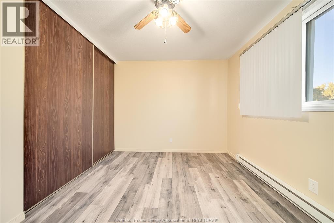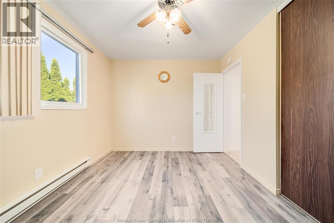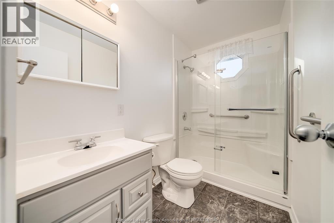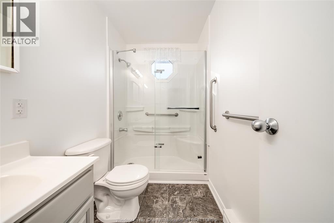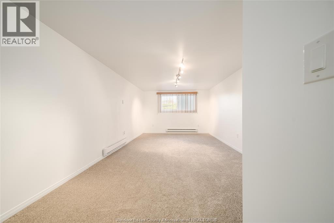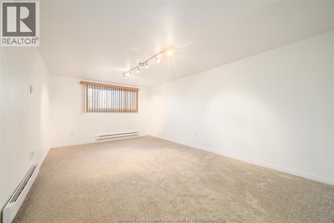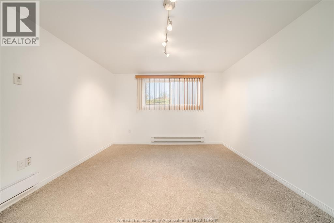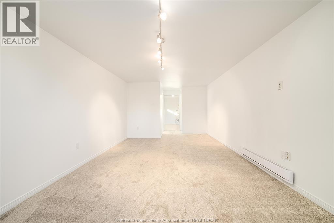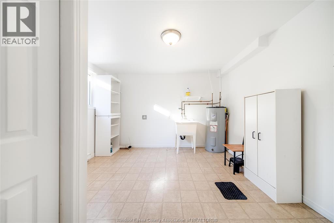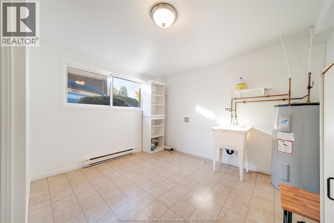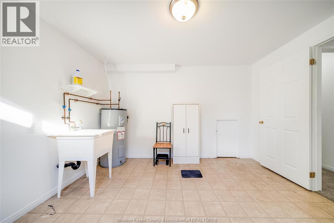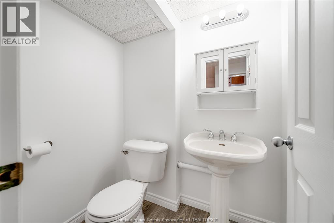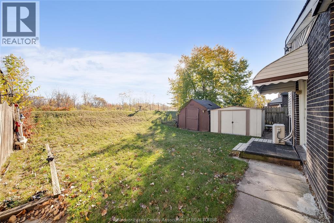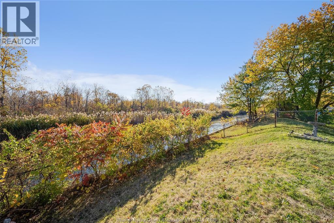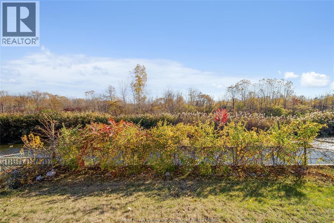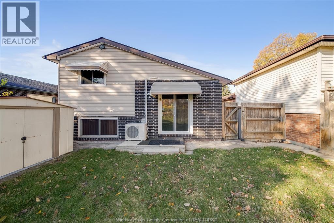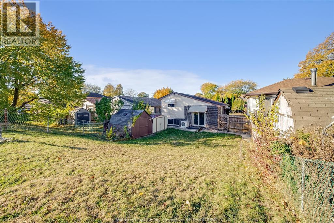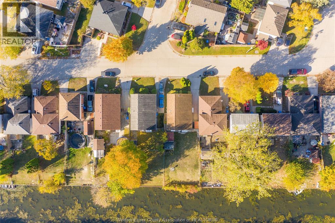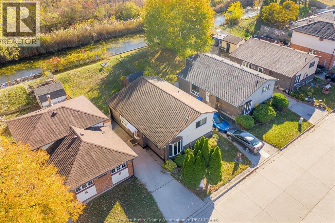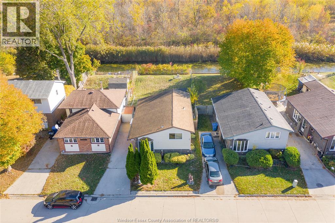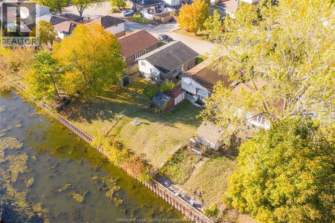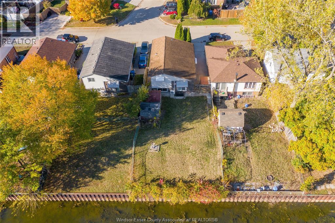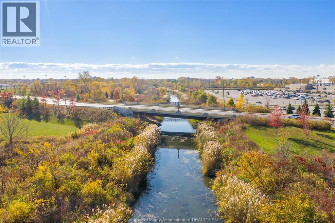1531 Bayswater Crescent Windsor, Ontario N8S 4K5
$349,900
With no rear neighbours and backing onto the little river, this east Windsor home is fully updated and move-in ready. featuring three bedrooms and two baths spread over three levels. On the main floor a kitchen and dining area, and living room with patio doors leading to the backyard. The upper floor features three bedrooms and a four piece bath. The finished lower level has a spacious family room, bathroom, laundry, and ample storage space. The backyard overlooks the water and nature. This home is close to schools, numerous playgrounds, parks, shopping, and some of the most enjoyable walking and biking trails in the city! (id:52143)
Open House
This property has open houses!
1:00 pm
Ends at:3:00 pm
Property Details
| MLS® Number | 25027686 |
| Property Type | Single Family |
| Features | Concrete Driveway, Single Driveway |
| Water Front Type | Waterfront On Canal |
Building
| Bathroom Total | 2 |
| Bedrooms Above Ground | 3 |
| Bedrooms Total | 3 |
| Appliances | Dishwasher, Microwave, Refrigerator, Stove |
| Architectural Style | 3 Level |
| Constructed Date | 1976 |
| Construction Style Split Level | Sidesplit |
| Cooling Type | Heat Pump |
| Exterior Finish | Aluminum/vinyl, Brick |
| Flooring Type | Carpeted, Ceramic/porcelain, Laminate |
| Foundation Type | Concrete |
| Half Bath Total | 1 |
| Heating Fuel | Electric |
| Heating Type | Baseboard Heaters, Heat Pump |
| Type | House |
Parking
| Other |
Land
| Acreage | No |
| Fence Type | Fence |
| Size Irregular | 40.15 X |
| Size Total Text | 40.15 X |
| Zoning Description | Rd2.3 |
Rooms
| Level | Type | Length | Width | Dimensions |
|---|---|---|---|---|
| Second Level | 3pc Bathroom | Measurements not available | ||
| Second Level | Bedroom | Measurements not available | ||
| Second Level | Bedroom | Measurements not available | ||
| Second Level | Bedroom | Measurements not available | ||
| Lower Level | 2pc Bathroom | Measurements not available | ||
| Lower Level | Storage | Measurements not available | ||
| Lower Level | Laundry Room | Measurements not available | ||
| Lower Level | Family Room | Measurements not available | ||
| Main Level | Living Room | Measurements not available | ||
| Main Level | Kitchen/dining Room | Measurements not available |
https://www.realtor.ca/real-estate/29059027/1531-bayswater-crescent-windsor
Interested?
Contact us for more information

