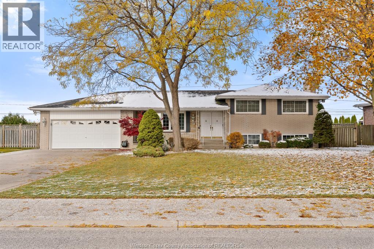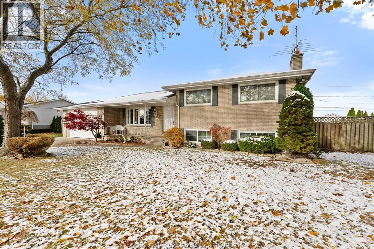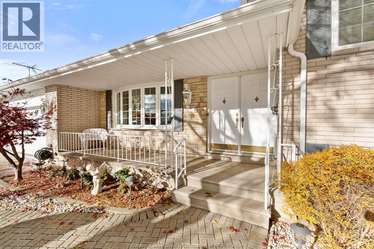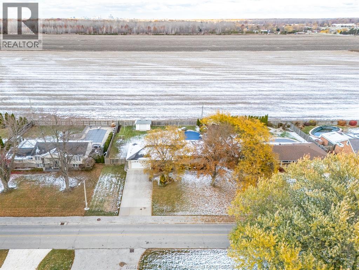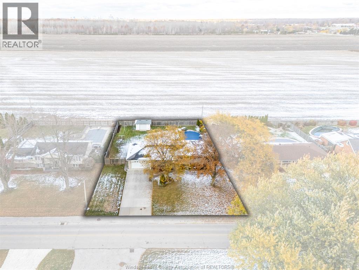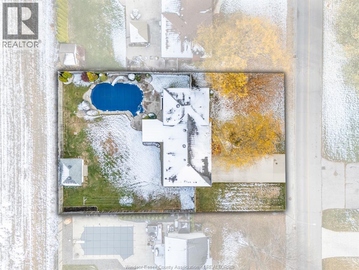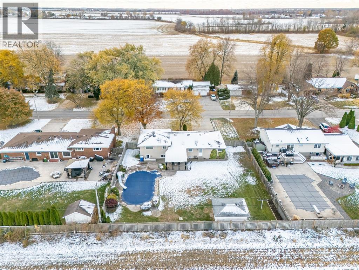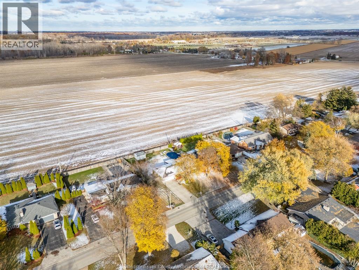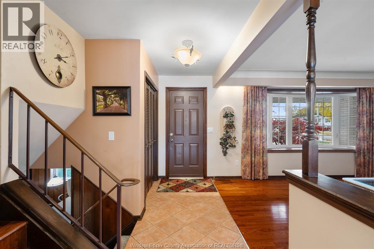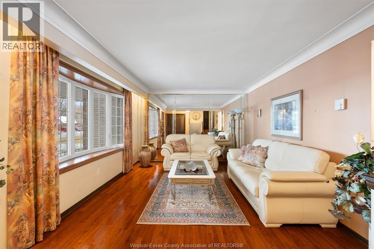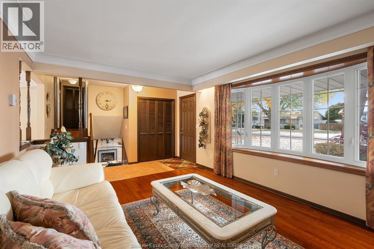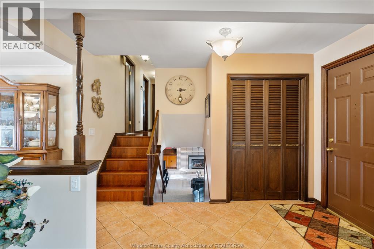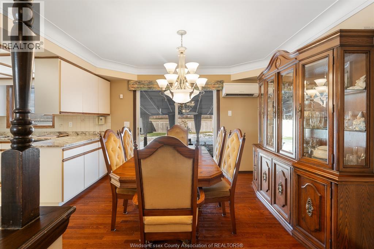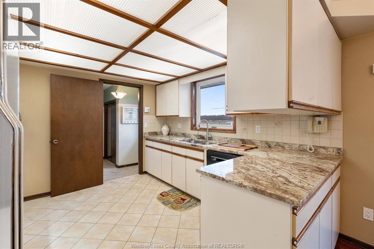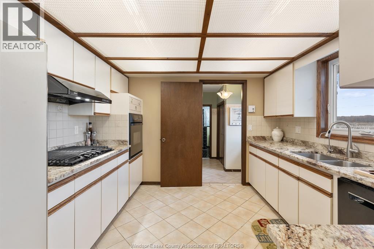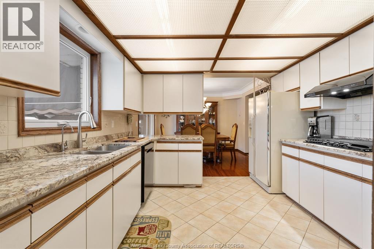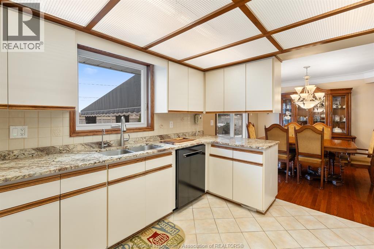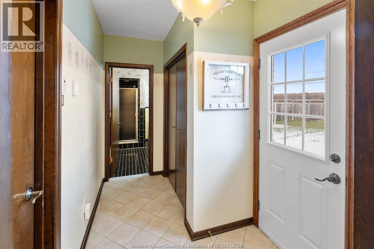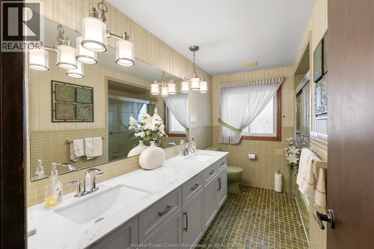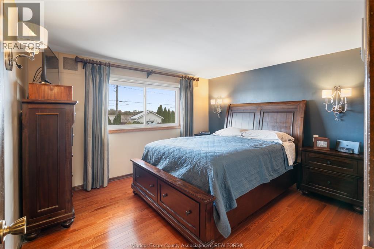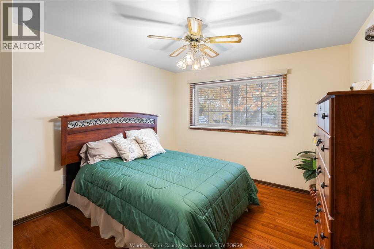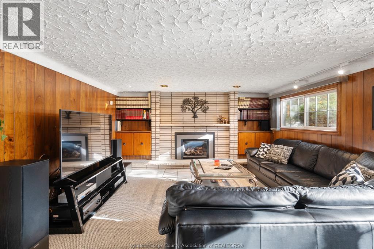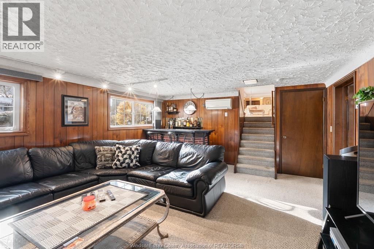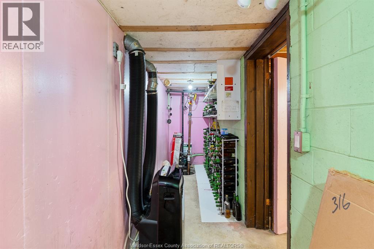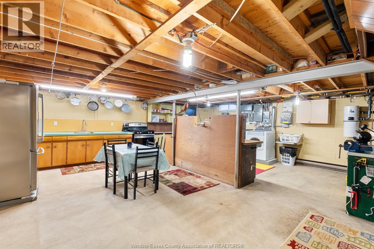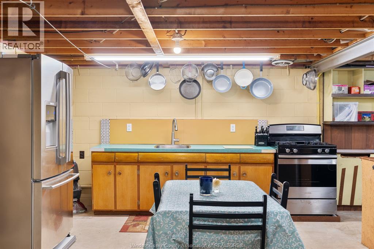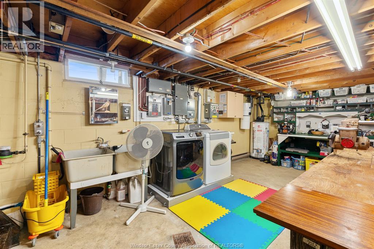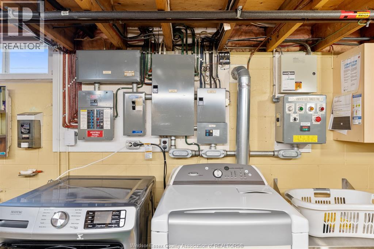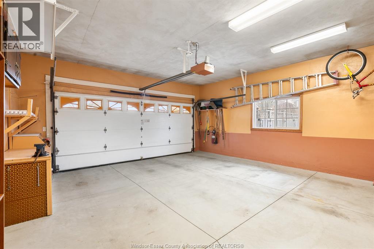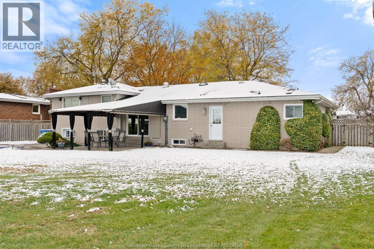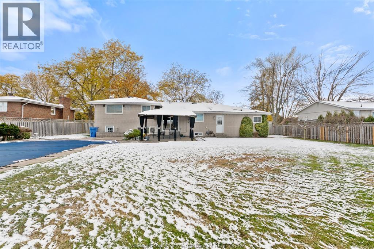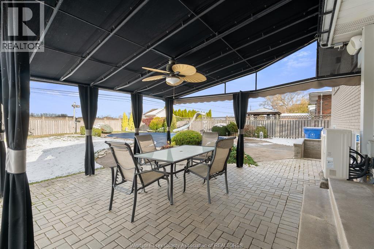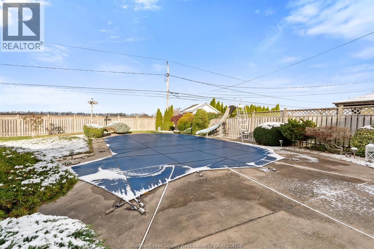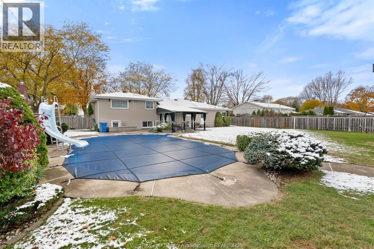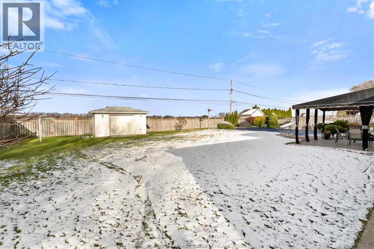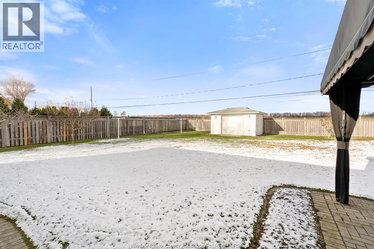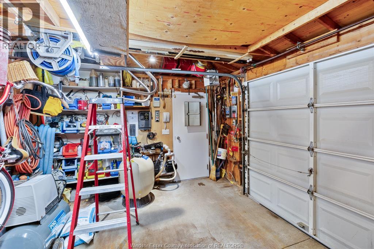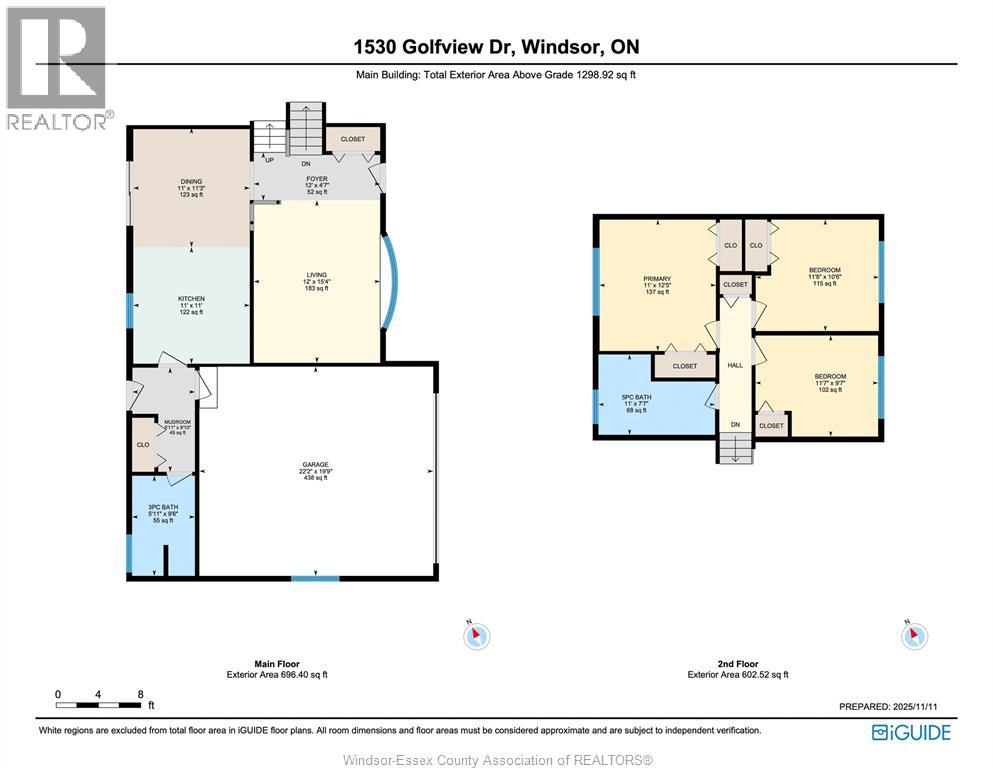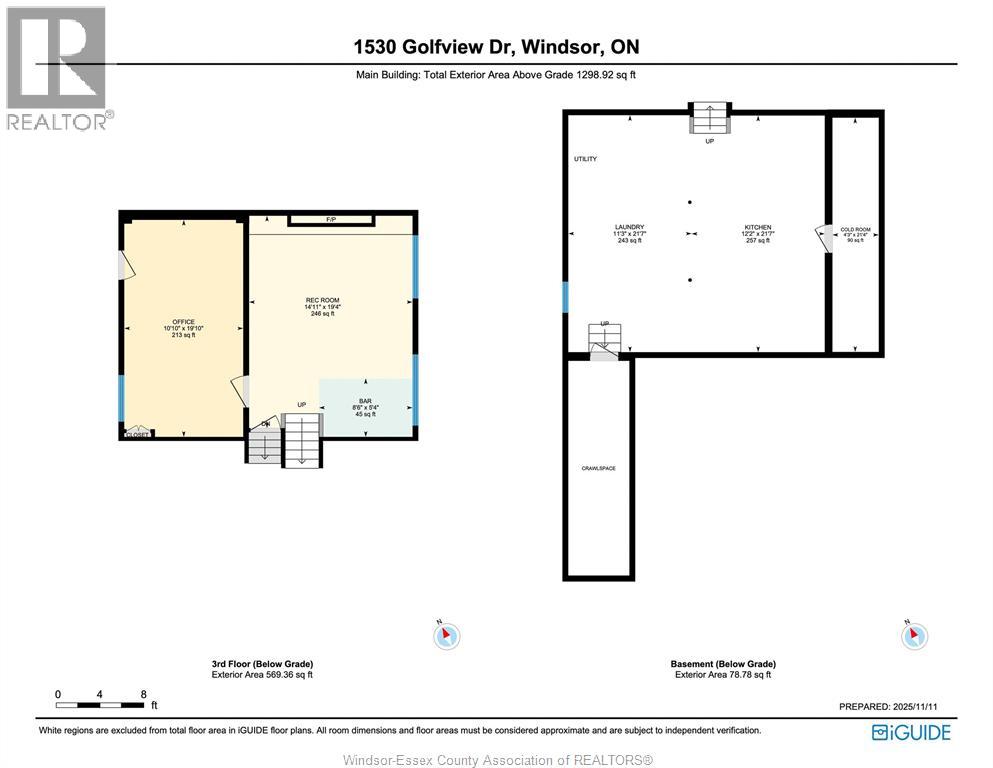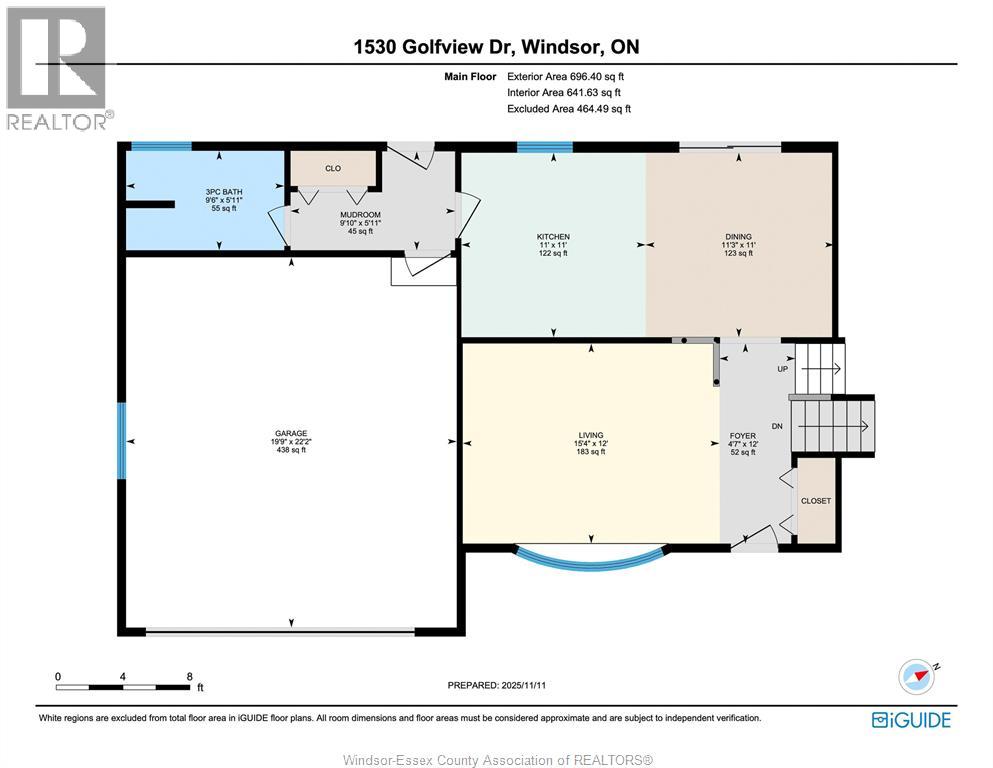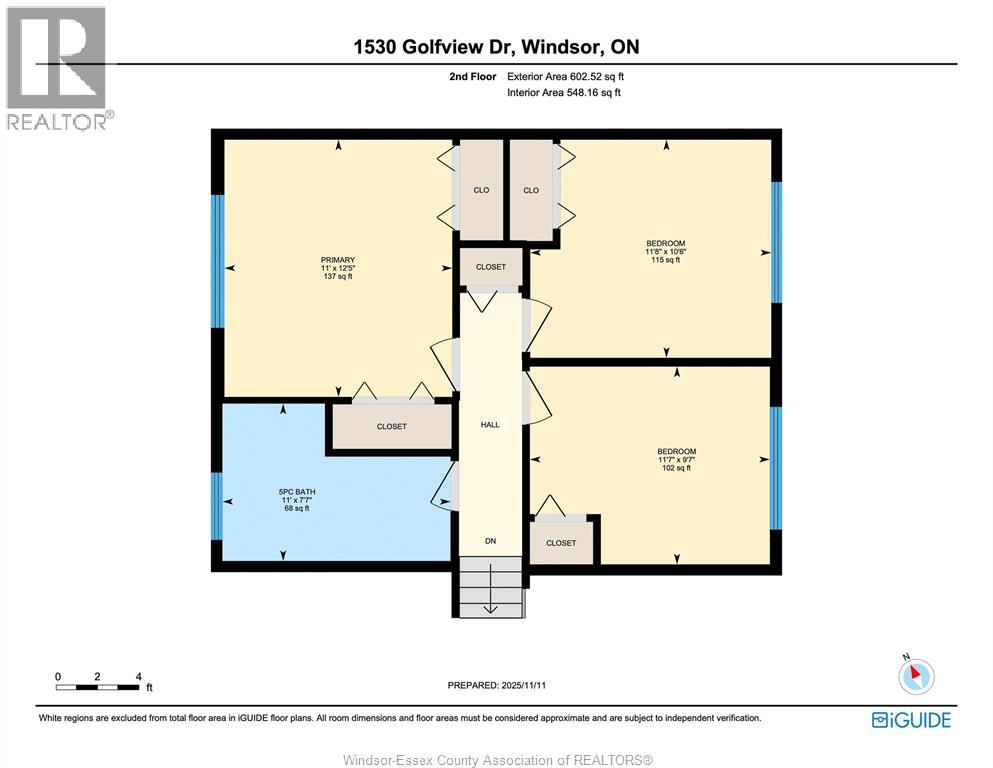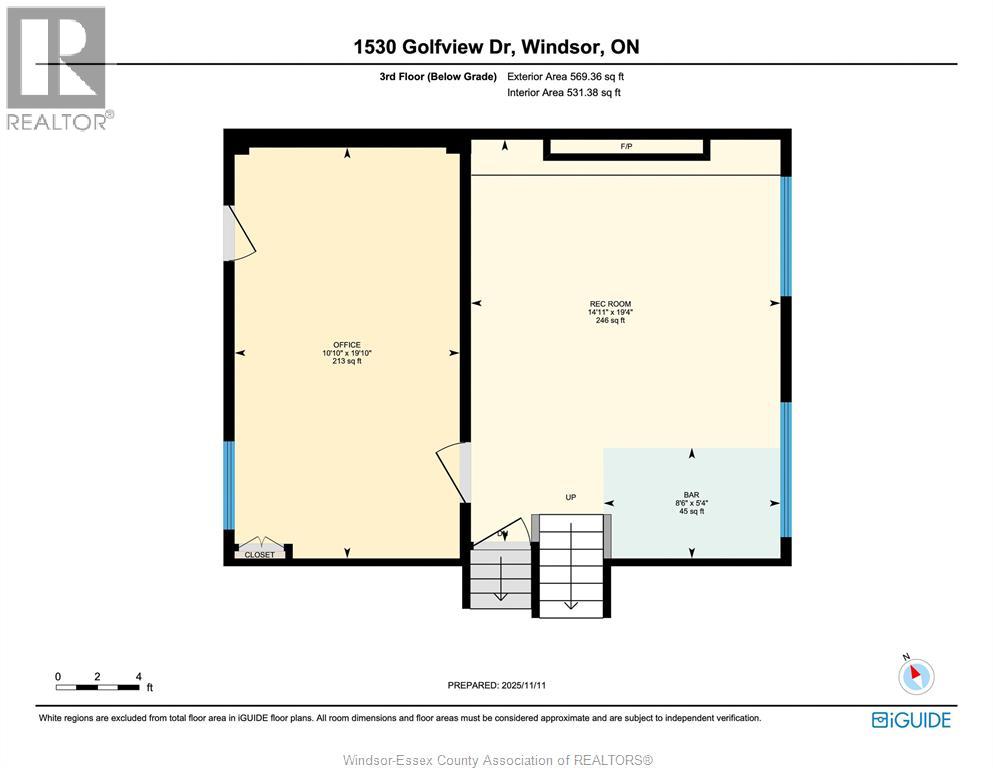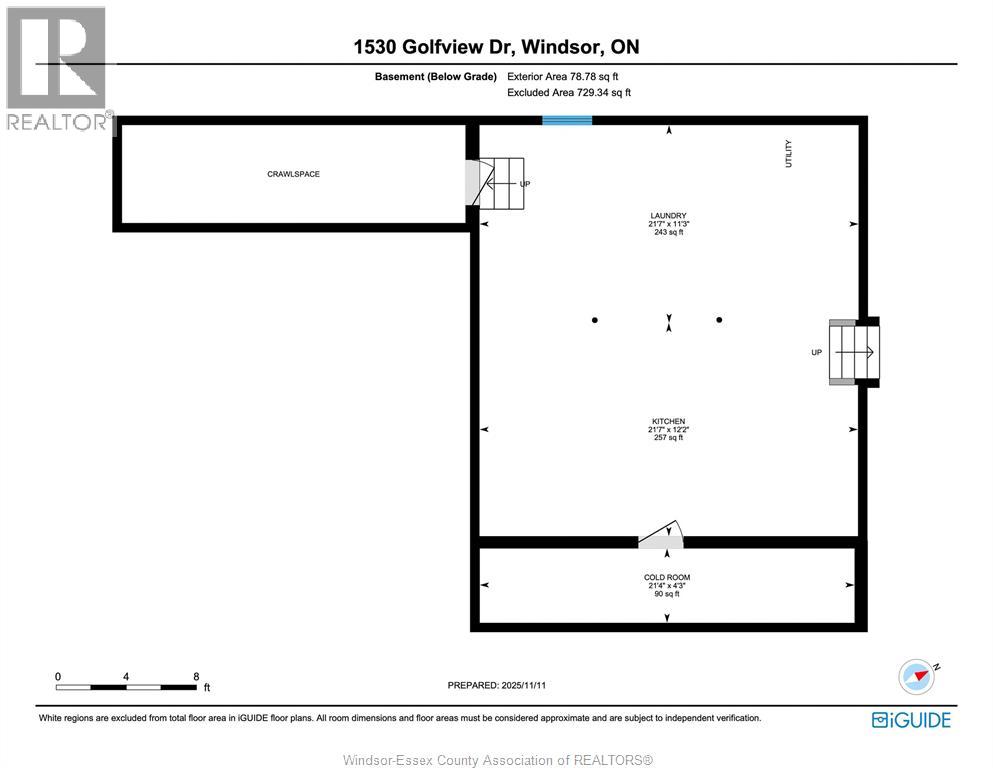1530 Golfview Drive Lasalle, Ontario N9J 1Y9
$739,900
Location & layout are laudable for this one owner 4-level home, where comfort meets functionality. The main floor foyer greets you with comfy living rm adjacent, granite kitchen featuring a spacious dining area, heated garage access with ample storage and convenient full bath. Step into your own private backyard oasis complete with a covered patio area, in-ground pool, room to roam and a beautifully equipped shed w/power, air lines and water, a perfect setting for entertaining or for the hobbyist. Upstairs, you’ll find three spacious bedrooms with 4 pc bath. The third level offers a cozy family room with gas fireplace, a dedicated office area (easily convertible to a 4th bedroom) and grade entrance, while the lower level provides the 2nd kitchen, well equipped workshop, additional storage and laundry/utility room. This is more than a house, it’s a home meticulously owned by a certified electrician and his family for many moons! (id:52143)
Property Details
| MLS® Number | 25028736 |
| Property Type | Single Family |
| Features | Golf Course/parkland, Double Width Or More Driveway, Concrete Driveway |
| Pool Features | Pool Equipment |
| Pool Type | Inground Pool |
Building
| Bathroom Total | 2 |
| Bedrooms Above Ground | 3 |
| Bedrooms Below Ground | 1 |
| Bedrooms Total | 4 |
| Appliances | Central Vacuum, Cooktop, Dishwasher, Dryer, Refrigerator, Stove, Washer, Oven |
| Architectural Style | 4 Level |
| Constructed Date | 1971 |
| Construction Style Attachment | Detached |
| Construction Style Split Level | Sidesplit |
| Exterior Finish | Brick |
| Fireplace Fuel | Gas |
| Fireplace Present | Yes |
| Fireplace Type | Insert |
| Flooring Type | Carpeted, Ceramic/porcelain, Hardwood |
| Foundation Type | Block |
| Heating Fuel | Electric |
| Heating Type | Baseboard Heaters, Ductless, Radiant Heat |
Parking
| Garage |
Land
| Acreage | No |
| Fence Type | Fence |
| Landscape Features | Landscaped |
| Sewer | Septic System |
| Size Irregular | 100 X 148 |
| Size Total Text | 100 X 148 |
| Zoning Description | Res |
Rooms
| Level | Type | Length | Width | Dimensions |
|---|---|---|---|---|
| Second Level | 4pc Bathroom | 11 x 7.7 | ||
| Second Level | Bedroom | 11.8 x 10.6 | ||
| Second Level | Bedroom | 11.7 x 9.7 | ||
| Second Level | Primary Bedroom | 11 x 12.5 | ||
| Basement | Cold Room | 4.3 x 21.4 | ||
| Basement | Laundry Room | 11.3 x 21.7 | ||
| Basement | Kitchen | 12.2 x 21.7 | ||
| Lower Level | Office | 10.10 x 19.10 | ||
| Lower Level | Recreation Room | 14.11 x 19.4 | ||
| Main Level | 3pc Bathroom | 5.11 x 9.6 | ||
| Main Level | Mud Room | 5.11 x 9.10 | ||
| Main Level | Living Room | 12 x 15.4 | ||
| Main Level | Dining Room | 11 x 11.3 | ||
| Main Level | Kitchen | 11 x 11 | ||
| Main Level | Foyer | 12 x 4.7 |
https://www.realtor.ca/real-estate/29099513/1530-golfview-drive-lasalle
Interested?
Contact us for more information

