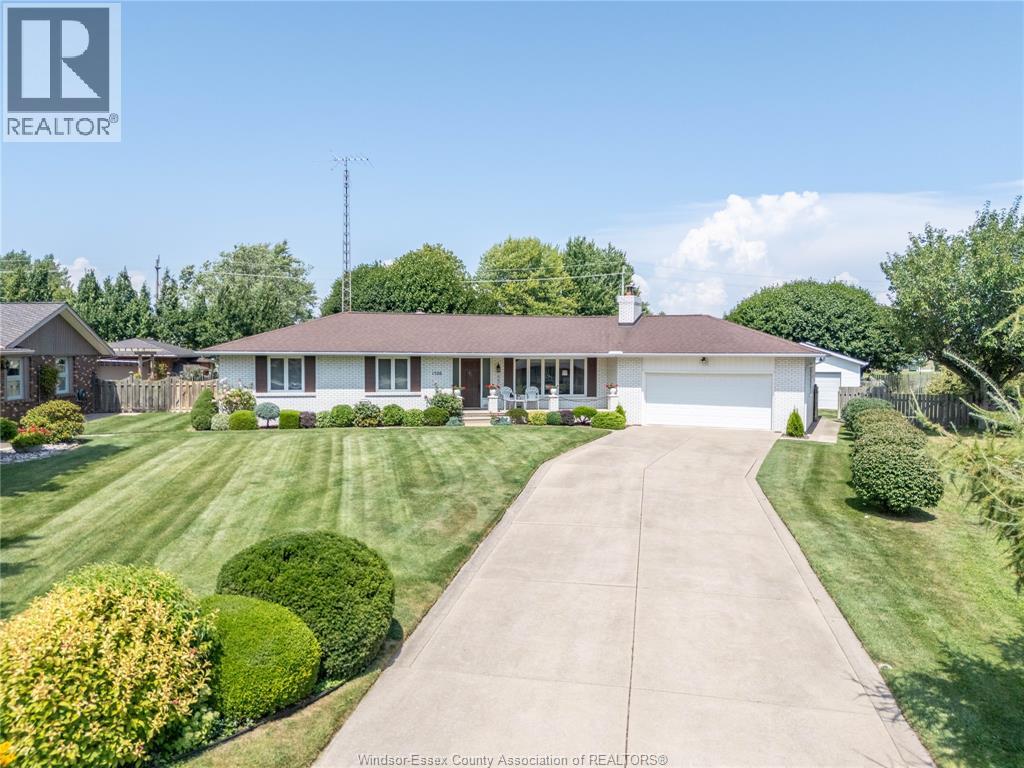3 Bedroom
2 Bathroom
1468 sqft
Ranch
Fireplace
Central Air Conditioning
Forced Air
Landscaped
$599,000
Welcome to a premier neighbourhood on Ravine Line Rd on a quiet cul-de-sac, close to Lake Erie, approx 1468 sq ft on a 1/2 acre lot, 3 bedrooms, primary with a 2pc ensuite, large double car garage with grade entrance to the lower level, finished basement with fireplace and part kitchen, septic system in the front yard, huge backyard with another large garage, rear yard can be accessed through fence on Cty Rd 20, inground sprinklers, 40 yr shingles installed in 2013, septic pump 2015, furnace/AC maintained by Warkentin, electric hookup for generator, conveniently located between Kingsville and Leamington, easy access to shopping, walking, trails, marina, beach and more. Contact listing agent today to view. (id:52143)
Property Details
|
MLS® Number
|
25020409 |
|
Property Type
|
Single Family |
|
Features
|
Finished Driveway, Front Driveway |
Building
|
Bathroom Total
|
2 |
|
Bedrooms Above Ground
|
3 |
|
Bedrooms Total
|
3 |
|
Appliances
|
Central Vacuum, Dishwasher, Dryer, Refrigerator, Stove, Washer |
|
Architectural Style
|
Ranch |
|
Constructed Date
|
1973 |
|
Construction Style Attachment
|
Detached |
|
Cooling Type
|
Central Air Conditioning |
|
Exterior Finish
|
Brick |
|
Fireplace Present
|
Yes |
|
Fireplace Type
|
Insert |
|
Flooring Type
|
Carpeted, Ceramic/porcelain, Hardwood |
|
Foundation Type
|
Block |
|
Half Bath Total
|
1 |
|
Heating Fuel
|
Natural Gas |
|
Heating Type
|
Forced Air |
|
Stories Total
|
1 |
|
Size Interior
|
1468 Sqft |
|
Total Finished Area
|
1468 Sqft |
|
Type
|
House |
Parking
Land
|
Acreage
|
No |
|
Landscape Features
|
Landscaped |
|
Sewer
|
Septic System |
|
Size Irregular
|
50 X Irreg / 0.589 Ac |
|
Size Total Text
|
50 X Irreg / 0.589 Ac |
|
Zoning Description
|
R4-6 |
Rooms
| Level |
Type |
Length |
Width |
Dimensions |
|
Lower Level |
Other |
|
|
Measurements not available |
|
Lower Level |
Family Room |
|
|
Measurements not available |
|
Main Level |
4pc Bathroom |
|
|
Measurements not available |
|
Main Level |
2pc Ensuite Bath |
|
|
Measurements not available |
|
Main Level |
Bedroom |
|
|
Measurements not available |
|
Main Level |
Bedroom |
|
|
Measurements not available |
|
Main Level |
Bedroom |
|
|
Measurements not available |
|
Main Level |
Living Room |
|
|
Measurements not available |
|
Main Level |
Dining Room |
|
|
Measurements not available |
|
Main Level |
Kitchen |
|
|
Measurements not available |
https://www.realtor.ca/real-estate/28721041/1526-ravine-line-kingsville




