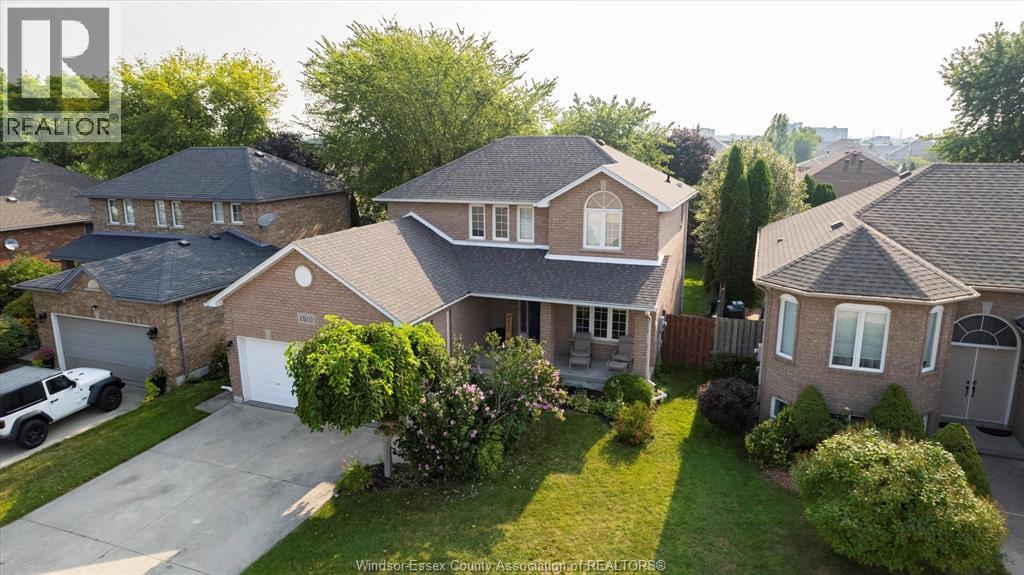1510 Heatherglen Drive Tecumseh, Ontario N8N 5A5
$599,900
YOU WILL BE IMPRESSED WITH THIS MODERN 2 STOREY HOME IN SOUGHT AFTER AREA OF TECUMSEH. FULL BRICK EXTERIOR, LARGE INVITING PORCH & 2 CAR GARAGE. FINISHED UP & DOWN WITH 3 BDRMS & 4 BATHS. BRIGHT KITCHEN W/GRANITE COUNTERTOPS, MODERN BACKSPLASH, STAINLESS STEEL APPLIANCES & EATING AREA WITH GREAT VIEW OF THE BACKYARD. UPSTAIRS FEATURES 3 BEDS, 2 FULL BATHS INCLUDING A LARGE MASTER SUITE WITH 4PC ENSUITE & W-IN CLOSET. FINISHED LOWER LEVEL HAS A LRG FAMILY RM & 3PC BATHROOM, PERFECT FOR ENTERTAINING. ALSO INCLUDES LOTS OF STORAGE SPACE. ADDITIONAL UPDATED INCLUDE ROOF (2012), FURNACE AND A/C (2022), SOME WINDOWS, SMARK LOCKS & LIGHTS & I/GR SPRINKLER SYSTEM FOR THE LARGE YARD. PERFECT FAMILY HOME MINUTES FROM FANTASTIC TECUMSEH PARKS AND AMENITIES. (id:52143)
Property Details
| MLS® Number | 25019914 |
| Property Type | Single Family |
| Features | Double Width Or More Driveway, Concrete Driveway, Front Driveway |
Building
| Bathroom Total | 4 |
| Bedrooms Above Ground | 3 |
| Bedrooms Total | 3 |
| Appliances | Dishwasher, Dryer, Microwave Range Hood Combo, Refrigerator, Stove, Washer |
| Constructed Date | 1999 |
| Construction Style Attachment | Detached |
| Cooling Type | Central Air Conditioning |
| Exterior Finish | Brick |
| Flooring Type | Carpeted, Ceramic/porcelain, Laminate |
| Foundation Type | Block |
| Half Bath Total | 1 |
| Heating Fuel | Natural Gas |
| Heating Type | Forced Air, Furnace |
| Stories Total | 2 |
| Type | House |
Parking
| Attached Garage | |
| Garage | |
| Inside Entry |
Land
| Acreage | No |
| Landscape Features | Landscaped |
| Size Irregular | 50 X 122 |
| Size Total Text | 50 X 122 |
| Zoning Description | Res |
Rooms
| Level | Type | Length | Width | Dimensions |
|---|---|---|---|---|
| Second Level | 4pc Bathroom | Measurements not available | ||
| Second Level | 4pc Bathroom | Measurements not available | ||
| Second Level | 4pc Bathroom | Measurements not available | ||
| Second Level | Primary Bedroom | Measurements not available | ||
| Second Level | Bedroom | Measurements not available | ||
| Second Level | Bedroom | Measurements not available | ||
| Basement | 3pc Bathroom | Measurements not available | ||
| Main Level | 2pc Bathroom | Measurements not available | ||
| Main Level | Eating Area | Measurements not available | ||
| Main Level | Dining Room | Measurements not available | ||
| Main Level | Kitchen | Measurements not available | ||
| Main Level | Living Room | Measurements not available | ||
| Main Level | Foyer | Measurements not available |
https://www.realtor.ca/real-estate/28697357/1510-heatherglen-drive-tecumseh
Interested?
Contact us for more information




































