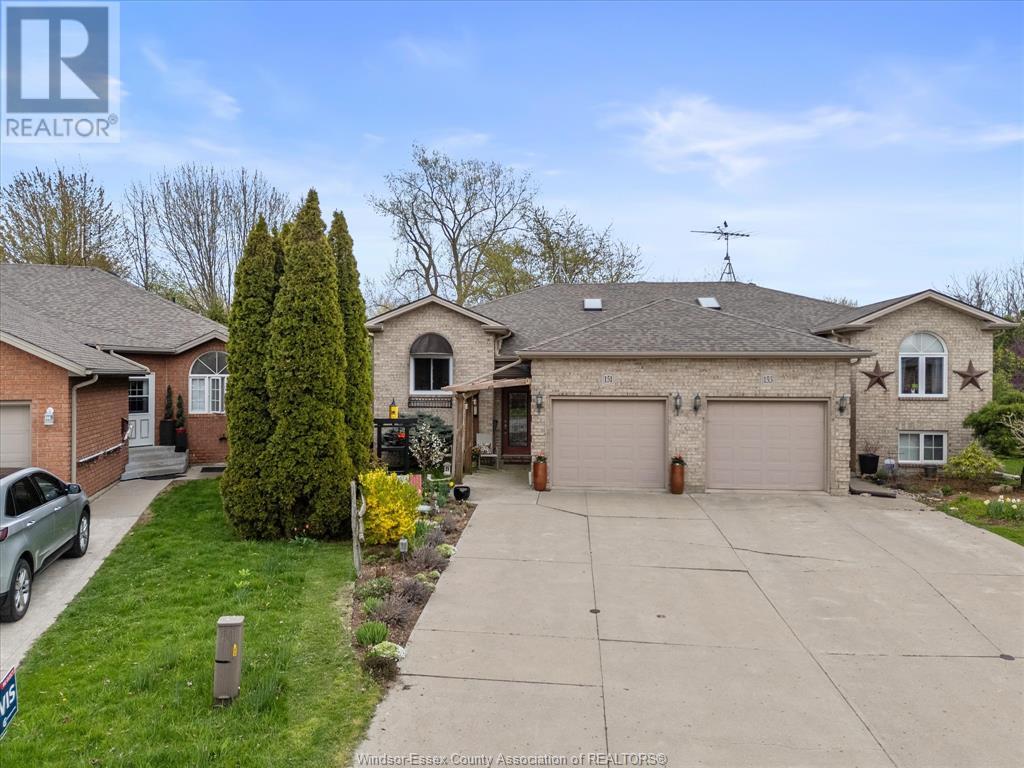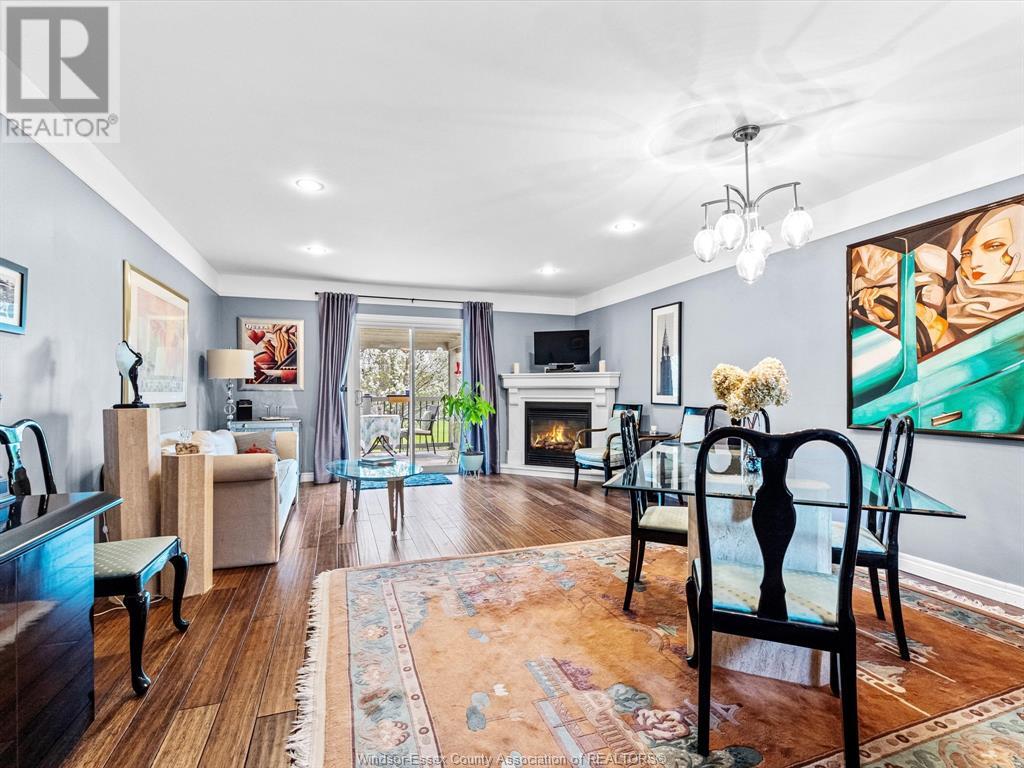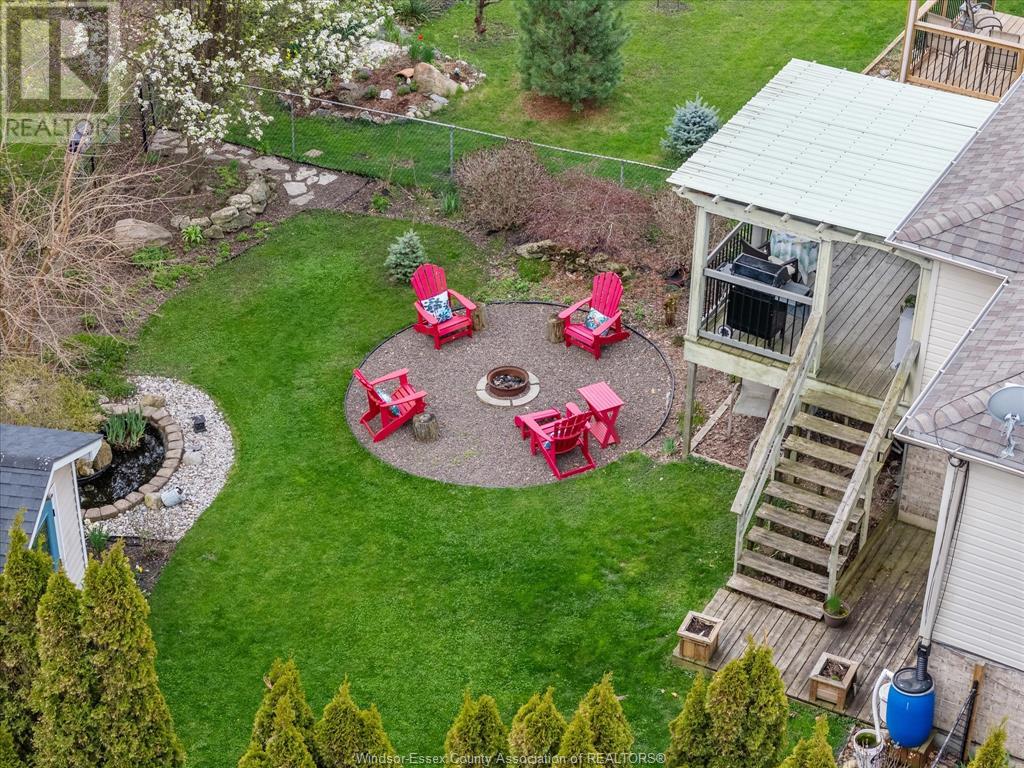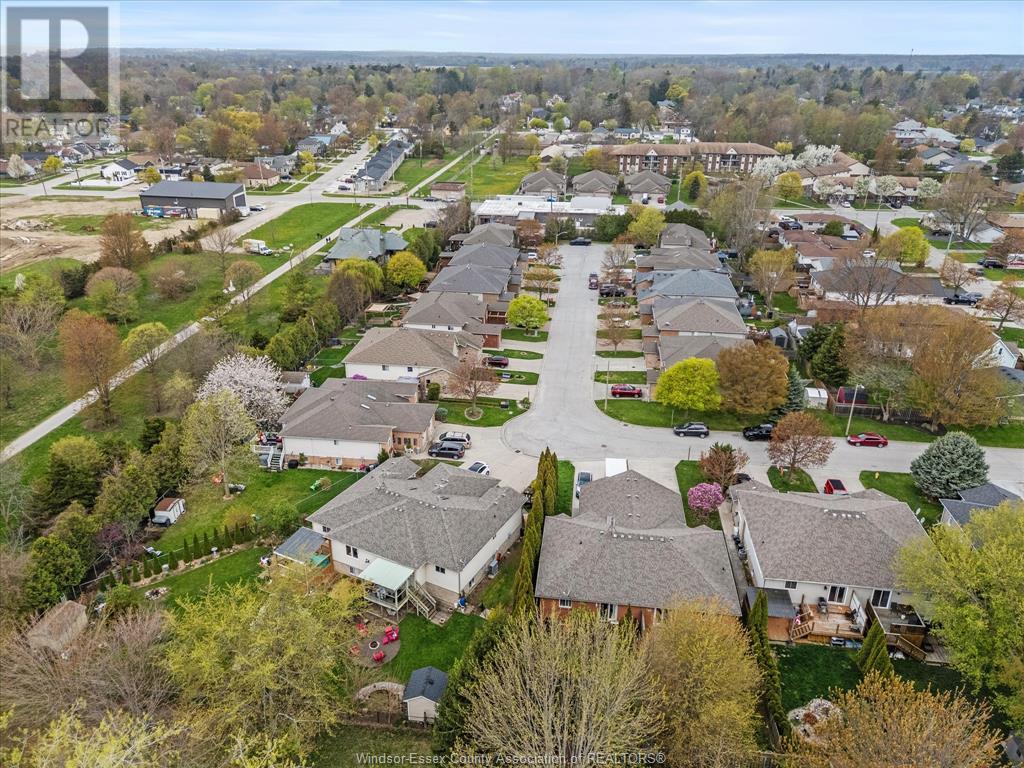151 Victoria Avenue West Kingsville, Ontario N9Y 1T5
$499,900
Welcome to 151 Victoria Ave in Kingsville, a fully renovated semi-detached gem backing onto the Greenway Trail. Step inside and be impressed by the open-concept main floor featuring hardwood floors, a cozy gas fireplace, and a beautifully updated kitchen with granite countertops, modern cabinetry, and stylish tile flooring. With two bedrooms and a full bath on the main level, the layout is perfect for first-time buyers or those looking to downsize in comfort. Downstairs, you'll find another spacious living room, two additional bedrooms, a second full bath and plenty of storage space. Outside is where this home truly shines. Relax on the covered deck, enjoy the fire pit, and soak in the peace and privacy of a treed backyard that backs onto the greenway trail. Don't miss your chance to own this move in ready home in a sought after neighbourhood. Contact our team today to book your private showing! Updates:Roof (2015), Heat Pump/ Furnace (2023), Appliances (2019), Copper Plumbing. (id:52143)
Open House
This property has open houses!
1:00 pm
Ends at:3:00 pm
Property Details
| MLS® Number | 25010748 |
| Property Type | Single Family |
| Features | Cul-de-sac, Golf Course/parkland, Concrete Driveway |
Building
| Bathroom Total | 2 |
| Bedrooms Above Ground | 2 |
| Bedrooms Below Ground | 2 |
| Bedrooms Total | 4 |
| Appliances | Dishwasher, Microwave Range Hood Combo, Refrigerator, Stove, Washer |
| Architectural Style | Raised Ranch |
| Constructed Date | 2000 |
| Construction Style Attachment | Semi-detached |
| Cooling Type | Heat Pump, Fully Air Conditioned |
| Exterior Finish | Aluminum/vinyl, Brick |
| Fireplace Fuel | Gas |
| Fireplace Present | Yes |
| Fireplace Type | Insert |
| Flooring Type | Ceramic/porcelain, Hardwood, Laminate |
| Foundation Type | Concrete |
| Heating Fuel | Electric, Natural Gas |
| Heating Type | Forced Air, Furnace, Heat Pump |
| Type | House |
Parking
| Attached Garage | |
| Garage | |
| Inside Entry |
Land
| Acreage | No |
| Fence Type | Fence |
| Landscape Features | Landscaped |
| Size Irregular | 21xirreg |
| Size Total Text | 21xirreg |
| Zoning Description | Res |
Rooms
| Level | Type | Length | Width | Dimensions |
|---|---|---|---|---|
| Lower Level | 3pc Bathroom | 7.3 x 10.9 | ||
| Lower Level | Storage | 8.6 x 5.5 | ||
| Lower Level | Laundry Room | 8.6 x 10.8 | ||
| Lower Level | Bedroom | 10.8 x 12.0 | ||
| Lower Level | Bedroom | 11.11 x 14.8 | ||
| Lower Level | Living Room | 14.2 x 19.4 | ||
| Main Level | 3pc Bathroom | 7.1 x 9.3 | ||
| Main Level | Bedroom | 10.8 x 11.11 | ||
| Main Level | Primary Bedroom | 11.3 x 13.7 | ||
| Main Level | Living Room/fireplace | 14.11 x 21.4 | ||
| Main Level | Kitchen | 8.6 x 13.1 | ||
| Main Level | Foyer | 6.7 x 8.9 |
https://www.realtor.ca/real-estate/28240211/151-victoria-avenue-west-kingsville
Interested?
Contact us for more information















































