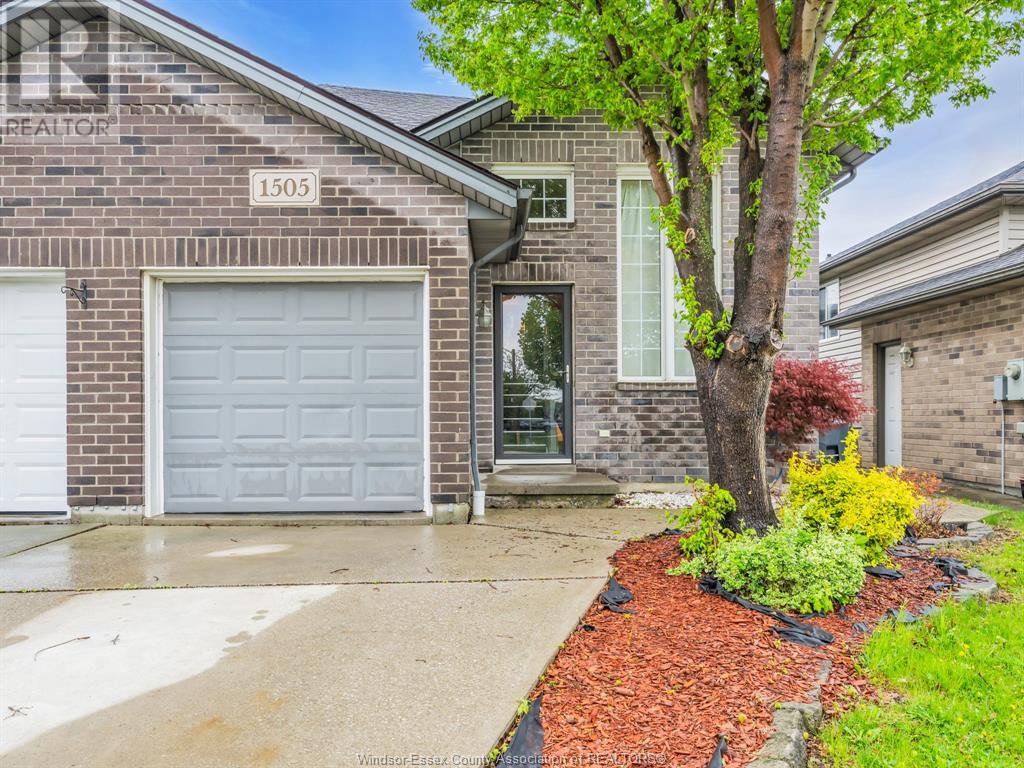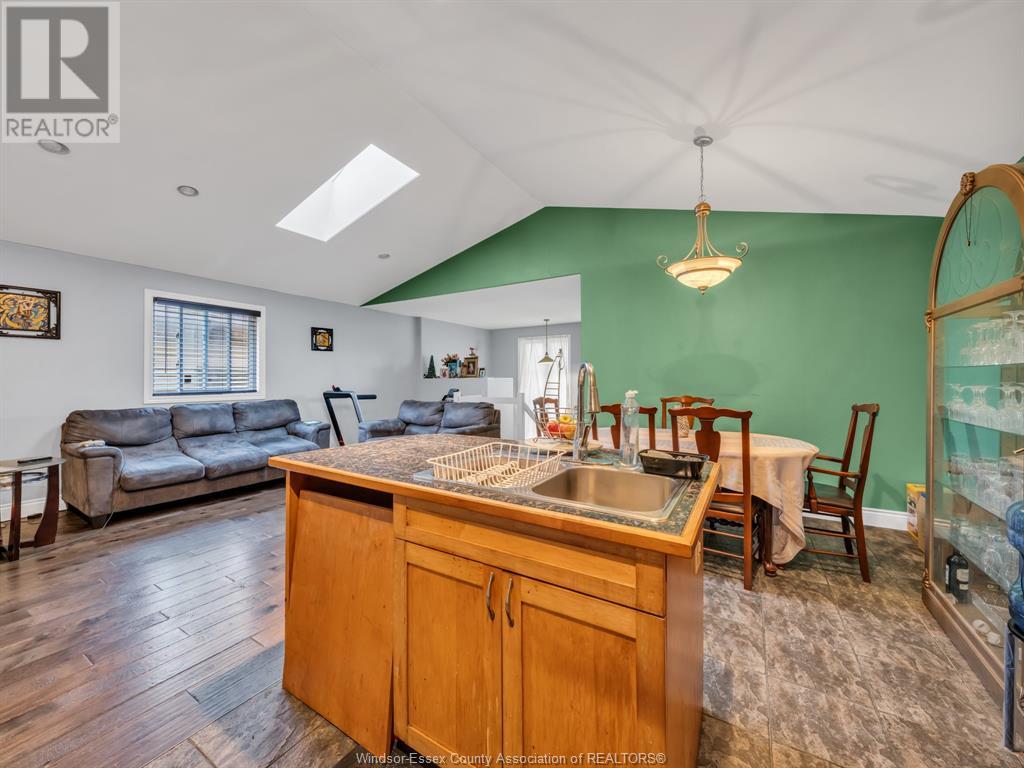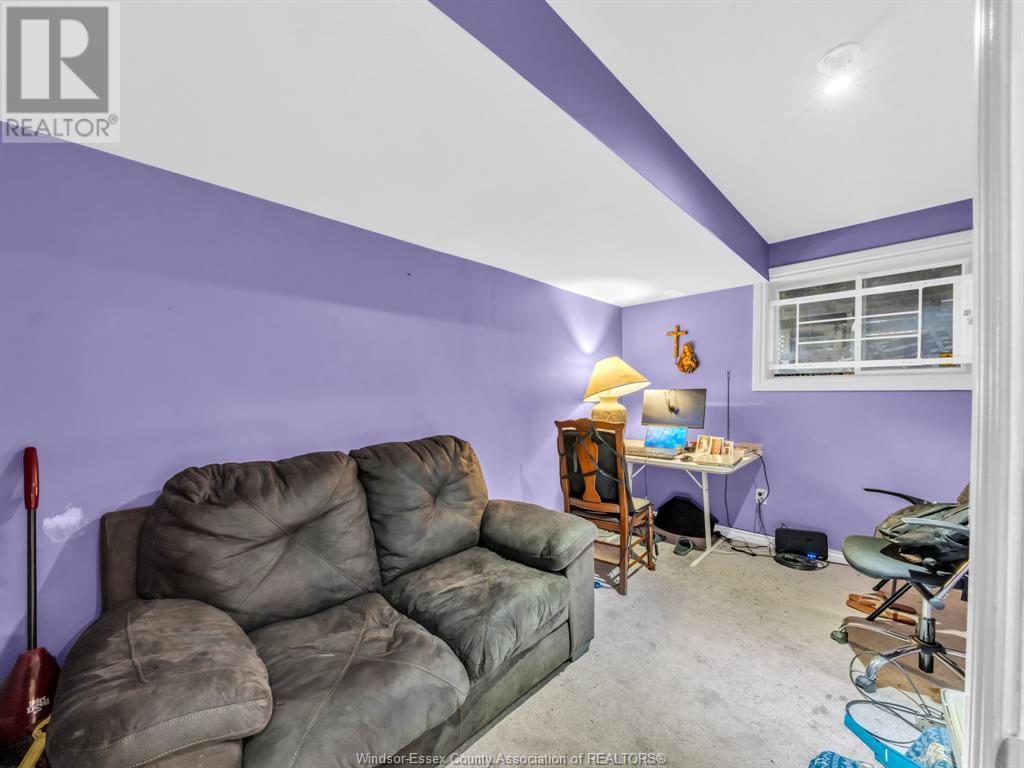1505 Highnoon Drive Windsor, Ontario N9G 3B6
$579,900
Located in highly sought-after South Windsor neighbourhood. This move in ready, semi detached raised ranch invites you into an open concept living room, dining room and kitchen with a breakfast bar. High ceilings with skylights provide lots of natural light. Upstairs you will also find primary bedroom with patio door leading to fully fenced in yard as well as 2nd bedroom. Downstairs, relax in your family room keeping warm with a gas fireplace. You will find 2 more bedrooms and a 1/2 bath here. This home is located in close proximity to schools, parks and all your amenities. Don't wait, book your tour today. (id:52143)
Property Details
| MLS® Number | 25011079 |
| Property Type | Single Family |
| Features | Paved Driveway, Finished Driveway, Front Driveway |
Building
| Bathroom Total | 2 |
| Bedrooms Above Ground | 2 |
| Bedrooms Below Ground | 2 |
| Bedrooms Total | 4 |
| Appliances | Dryer, Refrigerator, Stove, Washer |
| Architectural Style | Raised Ranch |
| Constructed Date | 2003 |
| Construction Style Attachment | Semi-detached |
| Cooling Type | Central Air Conditioning, Fully Air Conditioned |
| Exterior Finish | Aluminum/vinyl, Brick |
| Fireplace Fuel | Gas |
| Fireplace Present | Yes |
| Fireplace Type | Direct Vent |
| Flooring Type | Carpeted, Ceramic/porcelain, Hardwood, Laminate |
| Foundation Type | Concrete |
| Half Bath Total | 1 |
| Heating Fuel | Natural Gas |
| Heating Type | Forced Air |
| Type | House |
Parking
| Garage | |
| Inside Entry |
Land
| Acreage | No |
| Fence Type | Fence |
| Size Irregular | 27.99x115.29 |
| Size Total Text | 27.99x115.29 |
| Zoning Description | R2.34 |
Rooms
| Level | Type | Length | Width | Dimensions |
|---|---|---|---|---|
| Lower Level | Office | Measurements not available | ||
| Lower Level | Bedroom | Measurements not available | ||
| Lower Level | 2pc Bathroom | Measurements not available | ||
| Lower Level | Laundry Room | Measurements not available | ||
| Lower Level | Family Room/fireplace | Measurements not available | ||
| Main Level | 4pc Bathroom | Measurements not available | ||
| Main Level | Bedroom | Measurements not available | ||
| Main Level | Primary Bedroom | Measurements not available | ||
| Main Level | Kitchen | Measurements not available | ||
| Main Level | Dining Room | Measurements not available | ||
| Main Level | Living Room | Measurements not available | ||
| Main Level | Foyer | Measurements not available |
https://www.realtor.ca/real-estate/28262400/1505-highnoon-drive-windsor
Interested?
Contact us for more information



























